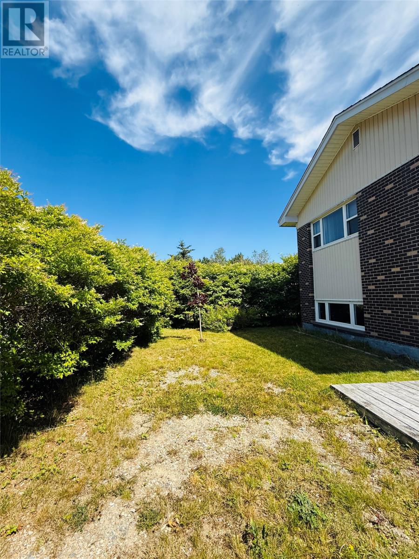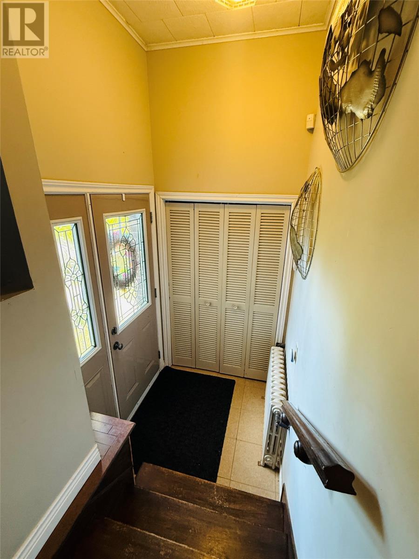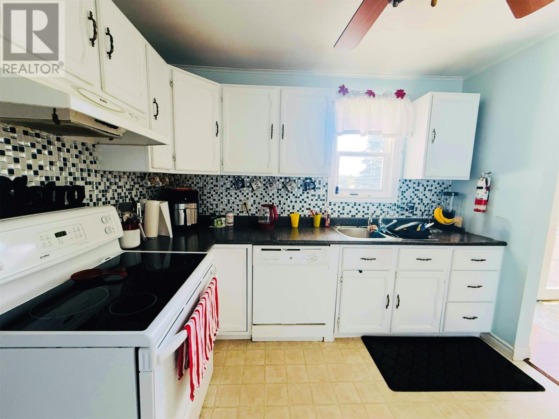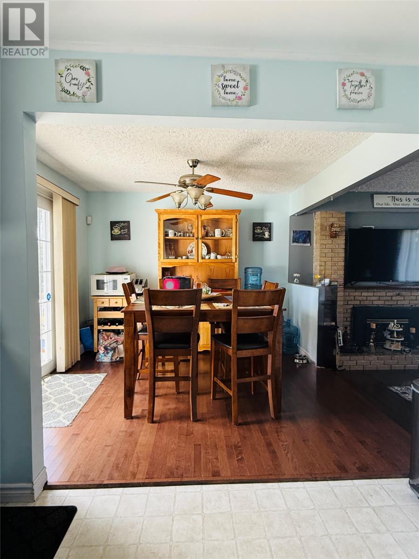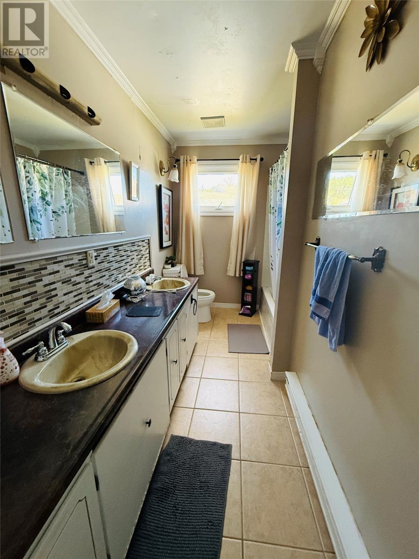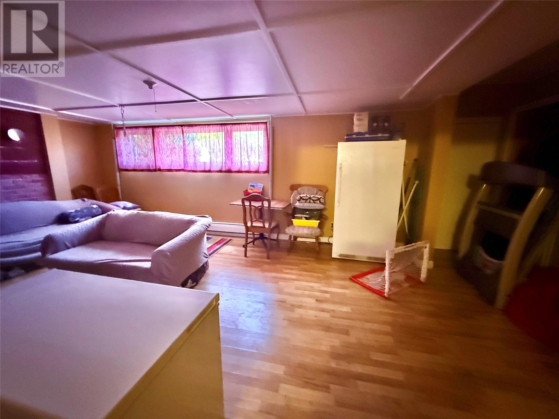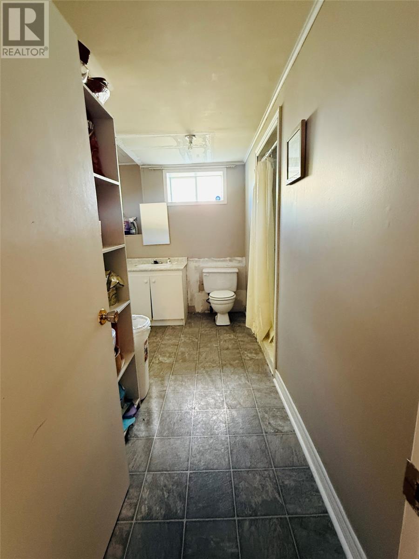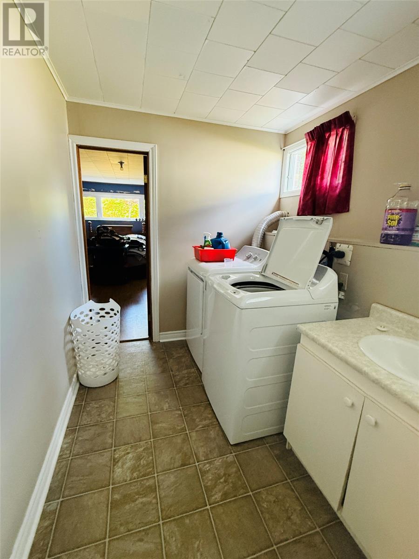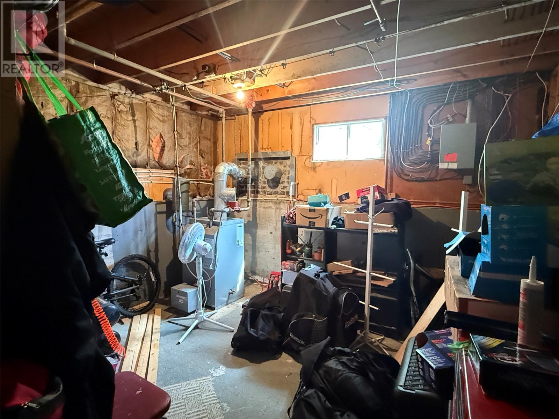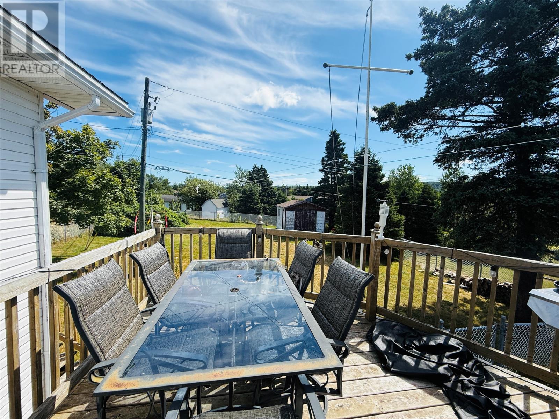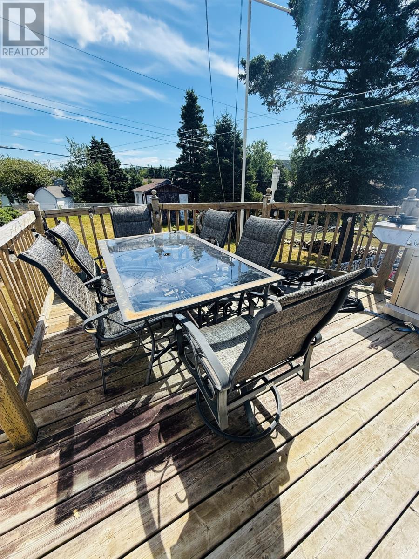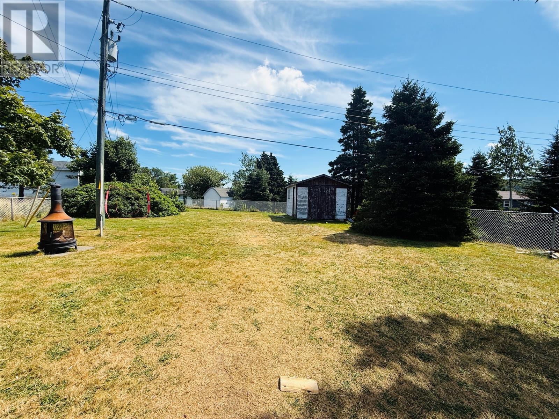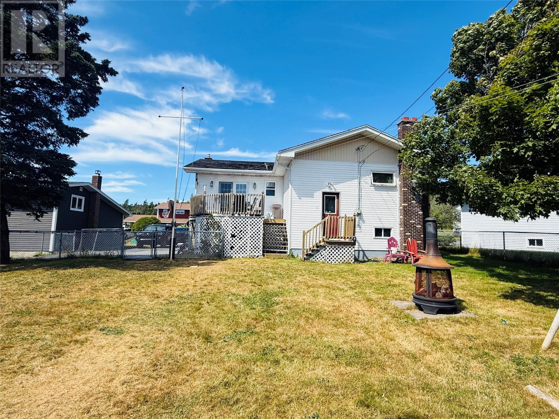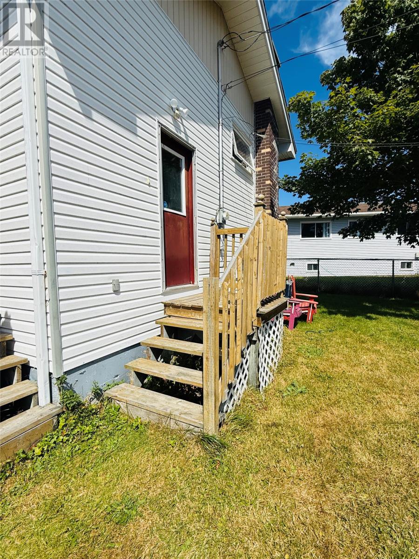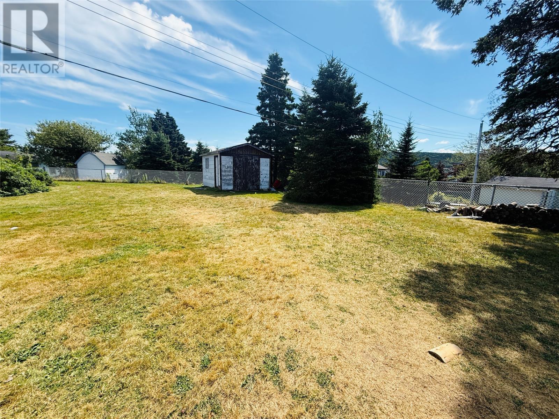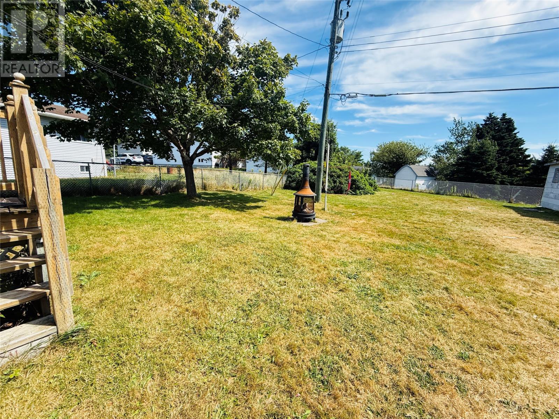22 Ville Marie Drive Dunville, Newfoundland & Labrador A0B 1S0
$237,900
Welcome to 22 Ville Marie Drive – a spacious 5-bedroom, 2 bath detached family home in a prime location just a short walk from St. Anne’s Academy. The main level features a cozy sunken living room with a brick propane fire place, a bright kitchen that opens to the dining area, three generous bedrooms, and a full bathroom with double sinks. The fully developed lower level offers even more living space with a large rec room, two additional bedrooms, a 3-piece bathroom with laundry, and a utility room. Step outside from the dining area onto the deck and enjoy the rare bonus of a large, FULLY FENCED backyard—perfect for children, pets, and outdoor entertaining. A storage shed adds even more convenience. Bring your vision and a little TLC and make this spacious house your dream family home. (id:51189)
Property Details
| MLS® Number | 1289710 |
| Property Type | Single Family |
| AmenitiesNearBy | Recreation |
| EquipmentType | None |
| RentalEquipmentType | None |
Building
| BathroomTotal | 2 |
| BedroomsAboveGround | 3 |
| BedroomsBelowGround | 2 |
| BedroomsTotal | 5 |
| Appliances | Refrigerator, Stove |
| ArchitecturalStyle | Bungalow |
| ConstructedDate | 1975 |
| ConstructionStyleAttachment | Detached |
| ExteriorFinish | Brick, Vinyl Siding |
| FlooringType | Hardwood, Laminate, Mixed Flooring, Other |
| FoundationType | Concrete |
| HeatingFuel | Oil, Propane |
| HeatingType | Baseboard Heaters, Hot Water Radiator Heat, Radiant Heat |
| StoriesTotal | 1 |
| SizeInterior | 2624 Sqft |
| Type | House |
| UtilityWater | Municipal Water |
Land
| Acreage | No |
| LandAmenities | Recreation |
| LandscapeFeatures | Landscaped |
| Sewer | Municipal Sewage System |
| SizeIrregular | 10,399 Sq Feet |
| SizeTotalText | 10,399 Sq Feet|7,251 - 10,889 Sqft |
| ZoningDescription | Residential |
Rooms
| Level | Type | Length | Width | Dimensions |
|---|---|---|---|---|
| Lower Level | Utility Room | 12.25 x 13.25 | ||
| Lower Level | Bath (# Pieces 1-6) | 11 x 6.25 | ||
| Lower Level | Bedroom | 12.5 x 11 | ||
| Lower Level | Bedroom | 14 x 9 | ||
| Lower Level | Recreation Room | 22.5 x 13.25 | ||
| Main Level | Bedroom | 12.5 x 11 | ||
| Main Level | Bedroom | 12.5 x 12.5 | ||
| Main Level | Bedroom | 12.5 x 9 | ||
| Main Level | Porch | 7 x 4.5 | ||
| Main Level | Living Room | 20 x 12 | ||
| Main Level | Bath (# Pieces 1-6) | 12.5 x 4.7 | ||
| Main Level | Dining Room | 11 x 10 | ||
| Main Level | Kitchen | 10.5 x 10 |
https://www.realtor.ca/real-estate/28780546/22-ville-marie-drive-dunville
Interested?
Contact us for more information

