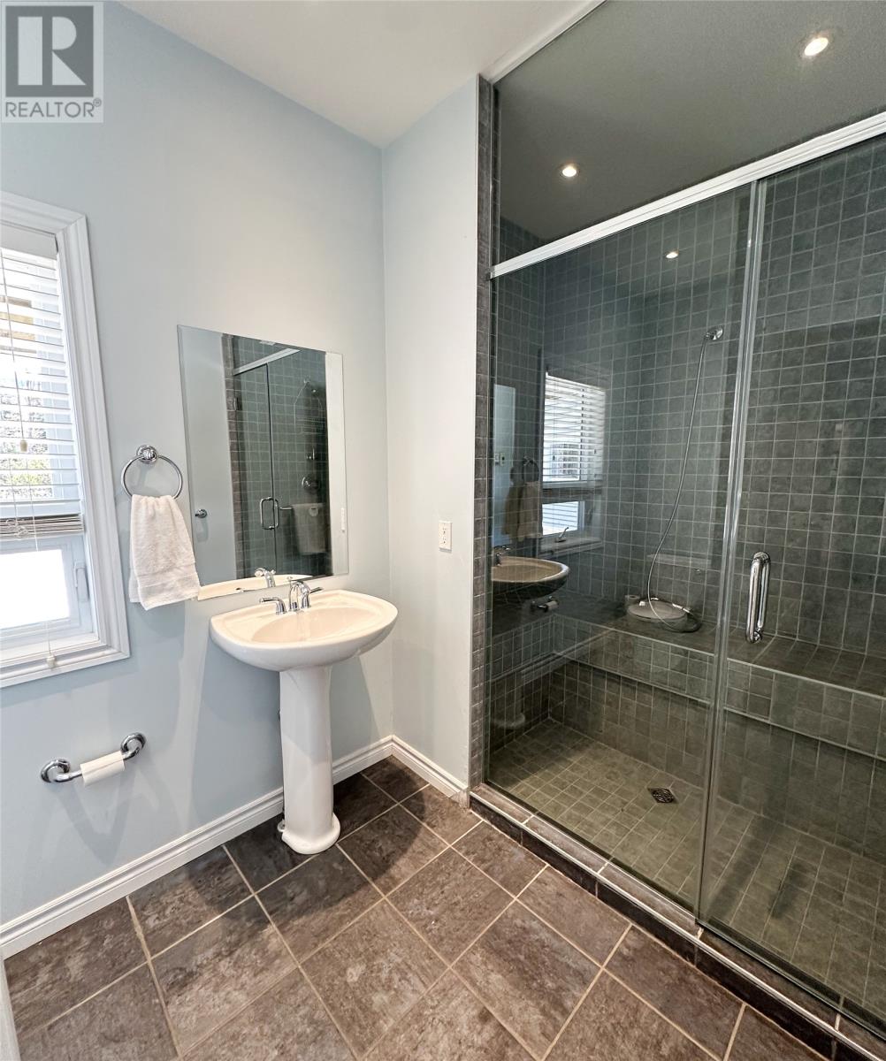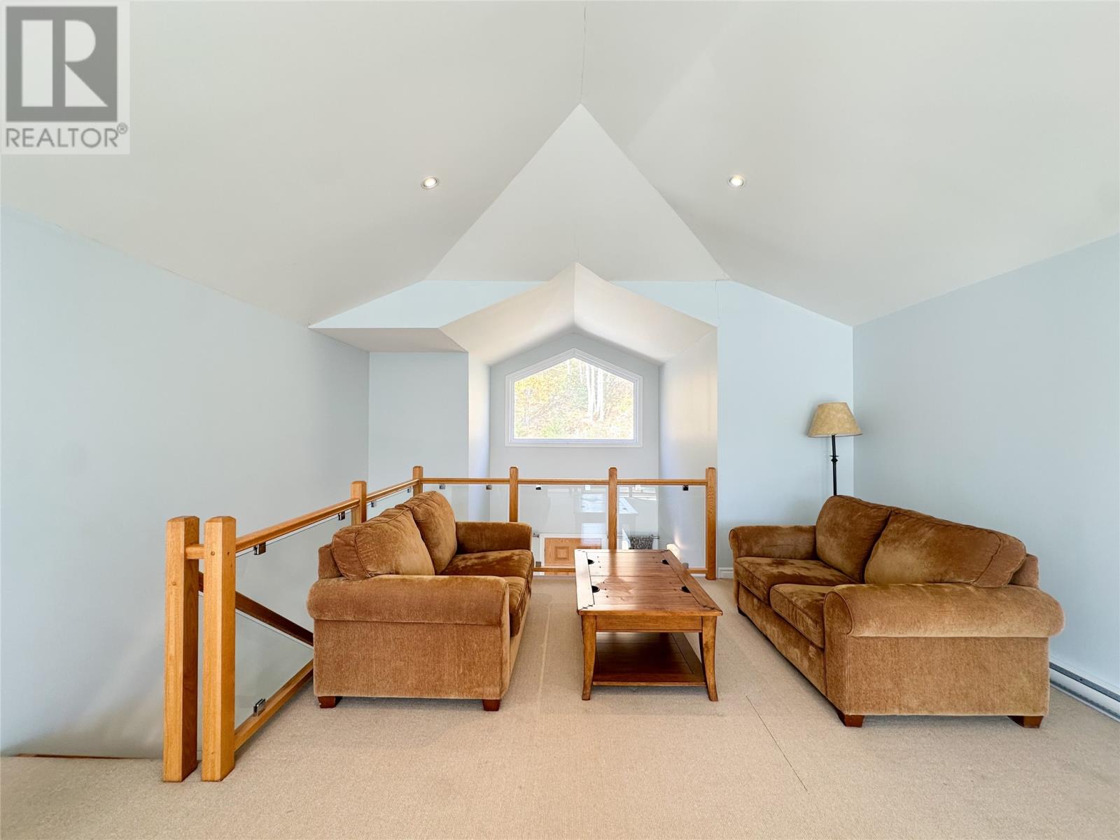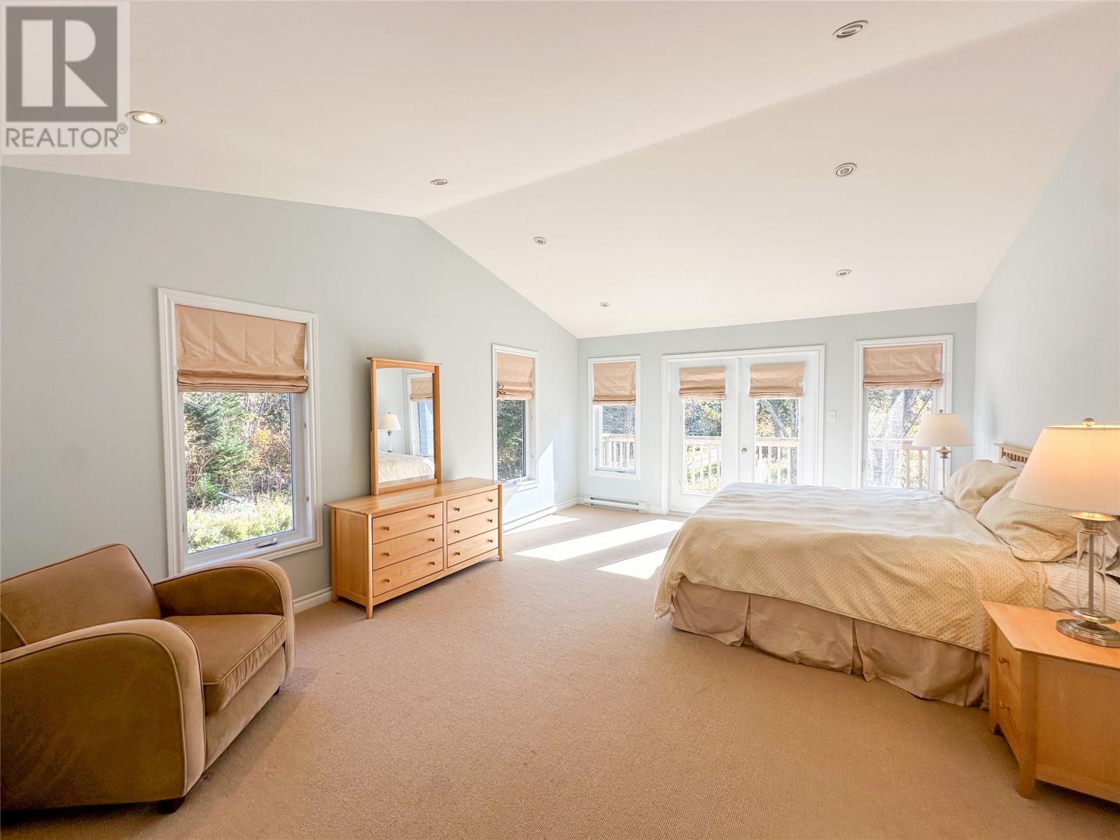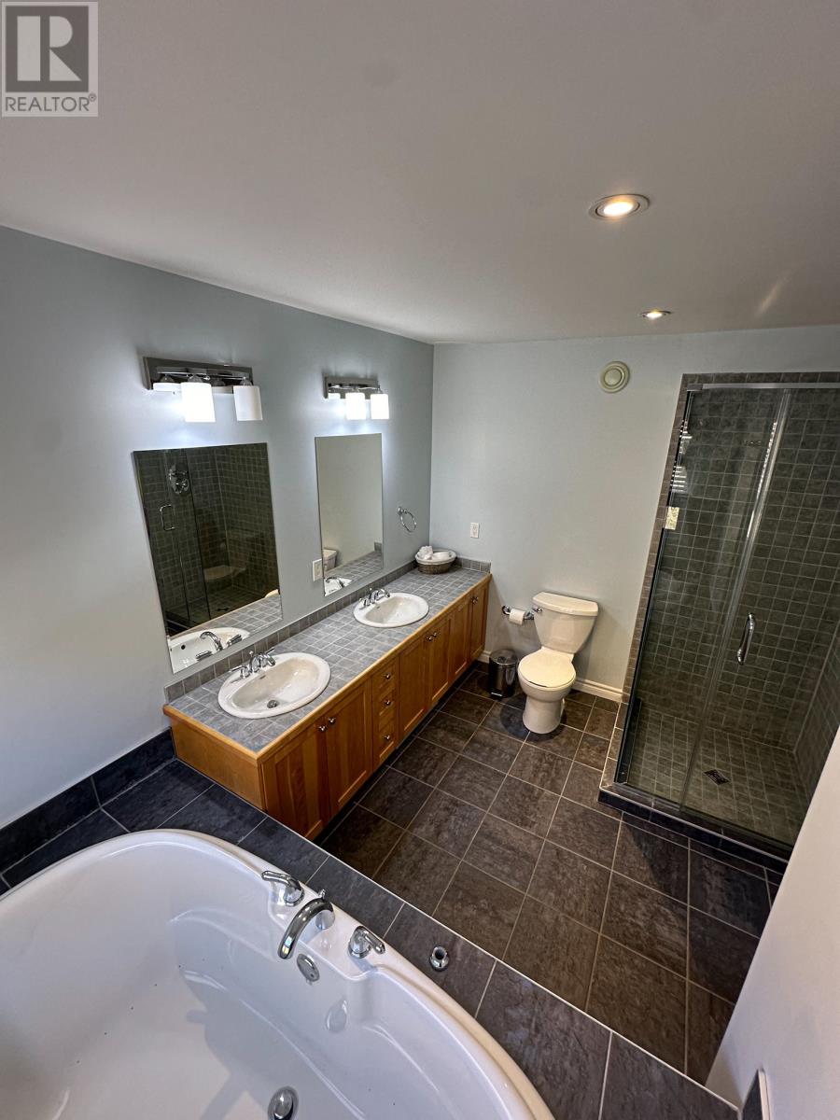22 Riverside Drive Humber Valley Resort, Newfoundland & Labrador A2H 0E1
$585,000
Welcome to 22 Riverside Drive, a fully furnished four bedroom chalet on a private flat lot with a layout unique to any listing currently available in the Humber Valley Resort area. The Hidden Valley floor plan offers luxury finishes, vaulted ceilings, glass railings, stone propane fireplace and a large kitchen/dining space ideal for entertaining. The main floor of the home has hardwood flooring throughout, a primary bedroom, laundry and a full bath off the entrance area. On the upper floor you will find a large mezzanine/study which opens onto the living space below with large windows that provide plenty of light to both levels. There is an attached garage along with a fourth bedroom separate from the main living space. The exterior features a wrap around ground level deck where you will find the hot tub and a beautiful outdoor oasis, fire pit and plenty of room for all outdoor activities. This property is in a great location and is ideal for family living or a vacation rental property. 22 Riverside Drive is just minutes from world class salmon fishing on the Humber River and has easy access to the snowmobile groomed trail system and ATV trails. Humber Valley Resort Restrictive Covenants and Agreements apply to the purchase of this property. There is no HST applicable to this sale. (id:51189)
Property Details
| MLS® Number | 1278801 |
| Property Type | Single Family |
| EquipmentType | Propane Tank |
| RentalEquipmentType | Propane Tank |
Building
| BathroomTotal | 5 |
| BedroomsAboveGround | 4 |
| BedroomsTotal | 4 |
| Appliances | Dishwasher, Refrigerator, Microwave, Stove, Washer, Dryer |
| ConstructedDate | 2005 |
| ConstructionStyleAttachment | Detached |
| CoolingType | Air Exchanger |
| ExteriorFinish | Wood |
| FireplaceFuel | Propane |
| FireplacePresent | Yes |
| FireplaceType | Insert |
| FlooringType | Carpeted, Ceramic Tile, Hardwood |
| FoundationType | Concrete Slab |
| HeatingFuel | Electric, Propane |
| StoriesTotal | 1 |
| SizeInterior | 3400 Sqft |
| Type | House |
| UtilityWater | Municipal Water |
Parking
| Attached Garage |
Land
| AccessType | Year-round Access |
| Acreage | Yes |
| LandscapeFeatures | Landscaped |
| Sewer | Septic Tank |
| SizeIrregular | 1 Acre |
| SizeTotalText | 1 Acre|1 - 3 Acres |
| ZoningDescription | Residential |
Rooms
| Level | Type | Length | Width | Dimensions |
|---|---|---|---|---|
| Second Level | Ensuite | 4PC | ||
| Second Level | Bedroom | 21x26 | ||
| Second Level | Den | 17x16 | ||
| Second Level | Ensuite | 4PC | ||
| Second Level | Bedroom | 14x18 | ||
| Second Level | Ensuite | 4PC | ||
| Second Level | Bedroom | 14x19 | ||
| Main Level | Foyer | 19x17 | ||
| Main Level | Primary Bedroom | 19x14 | ||
| Main Level | Ensuite | 4PC | ||
| Main Level | Dining Room | 11x13 | ||
| Main Level | Kitchen | 13x12 | ||
| Main Level | Bath (# Pieces 1-6) | 3PC | ||
| Main Level | Living Room/fireplace | 17x23 |
https://www.realtor.ca/real-estate/27566065/22-riverside-drive-humber-valley-resort
Interested?
Contact us for more information

















































