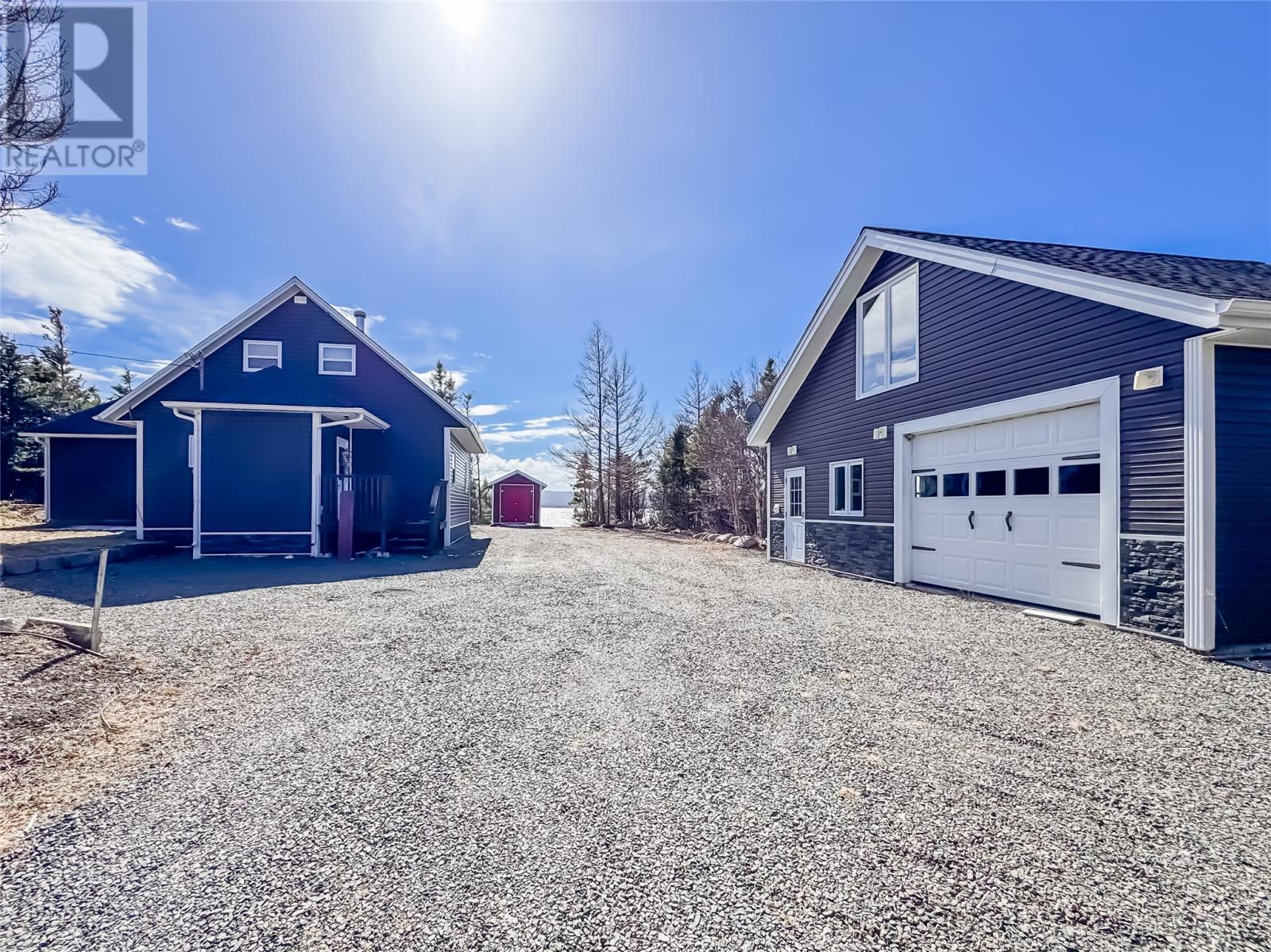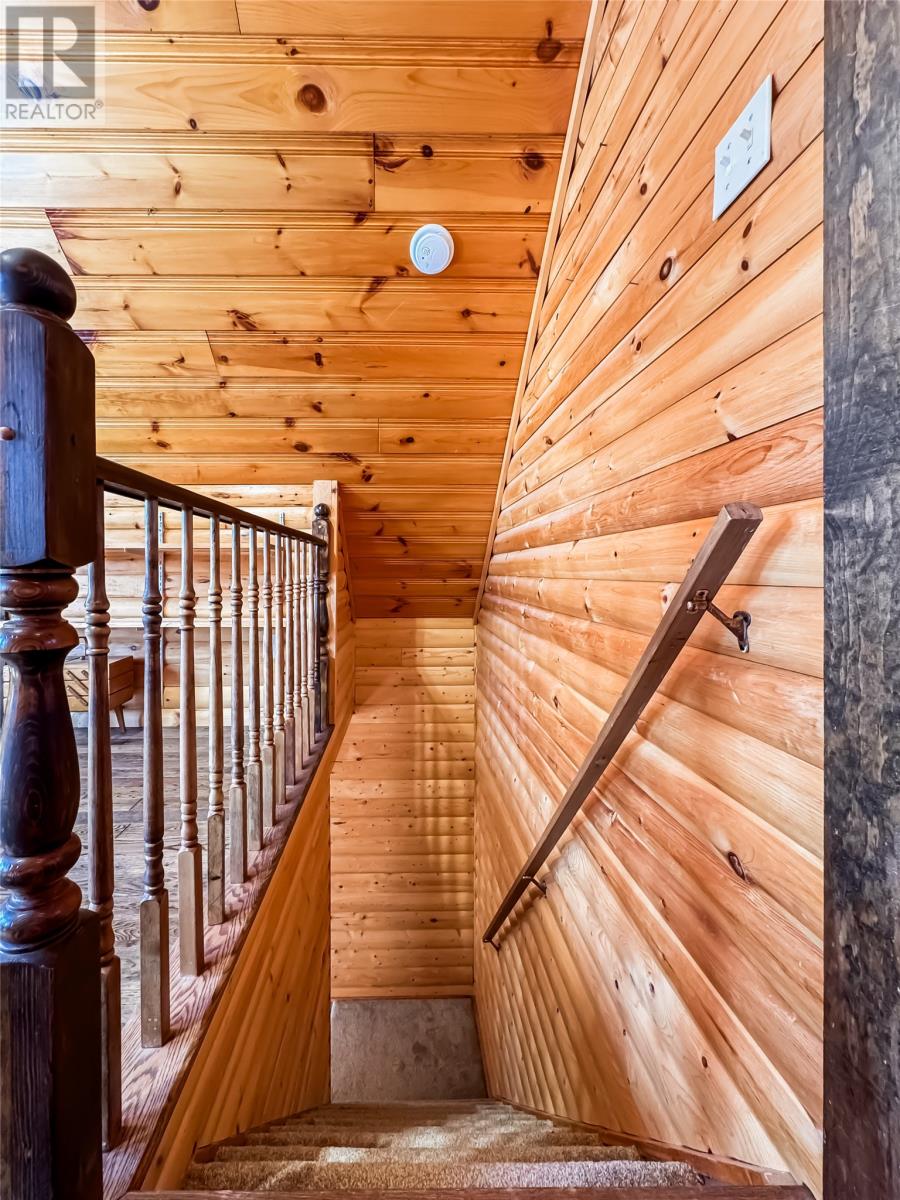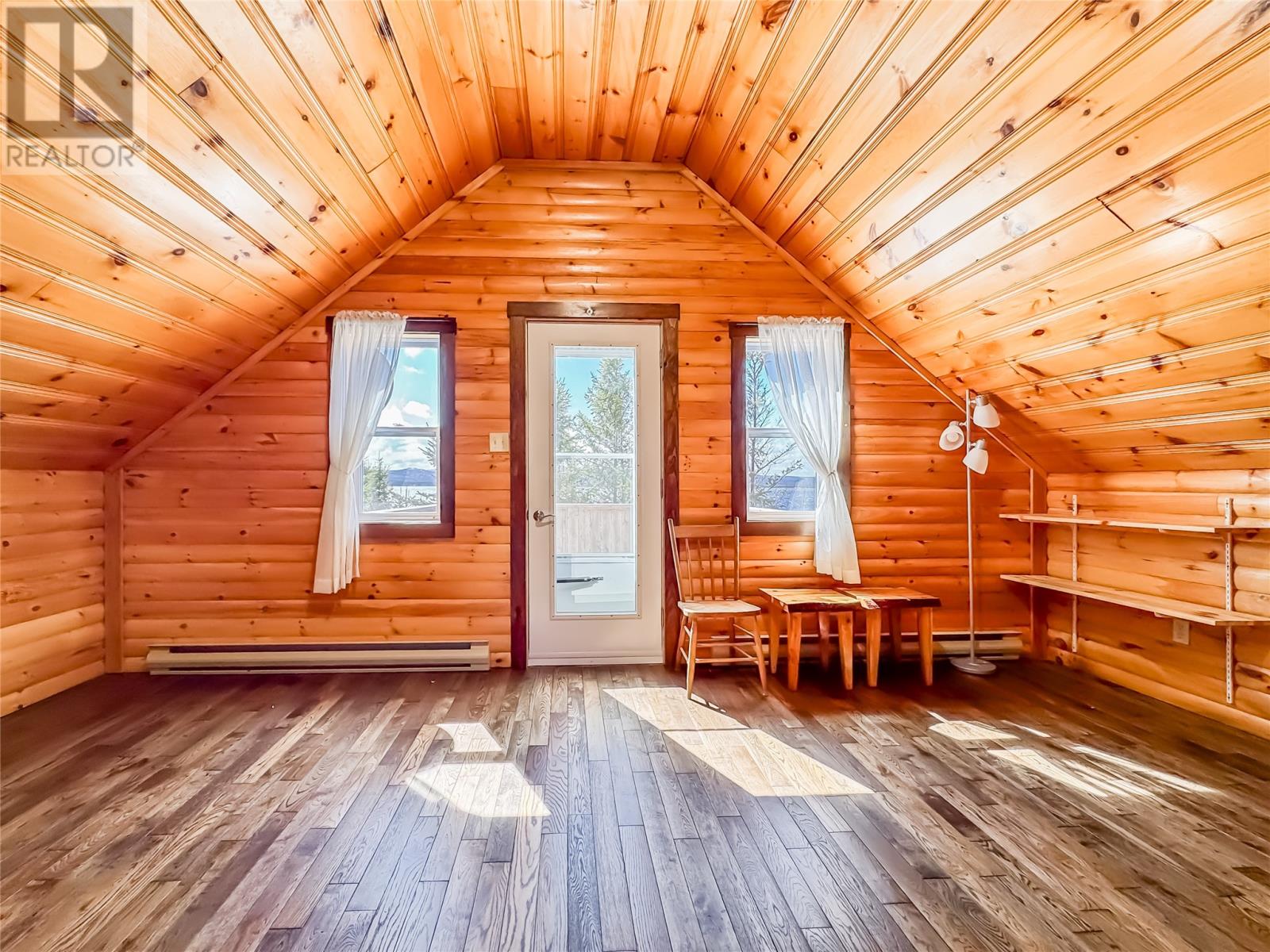22 Pony's Pond Road Burin, Newfoundland & Labrador A0E 2G0
$349,900
Discover the peaceful charm of this inviting cottage retreat, where every day feels like a getaway! Nestled beside a tranquil pond shared with Golden Sands Resort, this waterfront property offers the ideal setting for relaxation. Inside, the charming A-frame cottage combines comfort with character. The main floor offers an entry porch with a large double closet and a convenient bathroom. To the right, this room can serve as a bedroom or office. The open-concept living, dining, and kitchen areas are warmed by a beautiful wood stove, creating a welcoming atmosphere. Just off the main living space, you'll find a second bedroom with dual closets and convenient main floor laundry. Both the primary bedroom and living room open to a large deck for outdoor enjoyment. Upstairs, a bedroom with a balcony overlooks the pond—perfect for stargazing or quiet time. Two bonus rooms off the primary bedroom offer flexible use, whether as walk-in closets or a cozy nook for the kids. The home and garage includes four mini-splits, electric baseboard heaters, and two woodstoves for year round comfort. Across the street, additional land offers potential for a tennis court or extra parking—perfect for families or entertaining. The property also features two sheds and a generous 24 x 28 garage. Above the garage, a loft with a three-piece bathroom provides a versatile space for a cozy hangout or guest quarters. Both the house and garage have finished storage areas in the eaves for added organization. With ample space and plenty of room for gardening or growing your own fruits and vegetables, this property is perfect for enjoying nature and creating lasting memories! Don't miss out on this unique opportunity—schedule a private tour today and make this cozy cottage yours! (id:51189)
Property Details
| MLS® Number | 1283442 |
| Property Type | Recreational |
| AmenitiesNearBy | Recreation |
| EquipmentType | None |
| RentalEquipmentType | None |
| StorageType | Storage Shed |
| ViewType | View |
Building
| BathroomTotal | 2 |
| BedroomsAboveGround | 3 |
| BedroomsTotal | 3 |
| Appliances | Dishwasher, Refrigerator, Washer, Dryer |
| ConstructedDate | 1990 |
| ConstructionStyleAttachment | Detached |
| ExteriorFinish | Vinyl Siding |
| FireplaceFuel | Wood |
| FireplacePresent | Yes |
| FireplaceType | Woodstove |
| FlooringType | Carpeted, Hardwood, Laminate |
| FoundationType | Concrete Slab |
| HeatingFuel | Electric, Wood |
| HeatingType | Baseboard Heaters |
| SizeInterior | 1411 Sqft |
| Type | Recreational |
| UtilityWater | Lake/river Water Intake |
Parking
| Detached Garage |
Land
| AccessType | Year-round Access |
| Acreage | No |
| LandAmenities | Recreation |
| LandscapeFeatures | Landscaped |
| Sewer | Septic Tank |
| SizeIrregular | 0.3980 Ha |
| SizeTotalText | 0.3980 Ha|.5 - 9.99 Acres |
| ZoningDescription | Res |
Rooms
| Level | Type | Length | Width | Dimensions |
|---|---|---|---|---|
| Second Level | Playroom | 8.8 x 7.9 | ||
| Second Level | Office | 8.10 x 7.9 | ||
| Second Level | Bedroom | 17.10.x 14.4 | ||
| Main Level | Laundry Room | 6.1 x 3 | ||
| Main Level | Bedroom | 16.7 x 17.9 | ||
| Main Level | Living Room | 15 x 11 | ||
| Main Level | Dining Room | 9.4 x 9 | ||
| Main Level | Kitchen | 9.4 x 8.1 | ||
| Main Level | Bedroom | 8.11 x 7.8 | ||
| Main Level | Bath (# Pieces 1-6) | 9 x 4.11 | ||
| Main Level | Foyer | 7.6 x 4.11 |
https://www.realtor.ca/real-estate/28137749/22-ponys-pond-road-burin
Interested?
Contact us for more information
















































