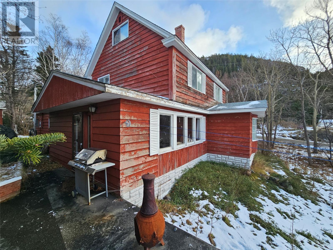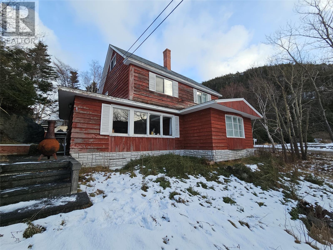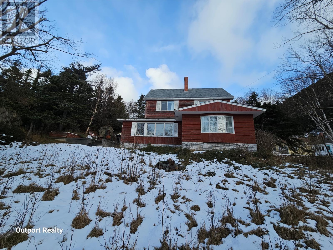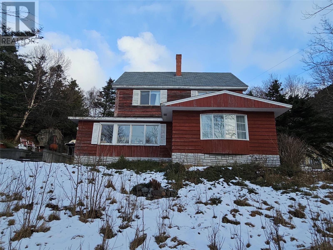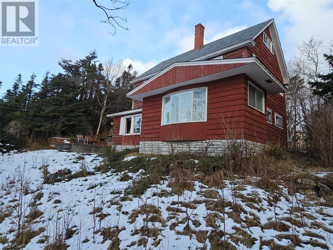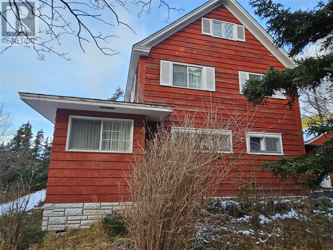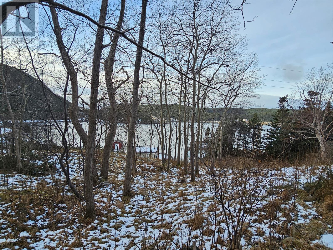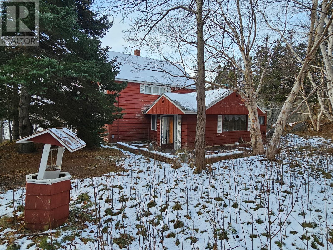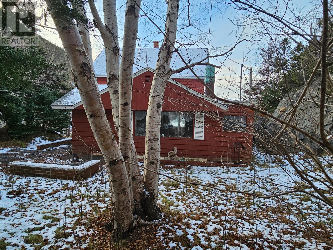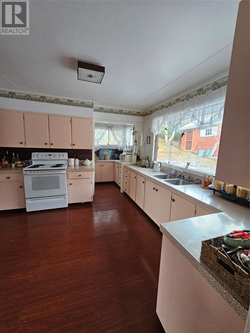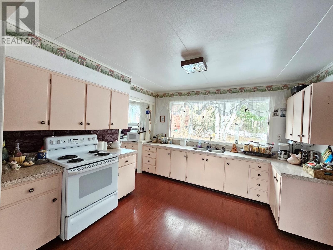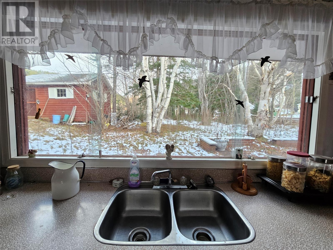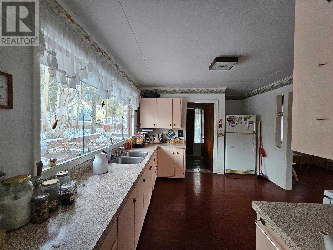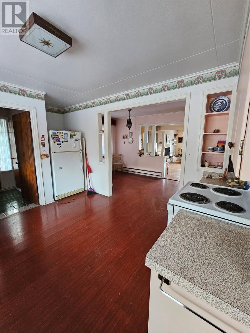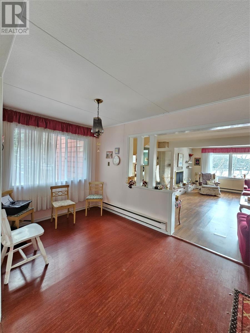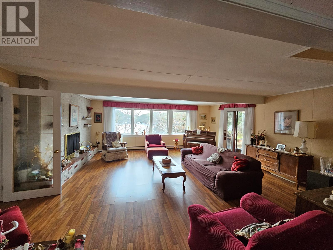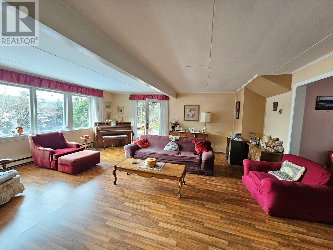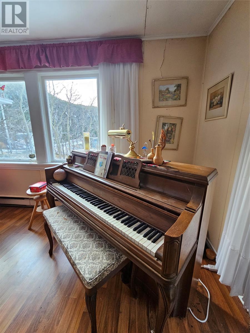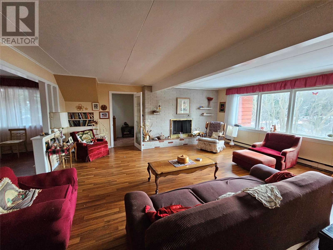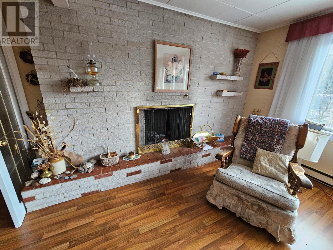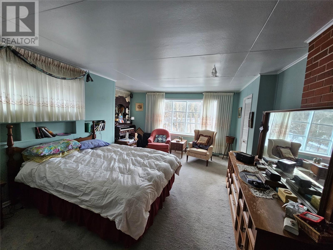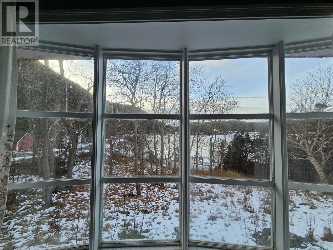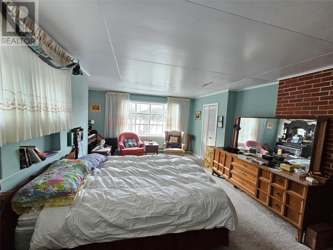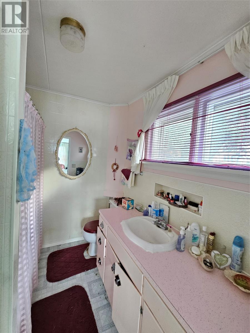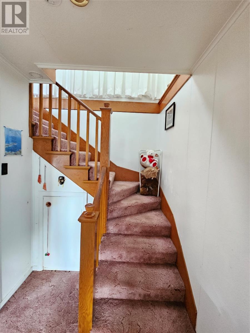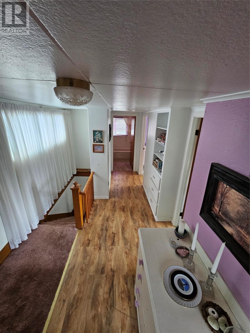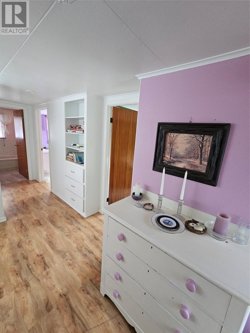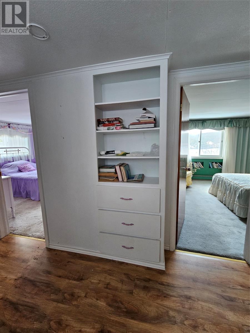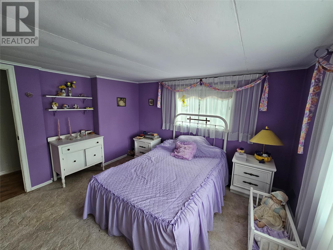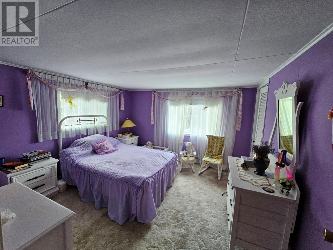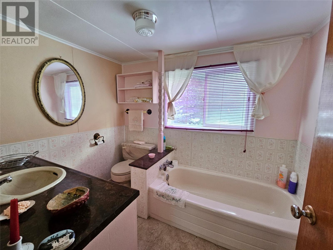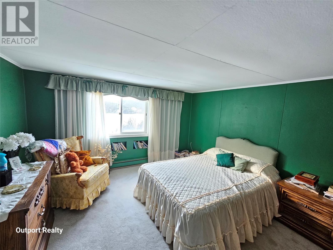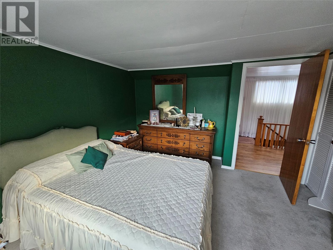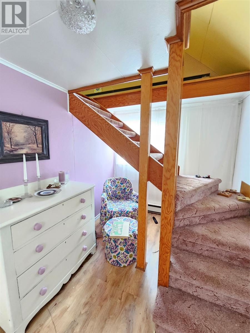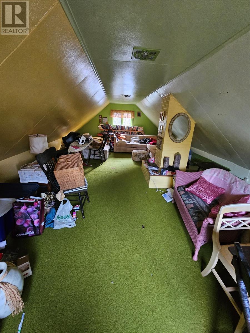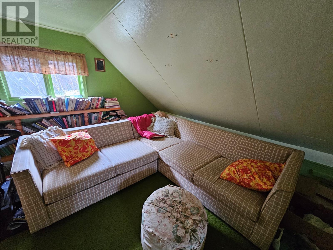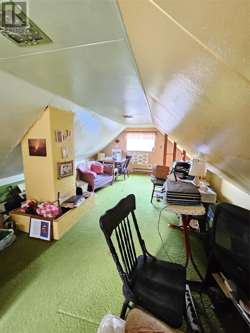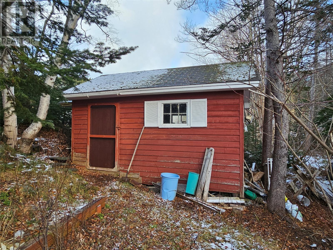22 Main Street Moreton's Harbour, Newfoundland & Labrador A0G 1H0
$69,900
Being sold "As Is, Where Is", this home needs some upgrades which includes reconnecting the power. A potentially great investment property, this home sits on a large treed lot across from the ocean. The original house was built in 1890 and had the dining room and kitchen added on in the 1950's. The house is filled with character and natural light through the many large windows. An open concept design which flows from the kitchen through the dining room and into the huge living room with wood fireplace. The master bedroom and ensuite along with the laundry room, off the kitchen, are also on the main floor. On the second floor, there are two bedrooms and a full bath and on the third level, the attic was completed, giving you a rec room. A stunning property, this home has so much potential. Come take a look for yourself! (id:51189)
Property Details
| MLS® Number | 1285331 |
| Property Type | Single Family |
| StorageType | Storage Shed |
Building
| BathroomTotal | 2 |
| BedroomsAboveGround | 3 |
| BedroomsTotal | 3 |
| Appliances | Refrigerator, Stove |
| ConstructedDate | 1890 |
| ConstructionStyleAttachment | Detached |
| ExteriorFinish | Wood |
| FlooringType | Mixed Flooring |
| HeatingFuel | Wood |
| StoriesTotal | 1 |
| SizeInterior | 1979 Sqft |
| Type | House |
| UtilityWater | Drilled Well |
Land
| Acreage | No |
| SizeIrregular | 3/4 Acre + |
| SizeTotalText | 3/4 Acre +|21,780 - 32,669 Sqft (1/2 - 3/4 Ac) |
| ZoningDescription | Res |
Rooms
| Level | Type | Length | Width | Dimensions |
|---|---|---|---|---|
| Second Level | Bath (# Pieces 1-6) | 8x6.5 | ||
| Second Level | Bedroom | 11.5x11 | ||
| Second Level | Bedroom | 12x11.5 | ||
| Third Level | Recreation Room | 26x19 | ||
| Main Level | Laundry Room | 12x4 | ||
| Main Level | Ensuite | 8x7 | ||
| Main Level | Bedroom | 17x12 | ||
| Main Level | Living Room/fireplace | 20x19.5 | ||
| Main Level | Dining Room | 15x8 | ||
| Main Level | Kitchen | 12x11 | ||
| Main Level | Foyer | 7x6.5 |
https://www.realtor.ca/real-estate/28382946/22-main-street-moretons-harbour
Interested?
Contact us for more information
