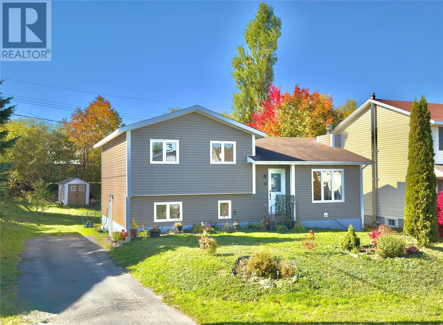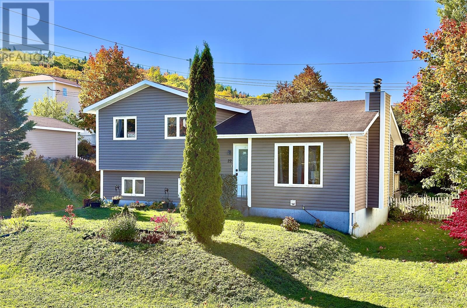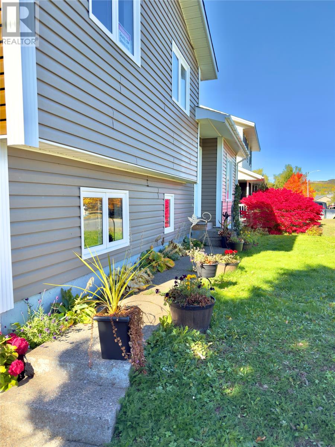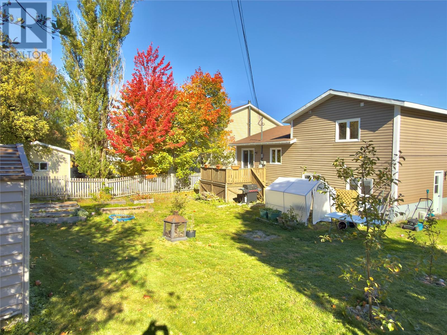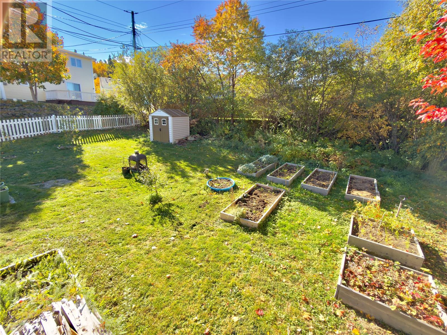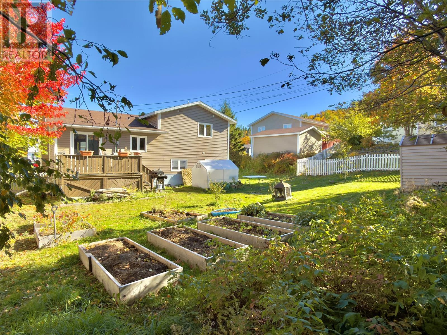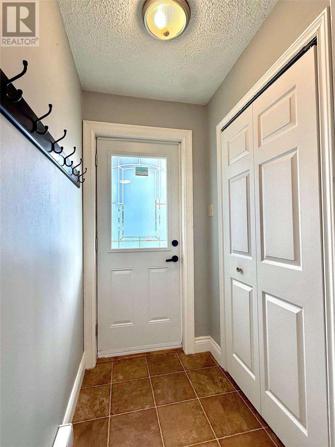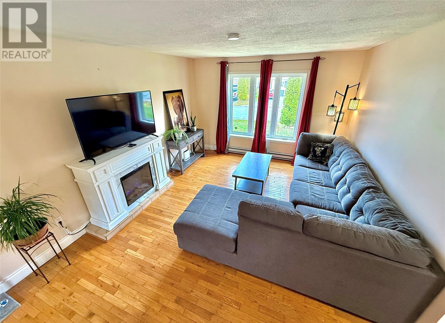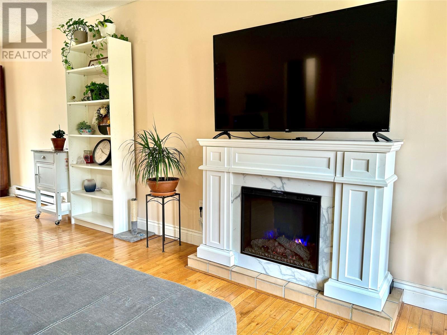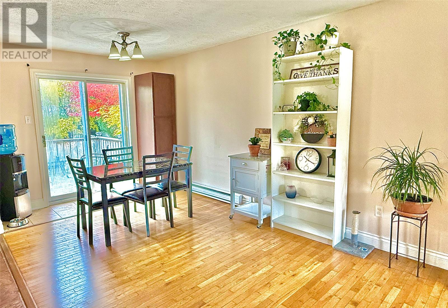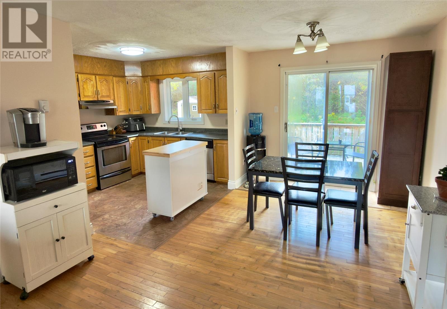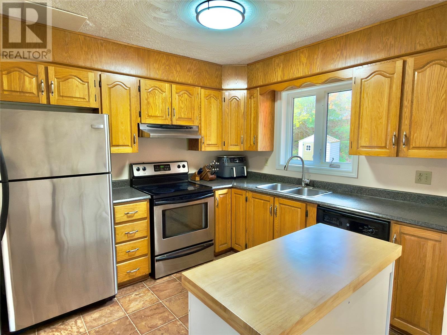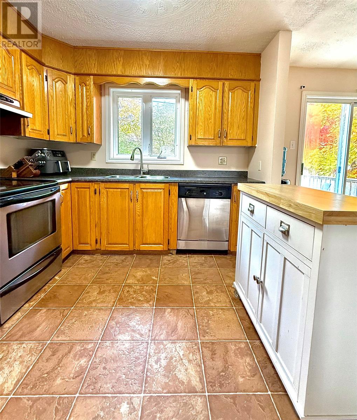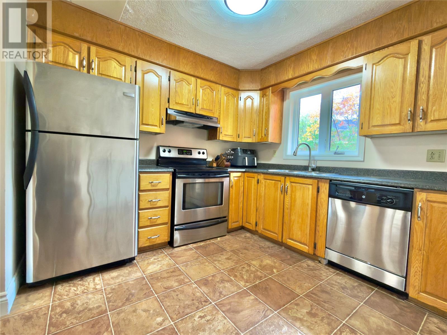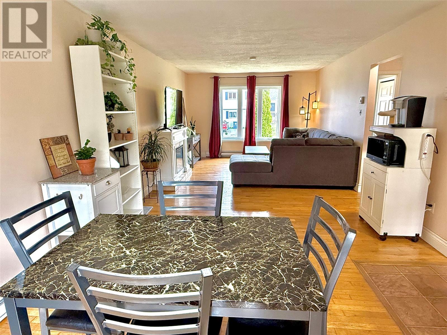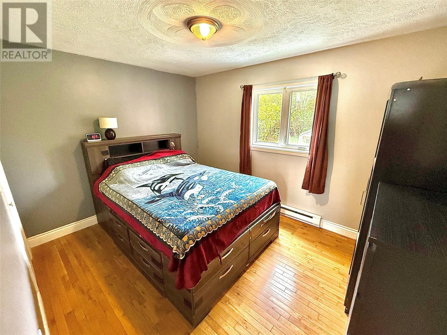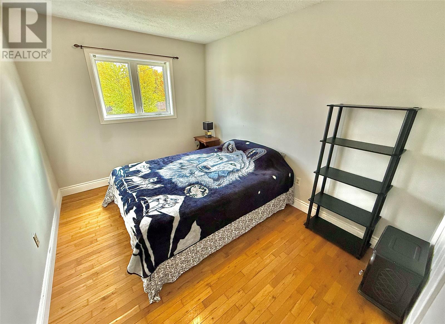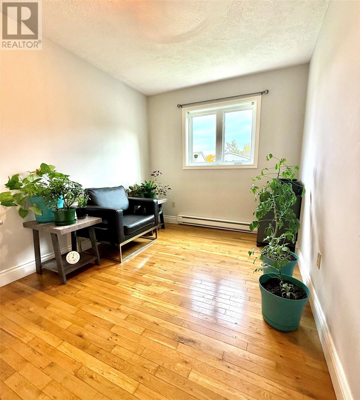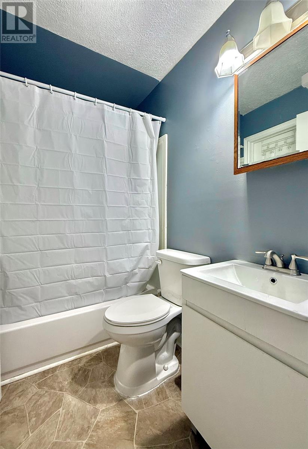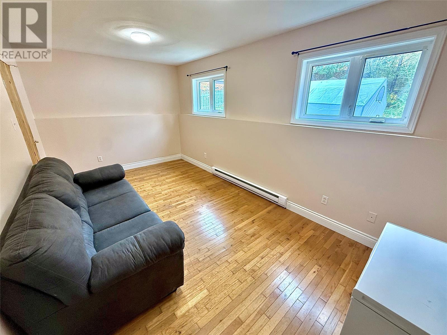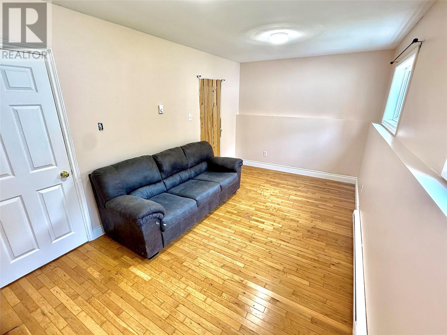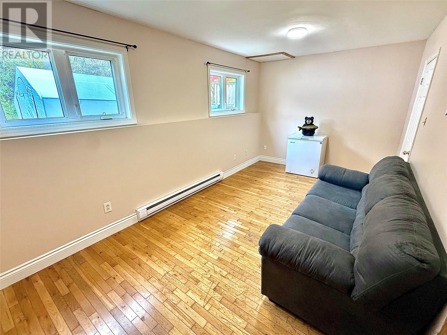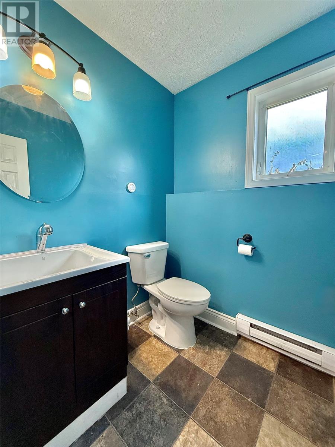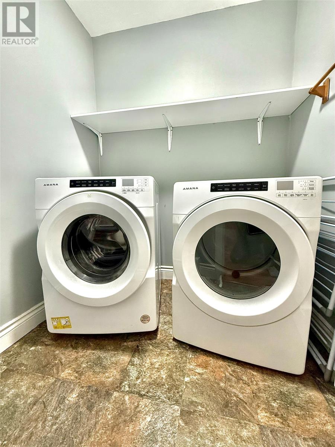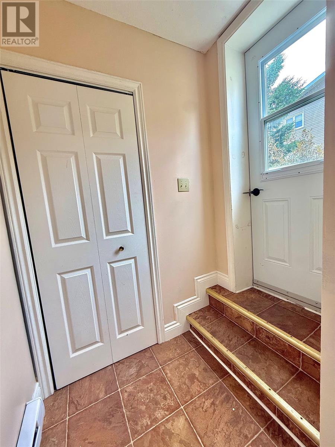22 Jacqueline Avenue Clarenville, Newfoundland & Labrador A5A 1J3
$229,900
FANTASTIC multi-level home located in the family friendly High Birchy neighborhood and just a very short walk to Elizabeth Swan Park, Softball field, splash pad & theatre/bowling alley. The main level features an open concept living area (kitchen, dining room & living room with wood burning fireplace). The upper level consists of 3 bedrooms & the main bathroom while you'll find the rec room, fourth bedroom, laundry & half bathroom in the lower level. The basement currently sits undeveloped and wide open to finish to suit your needs! The large accessible backyard is another highlight and offers plenty of space to garden or build a detached garage - or both. The property is well maintained and being offered at an exceptional price so don't delay! (id:51189)
Property Details
| MLS® Number | 1291832 |
| Property Type | Single Family |
| AmenitiesNearBy | Recreation |
| EquipmentType | None |
| RentalEquipmentType | None |
Building
| BathroomTotal | 2 |
| BedroomsAboveGround | 3 |
| BedroomsBelowGround | 1 |
| BedroomsTotal | 4 |
| Appliances | Dishwasher, Refrigerator, Stove, Washer, Dryer |
| ConstructedDate | 1991 |
| ConstructionStyleAttachment | Detached |
| ExteriorFinish | Vinyl Siding |
| FireplacePresent | Yes |
| FlooringType | Hardwood, Laminate, Other |
| FoundationType | Poured Concrete |
| HalfBathTotal | 1 |
| HeatingFuel | Electric, Wood |
| HeatingType | Baseboard Heaters |
| StoriesTotal | 1 |
| SizeInterior | 2510 Sqft |
| Type | House |
| UtilityWater | Municipal Water |
Land
| AccessType | Year-round Access |
| Acreage | No |
| LandAmenities | Recreation |
| LandscapeFeatures | Landscaped |
| Sewer | Municipal Sewage System |
| SizeIrregular | 60' X 108 X 108' X 70' |
| SizeTotalText | 60' X 108 X 108' X 70'|under 1/2 Acre |
| ZoningDescription | Res |
Rooms
| Level | Type | Length | Width | Dimensions |
|---|---|---|---|---|
| Second Level | Bath (# Pieces 1-6) | 7.1 x 5.1 | ||
| Second Level | Bedroom | 12.6 x 9 | ||
| Second Level | Bedroom | 12.6 x 8.5 | ||
| Second Level | Primary Bedroom | 12.6 x 9.8 | ||
| Lower Level | Laundry Room | 6.2 x 5.11 | ||
| Lower Level | Bath (# Pieces 1-6) | 7.1 x 5.1 | ||
| Lower Level | Bedroom | 9.9 x 9.9 | ||
| Lower Level | Recreation Room | 17.9 x 9.8 | ||
| Main Level | Living Room | 14.4 x 11.10 | ||
| Main Level | Dining Room | 13 x 11.10 | ||
| Main Level | Kitchen | 9.7 x 9.3 |
https://www.realtor.ca/real-estate/29019376/22-jacqueline-avenue-clarenville
Interested?
Contact us for more information
