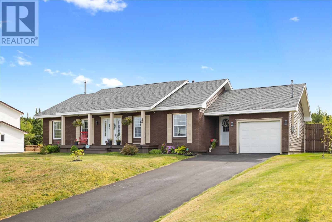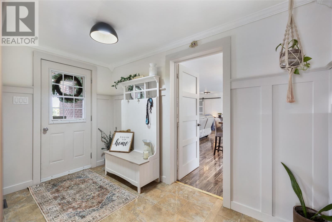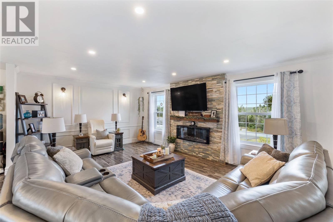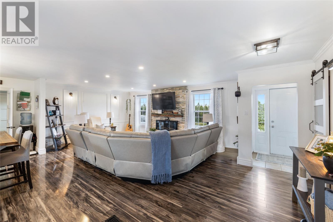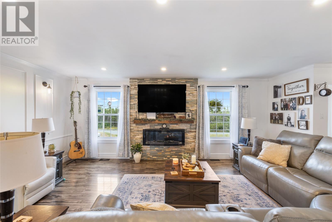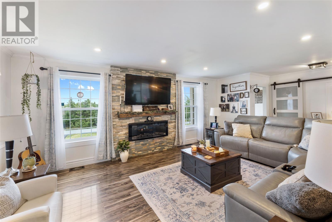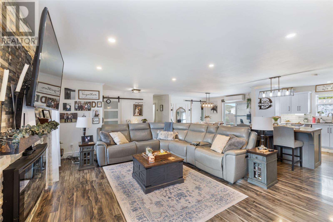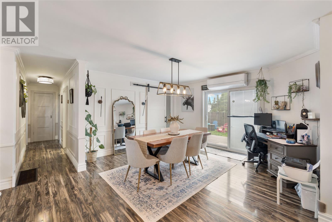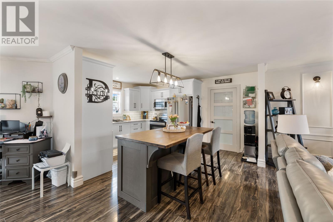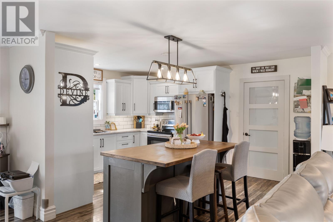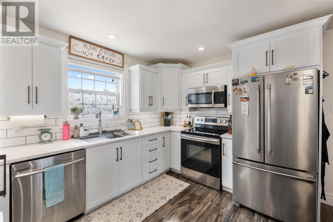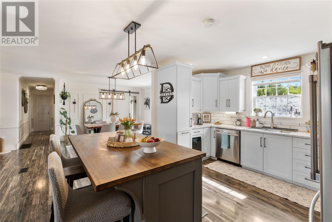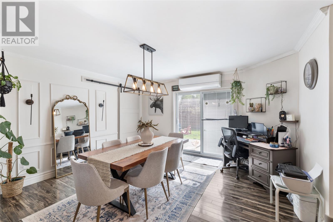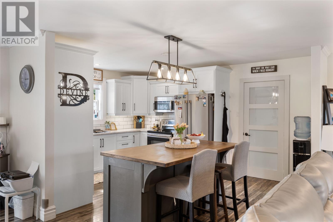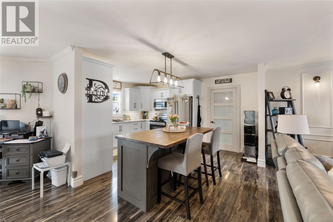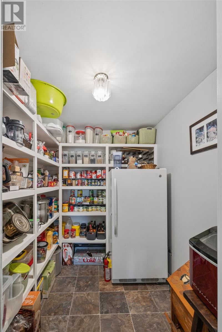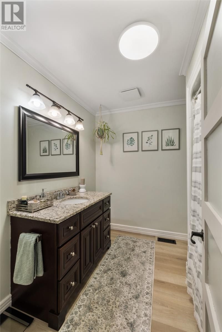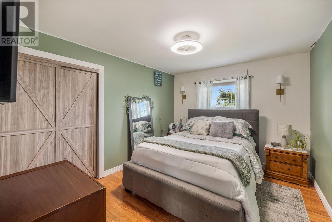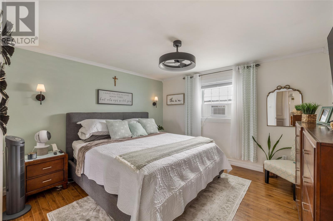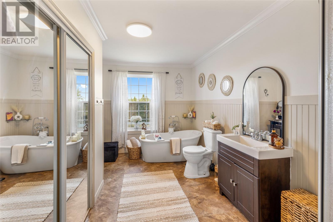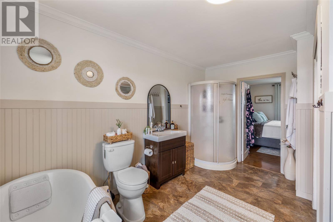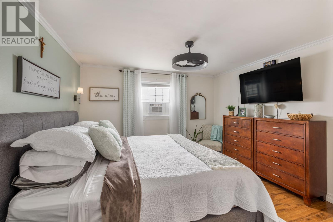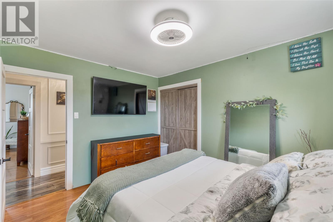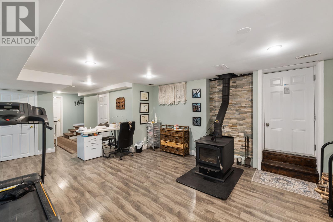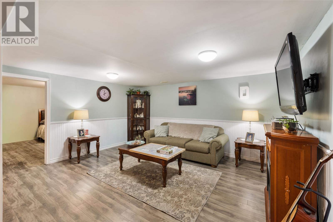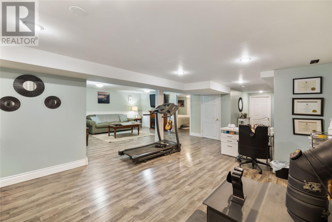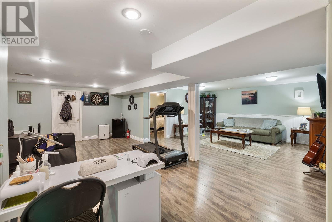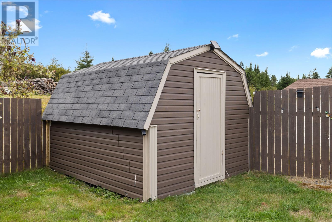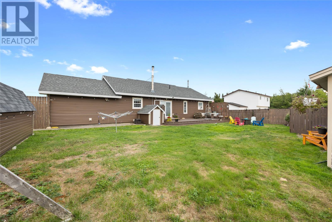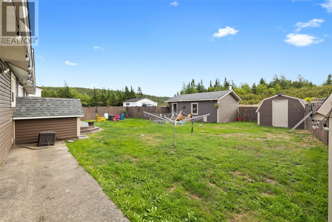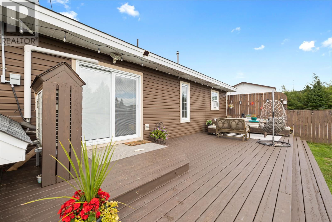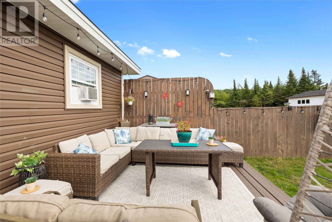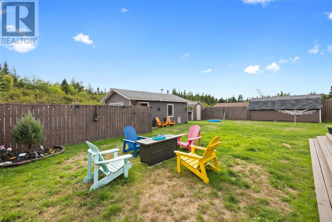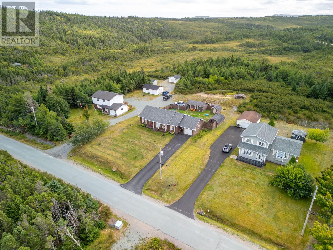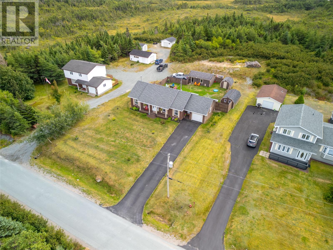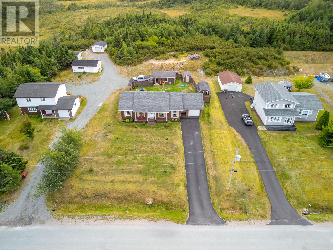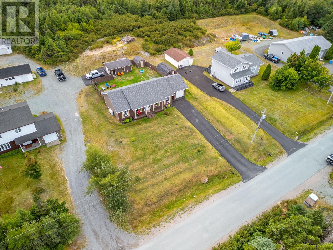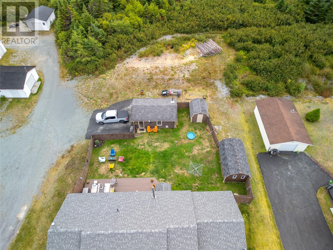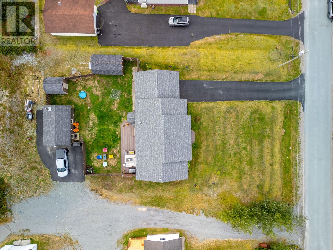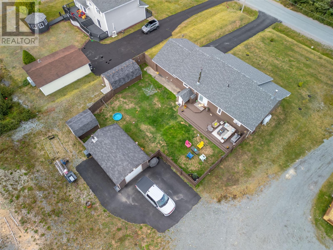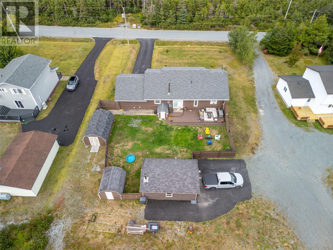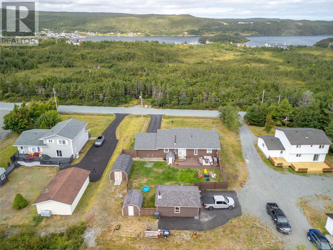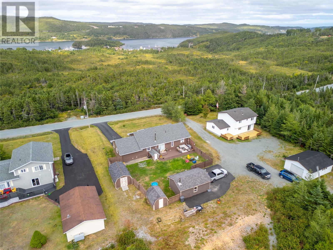2 Bedroom
2 Bathroom
3618 sqft
Bungalow
Mini-Split
Landscaped
$350,000
Sitting on nearly half an acre in the charming seaside community of Fermeuse, this beautifully updated 2-bedroom, 2-bathroom home offers comfort, convenience, and timeless appeal. The heart of the home is a recently renovated kitchen (2023) boasting crisp white cabinetry, stainless steel appliances, and modern countertops, ideal for gatherings and everyday life. A thoughtfully designed living and dining area flows effortlessly from the kitchen, offering an open-concept layout enhanced by calming neutrals and abundant natural light. Retreat to a luxurious primary ensuite, complete with a deep soaker tub, your own private sanctuary for windy nights or lazy weekend mornings. Additional well-appointed bedroom and bathroom accommodations complete the main floor. The fully developed basement expands the home's versatility with two large, bright rooms, perfect for guest quarters, a home office, or hobby space. A brand-new roof (fall 2024), mini-split (2023), updated septic field (2021), upgraded plumbing (within the last 10 years), and a high-efficiency oil furnace (2016) ensure peace of mind and energy efficiency. Step outside to discover an attached garage, plus a detached 20×25 garage and two sheds (12×20 and 10×12) for workshop space or storage. The fenced backyard and deck provide an ideal outdoor setting for summer barbecues, sun-soaked mornings, or quiet moments surrounded by nature. Set against the backdrop of gentle coastal hills, scenic trails, and a strong sense of community, this property invites you to enjoy relaxed, seaside living, just a short drive from Ferryland and east coast hiking adventures. (id:51189)
Property Details
|
MLS® Number
|
1292302 |
|
Property Type
|
Single Family |
|
AmenitiesNearBy
|
Recreation |
|
StorageType
|
Storage Shed |
Building
|
BathroomTotal
|
2 |
|
BedroomsAboveGround
|
2 |
|
BedroomsTotal
|
2 |
|
Appliances
|
Dishwasher, Refrigerator, Microwave, Stove, Washer, Dryer |
|
ArchitecturalStyle
|
Bungalow |
|
ConstructedDate
|
1992 |
|
ConstructionStyleAttachment
|
Detached |
|
ExteriorFinish
|
Wood Shingles, Vinyl Siding |
|
FlooringType
|
Laminate, Mixed Flooring |
|
HeatingFuel
|
Oil, Wood |
|
HeatingType
|
Mini-split |
|
StoriesTotal
|
1 |
|
SizeInterior
|
3618 Sqft |
|
Type
|
House |
|
UtilityWater
|
Drilled Well |
Parking
|
Attached Garage
|
|
|
Detached Garage
|
|
Land
|
AccessType
|
Year-round Access |
|
Acreage
|
No |
|
FenceType
|
Fence |
|
LandAmenities
|
Recreation |
|
LandscapeFeatures
|
Landscaped |
|
Sewer
|
Septic Tank |
|
SizeIrregular
|
98.42 X 203.4 |
|
SizeTotalText
|
98.42 X 203.4|under 1/2 Acre |
|
ZoningDescription
|
Res |
Rooms
| Level |
Type |
Length |
Width |
Dimensions |
|
Basement |
Utility Room |
|
|
8.6 x 11.6 |
|
Basement |
Storage |
|
|
14 x 6.2 |
|
Basement |
Bonus Room |
|
|
11.5 x 13.3 |
|
Basement |
Bonus Room |
|
|
11.7 x 13.4 |
|
Basement |
Recreation Room |
|
|
27 x 15.4 |
|
Main Level |
Ensuite |
|
|
13.8 x 7 |
|
Main Level |
Primary Bedroom |
|
|
12.2 x 12.7 |
|
Main Level |
Bedroom |
|
|
12.8 x 10.4 |
|
Main Level |
Bath (# Pieces 1-6) |
|
|
3 PC |
|
Main Level |
Living Room |
|
|
14.5 x 24.4 |
|
Main Level |
Dining Room |
|
|
13.9 x 12.2 |
|
Main Level |
Kitchen |
|
|
13.6 x 11.3 |
|
Main Level |
Laundry Room |
|
|
11.7 x 11.3 |
https://www.realtor.ca/real-estate/29066025/22-24-kingmans-cove-road-fermeuse
