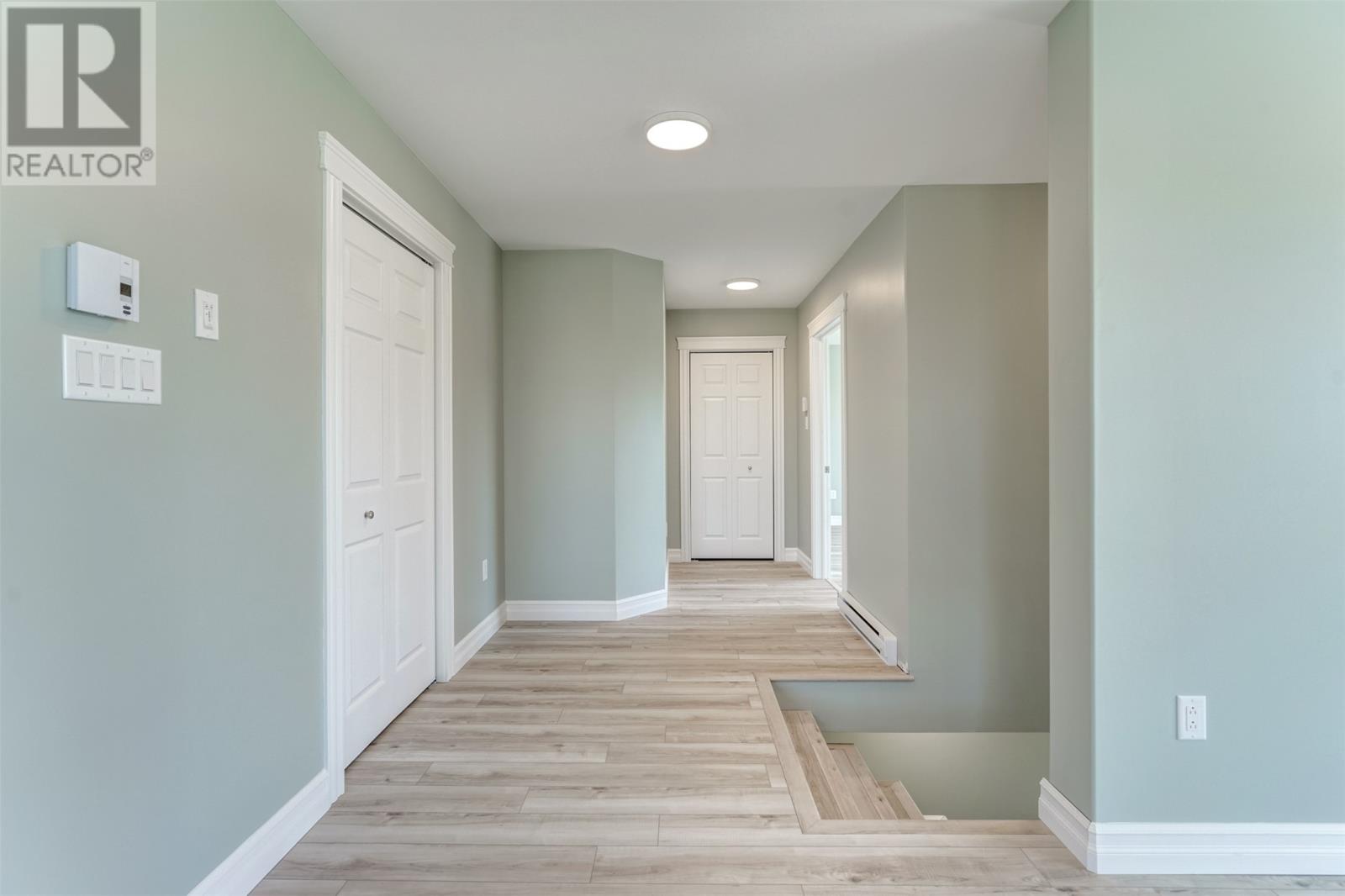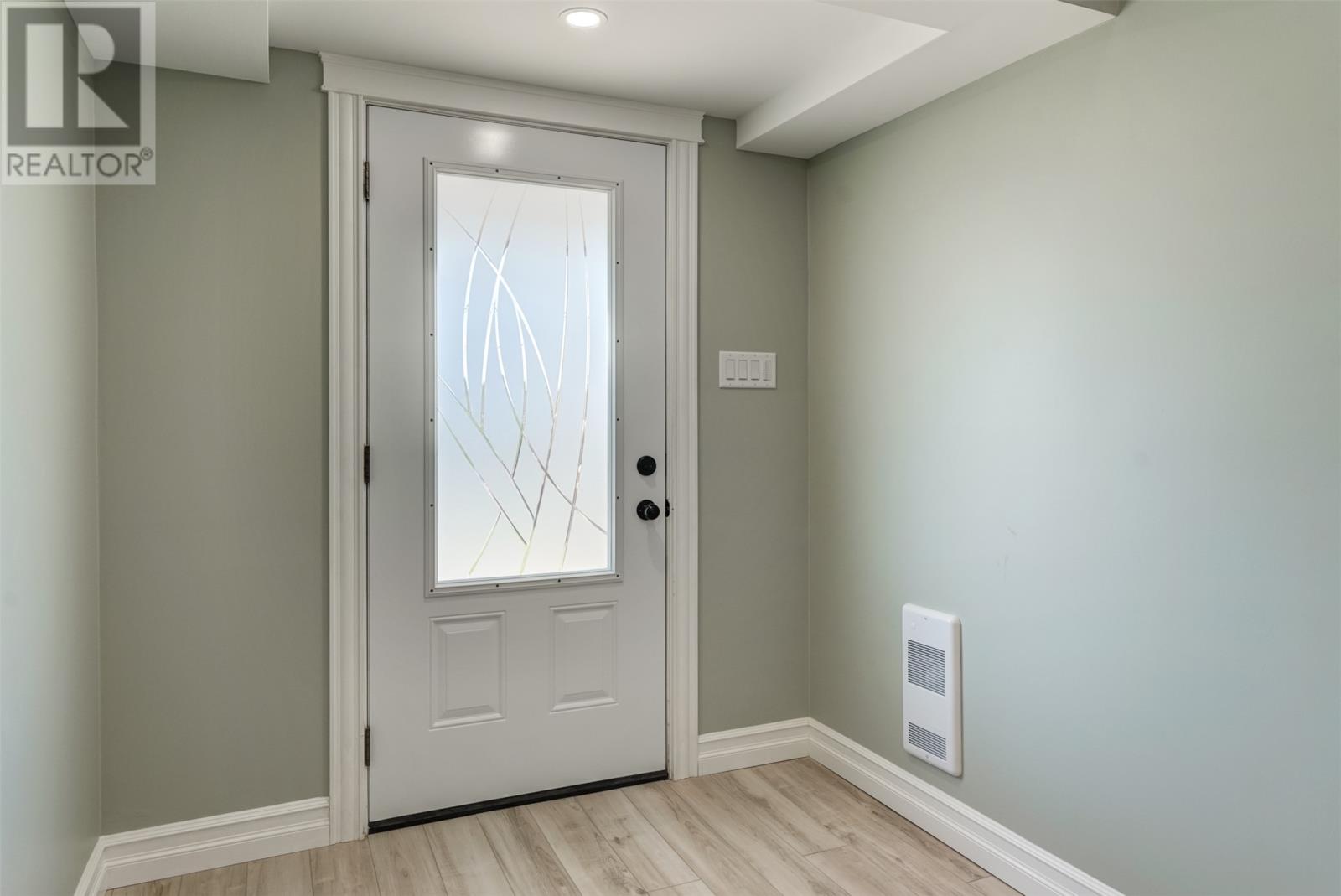22-24 Eric Dawe Drive Bay Roberts, Newfoundland & Labrador A0A 1G0
$449,900
Ready to move into and enjoy located in the heart of Bay Roberts, close to all amenities. This custom designed 5-bedroom home has 3 Bedrooms and 2 bathrooms on the main and 2 bedrooms and full bathroom on the lower level. Home was designed and finished with a self-contained living space on the ground level with easy access. The design allows lots of natural lighting with bright spacious rooms on each floor. The main floor boasts large open living space between the living, dining and kitchen areas, great for large family gatherings or entertaining. Custom designed cabinetry designed for a dishwasher and standard appliances. The home has electric baseboard heating and a heat recovery ventilation system for each living space. The built-in garage is finished and heated or can be easily turned into a family room. The lot is 71 feet along Eric Dawe Drive and 103' deep. There is an additional building lot available if someone is looking for a extra big building lot. (id:51189)
Property Details
| MLS® Number | 1271473 |
| Property Type | Single Family |
| AmenitiesNearBy | Recreation |
| EquipmentType | None |
| RentalEquipmentType | None |
Building
| BathroomTotal | 3 |
| BedroomsAboveGround | 3 |
| BedroomsBelowGround | 2 |
| BedroomsTotal | 5 |
| ArchitecturalStyle | Bungalow |
| ConstructedDate | 2023 |
| ConstructionStyleAttachment | Detached |
| ExteriorFinish | Vinyl Siding |
| FlooringType | Laminate, Mixed Flooring, Other |
| FoundationType | Poured Concrete |
| HeatingFuel | Electric |
| HeatingType | Baseboard Heaters |
| StoriesTotal | 1 |
| SizeInterior | 3324 Sqft |
| Type | House |
| UtilityWater | Municipal Water |
Parking
| Garage | 1 |
Land
| AccessType | Year-round Access |
| Acreage | No |
| FenceType | Partially Fenced |
| LandAmenities | Recreation |
| LandscapeFeatures | Landscaped |
| Sewer | Municipal Sewage System |
| SizeIrregular | 71.6 X 103 |
| SizeTotalText | 71.6 X 103|under 1/2 Acre |
| ZoningDescription | Res. |
Rooms
| Level | Type | Length | Width | Dimensions |
|---|---|---|---|---|
| Lower Level | Storage | 2.5 x 5.5' | ||
| Lower Level | Laundry Room | 3.5 x 5.75' | ||
| Lower Level | Bedroom | 8 x 10.5' | ||
| Lower Level | Bedroom | 12 x 12.5' | ||
| Lower Level | Bath (# Pieces 1-6) | 5.4 x 9' | ||
| Lower Level | Living Room | 12 x 16.5 | ||
| Lower Level | Kitchen | 11 x 13' | ||
| Lower Level | Porch | 3.5 x 11 | ||
| Main Level | Bedroom | 8 x 11.5' | ||
| Main Level | Bedroom | 10.75 x 11.5' | ||
| Main Level | Bath (# Pieces 1-6) | 5 x 12.5’ | ||
| Main Level | Primary Bedroom | 13.5x14' | ||
| Main Level | Bath (# Pieces 1-6) | 6.5 x 10’ | ||
| Main Level | Laundry Room | 3 x 5.5’ | ||
| Main Level | Kitchen | 14 x 15’ | ||
| Main Level | Dining Room | 10 x 11' | ||
| Main Level | Living Room | 17x 18' | ||
| Main Level | Foyer | 7 x 15' | ||
| Other | Not Known | 13 x 23' |
https://www.realtor.ca/real-estate/26824831/22-24-eric-dawe-drive-bay-roberts
Interested?
Contact us for more information















































