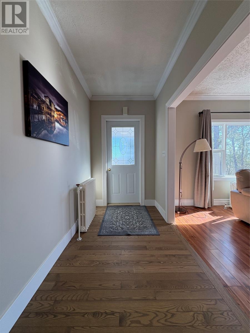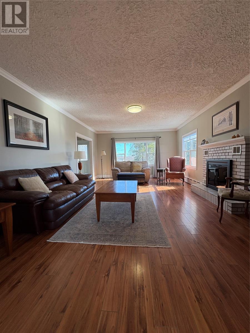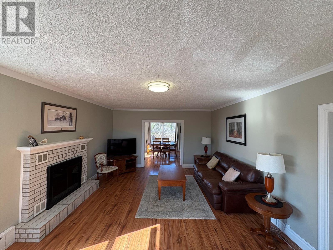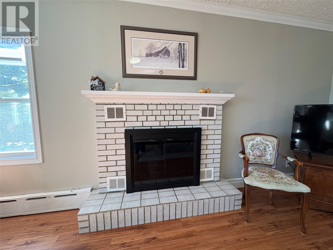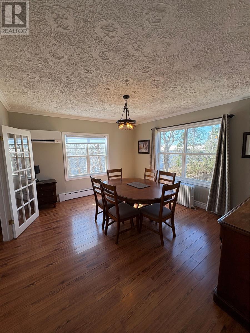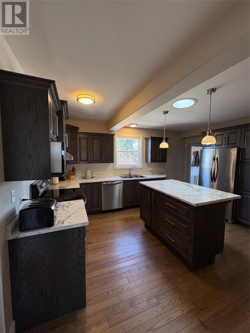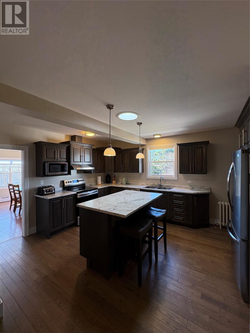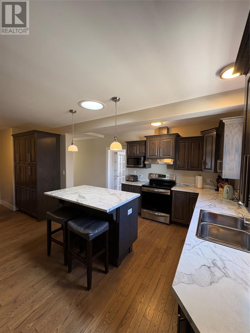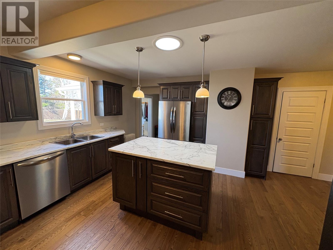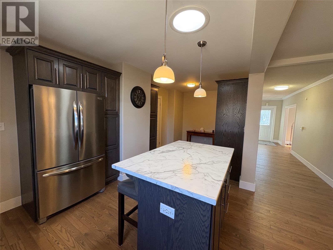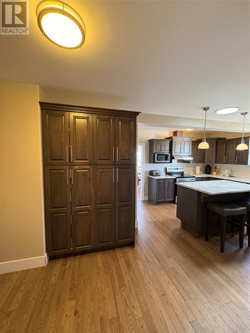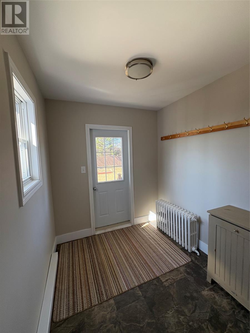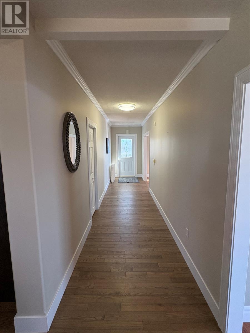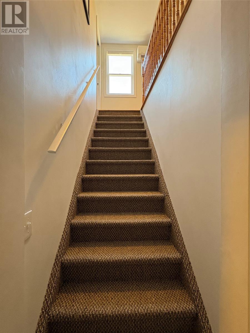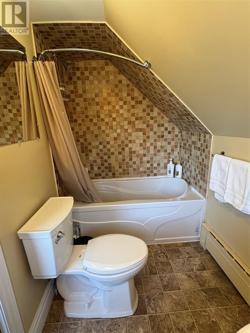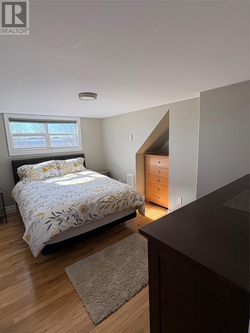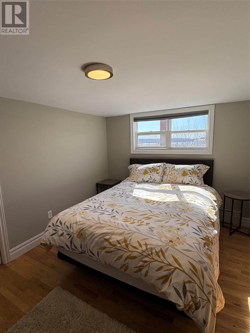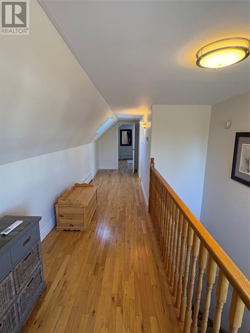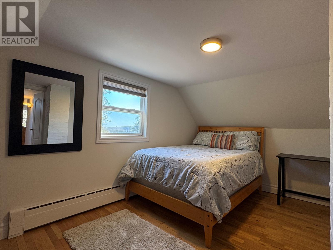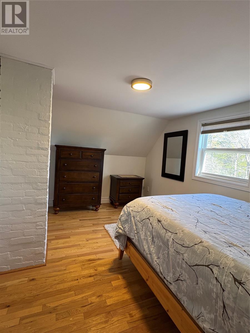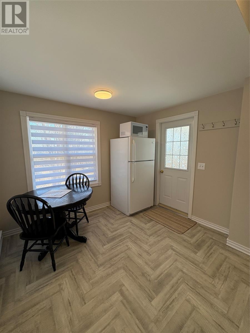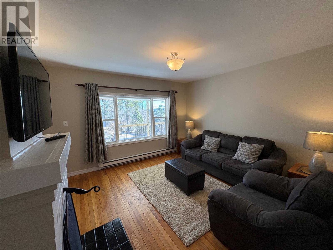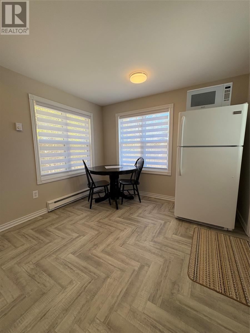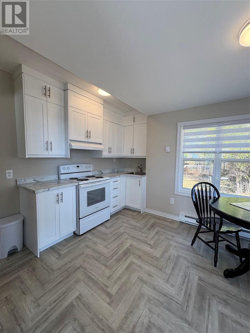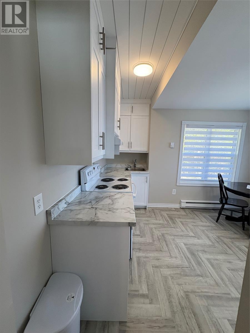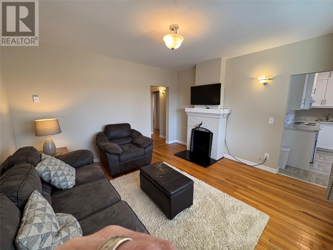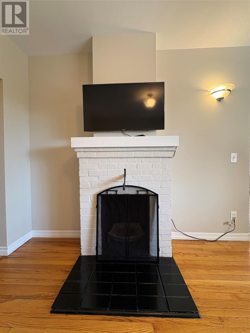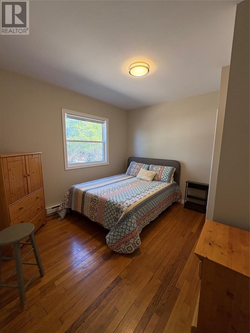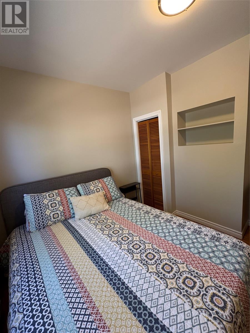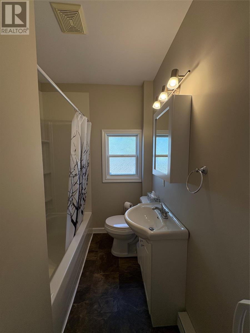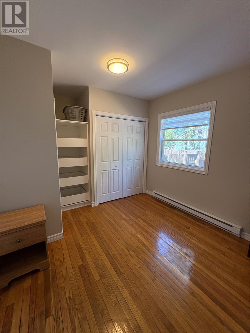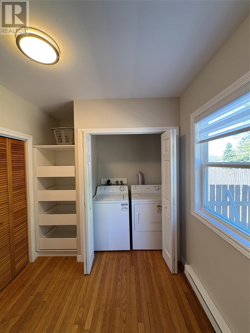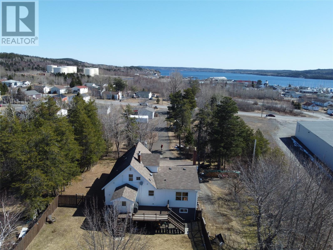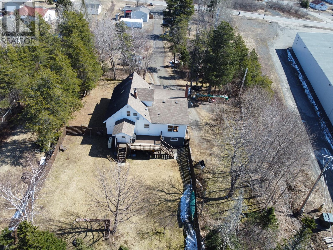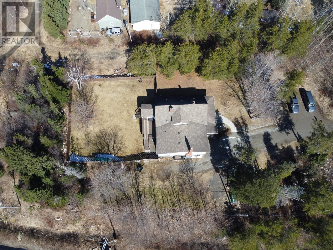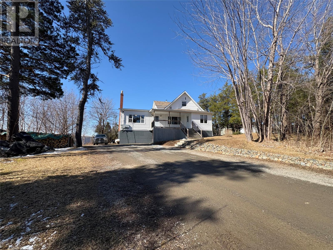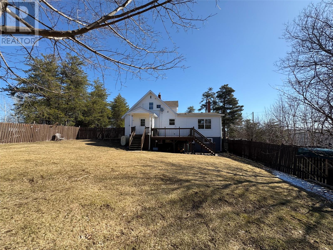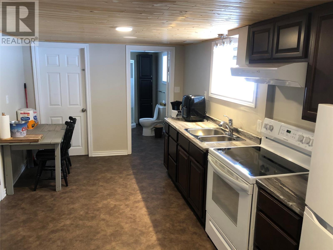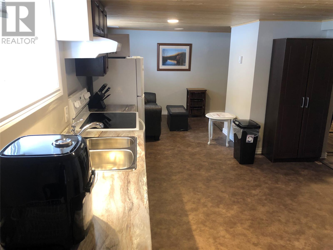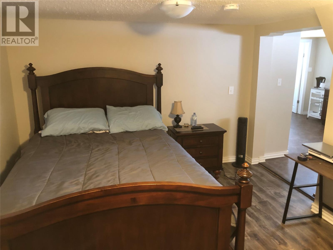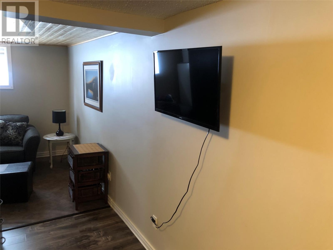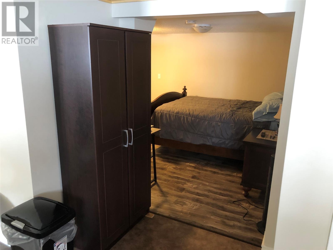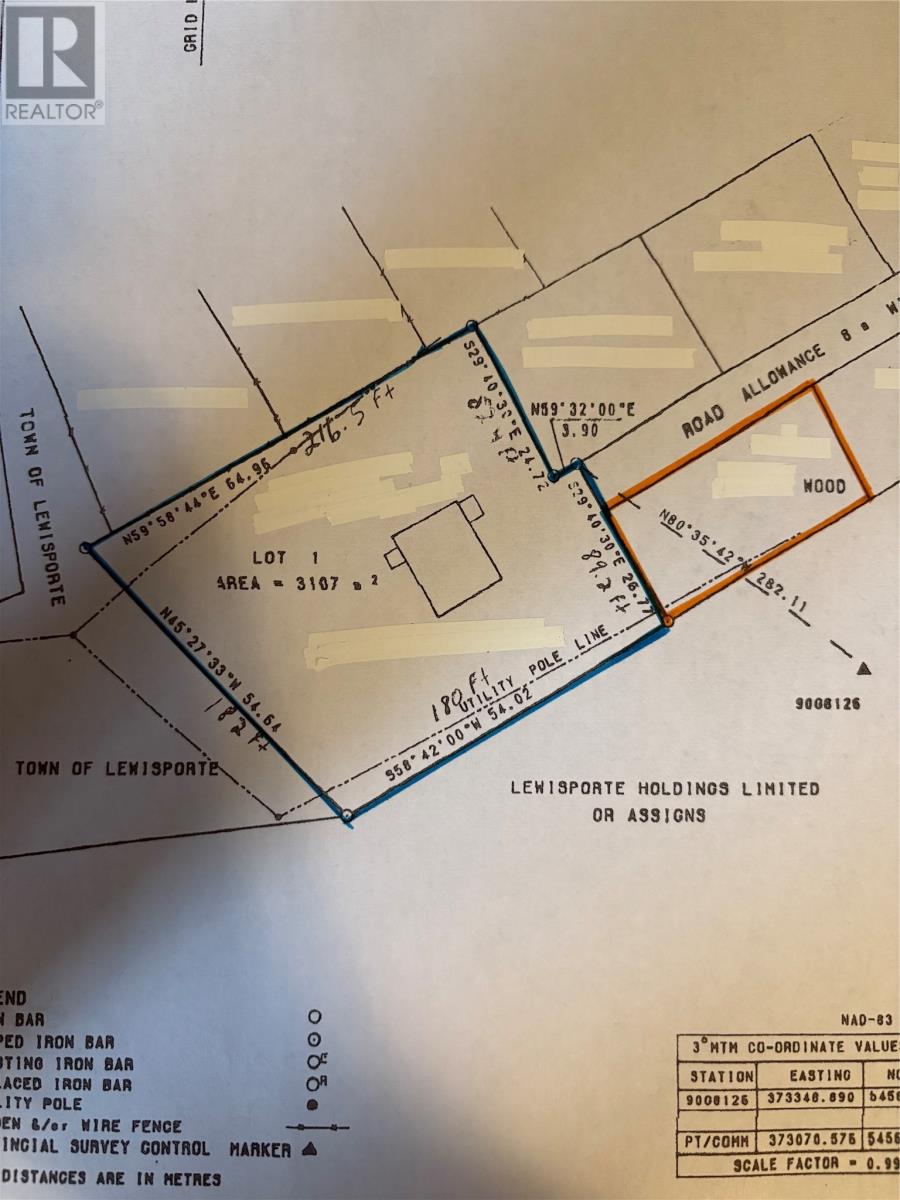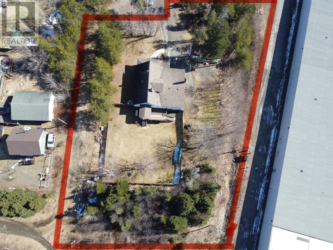21c Premier Drive Lewisporte, Newfoundland & Labrador A0G 3A0
$339,000
Take a look at this beautiful and extremely well maintained home. This house is loaded with character and charm at it's located at 21C Premier Drive, in the heart of Lewisporte, NL. This home is situated on a massive 217'x180'x182'x172 (just under an acre) with a very private setting that includes a fenced backyard and mature trees. With 2786 square feet of character-filled space, this house just feels like home. The main floor has a gorgeous and recently renovated kitchen with an island, a large dining room and spacious living room with a cozy functional wood fireplace. Upstairs is a lovely three piece bath and two large bedrooms. The basement has a fully developed area with a kitchen unit, den, bedroom area, 3 piece bath and laundry room which can be used for personal use or it can be a 2nd apartment (currently rented). This space would also be great for those adult children that just aren't ready to leave the nest. This home has seen numerous upgrades in recent years. It has four different heat sources with heat pumps (installed 2024), electric, oil-hot water radiation (3 separate controlled zones) and wood. The main has a 200 AMP panel and the apartment with meter has a 100 AMP panel. Each apartment(s) has the convenience of a private entrance. The basement also has a large workshop area measuring 34'x20' with access from the outside. The backyard is fully fenced, perfect for anyone with children or pets. There's also an extra plot of land being thrown in as an added bonus ( See survey attached- extra plot outlined in blue) This is a great opportunity to own a home that can generate a lot of income for mortgage relief. Whether you’re an investor or first time home buyer this property won't disappoint! Don't miss out on this rare property on a huge lot with loads of privacy and income potential. (id:51189)
Property Details
| MLS® Number | 1284717 |
| Property Type | Single Family |
| AmenitiesNearBy | Recreation, Shopping |
| Structure | Patio(s) |
Building
| BathroomTotal | 3 |
| BedroomsAboveGround | 4 |
| BedroomsBelowGround | 1 |
| BedroomsTotal | 5 |
| Appliances | Dishwasher, Refrigerator, Microwave, Stove, Washer, Dryer |
| ConstructedDate | 1946 |
| ExteriorFinish | Other, Wood |
| FireplacePresent | Yes |
| Fixture | Drapes/window Coverings |
| FlooringType | Carpeted, Hardwood, Laminate, Other |
| FoundationType | Concrete |
| HeatingFuel | Electric, Oil, Wood |
| HeatingType | Heat Pump, Hot Water Radiator Heat |
| SizeInterior | 3928 Sqft |
| Type | Two Apartment House |
| UtilityWater | Municipal Water |
Land
| Acreage | No |
| LandAmenities | Recreation, Shopping |
| LandscapeFeatures | Landscaped |
| Sewer | Municipal Sewage System |
| SizeIrregular | 217'x180'x182'x172 |
| SizeTotalText | 217'x180'x182'x172|32,670 - 43,559 Sqft (3/4 - 1 Ac) |
| ZoningDescription | Residential |
Rooms
| Level | Type | Length | Width | Dimensions |
|---|---|---|---|---|
| Second Level | Bedroom | 14x9.8 | ||
| Second Level | Bedroom | 13.6x9.4 | ||
| Second Level | Bath (# Pieces 1-6) | 5.4x8.5 | ||
| Basement | Utility Room | 13.5x9.6 | ||
| Basement | Workshop | 34x20 | ||
| Basement | Laundry Room | 10.2x7.7 | ||
| Basement | Bath (# Pieces 1-6) | 5.3x10 | ||
| Basement | Kitchen | 15.5x8 | ||
| Basement | Den | 9.9x8 | ||
| Basement | Bedroom | 15.5x11.3 | ||
| Main Level | Mud Room | 7.2x8.3 | ||
| Main Level | Foyer | 23x5 | ||
| Main Level | Kitchen | 13.2x21.5 | ||
| Main Level | Living Room/fireplace | 22.5x14.2 | ||
| Main Level | Dining Room | 1.6x13.5 | ||
| Other | Laundry Room | 5x3 | ||
| Other | Bath (# Pieces 1-6) | 7.3x5.8 | ||
| Other | Bedroom | 12.3x10.4 | ||
| Other | Bedroom | 10.3x11.9 | ||
| Other | Not Known | 12.8x13.7 | ||
| Other | Not Known | 10x9.3 |
https://www.realtor.ca/real-estate/28278883/21c-premier-drive-lewisporte
Interested?
Contact us for more information

