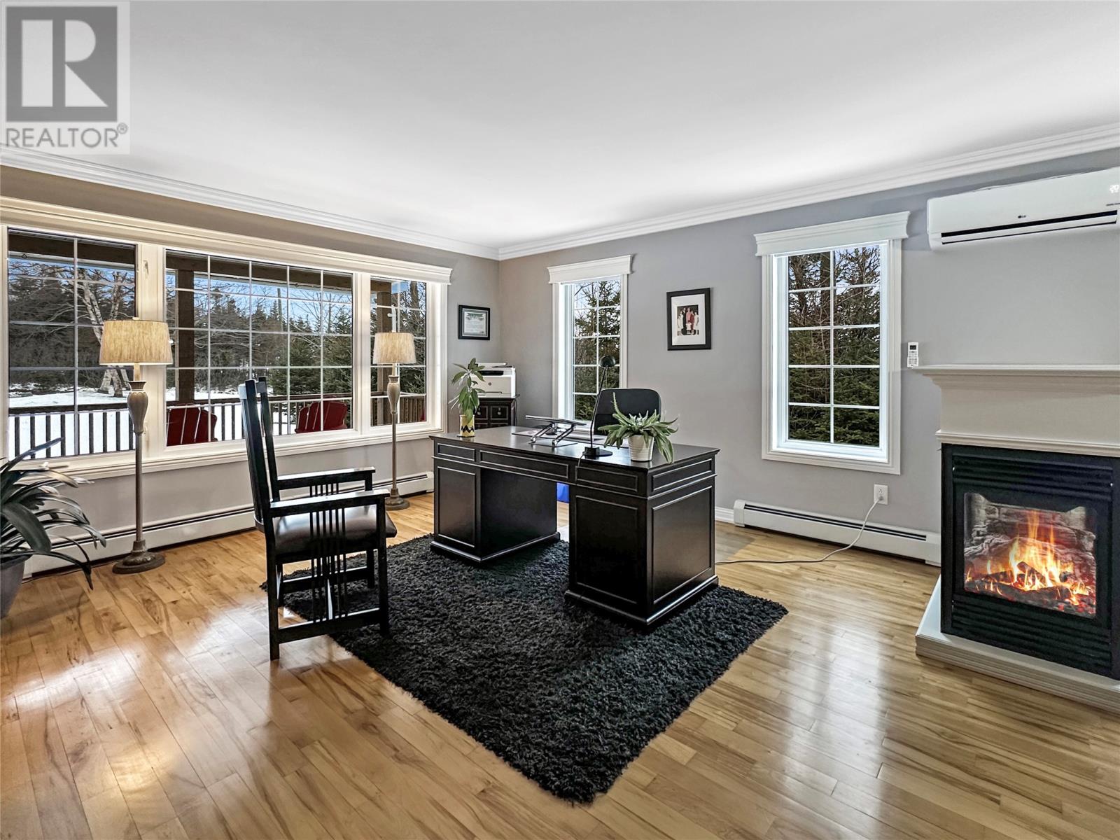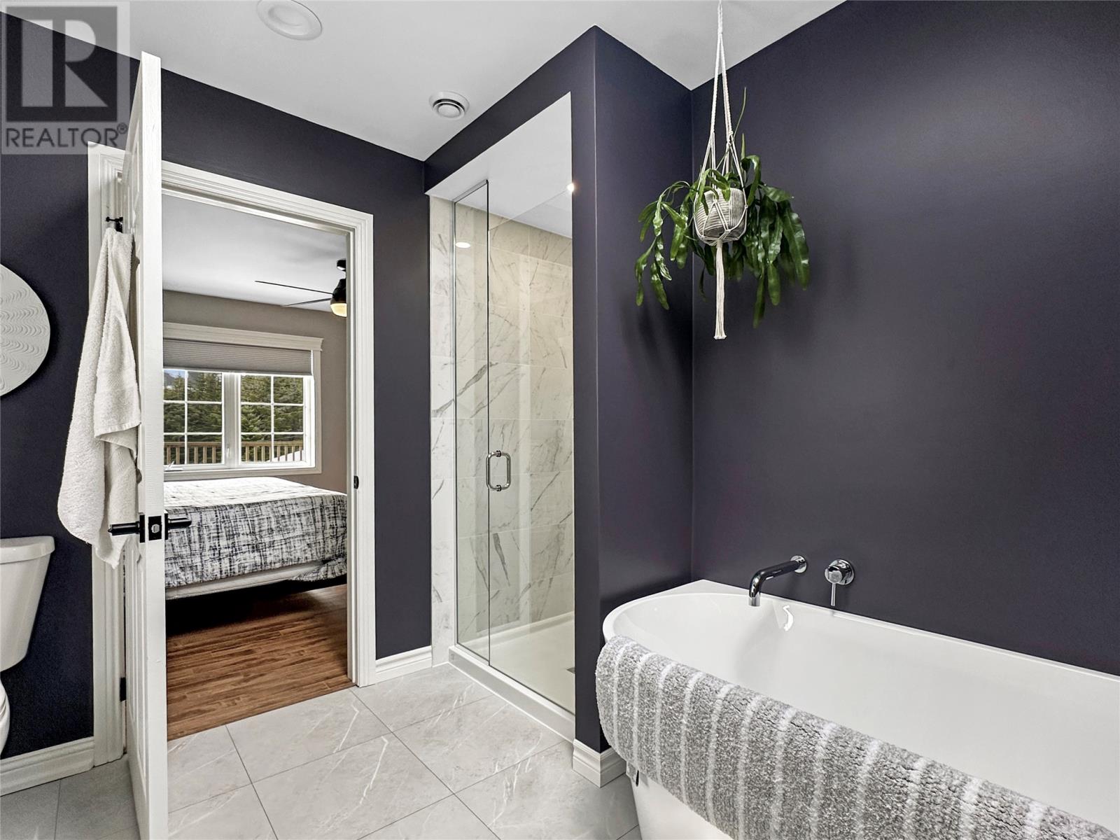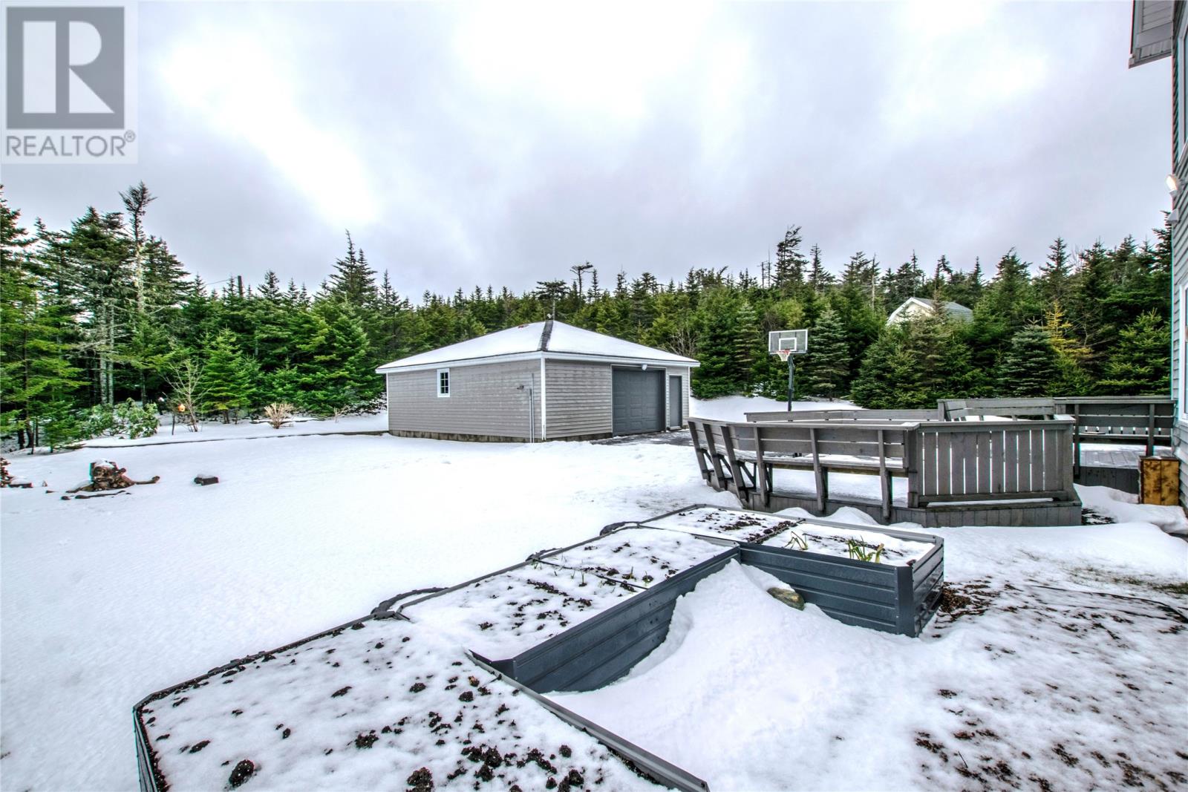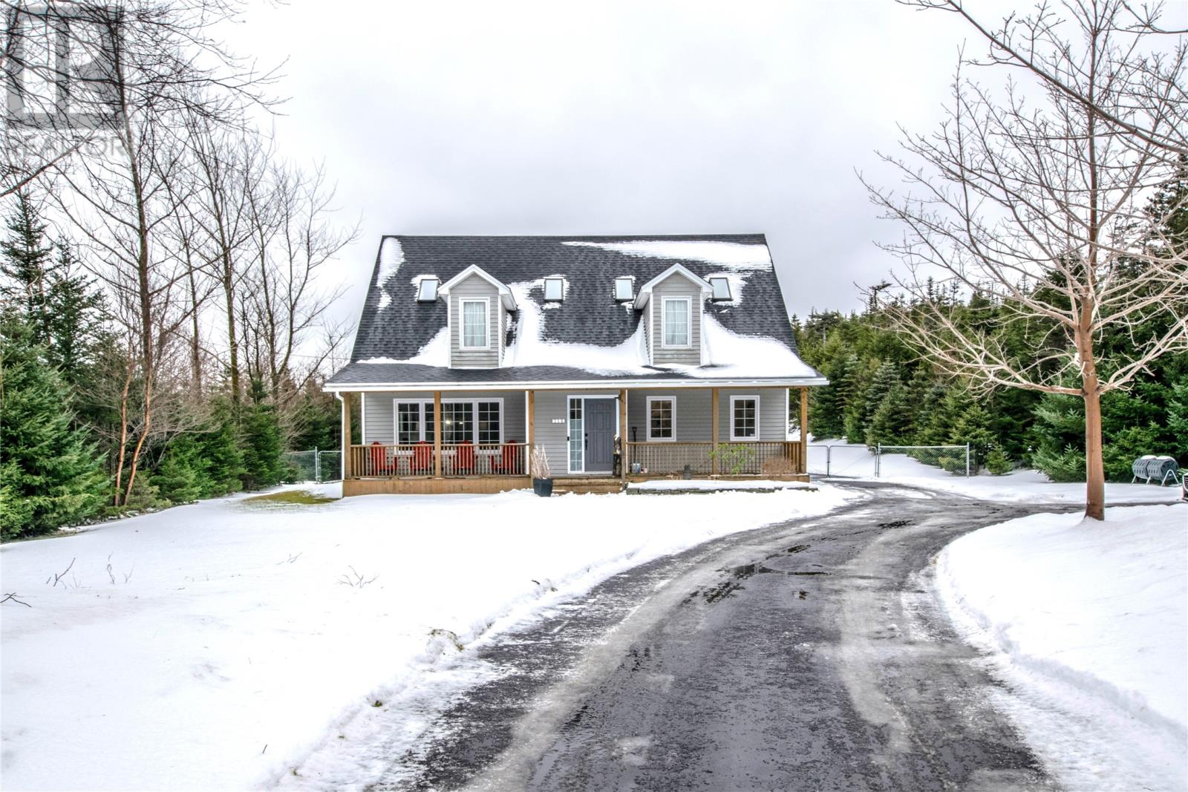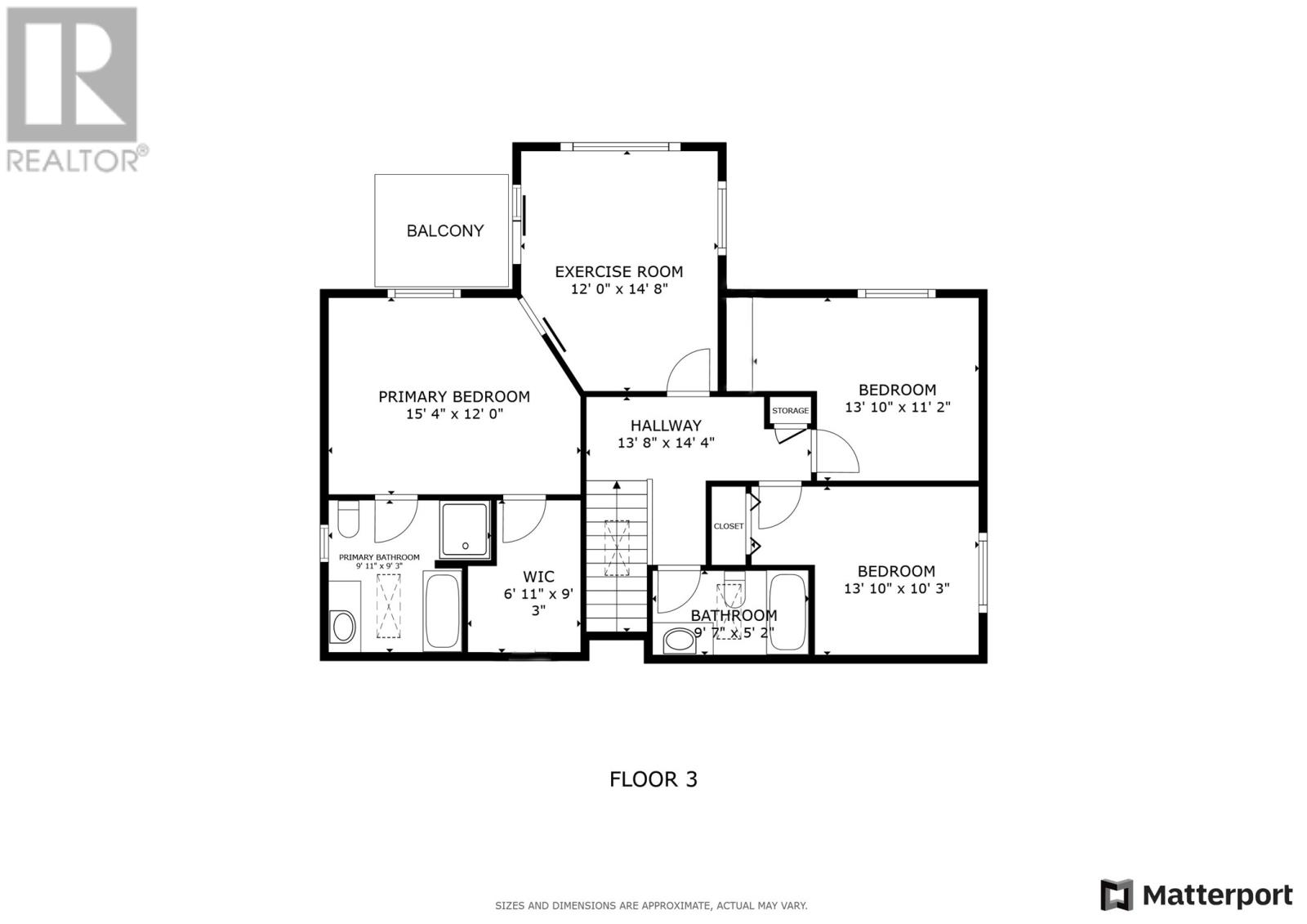3 Bedroom
3 Bathroom
3810 sqft
2 Level
Fireplace
Baseboard Heaters, Hot Water Radiator Heat
Landscaped
$679,000
This stunning home in Paradise seamlessly combines functionality and comfort across three thoughtfully designed levels. The layout features multiple living areas, catering to a variety of needs, and hardwood floors and large windows throughout create bright, inviting spaces filled with natural light. The main floor includes a versatile living room—currently utilized as an office—and a dining room complete with a three-sided fireplace. The kitchen is outfitted with modern appliances and sleek white cabinetry, extending into a family room that offers panoramic views of the outdoors and direct access to a spacious rear patio. This level also features a convenient two-piece powder room and a laundry room. Upstairs, you'll find three bedrooms, including a luxurious primary suite with a fabulous ensuite bathroom and a bonus area that opens to a private patio, perfect for a cozy den, office, or workout space. The basement is designed for entertainment, boasting a large recreation room with a bar equipped with a built-in keg cooler and tap system. Additional features include a music/hobby room, a utility room with a sink for added convenience, ample storage, and access to the outdoors through a covered exit. Heating and cooling are efficiently managed by a mini-split system that includes two units on the main floor, one in the basement, and a ceiling cassette on the second floor. The home is also equipped with a new modern electric, five-zone hot water baseboard system, a three sided propane fireplace in the living room, and a pellet stove for additional warmth in the main floor family room. Set on an acre lot, the exterior features mature trees, a fenced rear yard, and a wired and heated 26’x32’ detached garage, enhancing your outdoor living experience. (id:51189)
Property Details
|
MLS® Number
|
1281463 |
|
Property Type
|
Single Family |
|
AmenitiesNearBy
|
Recreation |
|
EquipmentType
|
Propane Tank |
|
RentalEquipmentType
|
Propane Tank |
|
Structure
|
Patio(s) |
Building
|
BathroomTotal
|
3 |
|
BedroomsAboveGround
|
3 |
|
BedroomsTotal
|
3 |
|
Appliances
|
Dishwasher |
|
ArchitecturalStyle
|
2 Level |
|
ConstructedDate
|
2000 |
|
ConstructionStyleAttachment
|
Detached |
|
ExteriorFinish
|
Vinyl Siding |
|
FireplaceFuel
|
Propane |
|
FireplacePresent
|
Yes |
|
FireplaceType
|
Insert |
|
FlooringType
|
Mixed Flooring |
|
FoundationType
|
Concrete |
|
HalfBathTotal
|
1 |
|
HeatingFuel
|
Electric |
|
HeatingType
|
Baseboard Heaters, Hot Water Radiator Heat |
|
StoriesTotal
|
2 |
|
SizeInterior
|
3810 Sqft |
|
Type
|
House |
Parking
Land
|
Acreage
|
No |
|
FenceType
|
Fence |
|
LandAmenities
|
Recreation |
|
LandscapeFeatures
|
Landscaped |
|
Sewer
|
Septic Tank |
|
SizeIrregular
|
144'x299'x147'x284' |
|
SizeTotalText
|
144'x299'x147'x284' |
|
ZoningDescription
|
Rr |
Rooms
| Level |
Type |
Length |
Width |
Dimensions |
|
Second Level |
Bath (# Pieces 1-6) |
|
|
4 Piece |
|
Second Level |
Bedroom |
|
|
13'10x10'3 |
|
Second Level |
Bedroom |
|
|
13'10x11'2 |
|
Second Level |
Den |
|
|
14'8x12' |
|
Second Level |
Ensuite |
|
|
4 Piece |
|
Second Level |
Primary Bedroom |
|
|
15'4x12' |
|
Basement |
Utility Room |
|
|
10'5x10 |
|
Basement |
Utility Room |
|
|
15'x14'3 |
|
Basement |
Hobby Room |
|
|
14'9x11'3 |
|
Basement |
Family Room |
|
|
26'5x14'7 |
|
Main Level |
Laundry Room |
|
|
Measurements not available |
|
Main Level |
Bath (# Pieces 1-6) |
|
|
Powder |
|
Main Level |
Porch |
|
|
Measurements not available |
|
Main Level |
Family Room/fireplace |
|
|
20'x15'3 |
|
Main Level |
Kitchen |
|
|
21'10x12'3 |
|
Main Level |
Dining Room |
|
|
13'x11'1 |
|
Main Level |
Living Room/fireplace |
|
|
15'3x15'3 |
|
Other |
Not Known |
|
|
Detached 26x32 |
https://www.realtor.ca/real-estate/27901348/218-buckingham-drive-paradise













