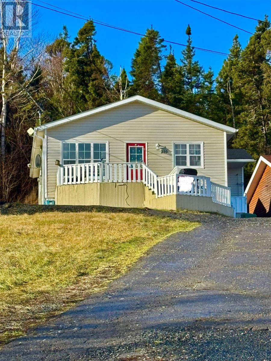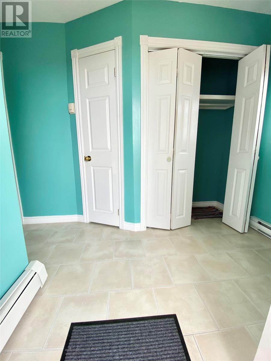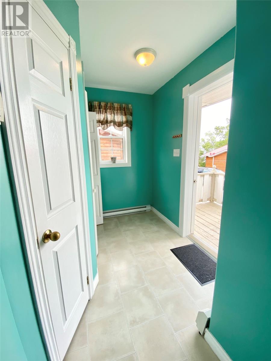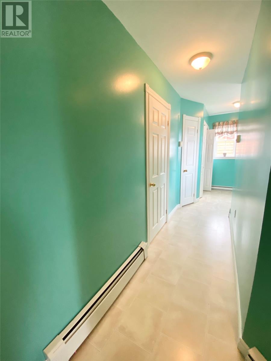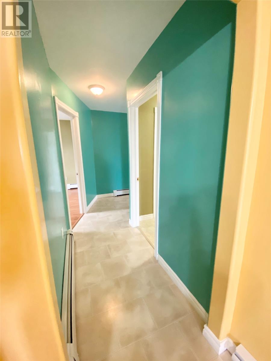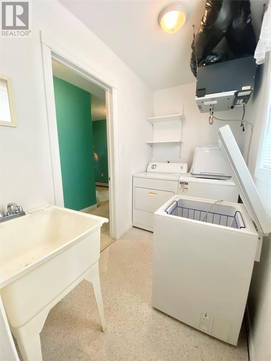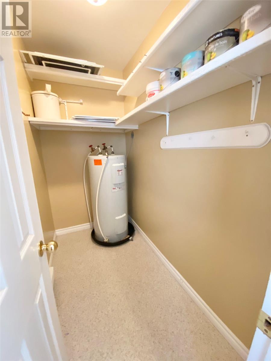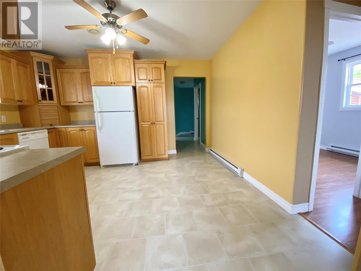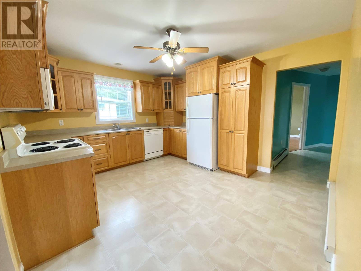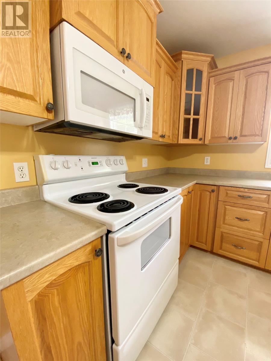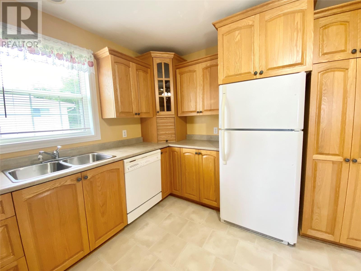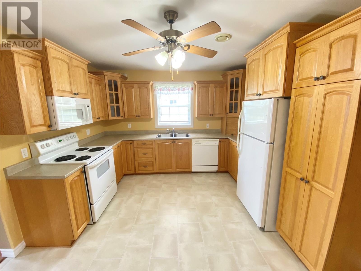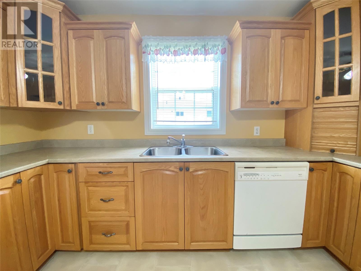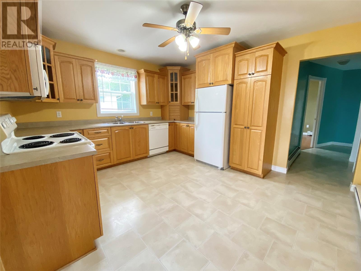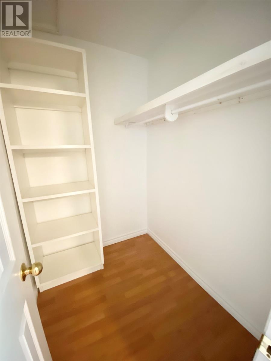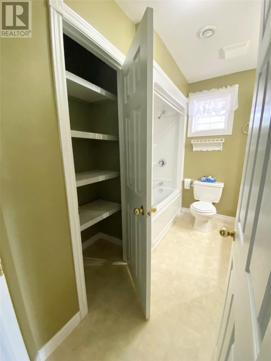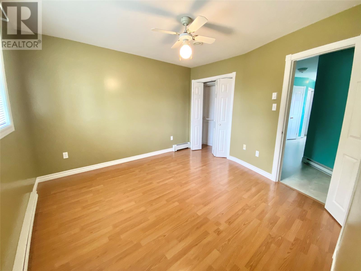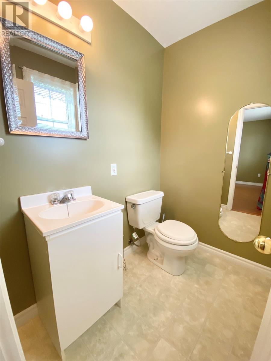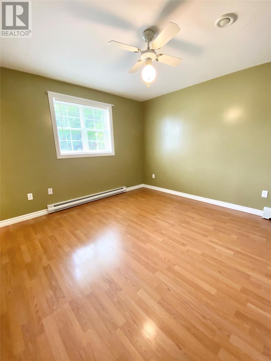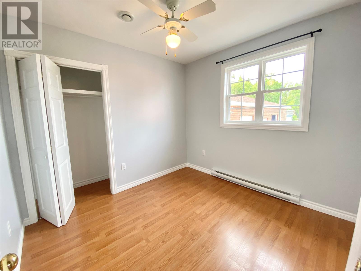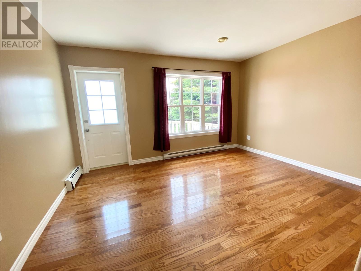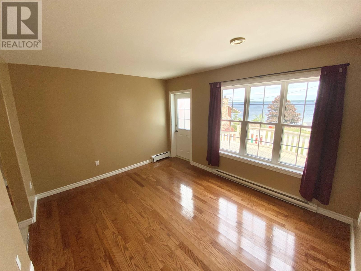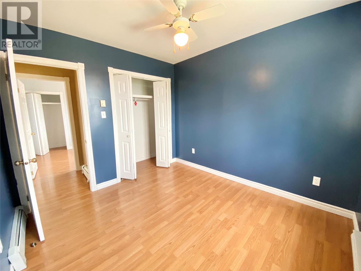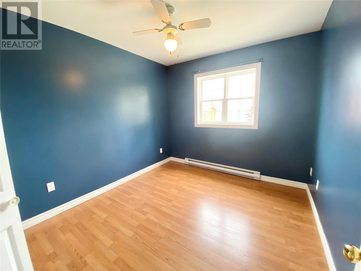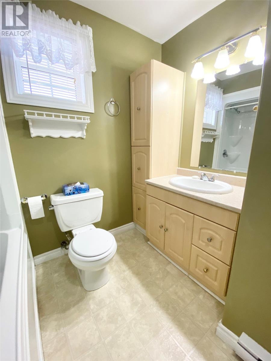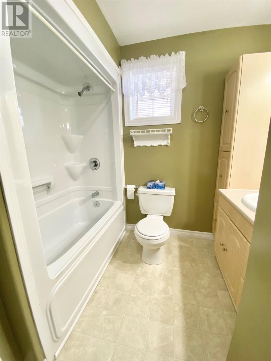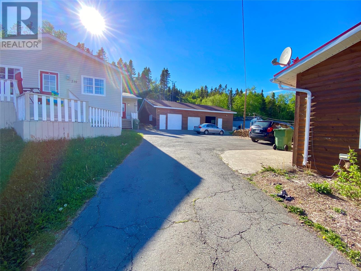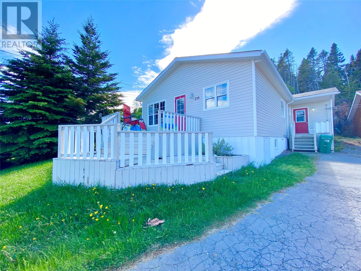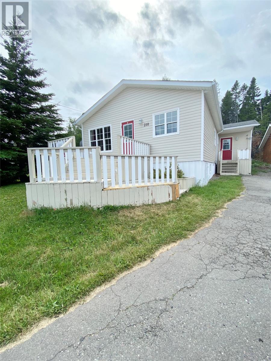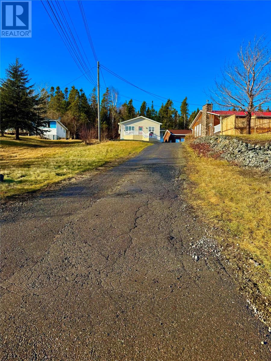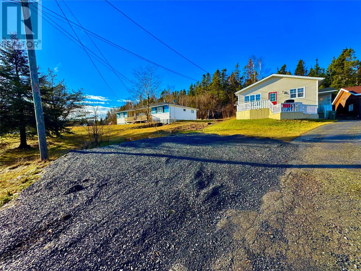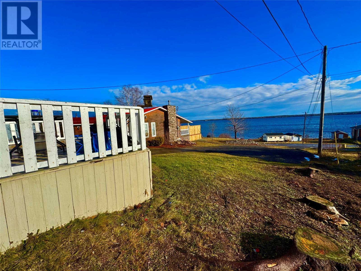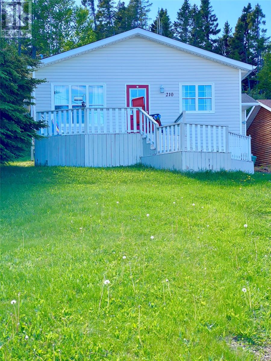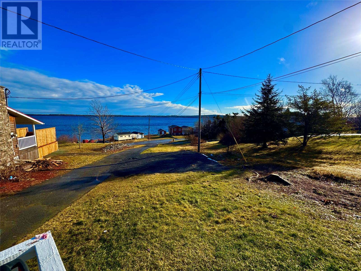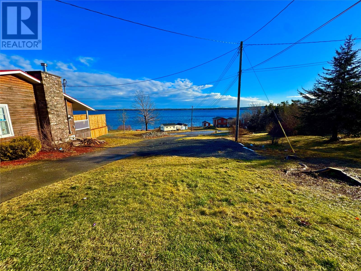210 Bob Clark Drive Campbellton, Newfoundland & Labrador A0G 1C0
$95,000
Welcome to 210 Bob Clark Drive, a charming three-bedroom bungalow in the coastal community of Campbellton, offering easy main-floor living with 3 bedrooms, 1.5 baths, 200-amp service, and efficient electric heat. The primary bedroom features a walk-in closet and a private 2-piece ensuite, while ample storage runs throughout the home. Enjoy breathtaking harbour views from the living areas and abundant natural light in a cozy, move-in-ready interior. Priced to sell, this home is ideal for first-time buyers or those downsizing who still want coastal living with convenient amenities nearby; it’s about 15 minutes to Lewisporte and roughly 1 hour 20 minutes to Twillingate, famous for Iceberg Alley. Highlights include main-floor living for accessibility, well-kept condition, and a comfortable layout that welcomes you to make it your own. Don’t miss this opportunity—contact your agent today to arrange a private viewing. (id:51189)
Property Details
| MLS® Number | 1289014 |
| Property Type | Single Family |
| Structure | Patio(s) |
| ViewType | Ocean View |
Building
| BathroomTotal | 2 |
| BedroomsAboveGround | 3 |
| BedroomsTotal | 3 |
| Appliances | Stove, Washer, Dryer |
| ArchitecturalStyle | Bungalow |
| ConstructedDate | 1990 |
| ConstructionStyleAttachment | Detached |
| ExteriorFinish | Vinyl Siding |
| FlooringType | Hardwood, Laminate, Other |
| FoundationType | Concrete |
| HalfBathTotal | 1 |
| HeatingFuel | Electric |
| StoriesTotal | 1 |
| SizeInterior | 860 Sqft |
| Type | House |
| UtilityWater | Well, Shared Well |
Land
| Acreage | No |
| LandscapeFeatures | Landscaped |
| SizeIrregular | 222x 37 Irr Lot |
| SizeTotalText | 222x 37 Irr Lot|4,051 - 7,250 Sqft |
| ZoningDescription | Res. |
Rooms
| Level | Type | Length | Width | Dimensions |
|---|---|---|---|---|
| Main Level | Ensuite | 4.12X4.42 | ||
| Main Level | Utility Room | 3.85X7.8 | ||
| Main Level | Laundry Room | 4.9X9 | ||
| Main Level | Bath (# Pieces 1-6) | 8X9 | ||
| Main Level | Bedroom | 9.3X10.3 | ||
| Main Level | Bedroom | 9.3X10 | ||
| Main Level | Bedroom | 11.3X12 | ||
| Main Level | Living Room | 10.7X13.45 | ||
| Main Level | Kitchen | 11.8X13 |
https://www.realtor.ca/real-estate/28715842/210-bob-clark-drive-campbellton
Interested?
Contact us for more information
