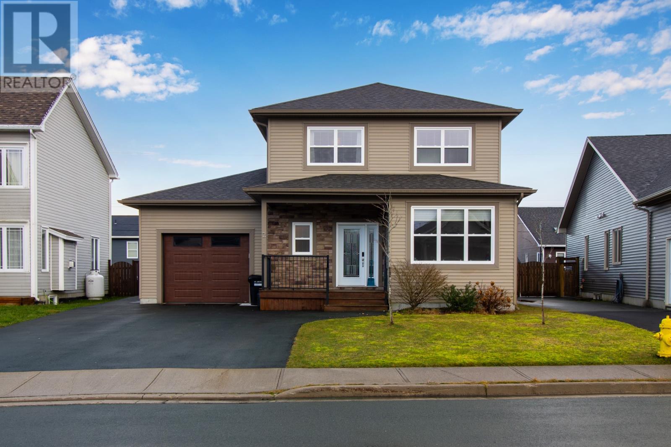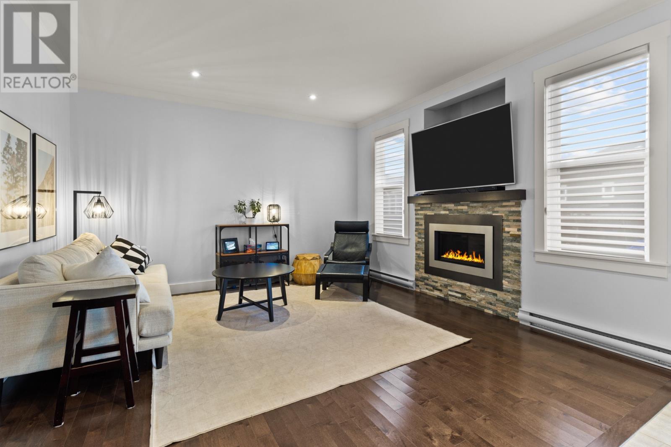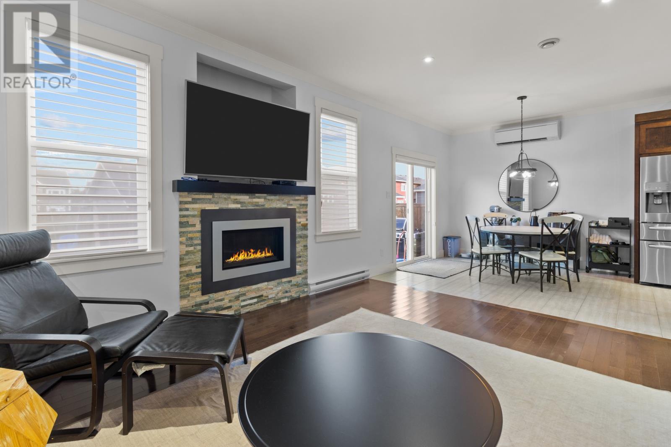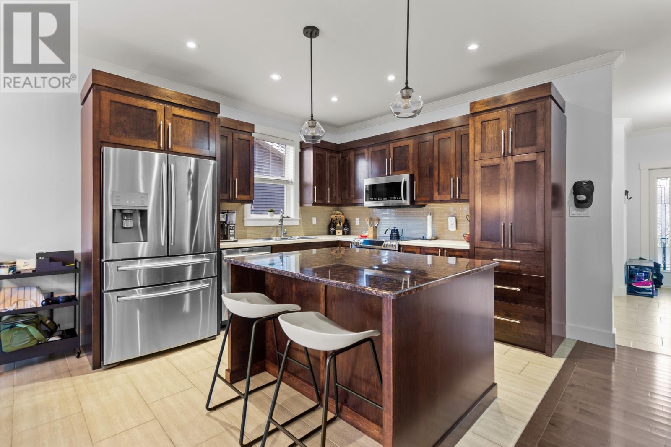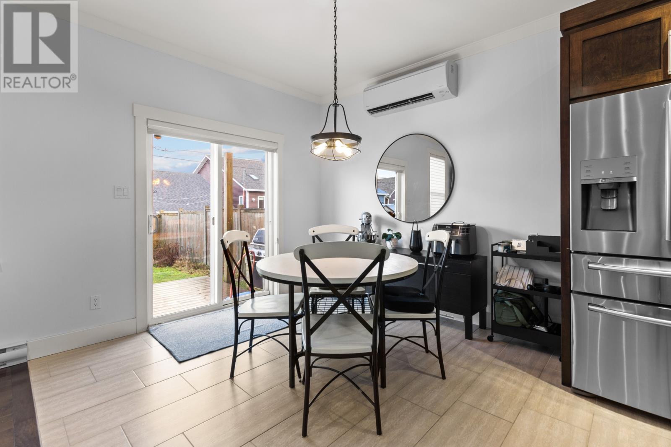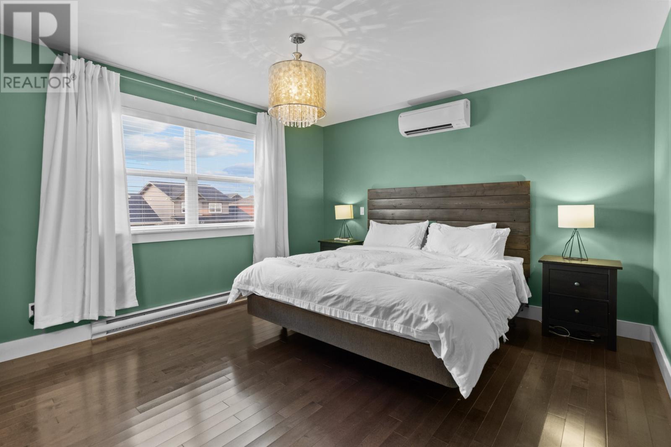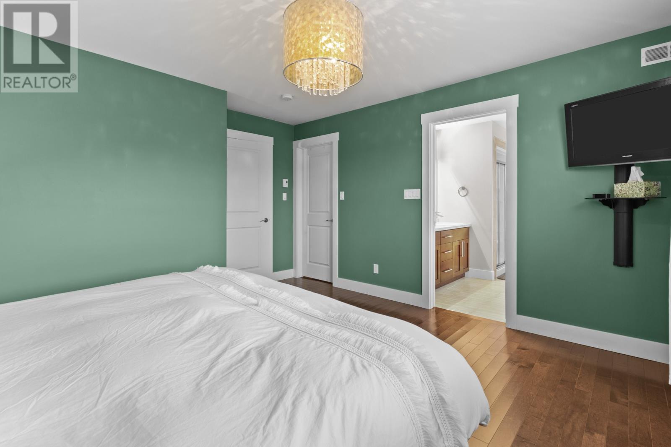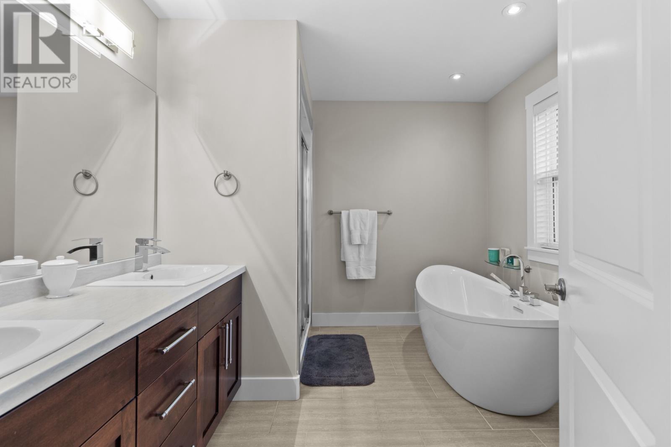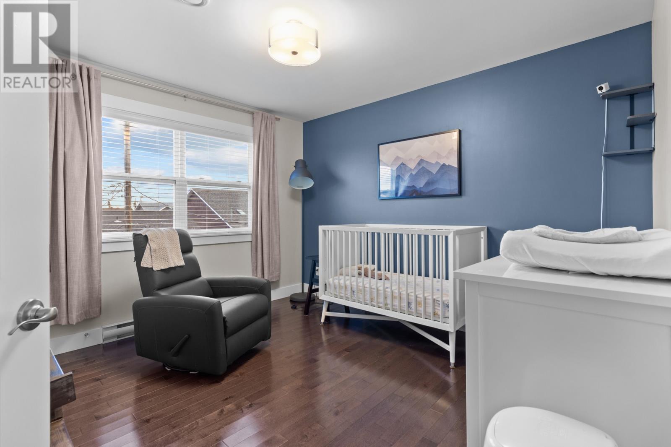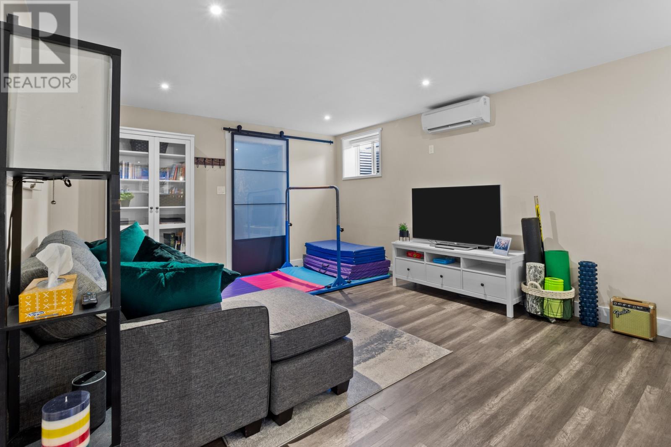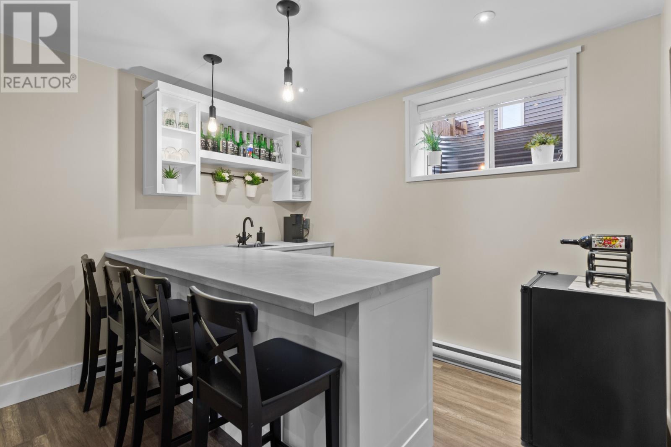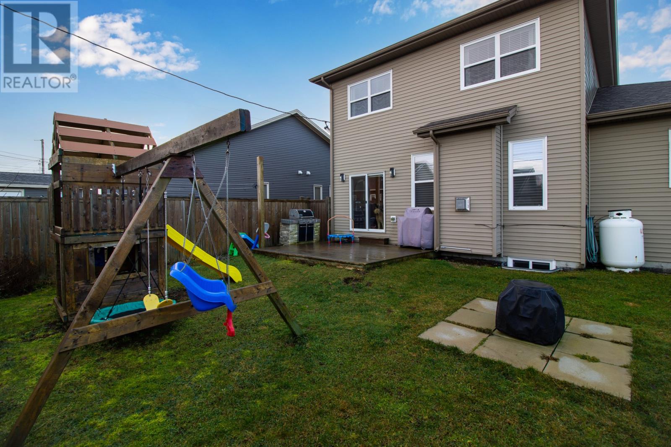21 Sitka Street St. John's, Newfoundland & Labrador A1H 0G5
$554,900
Visit REALTOR® website for additional information. This fully developed 4-bedroom, 3.5-bathroom Southlands home offers warmth, charm, and upgrades throughout. High-end finishes like stone countertops, crown moldings, and modern light fixtures enhance the space. Enjoy the propane fireplace, hardwood floors, and Hunter Douglas shades. The open-concept main floor features a spacious living/dining area, a well-appointed kitchen, laundry room, and a flexible office. Upstairs, find three large bedrooms, including a master suite with a walk-in closet and ensuite. The in-law suite in the basement offers the perfect place for extended family to have privacy with their own entrance and it includes a rec room with a wet bar, a large bedroom, and a sauna in the full bathroom. (id:51189)
Property Details
| MLS® Number | 1280920 |
| Property Type | Single Family |
| AmenitiesNearBy | Shopping |
| EquipmentType | Propane Tank |
| RentalEquipmentType | Propane Tank |
| StorageType | Storage Shed |
Building
| BathroomTotal | 4 |
| BedroomsAboveGround | 3 |
| BedroomsBelowGround | 1 |
| BedroomsTotal | 4 |
| Appliances | Dishwasher, Refrigerator, Microwave, Stove, Washer, Dryer |
| ArchitecturalStyle | 2 Level |
| ConstructedDate | 2013 |
| ConstructionStyleAttachment | Detached |
| CoolingType | Air Exchanger |
| ExteriorFinish | Stone, Vinyl Siding |
| FireplacePresent | Yes |
| Fixture | Drapes/window Coverings |
| FlooringType | Ceramic Tile, Hardwood, Laminate |
| FoundationType | Poured Concrete |
| HalfBathTotal | 1 |
| HeatingFuel | Electric, Propane |
| HeatingType | Baseboard Heaters |
| StoriesTotal | 2 |
| SizeInterior | 2794 Sqft |
| Type | House |
| UtilityWater | Municipal Water |
Parking
| Attached Garage | |
| Garage | 1 |
Land
| AccessType | Year-round Access |
| Acreage | No |
| LandAmenities | Shopping |
| LandscapeFeatures | Landscaped |
| Sewer | Municipal Sewage System |
| SizeIrregular | 48ft X 110ft |
| SizeTotalText | 48ft X 110ft|under 1/2 Acre |
| ZoningDescription | Res |
Rooms
| Level | Type | Length | Width | Dimensions |
|---|---|---|---|---|
| Second Level | Ensuite | 5PC | ||
| Second Level | Bath (# Pieces 1-6) | 4PC | ||
| Second Level | Bedroom | 11.8x12.1 | ||
| Second Level | Bedroom | 11x14.2 | ||
| Second Level | Primary Bedroom | 13.2x13.1 | ||
| Basement | Bedroom | 16x10.7 | ||
| Basement | Utility Room | 11.7x11.7 | ||
| Basement | Bath (# Pieces 1-6) | 3 PC | ||
| Basement | Family Room | 22.8x10.2 | ||
| Main Level | Bath (# Pieces 1-6) | 2PC | ||
| Main Level | Family Room | 8.8x14.2 | ||
| Main Level | Laundry Room | 9.8x6.4 | ||
| Main Level | Dining Room | 14.6x14.2 | ||
| Main Level | Kitchen | 15.4x8.5 | ||
| Main Level | Living Room | 12.10x12.10 |
https://www.realtor.ca/real-estate/27803203/21-sitka-street-st-johns
Interested?
Contact us for more information
