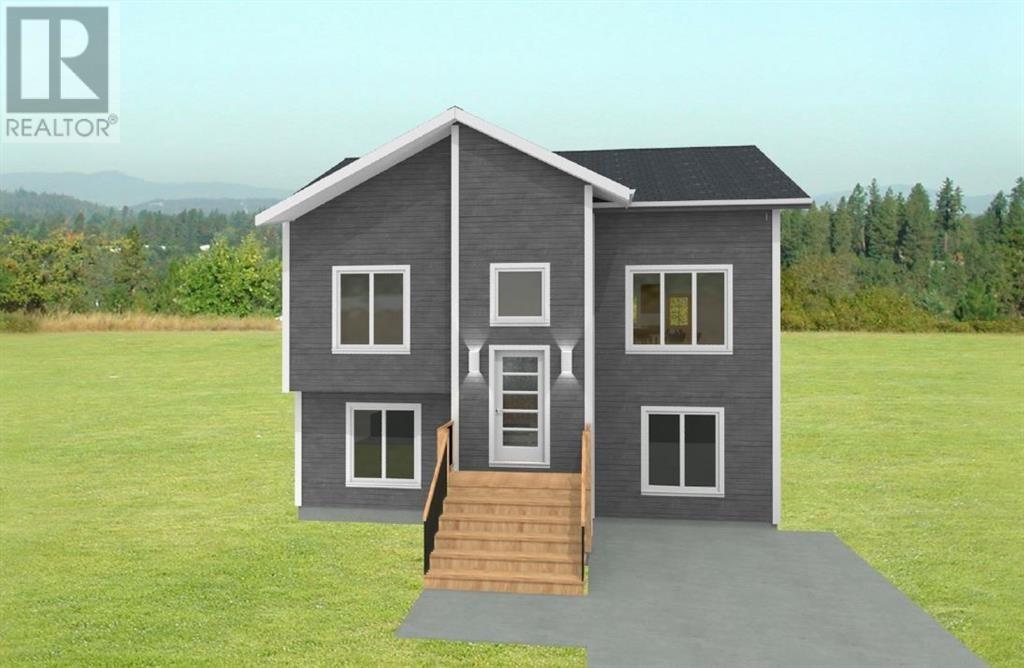21 Maple Oak Path Conception Bay South, Newfoundland & Labrador A1X 0J6
$439,900
This brand new 2 bedroom 2 bathroom with a 1 bedroom apartment is soon starting construction. Offering open concept living and kitchen area, primary bedroom with ensuite, additional bedroom and bathroom. The lower level consists of finished rec-room and laundry room, a one bedroom apartment with an open concept kitchen/dining/living combo, laundry room and a bathroom. Located in a family oriented cul-de-sac close to all schools, shopping & amenities. Double paved driveway, front & back hydroseed lawn. 10 Year Atlantic home Warranty. Hst rebate to be assigned back to vendor on closing. Model picture. (id:51189)
Property Details
| MLS® Number | 1282984 |
| Property Type | Single Family |
Building
| BathroomTotal | 3 |
| BedroomsAboveGround | 2 |
| BedroomsBelowGround | 1 |
| BedroomsTotal | 3 |
| ConstructedDate | 2025 |
| ConstructionStyleAttachment | Detached |
| ConstructionStyleSplitLevel | Split Level |
| ExteriorFinish | Vinyl Siding |
| FlooringType | Mixed Flooring |
| HeatingFuel | Electric |
| SizeInterior | 1824 Sqft |
| Type | Two Apartment House |
| UtilityWater | Municipal Water |
Land
| Acreage | No |
| Sewer | Municipal Sewage System |
| SizeIrregular | 49x103x18x8x27x112 |
| SizeTotalText | 49x103x18x8x27x112|4,051 - 7,250 Sqft |
| ZoningDescription | Res. |
Rooms
| Level | Type | Length | Width | Dimensions |
|---|---|---|---|---|
| Basement | Kitchen | 10.6x12.1 | ||
| Basement | Living Room/dining Room | 11.7x16.7 | ||
| Basement | Bedroom | 11.6x12.1 | ||
| Basement | Recreation Room | 11.6x12.8 | ||
| Main Level | Porch | 8.3x7.3 | ||
| Main Level | Living Room/dining Room | 11.10x16 | ||
| Main Level | Kitchen | 13.5x12.6 | ||
| Main Level | Primary Bedroom | 12.8x11 | ||
| Main Level | Bedroom | 11.5x9.9 |
https://www.realtor.ca/real-estate/28087943/21-maple-oak-path-conception-bay-south
Interested?
Contact us for more information





