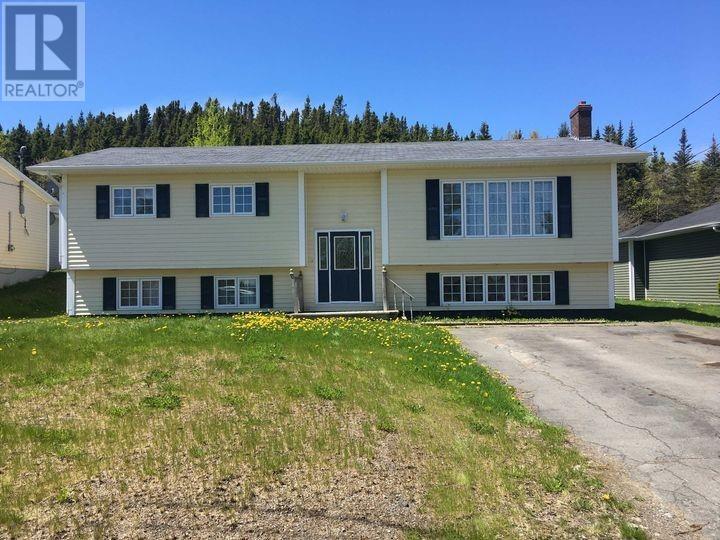21 Main Street Embree, Newfoundland & Labrador A0G 2A0
$189,000
Welcome to Embree. Wow!!! Are you looking for a really good deal in a small Newfoundland town? If so, check this one out today! 21 Main Street, Embree. Beautiful split entrance bunglaow. Main floor consists of a large kitchen with plenty of cabinets and counter space, dining room, large living room, a 3-pc bathroom and 3 bedrooms. Downstairs has a large family room, recroom, 4th bedroom, 2nd bathroom, and lots of storage. Other great features include: basement walk-out, electric heating, patio, double, paved driveway, shed and much, much more! Land is leased at only $100 a year or if you want to buy that land out from the crown, you can discuss that with your Lawyer. MLS. Only asking $189,000 negotiable. Call a Realtor today! (id:51189)
Property Details
| MLS® Number | 1285818 |
| Property Type | Single Family |
| AmenitiesNearBy | Highway, Recreation, Shopping |
| EquipmentType | None |
| RentalEquipmentType | None |
| StorageType | Storage Shed |
Building
| BathroomTotal | 2 |
| BedroomsAboveGround | 3 |
| BedroomsBelowGround | 1 |
| BedroomsTotal | 4 |
| Appliances | Dishwasher, Refrigerator, Stove |
| ConstructedDate | 1990 |
| ConstructionStyleAttachment | Detached |
| ConstructionStyleSplitLevel | Split Level |
| ExteriorFinish | Vinyl Siding |
| HeatingFuel | Electric |
| StoriesTotal | 1 |
| SizeInterior | 2777 Sqft |
| Type | House |
| UtilityWater | Municipal Water |
Parking
| Detached Garage |
Land
| AccessType | Year-round Access |
| Acreage | No |
| LandAmenities | Highway, Recreation, Shopping |
| Sewer | Municipal Sewage System |
| SizeIrregular | 70 X 100 Approx |
| SizeTotalText | 70 X 100 Approx|under 1/2 Acre |
| ZoningDescription | Residential |
Rooms
| Level | Type | Length | Width | Dimensions |
|---|---|---|---|---|
| Basement | Bath (# Pieces 1-6) | 7.1 x 6.8 | ||
| Basement | Storage | 8.7 x 8.6 | ||
| Basement | Utility Room | 5 x 4.7 | ||
| Basement | Laundry Room | 8.1 x 5.4 | ||
| Basement | Bedroom | 12.4 x 11.8 | ||
| Basement | Storage | 11.2 x 10.8 | ||
| Basement | Storage | 13 x 10.8 | ||
| Basement | Recreation Room | 14 x 11.7 | ||
| Main Level | Bath (# Pieces 1-6) | 11.4 x 6 | ||
| Main Level | Bedroom | 15.9 x 9 | ||
| Main Level | Bedroom | 11.4 x 9.10 | ||
| Main Level | Primary Bedroom | 11.4 x 13.3 | ||
| Main Level | Foyer | 20.2 x 3.10 | ||
| Main Level | Living Room | 15.4 x 19.6 | ||
| Main Level | Dining Room | 12.2 x 10.4 | ||
| Main Level | Kitchen | 15.4 x 11.3 |
https://www.realtor.ca/real-estate/28399215/21-main-street-embree
Interested?
Contact us for more information





