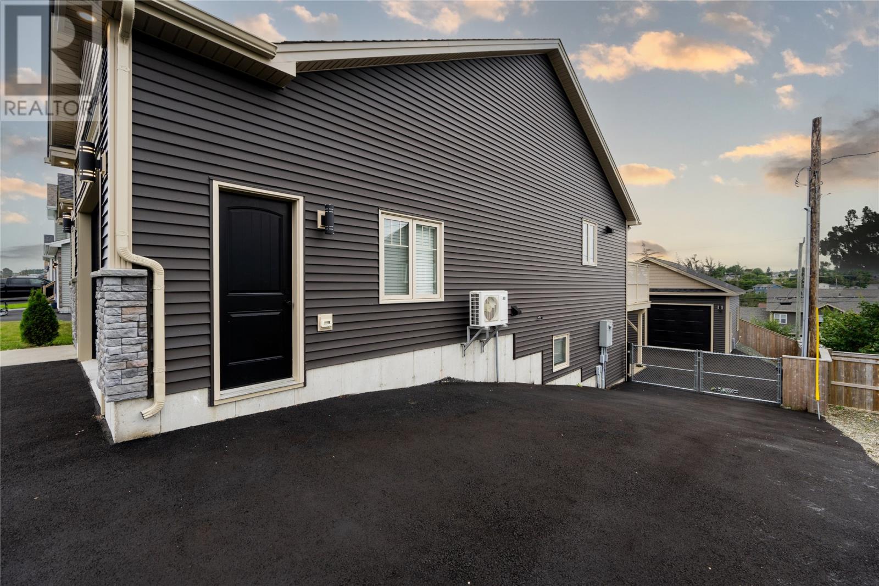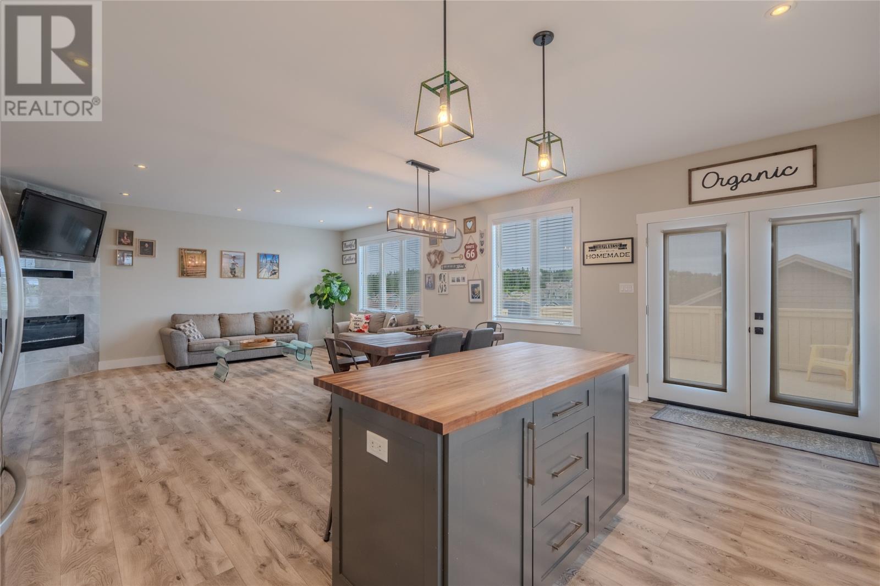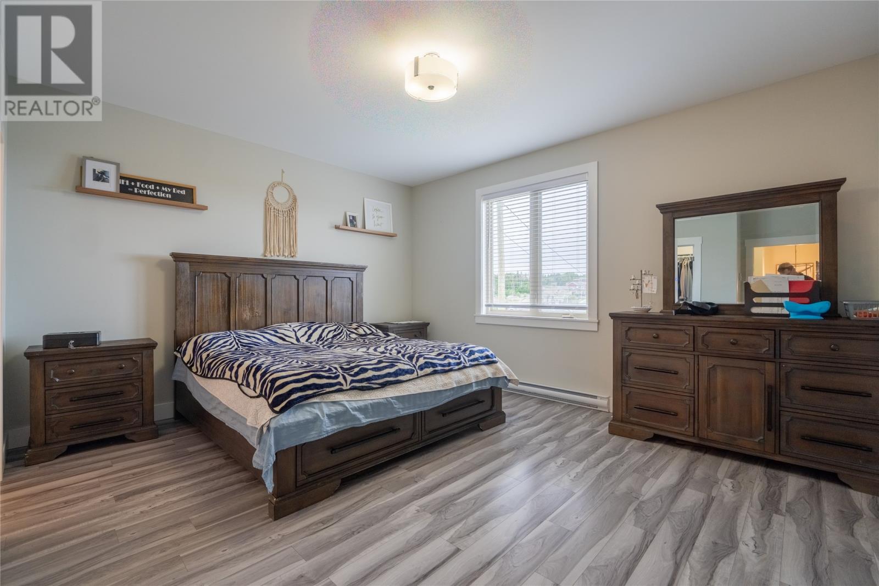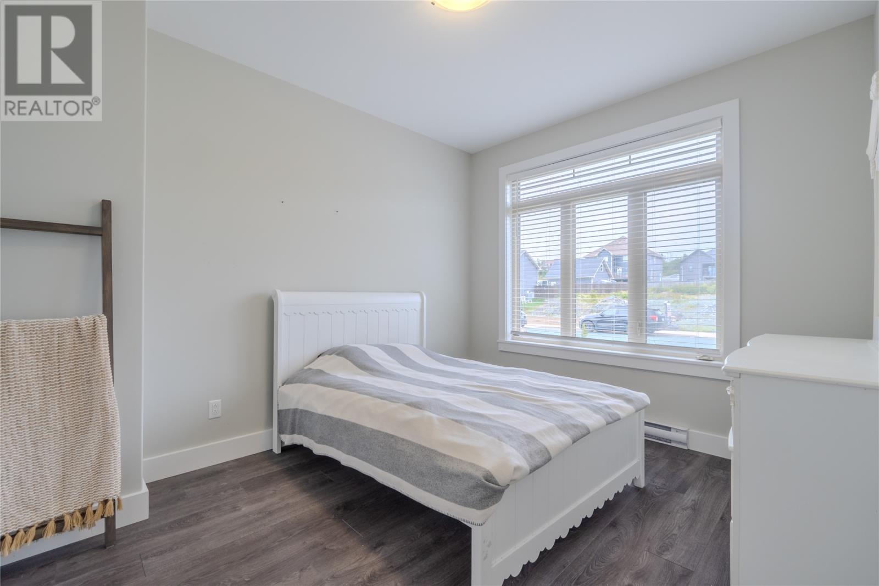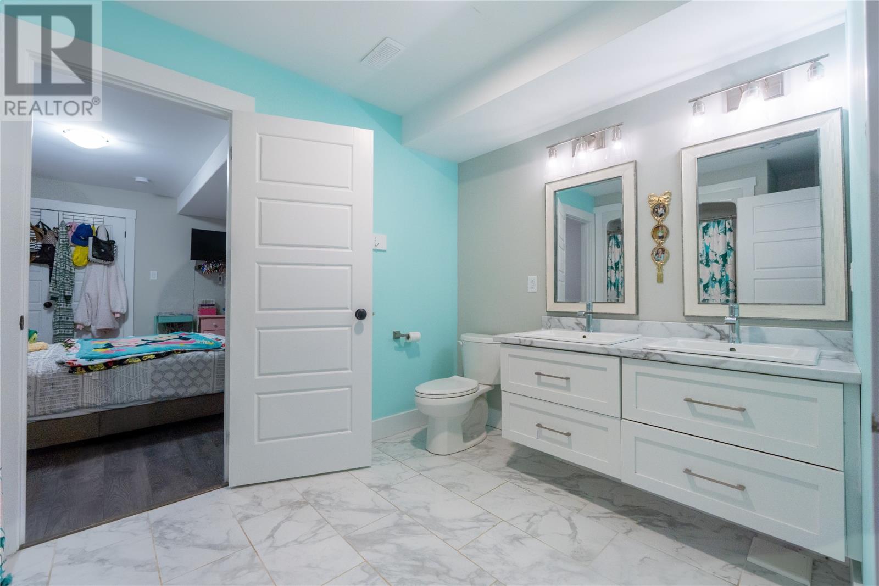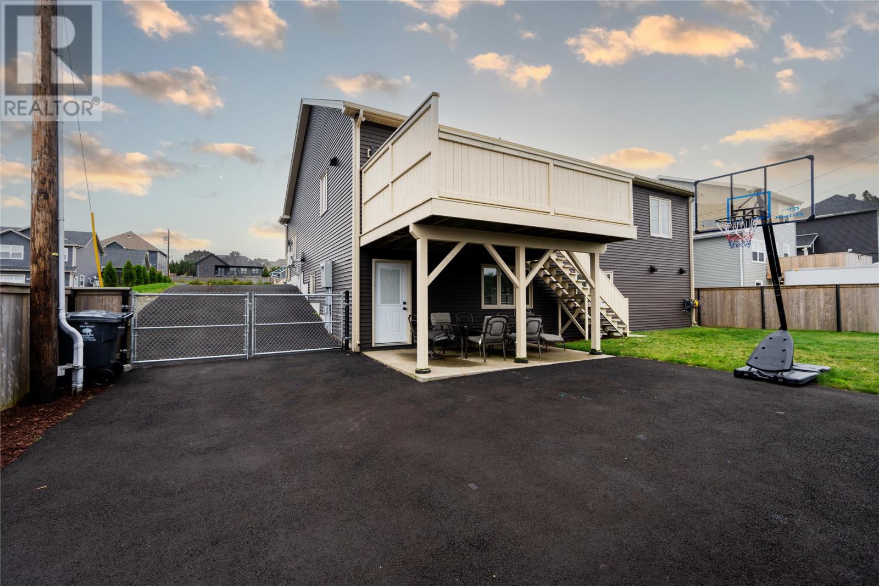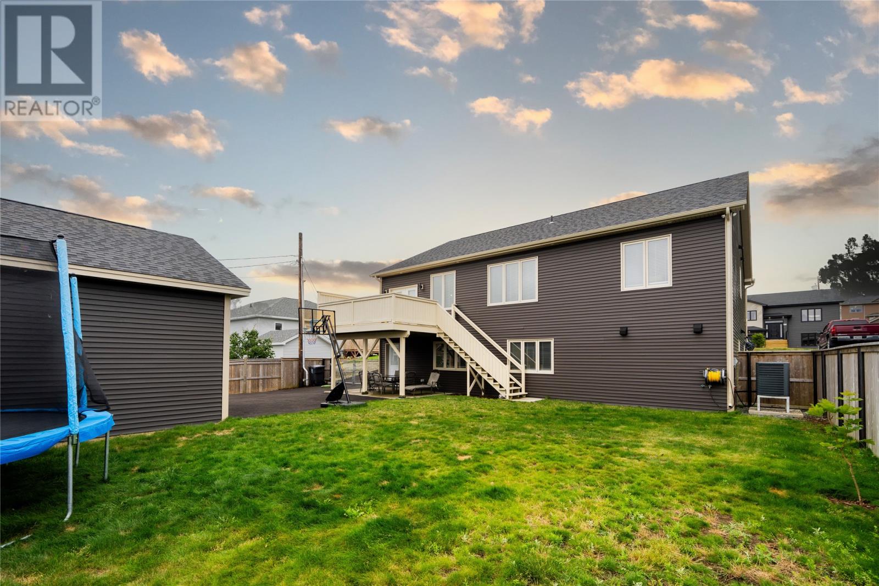21 Lucston Avenue Conception Bay South, Newfoundland & Labrador A1W 0C2
$799,900
Welcome to this stunning executive bungalow located in CBS, perfectly positioned on a spacious lot with a walkout basement. This home features a large kitchen that is both functional and stylish, complete with a central heat pump, a secret oversized pantry, and a dedicated coffee bar. The center island provides ample space for meal prep and casual dining. The main floor is thoughtfully designed with 9' ceilings and a beautifully appointed living room with a tiled electric fireplace. The convenience of main floor laundry is enhanced by custom cabinetry, adding both practicality and elegance.The primary suite is a true retreat, offering a walk-in closet and a large ensuite with double sinks. Two additional bedrooms on the main floor ensure space and comfort for family or guests.The fully developed basement expands your living space with two more bedrooms, featuring a Jack and Jill bath with double sinks. A versatile office, a den/playroom that could serve as a sixth bedroom, and a cozy rec room with another tiled electric fireplace make this lower level both functional and inviting.Outside, you'll find drive-in access to the backyard, leading to a detached garage with its own mini split heat pump. The large patio is perfect for outdoor entertaining, with a concrete pad underneath that’s ready for additional seating or a future hot tub. This home truly offers a blend of luxury, comfort, and convenience in a serene setting. (id:51189)
Property Details
| MLS® Number | 1276824 |
| Property Type | Single Family |
Building
| BathroomTotal | 4 |
| BedroomsAboveGround | 3 |
| BedroomsBelowGround | 2 |
| BedroomsTotal | 5 |
| Appliances | Dishwasher, Refrigerator, Microwave, Stove, Washer, Dryer |
| ArchitecturalStyle | Bungalow |
| ConstructedDate | 2020 |
| ConstructionStyleAttachment | Detached |
| CoolingType | Central Air Conditioning |
| ExteriorFinish | Stone, Vinyl Siding |
| Fixture | Drapes/window Coverings |
| FlooringType | Ceramic Tile, Laminate, Mixed Flooring |
| FoundationType | Concrete |
| HeatingType | Forced Air, Heat Pump |
| StoriesTotal | 1 |
| SizeInterior | 3386 Sqft |
| Type | House |
| UtilityWater | Municipal Water |
Parking
| Attached Garage | |
| Detached Garage | |
| Garage | 2 |
Land
| AccessType | Year-round Access |
| Acreage | No |
| FenceType | Fence |
| Sewer | Municipal Sewage System |
| SizeIrregular | 70 X 150 |
| SizeTotalText | 70 X 150|under 1/2 Acre |
| ZoningDescription | Res |
Rooms
| Level | Type | Length | Width | Dimensions |
|---|---|---|---|---|
| Basement | Utility Room | 12 X 5.10 | ||
| Basement | Bath (# Pieces 1-6) | 12 X 7.8 | ||
| Basement | Bedroom | 12 X 13 | ||
| Basement | Bedroom | 12 X 14.5 | ||
| Basement | Office | 7.6 X 8.10 | ||
| Basement | Family Room | 26.1 X 12.7 | ||
| Basement | Other | 15.10 X 10.4 | ||
| Basement | Bath (# Pieces 1-6) | 9.1 X 7.1 | ||
| Basement | Porch | 6.10 X 12.7 | ||
| Main Level | Not Known | 24 X 24 | ||
| Main Level | Bath (# Pieces 1-6) | 8.5 X 5.7 | ||
| Main Level | Bedroom | 10.2 X 12.1 | ||
| Main Level | Bedroom | 12 X 10.8 | ||
| Main Level | Ensuite | 8.5 X 9.10 | ||
| Main Level | Primary Bedroom | 15.5 X 15.6 | ||
| Main Level | Laundry Room | 8.5 X 4.11 | ||
| Main Level | Not Known | 7.7 X 4.11 | ||
| Main Level | Kitchen | 8 X 18.11 | ||
| Main Level | Dining Room | 8.8 X 18.11 | ||
| Main Level | Living Room | 13.2 X 18.10 | ||
| Main Level | Foyer | 6 X 11.4 |
https://www.realtor.ca/real-estate/27360896/21-lucston-avenue-conception-bay-south
Interested?
Contact us for more information



