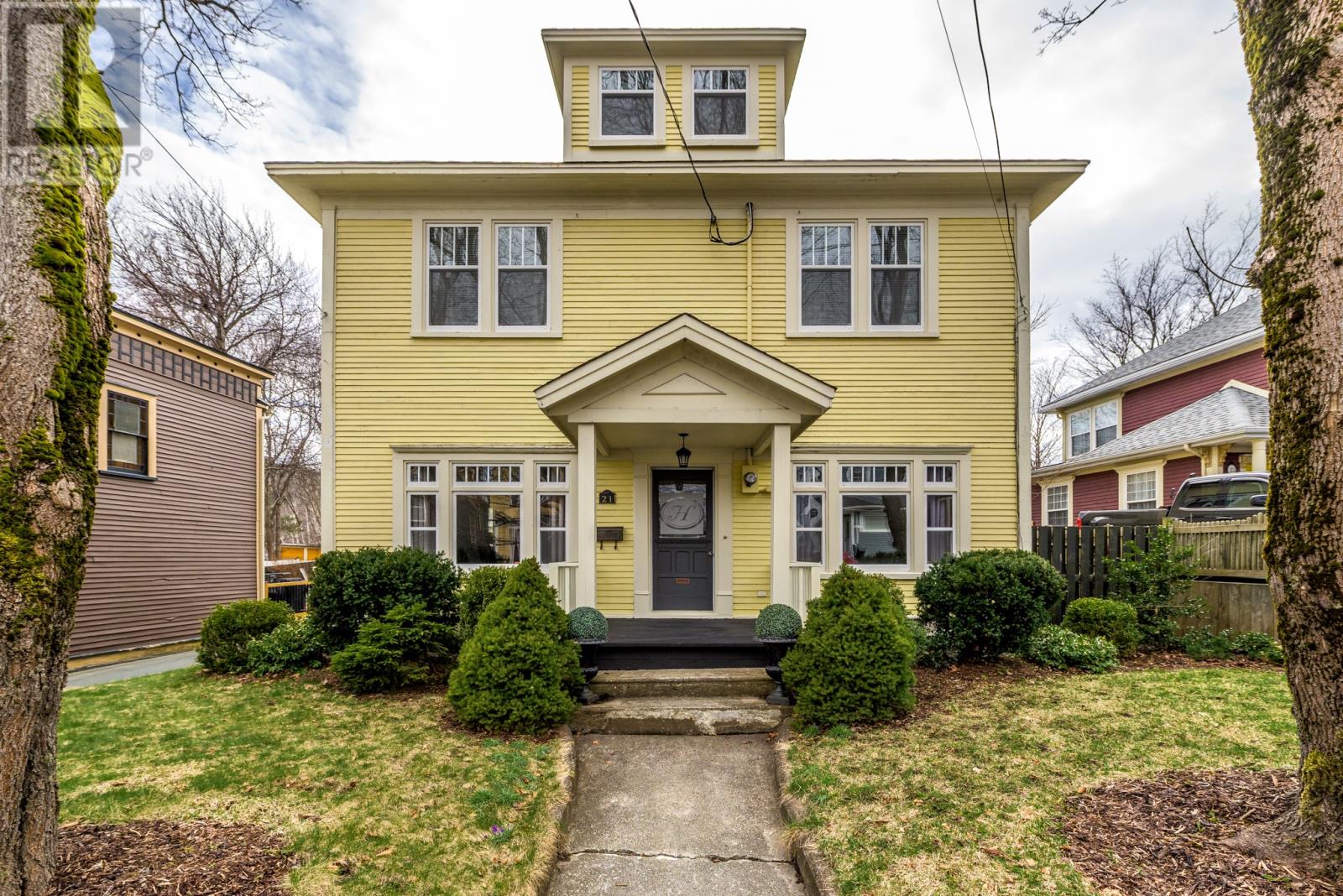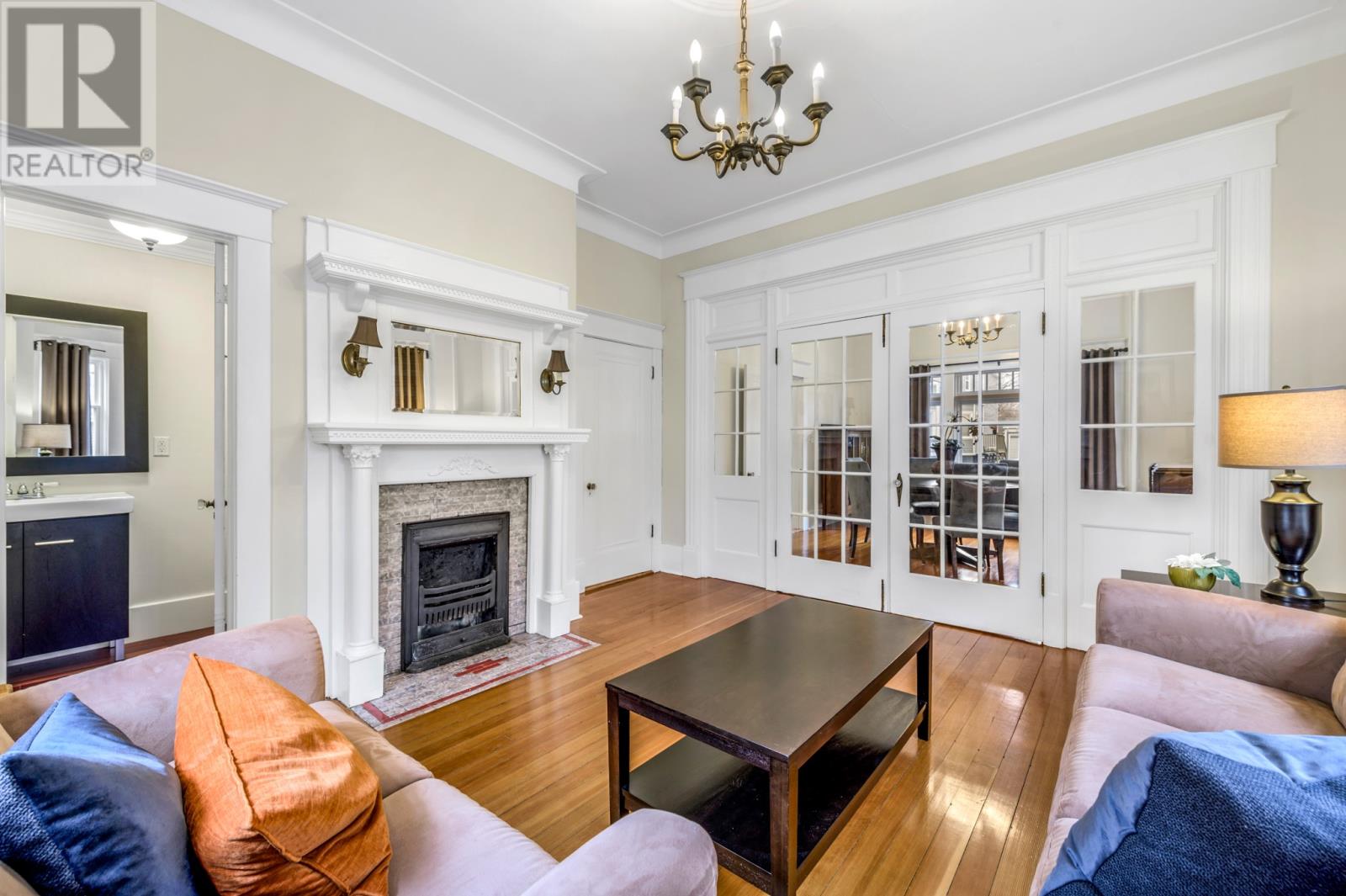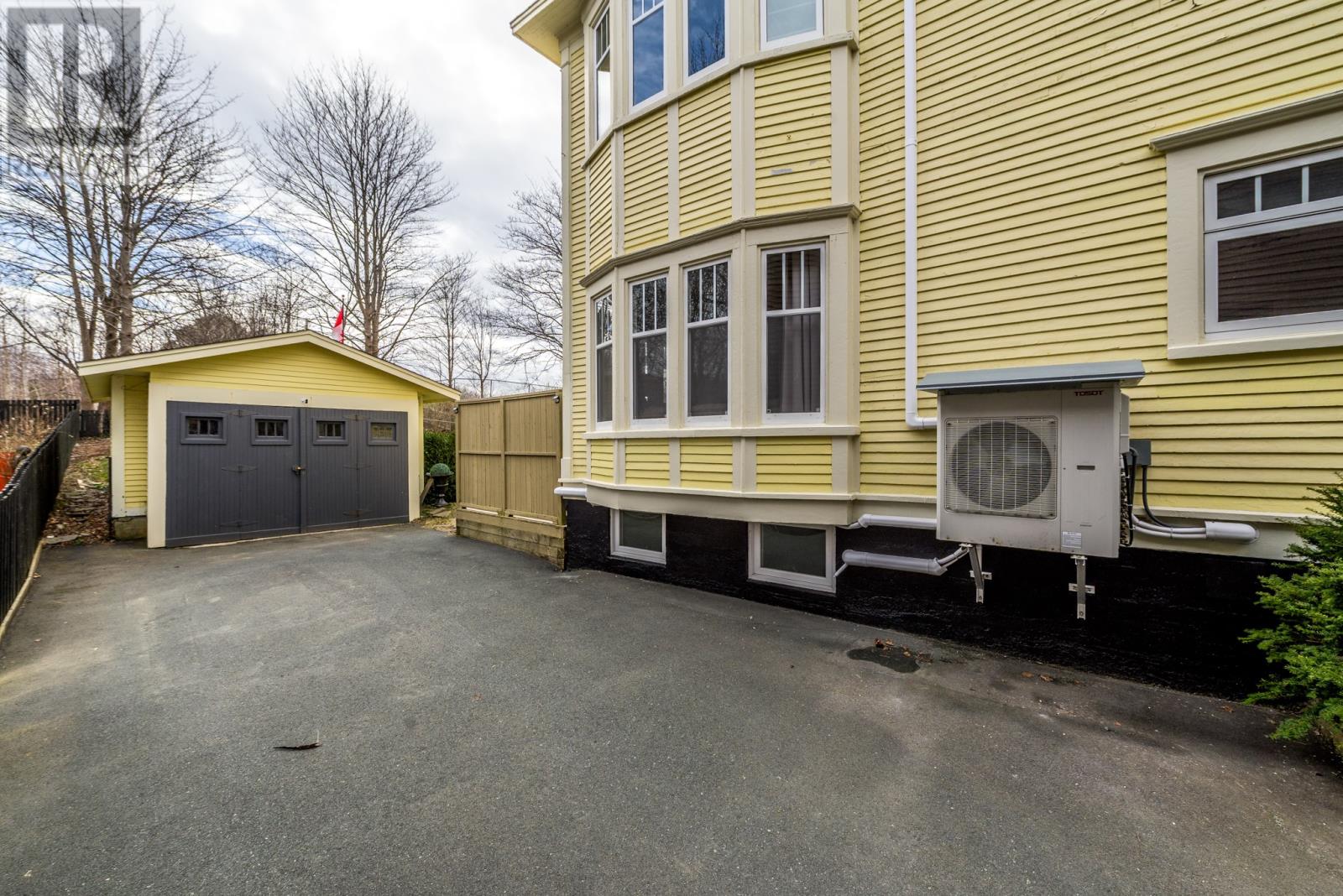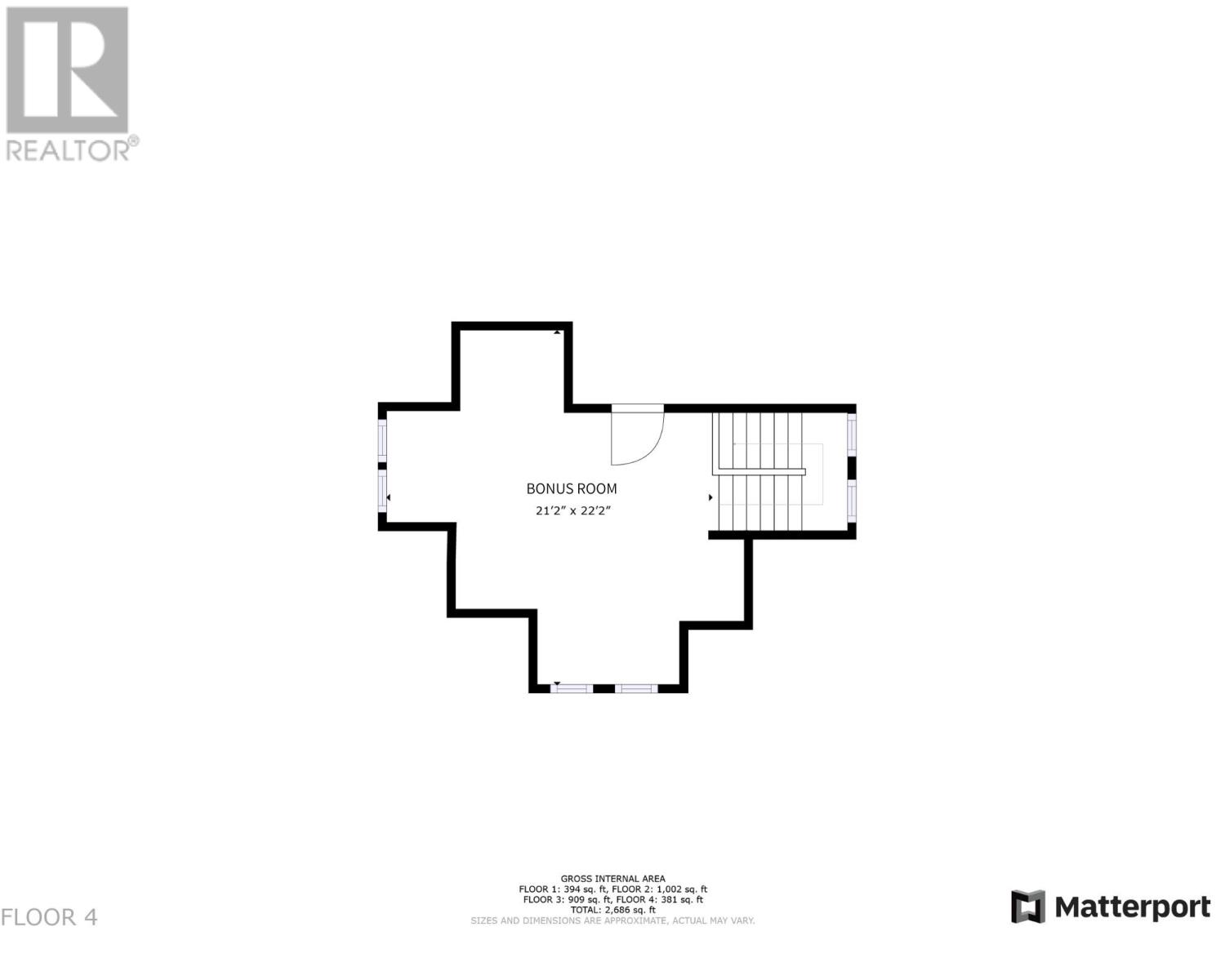4 Bedroom
2 Bathroom
2686 sqft
Partially Landscaped, Landscaped
$575,000
Welcome to 21 Leslie Street. Nestled with quiet confidence on a mature, peaceful lot at the edge of the Waterford Valley, this timeless Victorian home blends preserved character with thoughtful, modern updates. Impeccably maintained and energy efficient—with an exceptional EnerGuide rating of 128 and average energy bills of just $262/month—this home offers both charm, remarkable efficiency, and comfort. Set on a fully detached, south-facing lot surrounded by lush, established trees, the backyard offers a private, park-like retreat. With rear-yard access to a detached garage, the convenience here is a rare find in homes of this vintage and setting. From the cheerful, buttery-lemon façade to rocking chair on the front porch, the curb appeal hints at the charm and warmth that await inside. Step through the front door and you’ll discover preserved character at every turn. The main floor offers 10-foot ceilings, while the second floor boasts 9-foot ceilings. Original fireplaces (cosmetic only), replicated vinyl windows, BC fir and spruce wood floors, detailed moldings and ceiling medallions (both original and custom-replicated) add richness and authenticity throughout. Spanning 3 fully finished floors, the home offers exceptional versatility. There are 4 spacious bedrooms, all located on the second floor. The home features 1.5 bathrooms, with potential to add more if desired. The bright, finished third-floor loft enjoys views of Signal Hill, while the developed basement boasts laundry & ample storage. Just a 5-minute walk to the scenic Waterford River Trail, and only moments from the west end and downtown, this home is ideal for those who value privacy, history, and charm—without giving up convenience or lifestyle. Fall in love with 21 Leslie Street. As per the Sellers Directive, there will be no conveyance of any written offers prior to 4pm on April 27, 2025 and all offers are to remain open for consideration until 9pm on April 27, 2025. (id:51189)
Property Details
|
MLS® Number
|
1283954 |
|
Property Type
|
Single Family |
|
EquipmentType
|
None |
|
RentalEquipmentType
|
None |
Building
|
BathroomTotal
|
2 |
|
BedroomsAboveGround
|
4 |
|
BedroomsTotal
|
4 |
|
ConstructedDate
|
1926 |
|
ConstructionStyleAttachment
|
Detached |
|
ExteriorFinish
|
Other, Cedar Siding |
|
FlooringType
|
Ceramic Tile, Mixed Flooring, Other |
|
FoundationType
|
Concrete |
|
HalfBathTotal
|
1 |
|
HeatingFuel
|
Electric, Oil |
|
StoriesTotal
|
3 |
|
SizeInterior
|
2686 Sqft |
|
Type
|
House |
|
UtilityWater
|
Municipal Water |
Parking
Land
|
AccessType
|
Year-round Access |
|
Acreage
|
No |
|
FenceType
|
Partially Fenced |
|
LandscapeFeatures
|
Partially Landscaped, Landscaped |
|
Sewer
|
Municipal Sewage System |
|
SizeIrregular
|
7927.62 Sqft (62 X 153 X 46 X 144 - Approximately) |
|
SizeTotalText
|
7927.62 Sqft (62 X 153 X 46 X 144 - Approximately) |
|
ZoningDescription
|
Res |
Rooms
| Level |
Type |
Length |
Width |
Dimensions |
|
Second Level |
Bath (# Pieces 1-6) |
|
|
9'5"" x 7'1"" |
|
Second Level |
Bedroom |
|
|
9'2"" x 10'5"" |
|
Second Level |
Bedroom |
|
|
12'6"" x 10'11"" |
|
Second Level |
Bedroom |
|
|
15'5"" x 10'10"" |
|
Second Level |
Primary Bedroom |
|
|
13'5"" x 14'3"" |
|
Third Level |
Not Known |
|
|
21'2"" x 22'2"" |
|
Basement |
Storage |
|
|
15'3"" x 10'3"" |
|
Basement |
Laundry Room |
|
|
10'7"" x 13'5"" |
|
Main Level |
Bath (# Pieces 1-6) |
|
|
4'9"" x 6'11"" |
|
Main Level |
Eating Area |
|
|
8'9"" x 12'0"" |
|
Main Level |
Dining Room |
|
|
13'6"" x 13'9"" |
|
Main Level |
Den |
|
|
11'1"" x 11'8"" |
|
Main Level |
Kitchen |
|
|
12'5"" x 10'9"" |
|
Main Level |
Living Room |
|
|
13'10"" x 14'2"" |
https://www.realtor.ca/real-estate/28208139/21-leslie-street-st-johns
















































