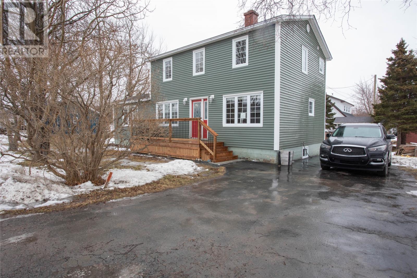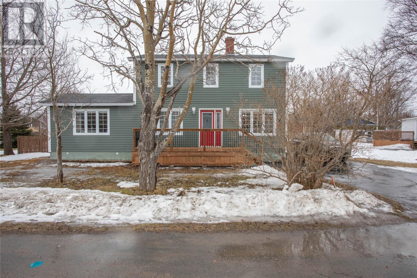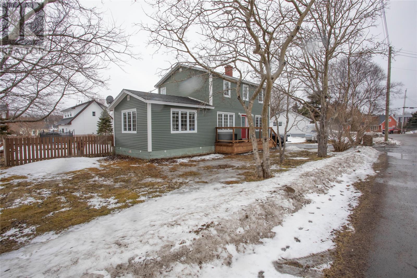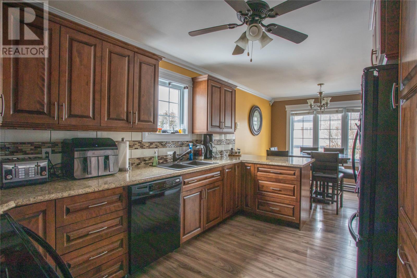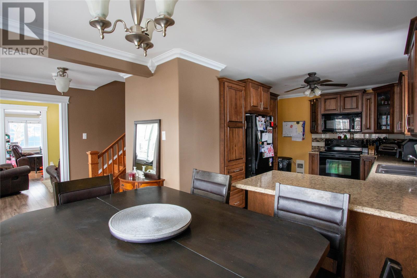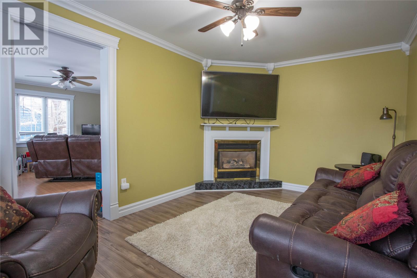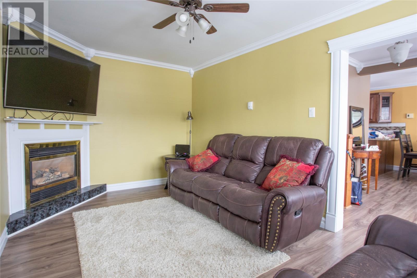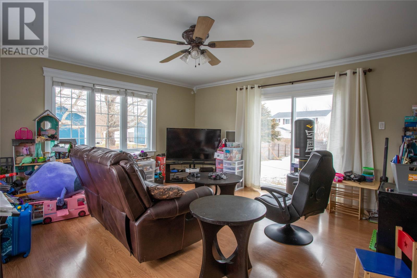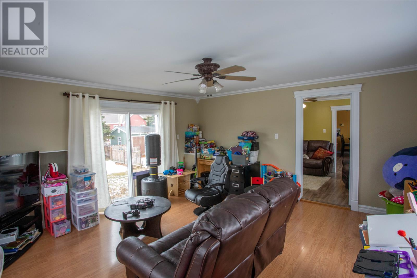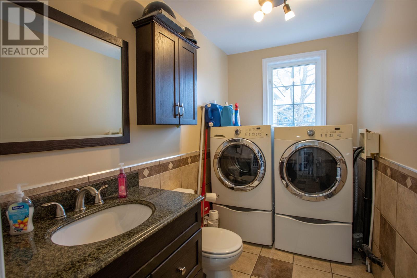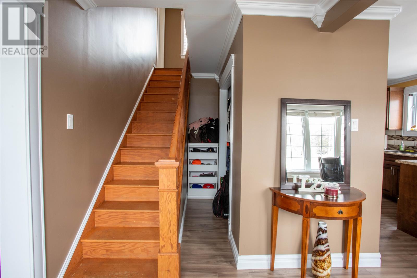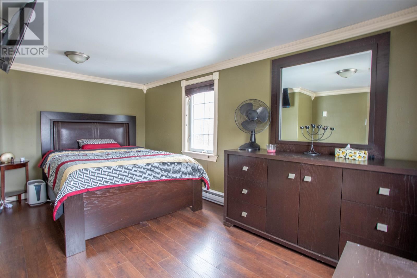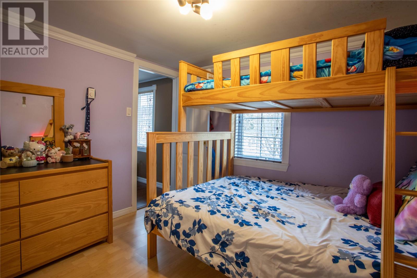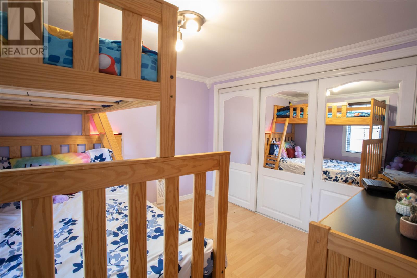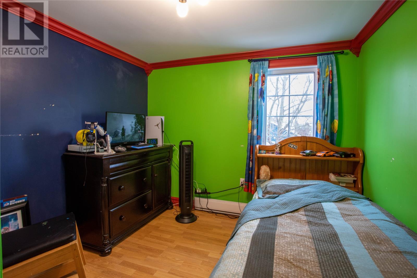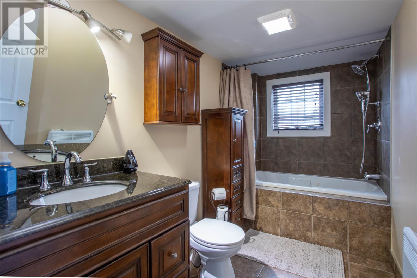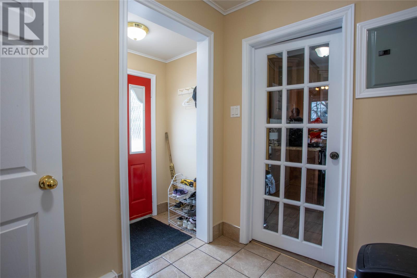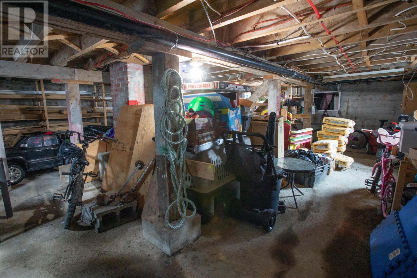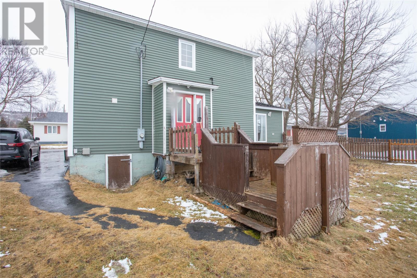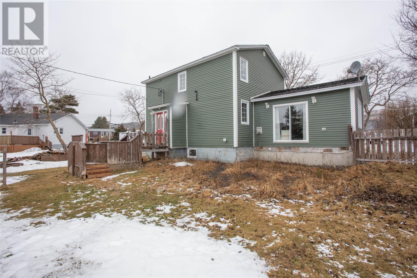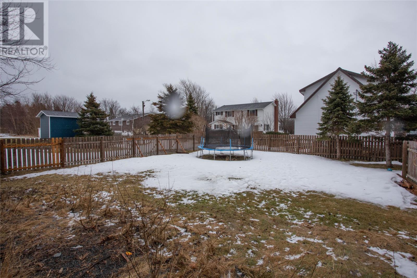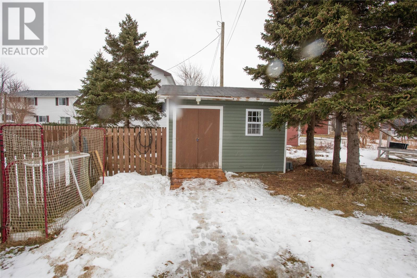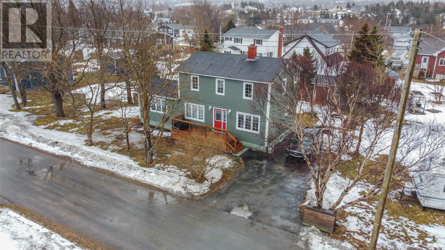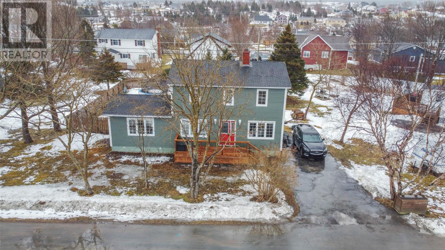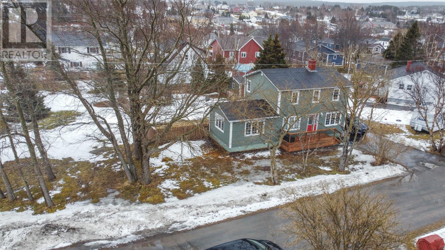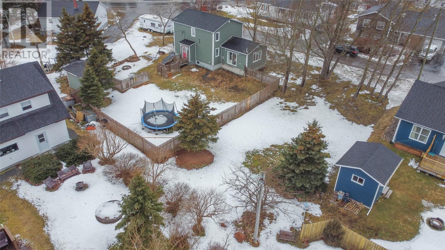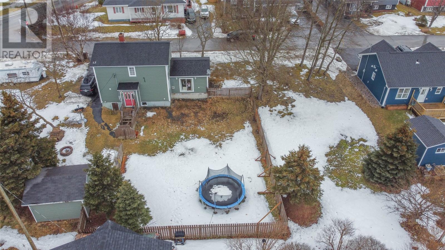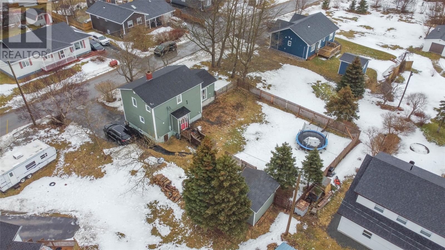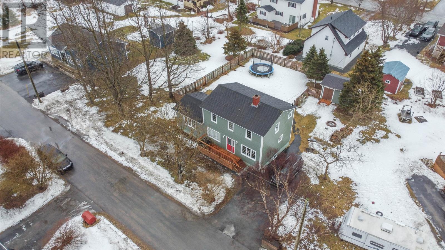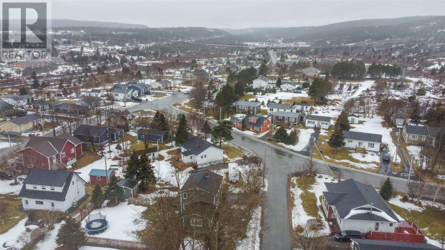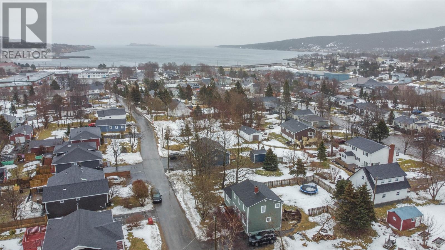21 Grassey Lane Carbonear, Newfoundland & Labrador A1Y 1A7
$279,000
21 Grassey Lane, Carbonear is lovely 2 storey 3 bedroom 1 1/2 bath home on an oversized lot with mature trees in a family friendly neighbourhood close to schools, college, recreation facilities, shopping, restaurants and the hospital, the ocean and walking trails. Upon entrance you will find a cozy living room with propane stove, an family room with plenty of natural light has been added to the original structure, the modern kitchen, dining space, half bath, laundry and porches are all conveniently on the main floor. The 3 bedrooms and 4 piece bath with jetted tub are all located on the second floor. There is plenty of storage space available in the 6 foot basement. The rear yard is partially fenced on this 0.332 Acre lot with 12x14 storage shed. There is paved parking available for multiple vehicles with rear yard access. Municipal water and sewer. (id:51189)
Property Details
| MLS® Number | 1268628 |
| Property Type | Single Family |
| AmenitiesNearBy | Recreation, Shopping |
| EquipmentType | None |
| RentalEquipmentType | None |
| StorageType | Storage Shed |
Building
| BathroomTotal | 2 |
| BedroomsAboveGround | 3 |
| BedroomsTotal | 3 |
| Appliances | Dishwasher, Refrigerator, Stove, Whirlpool |
| ArchitecturalStyle | 2 Level |
| ConstructedDate | 1968 |
| ConstructionStyleAttachment | Detached |
| ExteriorFinish | Vinyl Siding |
| FireplaceFuel | Propane |
| FireplacePresent | Yes |
| FireplaceType | Insert |
| FlooringType | Laminate, Other |
| FoundationType | Poured Concrete |
| HalfBathTotal | 1 |
| HeatingFuel | Electric |
| HeatingType | Baseboard Heaters |
| StoriesTotal | 2 |
| SizeInterior | 1575 Sqft |
| Type | House |
| UtilityWater | Municipal Water |
Land
| Acreage | No |
| LandAmenities | Recreation, Shopping |
| Sewer | Municipal Sewage System |
| SizeIrregular | 132'x118'x118'x 112' (0.332 Acres) |
| SizeTotalText | 132'x118'x118'x 112' (0.332 Acres)|10,890 - 21,799 Sqft (1/4 - 1/2 Ac) |
| ZoningDescription | Res. |
Rooms
| Level | Type | Length | Width | Dimensions |
|---|---|---|---|---|
| Second Level | Bath (# Pieces 1-6) | 10.75x5.5 | ||
| Second Level | Bedroom | 12.8x9.7 | ||
| Second Level | Bedroom | 15.2x10.7 | ||
| Second Level | Bedroom | 9.7x9.0 | ||
| Main Level | Porch | 7.5x5.5 | ||
| Main Level | Laundry Room | 9x5.5 | ||
| Main Level | Porch | 15.4x4.4 | ||
| Main Level | Family Room | 15.4x15.7 | ||
| Main Level | Living Room | 15.4x9.7 | ||
| Main Level | Kitchen | 21.2x7.9 |
https://www.realtor.ca/real-estate/26615234/21-grassey-lane-carbonear
Interested?
Contact us for more information
