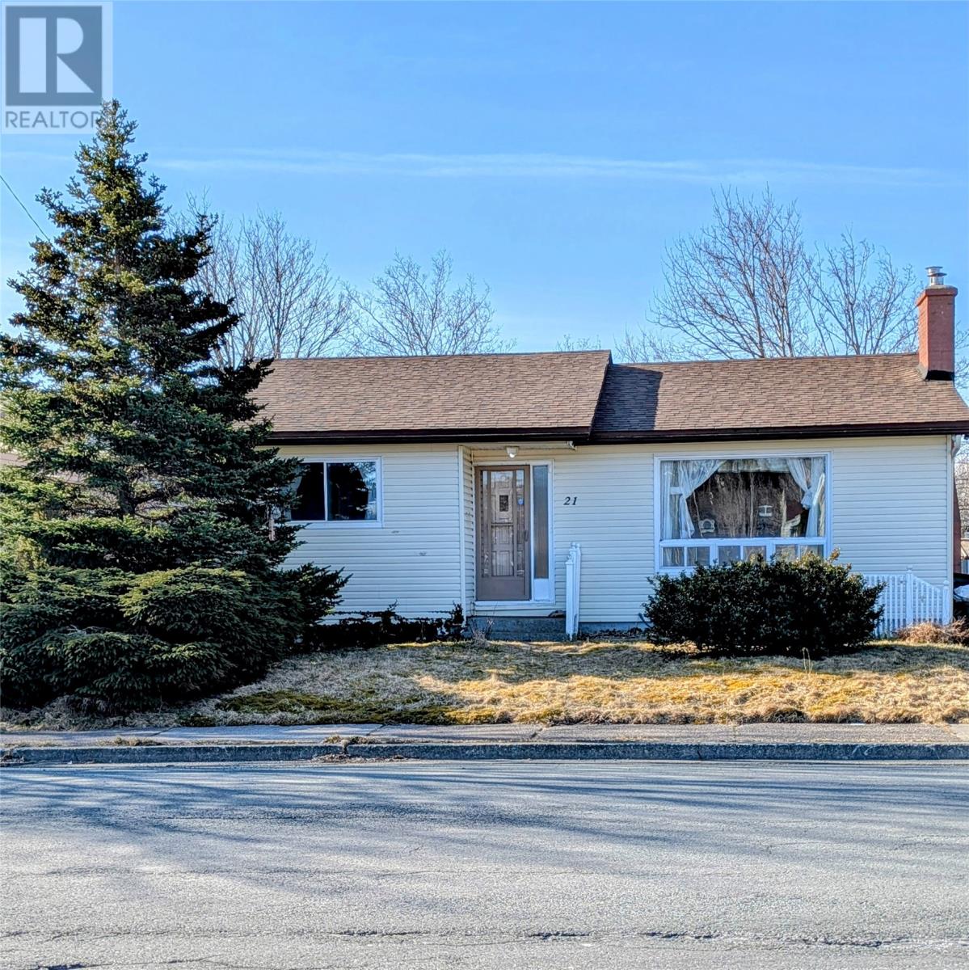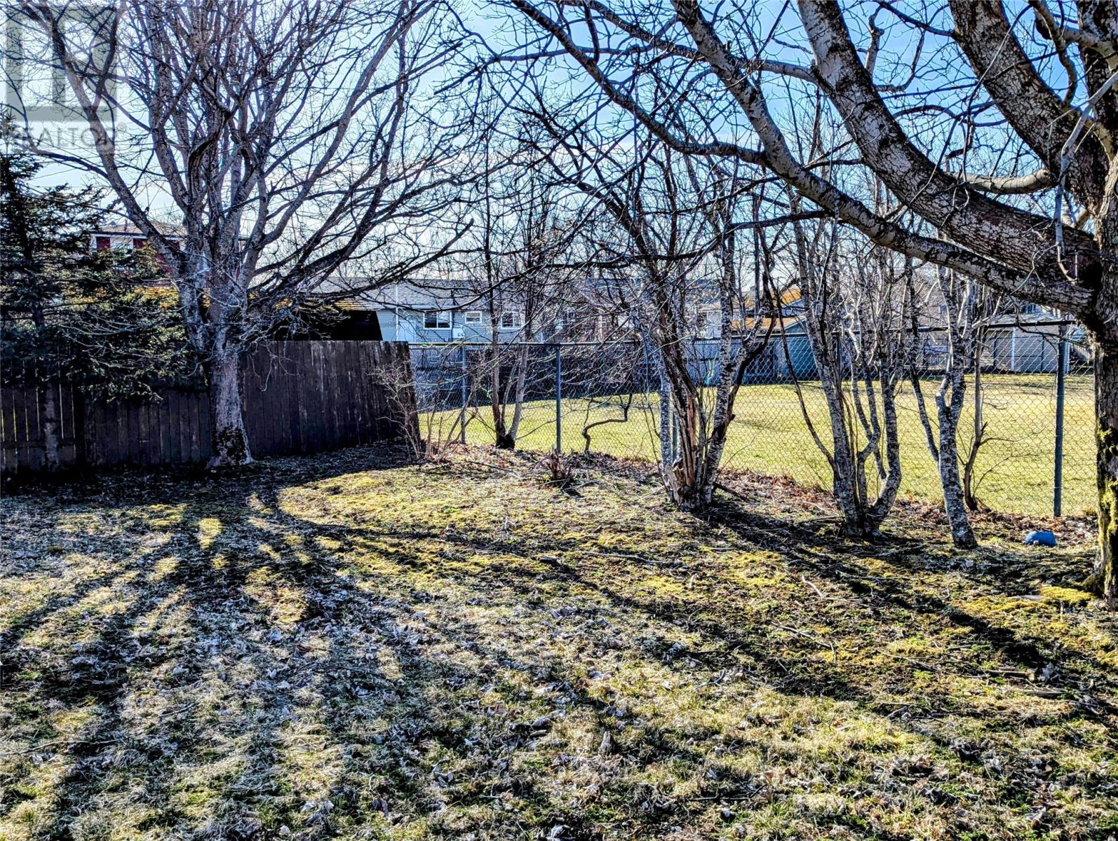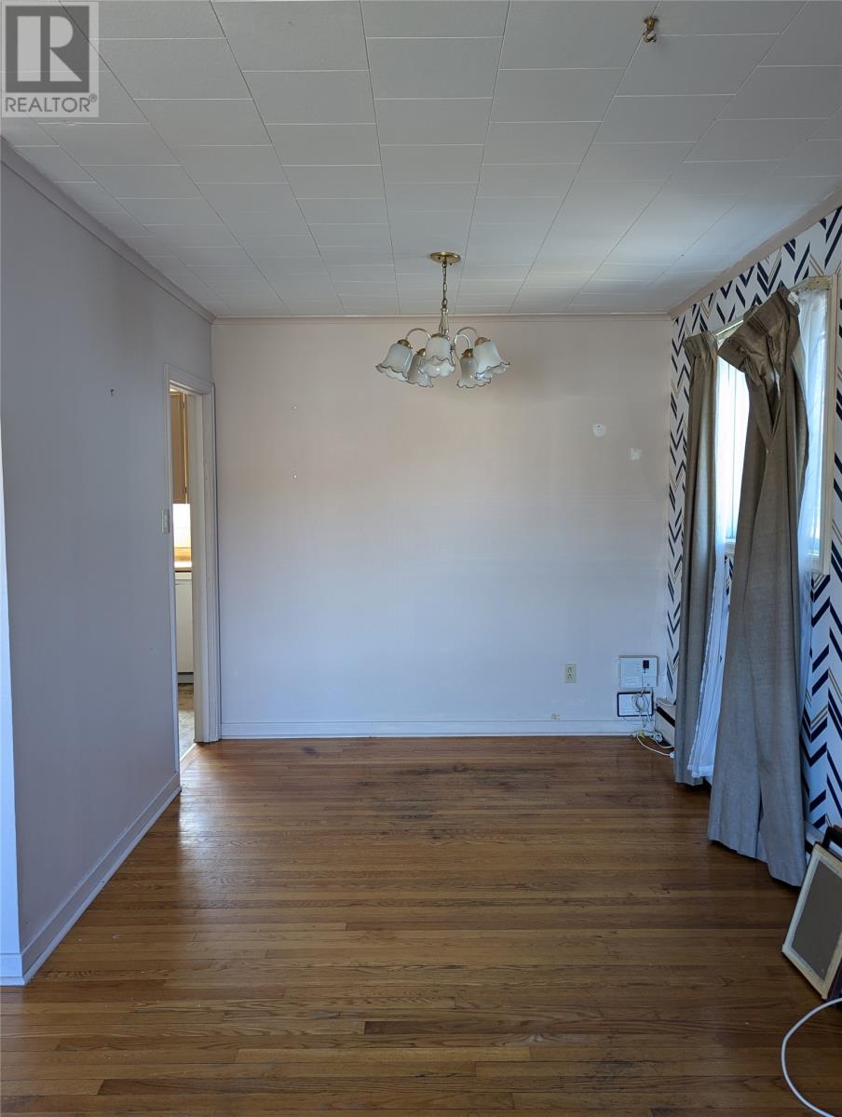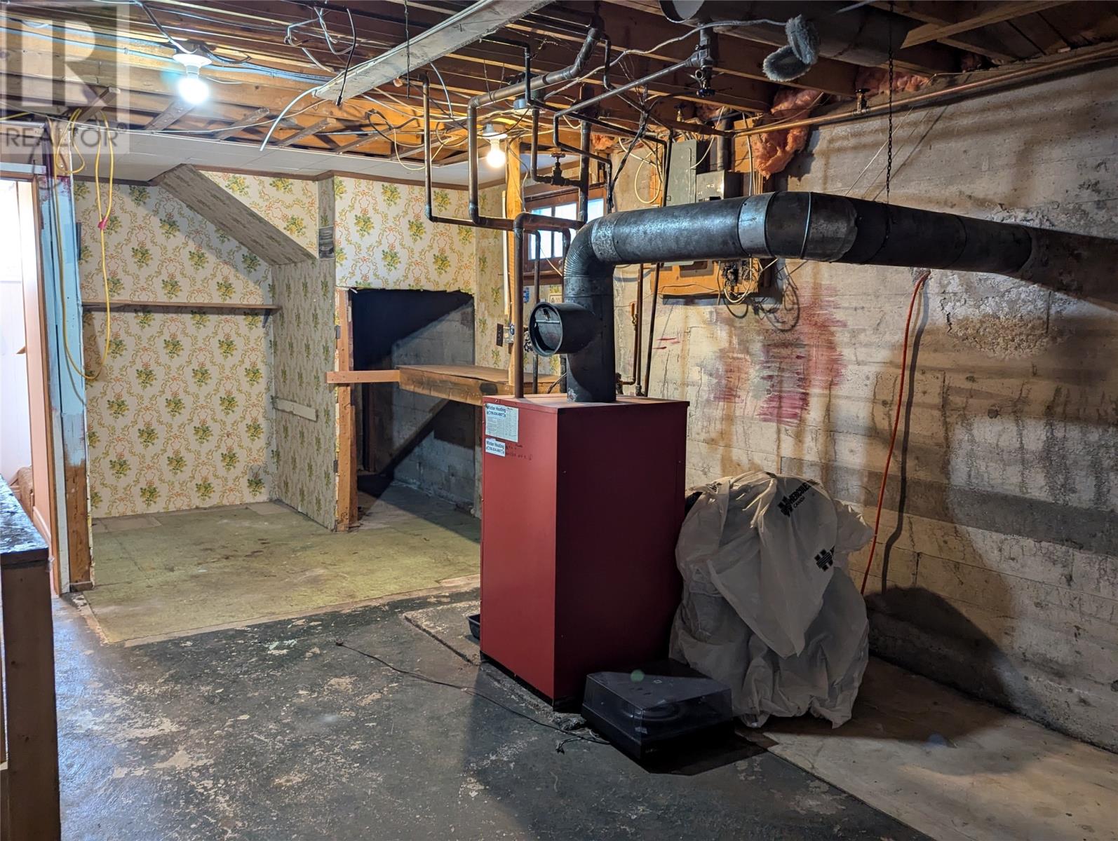3 Bedroom
1 Bathroom
2016 sqft
Bungalow
Fireplace
Hot Water Radiator Heat
$290,000
Welcome to your future dream home! Nestled in one of the area’s most accessible neighbourhoods, this well-loved one-family home was thoughtfully built and cherished by its original owners. Now, it’s ready for the next chapter—and the next family to make it their own. This home offers great bones, a solid layout, and has the original hardwood throughout the main floor. It has had the roof re-shingled in Nov 2024 and the oil tank is registered until 07/2043, giving you a head start on repairs. With a little imagination and some updates, this house could truly shine! Featuring generous living spaces, custom details from its original design, and a warm, inviting atmosphere, it's easy to see how this home was built with love and meant to be lived in. Whether you're a first-time buyer looking to personalize your space or an investor with an eye for value, this is the perfect opportunity. What you'll love: •Prime location close to schools, parks, shopping, and transportation •Solid structure with some repairs already done •Spacious yard—ideal for family gatherings, gardening, or your dream outdoor space •Well-designed layout with room to grow •Priced to sell and full of untapped potential Don’t miss your chance to own a home with character, location, and opportunity—all at an affordable price point. Schedule your showing today and envision the possibilities! As per the sellers direction there will be no conveyance of any written offers until 6 pm, Monday, April 14th. (id:51189)
Property Details
|
MLS® Number
|
1283649 |
|
Property Type
|
Single Family |
Building
|
BathroomTotal
|
1 |
|
BedroomsAboveGround
|
3 |
|
BedroomsTotal
|
3 |
|
Appliances
|
Refrigerator, Stove, Washer, Dryer |
|
ArchitecturalStyle
|
Bungalow |
|
ConstructedDate
|
1966 |
|
ConstructionStyleAttachment
|
Detached |
|
ExteriorFinish
|
Vinyl Siding |
|
FireplacePresent
|
Yes |
|
FlooringType
|
Hardwood, Other |
|
FoundationType
|
Concrete |
|
HeatingFuel
|
Oil |
|
HeatingType
|
Hot Water Radiator Heat |
|
StoriesTotal
|
1 |
|
SizeInterior
|
2016 Sqft |
|
Type
|
House |
|
UtilityWater
|
Municipal Water |
Land
|
Acreage
|
No |
|
Sewer
|
Municipal Sewage System |
|
SizeIrregular
|
Approx 50x100 |
|
SizeTotalText
|
Approx 50x100|under 1/2 Acre |
|
ZoningDescription
|
Residential |
Rooms
| Level |
Type |
Length |
Width |
Dimensions |
|
Basement |
Laundry Room |
|
|
9.04 x 5.05 |
|
Basement |
Not Known |
|
|
9.02 x 12.00 |
|
Basement |
Not Known |
|
|
11.11 x 8.10 |
|
Basement |
Not Known |
|
|
11.09 x 11.01 |
|
Basement |
Not Known |
|
|
16.07 x 10.04 |
|
Basement |
Utility Room |
|
|
11.08 x 23.11 |
|
Main Level |
Foyer |
|
|
3 x 5.03 |
|
Main Level |
Porch |
|
|
4.04 x 5.07 |
|
Main Level |
Primary Bedroom |
|
|
9.11 x 12.02 |
|
Main Level |
Bedroom |
|
|
9.07 x 8.06 |
|
Main Level |
Bedroom |
|
|
8.07 x 8.06 |
|
Main Level |
Bath (# Pieces 1-6) |
|
|
4.10 x 8.03 |
|
Main Level |
Eating Area |
|
|
6.06 x 6.01 |
|
Main Level |
Kitchen |
|
|
15.02 x 8.03 |
|
Main Level |
Dining Room |
|
|
8.07 x 8.08 |
|
Main Level |
Living Room/fireplace |
|
|
12.05 x 17.09 |
|
Other |
Porch |
|
|
6.06 x 8.07 |
https://www.realtor.ca/real-estate/28155331/21-fox-avenue-st-johns








































