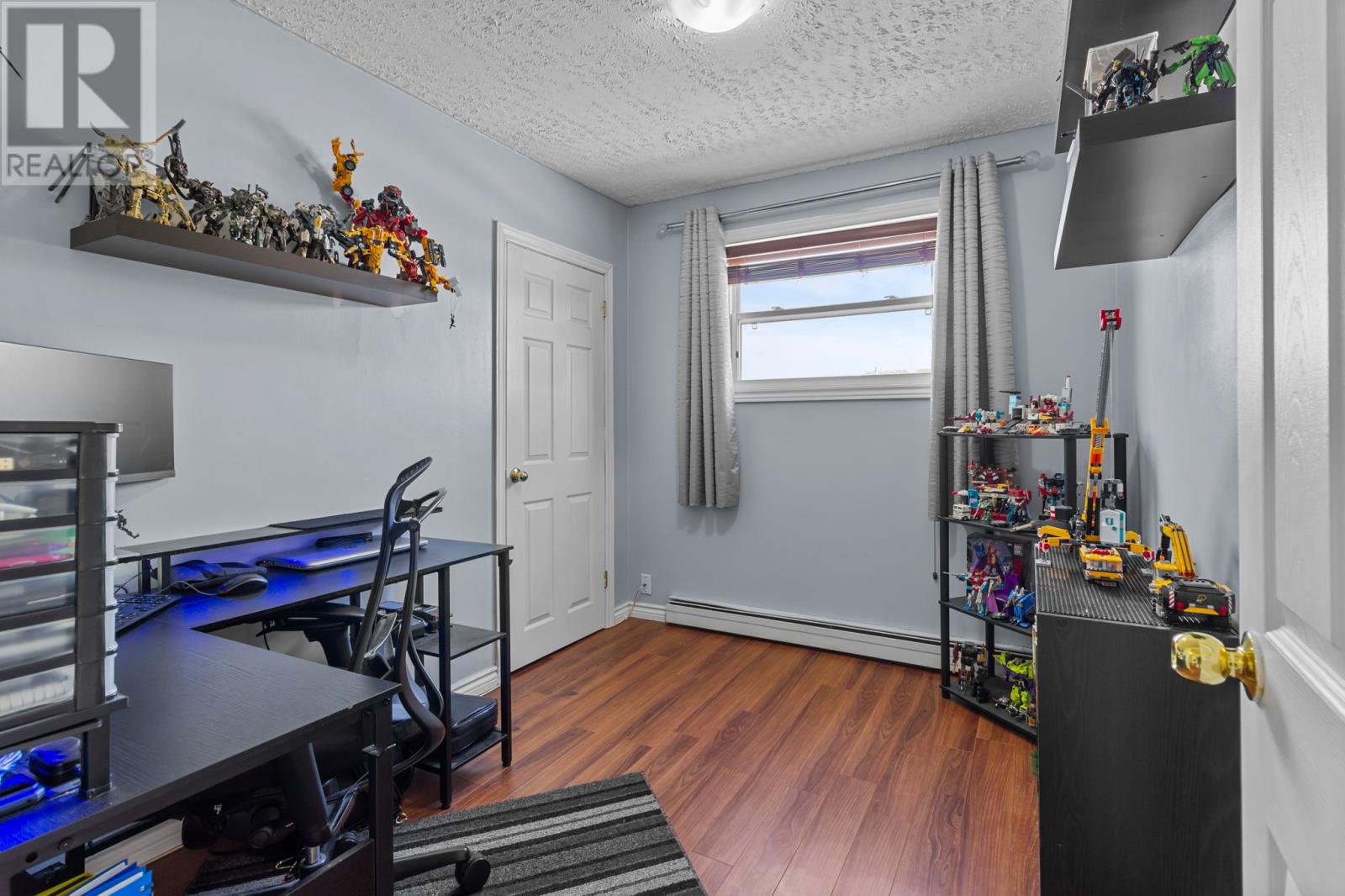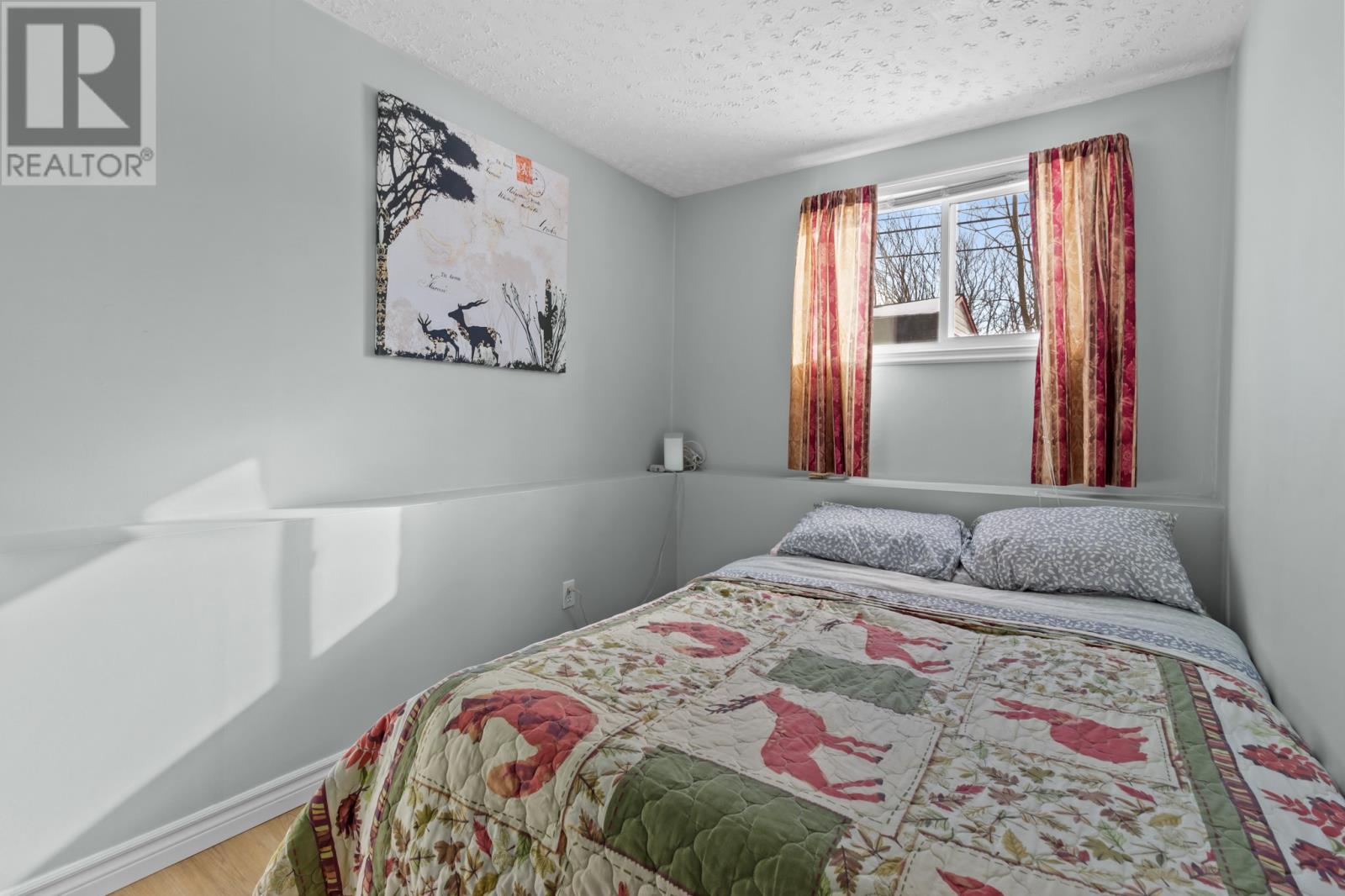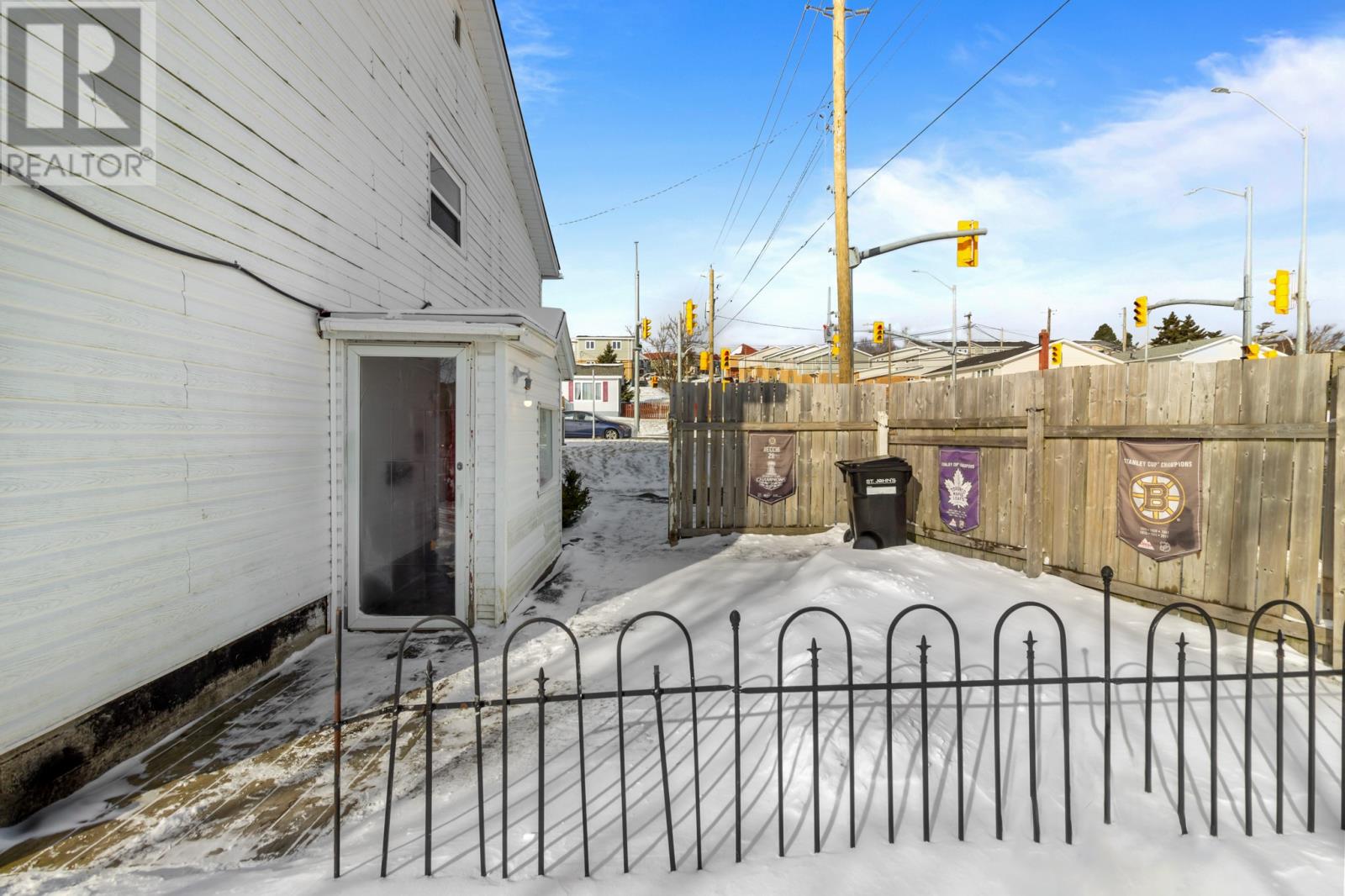21 Canada Drive St. John's, Newfoundland & Labrador A1E 4H3
$359,900
Welcome to this well-maintained two-apartment home in the sought-after Cowan Heights area of St. John’s! Whether you’re an investor or looking to offset your mortgage, this property is the perfect opportunity. The main unit features a bright and spacious living room, three generous bedrooms, and a 4-piece bathroom. The apartment downstairs recently painted with new vinyl plank flooring throughout boasts a cozy layout with two bedrooms, a renovated bathroom, and a functional kitchen and living area. With recent upgrades, pex-plumbing and fantastic tenants already in place this truly is a turn-key investment. Outside, the partially fenced backyard offers a great space for outdoor enjoyment, complete with room for kids, pets, or gardening with two sheds for additional storage. As a corner lot, both units have their own driveways as well as their own individual space in the backyard. Centrally located in a family-friendly neighbourhood, close to an incredible elementary school, shopping, bus route and the scenic Bowring Park trail, this property is a rare find in today’s market. (id:51189)
Property Details
| MLS® Number | 1281269 |
| Property Type | Single Family |
| AmenitiesNearBy | Shopping |
| EquipmentType | None |
| RentalEquipmentType | None |
| StorageType | Storage Shed |
Building
| BathroomTotal | 2 |
| BedroomsTotal | 5 |
| Appliances | Dishwasher, Stove, Washer, Dryer |
| ArchitecturalStyle | Bungalow |
| ConstructedDate | 1973 |
| ConstructionStyleAttachment | Detached |
| ExteriorFinish | Vinyl Siding |
| FireplacePresent | Yes |
| FlooringType | Laminate, Mixed Flooring, Other |
| FoundationType | Concrete |
| HeatingFuel | Oil, Wood |
| HeatingType | Baseboard Heaters |
| StoriesTotal | 1 |
| SizeInterior | 2346 Sqft |
| Type | Two Apartment House |
| UtilityWater | Municipal Water |
Parking
| Other |
Land
| AccessType | Year-round Access |
| Acreage | No |
| FenceType | Partially Fenced |
| LandAmenities | Shopping |
| LandscapeFeatures | Landscaped |
| Sewer | Municipal Sewage System |
| SizeIrregular | 74x100 |
| SizeTotalText | 74x100 |
| ZoningDescription | R2 |
Rooms
| Level | Type | Length | Width | Dimensions |
|---|---|---|---|---|
| Basement | Laundry Room | 24’9 x 10’7-jog | ||
| Lower Level | Porch | 8’4x 3’8 | ||
| Lower Level | Bath (# Pieces 1-6) | 4pc | ||
| Lower Level | Not Known | 10’6 x 10’8 | ||
| Lower Level | Not Known | 8’x9’+jog | ||
| Lower Level | Not Known | 14’1 x 10’8 | ||
| Lower Level | Not Known | 16’8x13’4 | ||
| Main Level | Kitchen | 10’6 x 13’5 | ||
| Main Level | Dining Room | 8’7 x 10’5 | ||
| Main Level | Living Room | 16’6 x 16’2-jog | ||
| Main Level | Bath (# Pieces 1-6) | 4pc | ||
| Main Level | Bedroom | 10x 8’11 +jog | ||
| Main Level | Bedroom | 10’2x7’11 | ||
| Main Level | Porch | 4’7 x 8’2 | ||
| Main Level | Primary Bedroom | 10’11 x 13’5 |
https://www.realtor.ca/real-estate/27853352/21-canada-drive-st-johns
Interested?
Contact us for more information




































