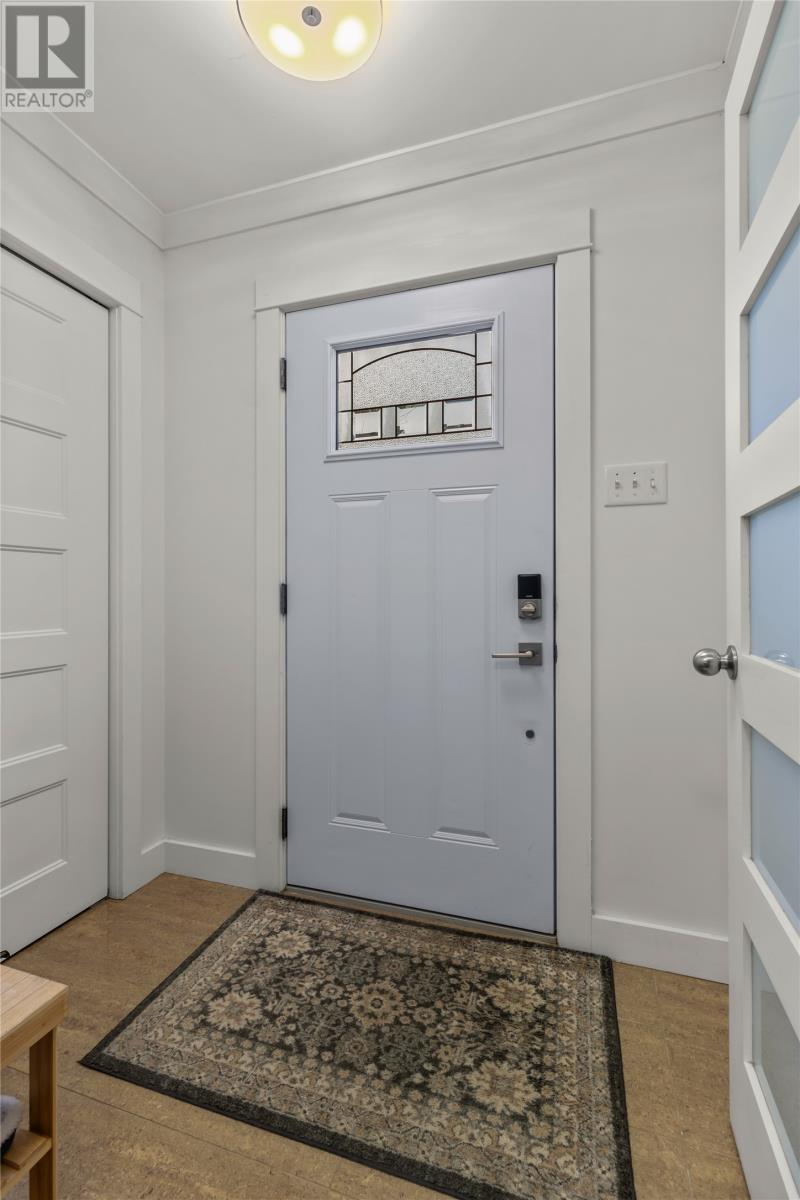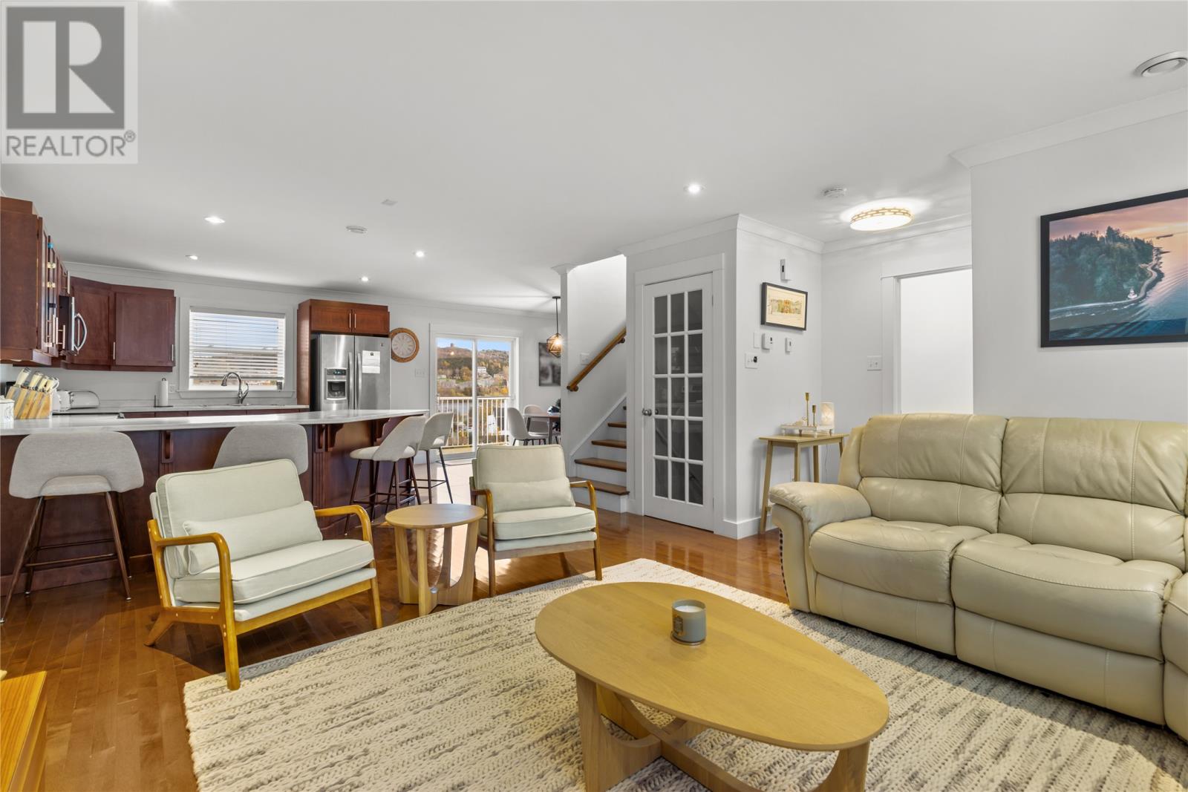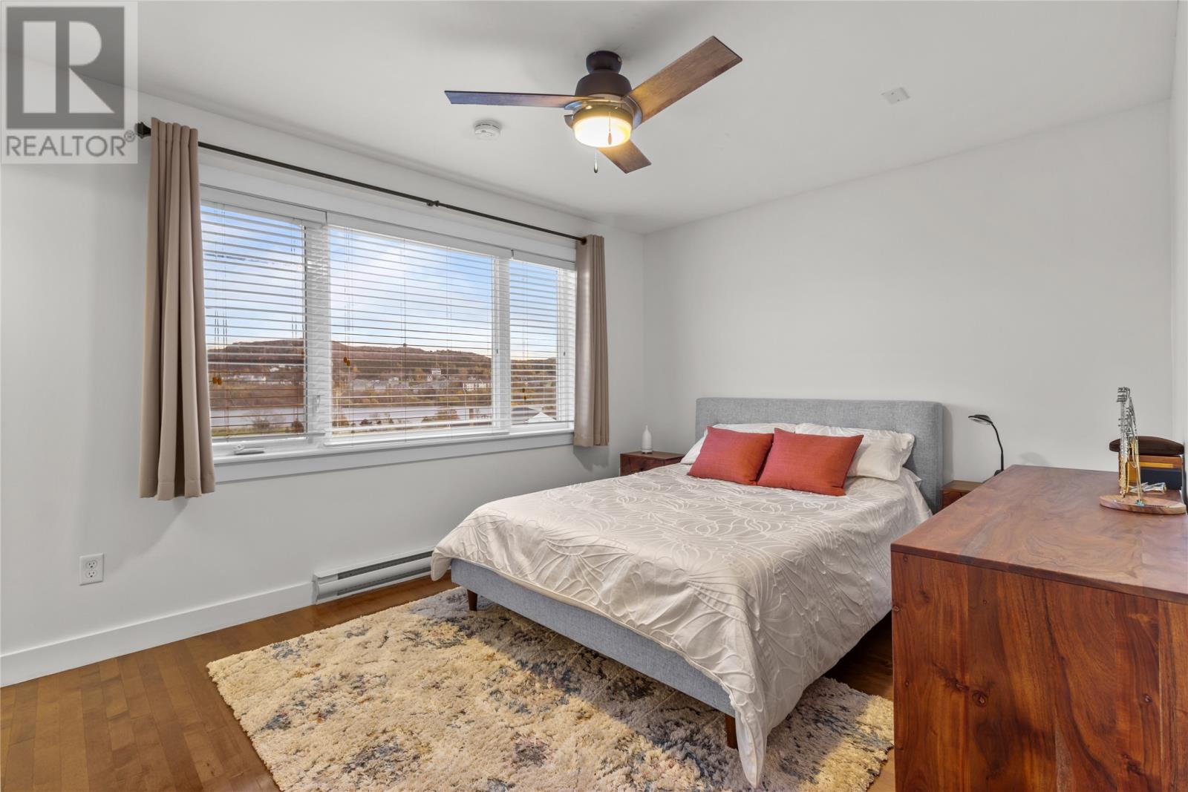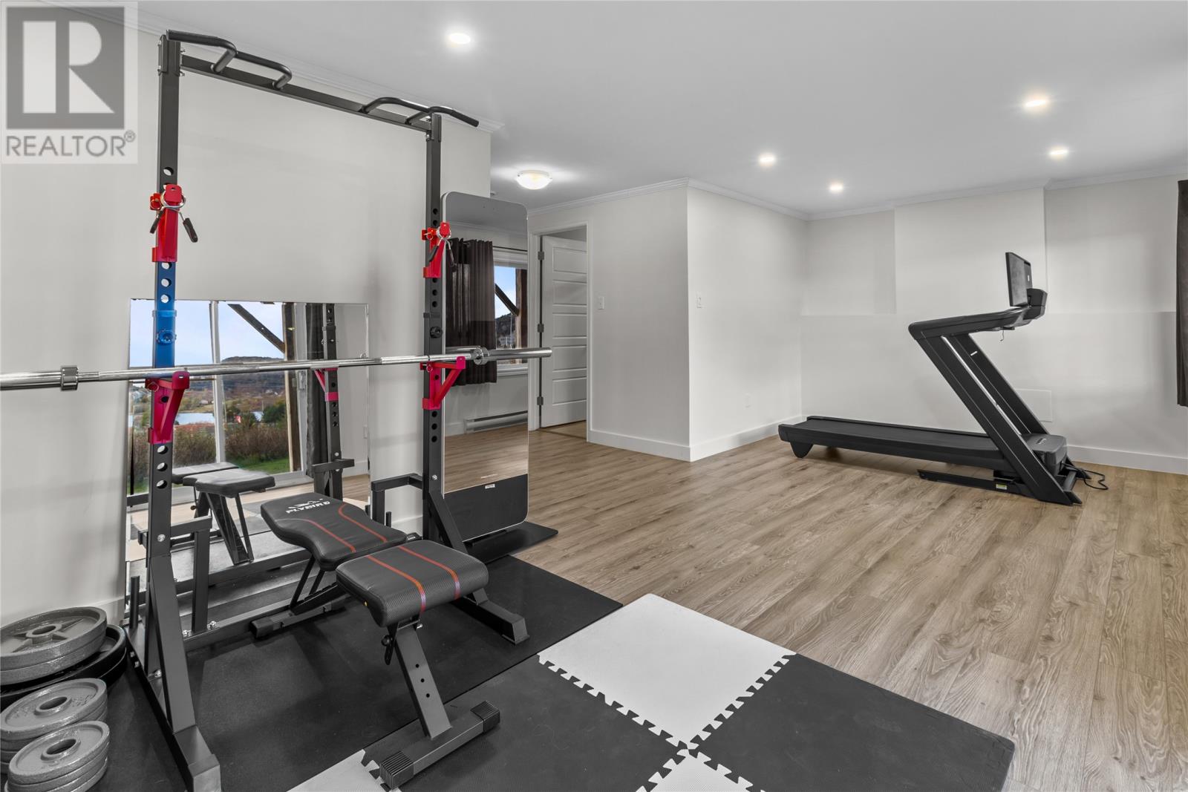21 Augusta Court St. John's, Newfoundland & Labrador A1A 0N7
$447,900Maintenance,
$180 Monthly
Maintenance,
$180 MonthlyLocated in Pepperrell’s Landing, in beautiful east end Pleasantville, this end-unit condominium offers the perfect blend of comfort and convenience, with views of Quidi Vidi Lake and the iconic Signal Hill! Located on the doorsteps of Quidi Vidi Lake and its scenic walking trail, as well as offering easy access to the highway and Stavanger Drive and downtown, this property presents an exceptional opportunity for modern living in a prime location. This detached two-storey condo townhome boasts open-concept main floor featuring a spacious living room, a dining area, and a well-appointed kitchen, all flowing seamlessly and with direct access to a large, private back deck—perfect for entertaining or simply enjoying the serene surroundings. A conveniently located powder room completes the main level. Upstairs, you’ll find three generously sized bedrooms, including a primary suite with its own ensuite bathroom and walk-in closet. A main family bathroom serves the additional bedrooms, offering ample space for family or guests. The fully developed walk-out basement provides additional living space with rec room, fourth bedroom, full bathroom and laundry. Two designated parking spaces, as well as shared visitor parking! Freshly painted throughout in 2023, with brand-new countertops, this home is move-in ready!! Don't miss out! (id:51189)
Property Details
| MLS® Number | 1279572 |
| Property Type | Single Family |
| AmenitiesNearBy | Recreation, Shopping |
Building
| BathroomTotal | 4 |
| BedroomsAboveGround | 3 |
| BedroomsBelowGround | 1 |
| BedroomsTotal | 4 |
| ConstructedDate | 2013 |
| ConstructionStyleAttachment | Detached |
| ExteriorFinish | Vinyl Siding |
| FlooringType | Ceramic Tile, Hardwood, Mixed Flooring |
| FoundationType | Concrete |
| HalfBathTotal | 1 |
| HeatingFuel | Electric |
| HeatingType | Baseboard Heaters |
| SizeInterior | 2162 Sqft |
| UtilityWater | Municipal Water |
Land
| AccessType | Year-round Access |
| Acreage | No |
| LandAmenities | Recreation, Shopping |
| LandscapeFeatures | Landscaped |
| Sewer | Municipal Sewage System |
| SizeIrregular | 24x40x32x57x16.5 |
| SizeTotalText | 24x40x32x57x16.5|under 1/2 Acre |
| ZoningDescription | Res. |
Rooms
| Level | Type | Length | Width | Dimensions |
|---|---|---|---|---|
| Second Level | Bath (# Pieces 1-6) | 9.8x6.8 4pc | ||
| Second Level | Bedroom | 10.3x11.0 | ||
| Second Level | Bedroom | 10.1x11.0 | ||
| Second Level | Storage | WIC | ||
| Second Level | Ensuite | 9.0x5.4 3pc | ||
| Second Level | Primary Bedroom | 14.0x10.7 | ||
| Basement | Laundry Room | 8.4x9.8 | ||
| Basement | Bath (# Pieces 1-6) | 7.0x6.2 3pc | ||
| Basement | Bedroom | 12.0x10.4 | ||
| Basement | Recreation Room | 22.3x10.2 | ||
| Main Level | Bath (# Pieces 1-6) | 4.8x5.0 2pc | ||
| Main Level | Dining Room | 13.0x10.9 | ||
| Main Level | Kitchen | 14.0x10.9 | ||
| Main Level | Living Room | 14.3x18.9 | ||
| Main Level | Porch | 6.4x4.8 |
https://www.realtor.ca/real-estate/27642603/21-augusta-court-st-johns
Interested?
Contact us for more information








































