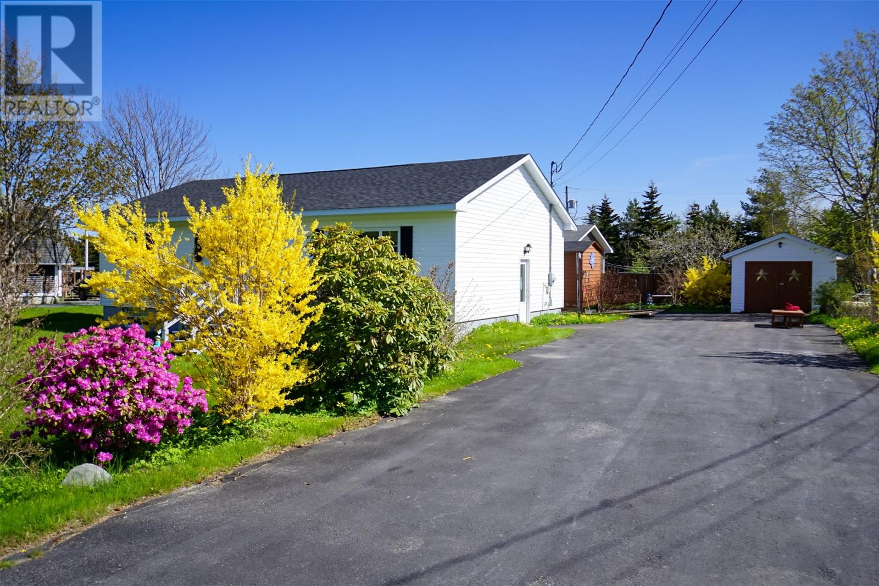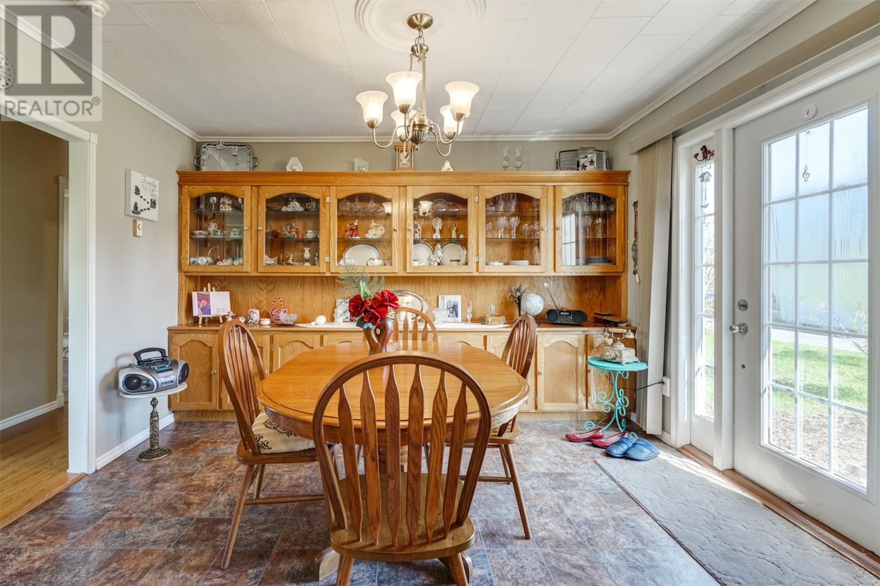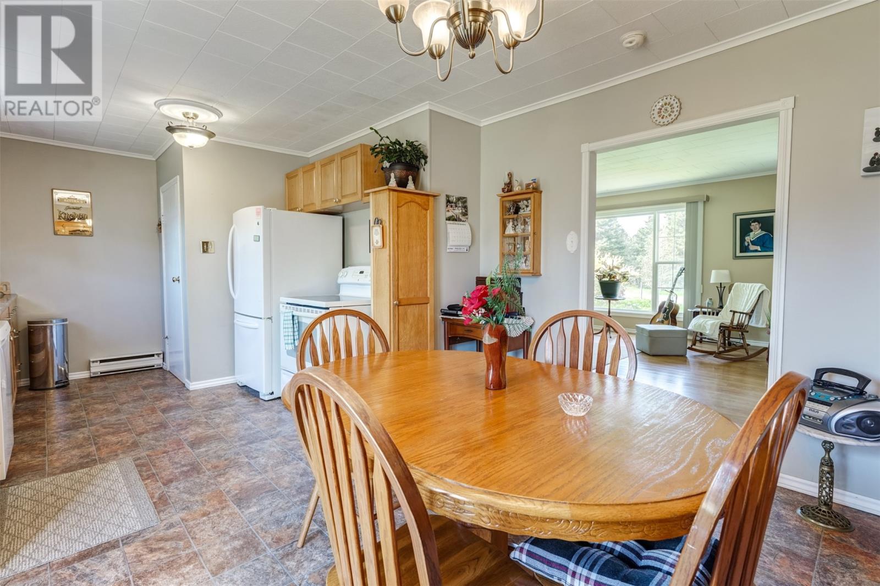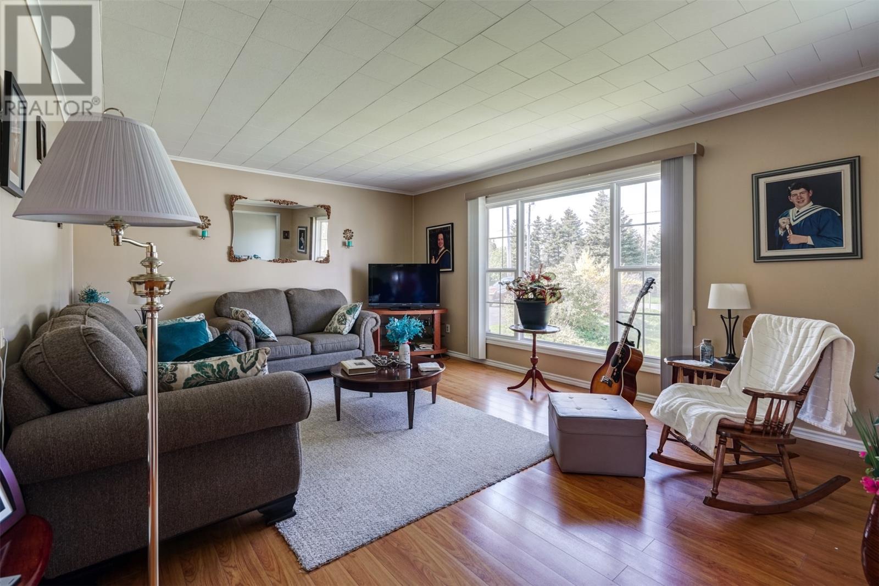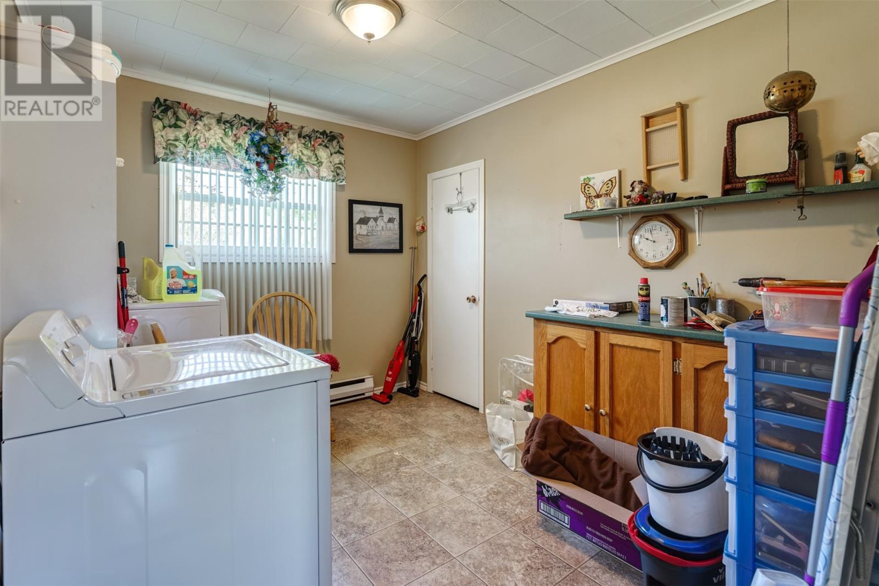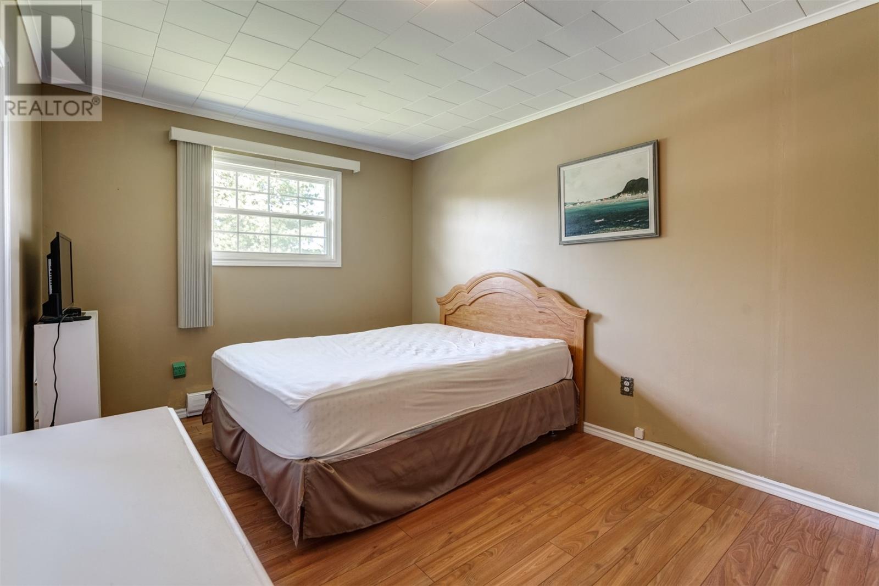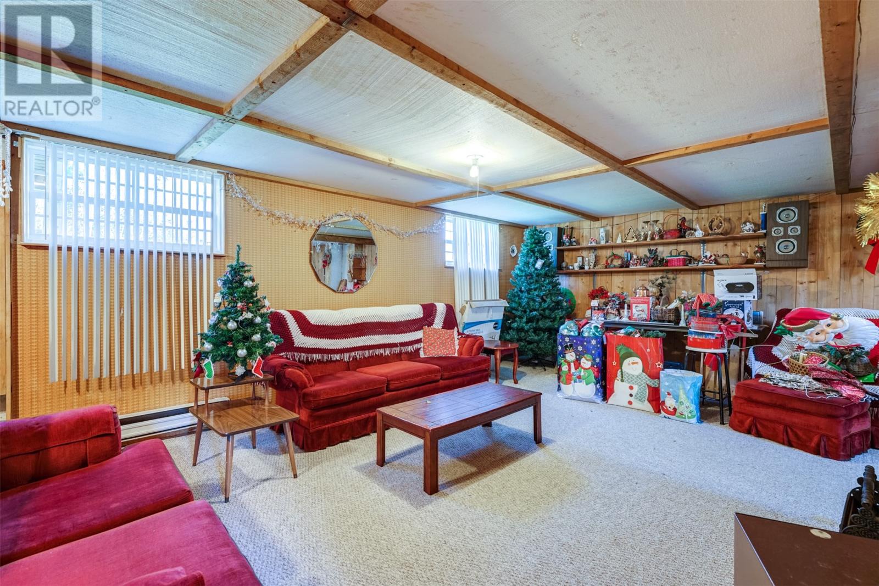21 - 23 Shaws Lane Clarkes Beach, Newfoundland & Labrador A0A 1W0
$239,900
If you're looking for a nice family home in a beautiful, quiet bedroom community then this home maybe what you have been searching for. Located in the heart of Clarke's Beach and only a short walk to parks, churches, shopping and post office, only a few minutes from Bay Roberts and on the school bus routes. This traditional home has been in the same family since it was built, all major upgrades have been done over the past several years, home has an easy accessible bathroom with walk in shower. The current owner converted the third bedroom to a laundry on the main floor but that could be changed back to a traditional bedroom and laundry could go in the basement. The basement is developed with several large rooms, one of which was used as a bedroom and others used for a family room. This is a great space for additional living area. The level lot is well developed with mature trees, scrubs and well-kept yard including a space for a fire pit. Detached storage garage is in great condition. (id:51189)
Property Details
| MLS® Number | 1277412 |
| Property Type | Single Family |
| EquipmentType | None |
| RentalEquipmentType | None |
Building
| BathroomTotal | 1 |
| BedroomsAboveGround | 2 |
| BedroomsBelowGround | 1 |
| BedroomsTotal | 3 |
| Appliances | Dishwasher, Refrigerator, Stove |
| ArchitecturalStyle | Bungalow |
| ConstructedDate | 1972 |
| ConstructionStyleAttachment | Detached |
| ExteriorFinish | Vinyl Siding |
| FlooringType | Laminate, Mixed Flooring |
| FoundationType | Concrete |
| HeatingFuel | Electric |
| HeatingType | Baseboard Heaters |
| StoriesTotal | 1 |
| SizeInterior | 2464 Sqft |
| Type | House |
| UtilityWater | Municipal Water |
Parking
| Detached Garage |
Land
| AccessType | Year-round Access |
| Acreage | No |
| LandscapeFeatures | Landscaped |
| Sewer | Municipal Sewage System |
| SizeIrregular | 120 X 100' |
| SizeTotalText | 120 X 100'|under 1/2 Acre |
| ZoningDescription | Res |
Rooms
| Level | Type | Length | Width | Dimensions |
|---|---|---|---|---|
| Basement | Family Room | 13 x 19.5 | ||
| Basement | Family Room | 13 x 15' | ||
| Basement | Bedroom | 12.5 x 14' | ||
| Basement | Family Room | 12.5 x 26' | ||
| Main Level | Laundry Room | 9.25 x 11' | ||
| Main Level | Bedroom | 10 x 12.5' | ||
| Main Level | Bath (# Pieces 1-6) | 7.75 x 12' | ||
| Main Level | Bedroom | 12.25 x 13.25' | ||
| Main Level | Living Room | 13 x 18' | ||
| Main Level | Dining Nook | 11 x 12 | ||
| Main Level | Kitchen | 10 x 12 | ||
| Main Level | Foyer | 4 x 11 |
https://www.realtor.ca/real-estate/27410041/21-23-shaws-lane-clarkes-beach
Interested?
Contact us for more information

