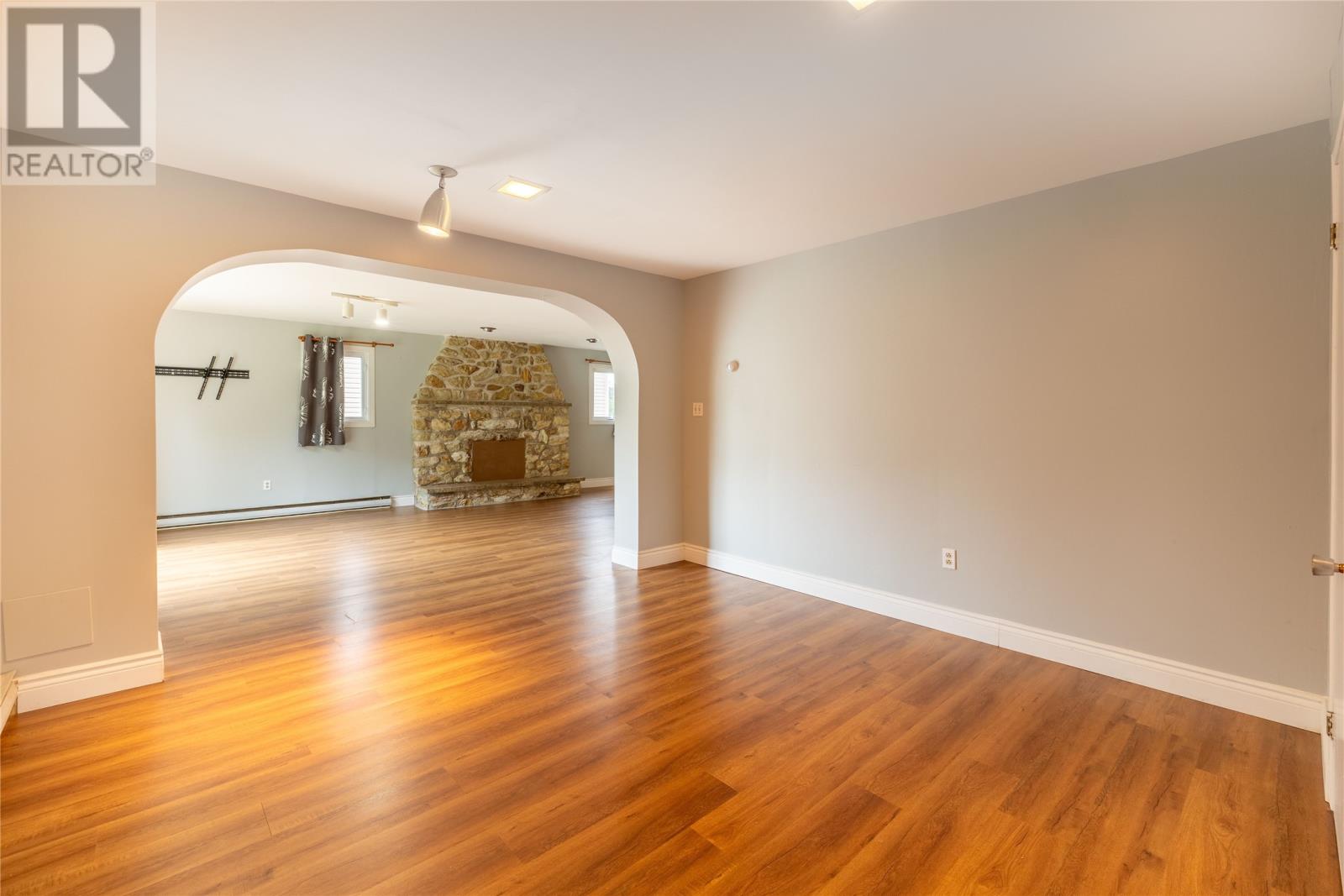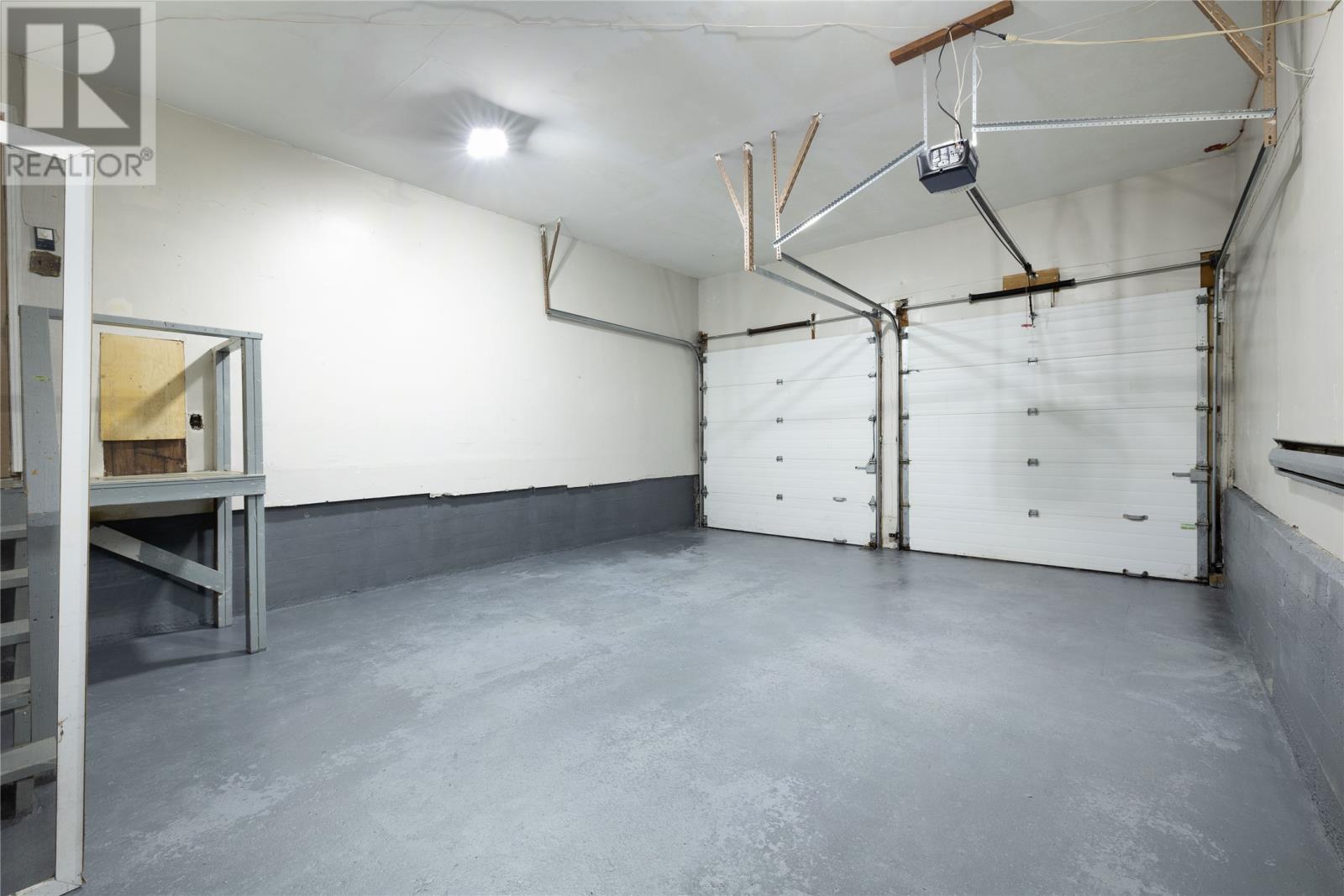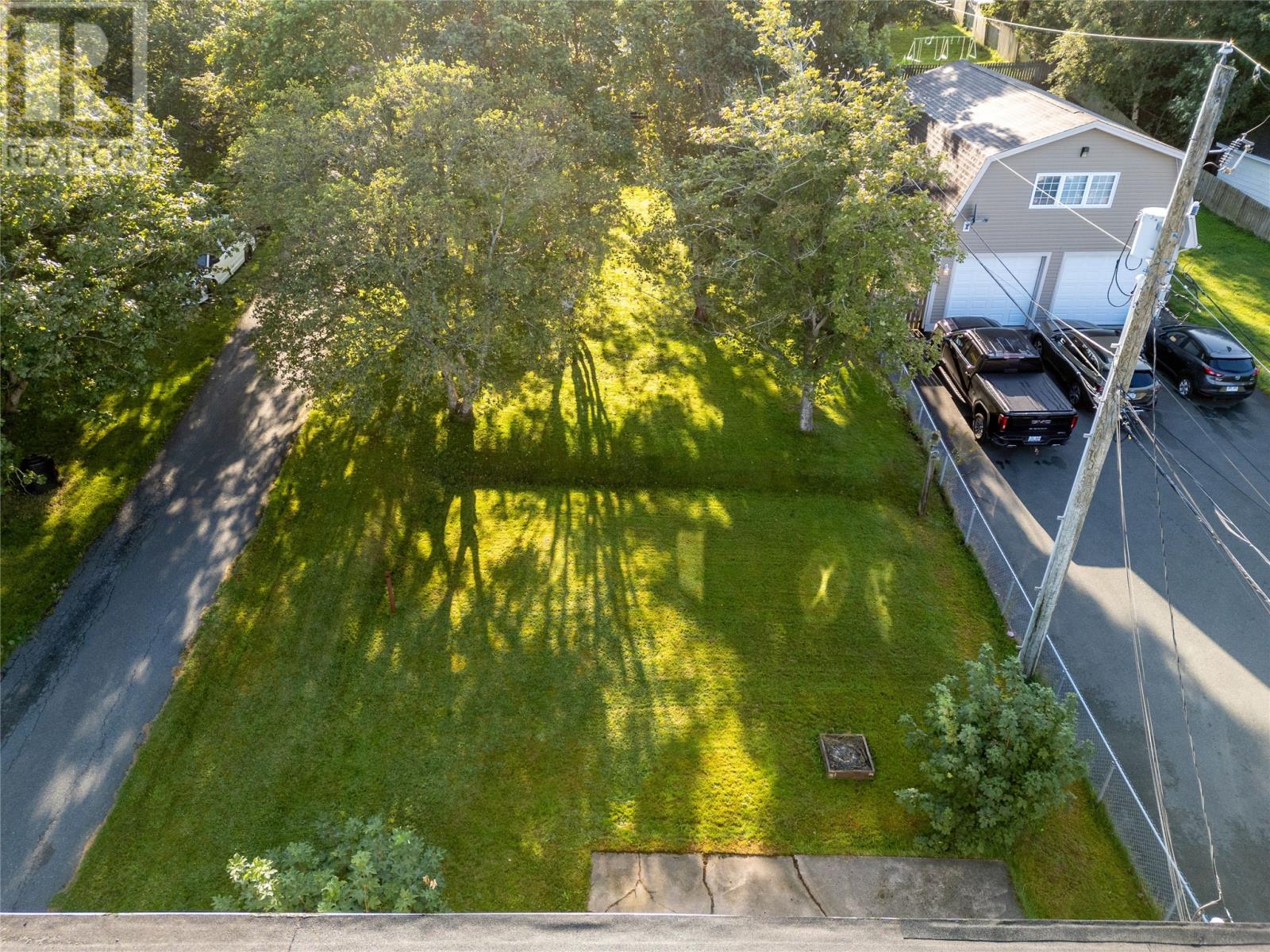205 Bay Bulls Road St. John's, Newfoundland & Labrador A1G 1B5
$309,900
A "RARE FIND"! Pride of ownership is evident in this spacious raised bungalow which is located on a large lot with rear yard access in Kilbride. The first floor features a den, laundry room, bathroom & a large family room with patio doors leading to the beautiful backyard. (This level could also be used as an in-law or guest suite). On the upper level, there are 3 large bedrooms; a complete ensuite is located off the primary bedroom. The large living room is perfect for entertaining and features a propane stove as a secondary heat source. The kitchen is modern, offers plenty of cabinet space and has table space, in addition to the more formal dining area. The attached Double Bay Garage with a ceiling over 11ft is suitable for a variety of uses. The driveway offers plenty of parking for four or more vehicles. Appliances and window coverings included with the exception of the white sheer curtains & patio curtains (id:51189)
Property Details
| MLS® Number | 1276982 |
| Property Type | Single Family |
| EquipmentType | Propane Tank |
| RentalEquipmentType | Propane Tank |
Building
| BathroomTotal | 3 |
| BedroomsAboveGround | 3 |
| BedroomsTotal | 3 |
| Appliances | Dishwasher, Refrigerator, See Remarks, Stove, Washer, Dryer |
| ArchitecturalStyle | Bungalow |
| ConstructedDate | 1976 |
| ExteriorFinish | Vinyl Siding |
| FireplaceFuel | Propane |
| FireplacePresent | Yes |
| FireplaceType | Insert |
| Fixture | Drapes/window Coverings |
| FlooringType | Laminate |
| FoundationType | Concrete |
| HalfBathTotal | 1 |
| HeatingFuel | Electric, Propane |
| HeatingType | Baseboard Heaters |
| StoriesTotal | 1 |
| SizeInterior | 3464 Sqft |
| Type | House |
| UtilityWater | Municipal Water |
Parking
| Attached Garage | |
| Garage | 2 |
Land
| Acreage | No |
| LandscapeFeatures | Landscaped |
| Sewer | Municipal Sewage System |
| SizeIrregular | 50x158.94x50.679x159.09 |
| SizeTotalText | 50x158.94x50.679x159.09|7,251 - 10,889 Sqft |
| ZoningDescription | Res |
Rooms
| Level | Type | Length | Width | Dimensions |
|---|---|---|---|---|
| Second Level | Bath (# Pieces 1-6) | 3pc | ||
| Second Level | Bedroom | 11.35 x 10.66 | ||
| Second Level | Bedroom | 10.94 x 11.50 | ||
| Second Level | Ensuite | 3pc | ||
| Second Level | Primary Bedroom | 10.45 x 14.30 | ||
| Second Level | Not Known | 14.80 x 9.59 | ||
| Second Level | Dining Room | 12.64 x 11.35 | ||
| Second Level | Living Room/fireplace | 14.45 x 18.26 | ||
| Main Level | Not Known | 17.84 x 24.09 | ||
| Main Level | Laundry Room | 5.88 x 8.26 | ||
| Main Level | Other | 5.42 x 5.42 | ||
| Main Level | Bath (# Pieces 1-6) | 2pc | ||
| Main Level | Den | 11.86 x 12.71 | ||
| Main Level | Family Room | 24 x 15 | ||
| Main Level | Foyer | tbd |
https://www.realtor.ca/real-estate/27369371/205-bay-bulls-road-st-johns
Interested?
Contact us for more information







































