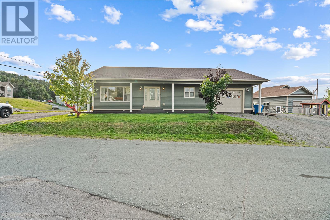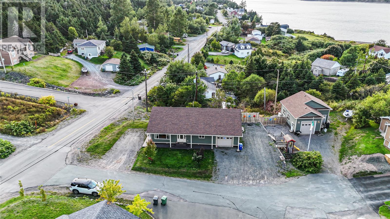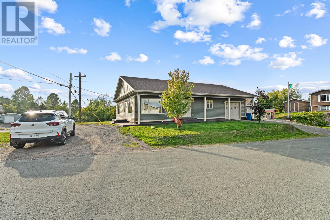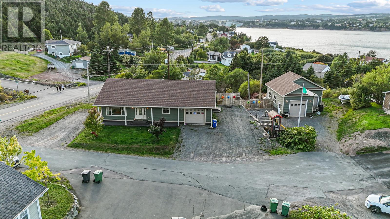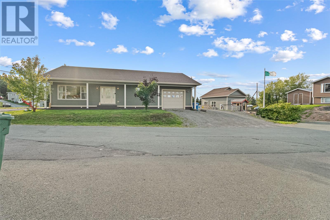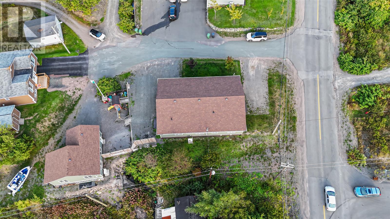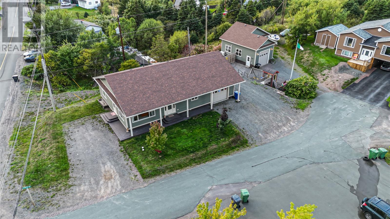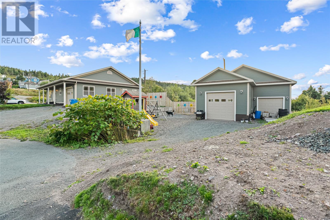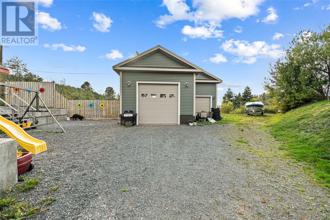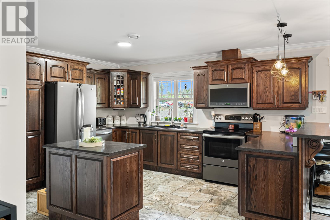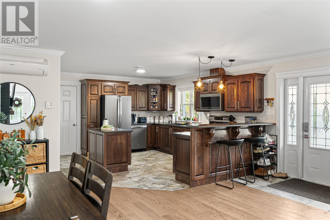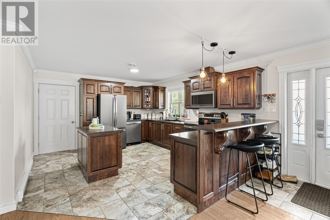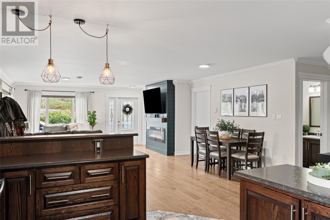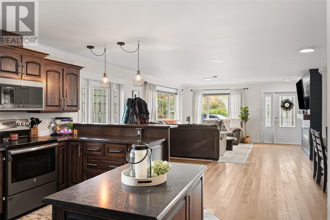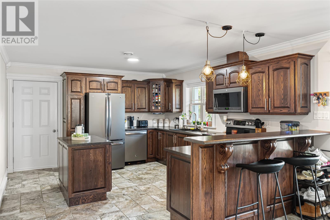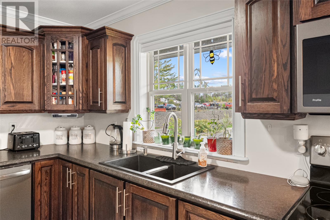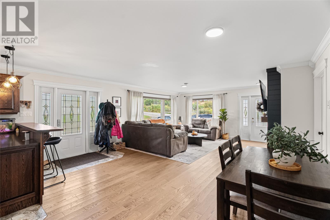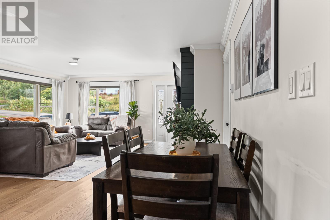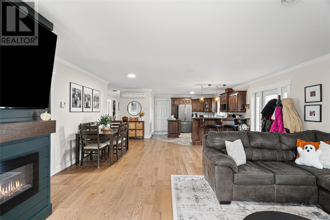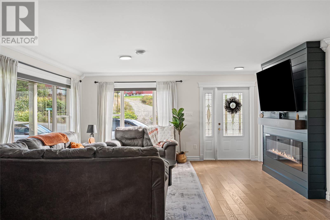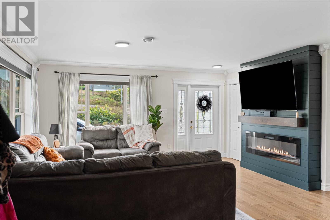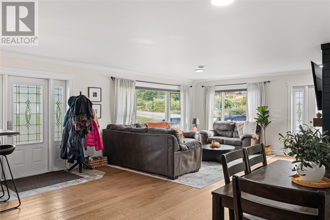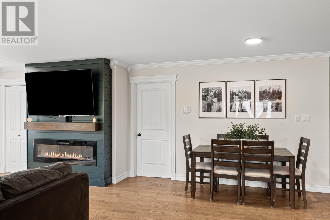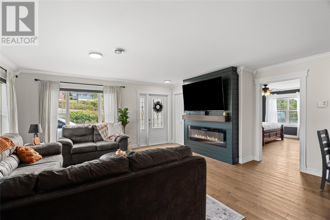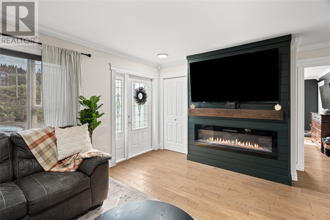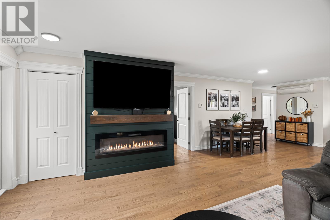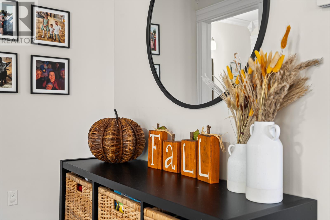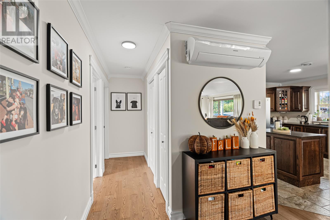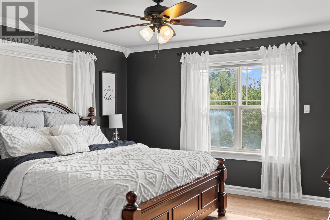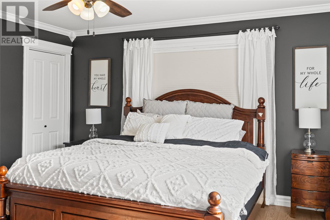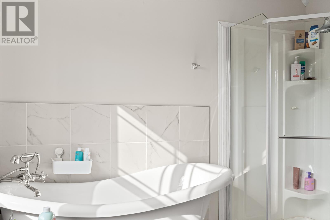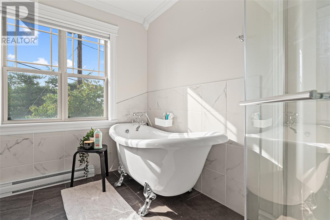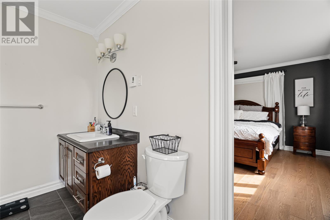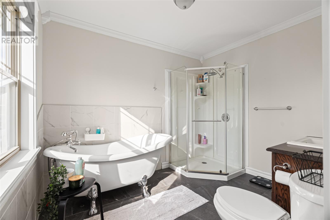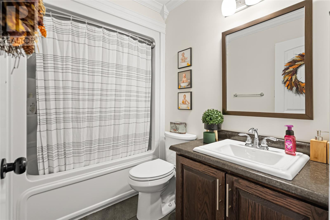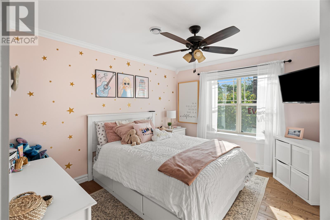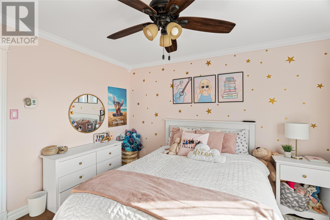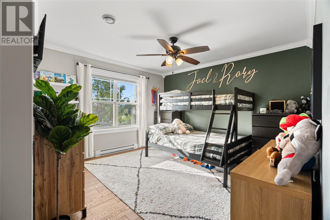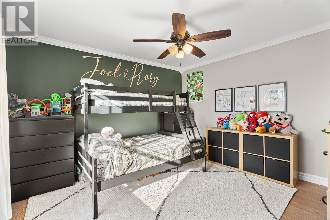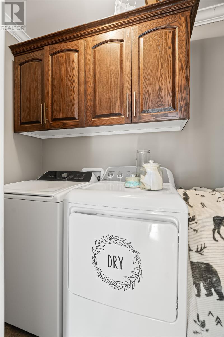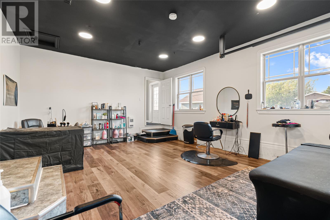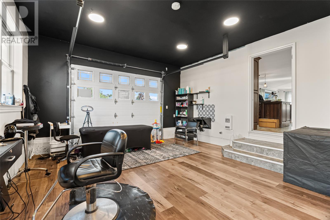203 Marine Drive Marystown, Newfoundland & Labrador A0E 2M0
$349,900
Welcome to this delightful 8-year-old bungalow that perfectly combines modern living with comfort and convenience. **Interior Highlights:** Step inside to an inviting open-concept living space, where the seamless flow between the living room and kitchen makes it perfect for entertaining. The spacious kitchen features a stylish island, ideal for casual meals or gathering with family. The living room boasts a built-in fireplace, creating a cozy ambiance for those chilly evenings. This home offers three generously sized bedrooms, including a serene master suite complete with a private ensuite bathroom, with stunning claw foot tub and separate shower, providing a perfect retreat. An additional main bath caters to guests and family alike. **Unique features** This property was built with convenience in mind, with a GenerLink generator hook up, power outages will be a breeze. The rigid foam insulation throughout the property and blown in insulation in the attic with ensure you family is comfortable during the winter months without costing a fortune to heat. In addition, the crawl space is heated, and is perfect for additional storage. **Exterior Features:** The property comes with both an attached and detached garage, offering ample space for vehicles and storage. The landscaped yard provides a great outdoor space for relaxation and fun. The detached garage is over 700 square ft and has high ceilings to store larger items. **Location:** Situated in a desirable neighborhood, this bungalow is conveniently located close to schools and a variety of amenities, making it a fantastic choice for families or those seeking easy access to daily essentials. Don't miss the opportunity to make this lovely bungalow your new home! Call today to book a private tour. (id:51189)
Property Details
| MLS® Number | 1290772 |
| Property Type | Single Family |
| AmenitiesNearBy | Recreation, Shopping |
| EquipmentType | None |
| RentalEquipmentType | None |
Building
| BathroomTotal | 22 |
| BedroomsAboveGround | 3 |
| BedroomsTotal | 3 |
| Appliances | Dishwasher, Refrigerator, Microwave, Stove, Washer, Dryer |
| ArchitecturalStyle | Bungalow |
| ConstructedDate | 2017 |
| ConstructionStyleAttachment | Detached |
| ExteriorFinish | Vinyl Siding |
| FireplacePresent | Yes |
| FlooringType | Hardwood, Marble, Ceramic |
| FoundationType | Concrete |
| HalfBathTotal | 1 |
| HeatingFuel | Electric |
| HeatingType | Baseboard Heaters, Mini-split |
| StoriesTotal | 1 |
| SizeInterior | 1873 Sqft |
| Type | House |
| UtilityWater | Municipal Water |
Parking
| Attached Garage | |
| Detached Garage |
Land
| AccessType | Year-round Access |
| Acreage | No |
| LandAmenities | Recreation, Shopping |
| LandscapeFeatures | Landscaped |
| Sewer | Municipal Sewage System |
| SizeIrregular | 0.288 Acres |
| SizeTotalText | 0.288 Acres|under 1/2 Acre |
| ZoningDescription | Residential |
Rooms
| Level | Type | Length | Width | Dimensions |
|---|---|---|---|---|
| Main Level | Not Known | 21x16.5 | ||
| Main Level | Bath (# Pieces 1-6) | 7.1x5.7 | ||
| Main Level | Laundry Room | 4.2x8.9 | ||
| Main Level | Bedroom | 12.4x13.3 | ||
| Main Level | Bedroom | 12.4x10.6 | ||
| Main Level | Bath (# Pieces 1-6) | 5.4x8.2 | ||
| Main Level | Kitchen | 12.9x14.2 | ||
| Main Level | Ensuite | 10.1x8.2 | ||
| Main Level | Primary Bedroom | 15.8x13.6 | ||
| Main Level | Family Room/fireplace | 17.9x13.3 | ||
| Main Level | Dining Room | 17.9x6.8 |
https://www.realtor.ca/real-estate/28901688/203-marine-drive-marystown
Interested?
Contact us for more information
