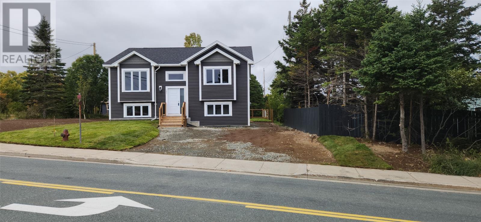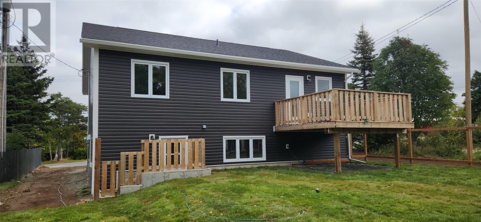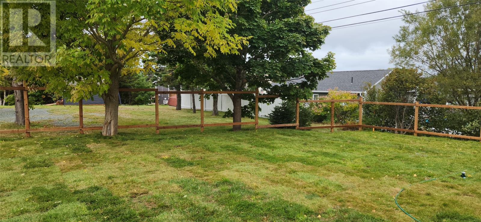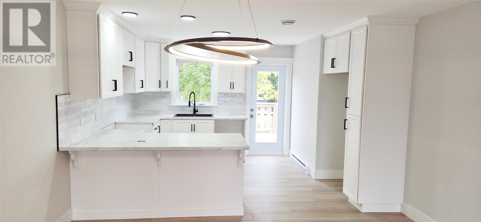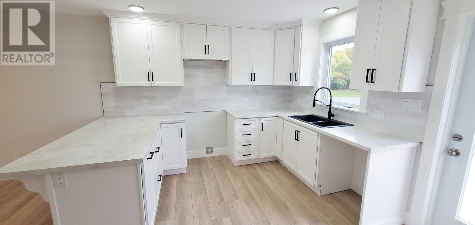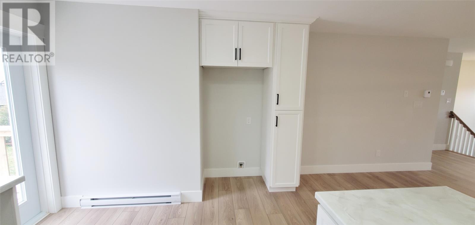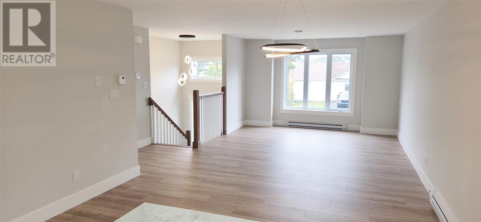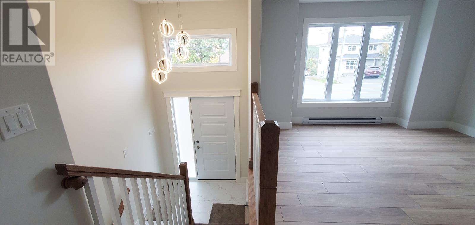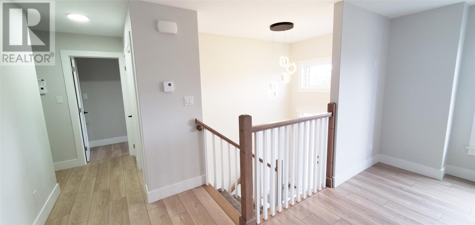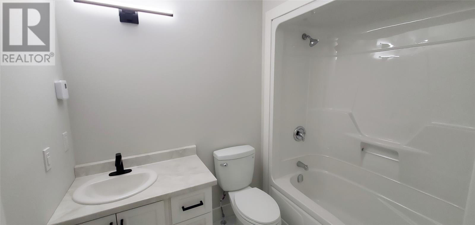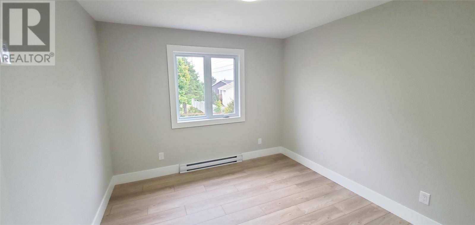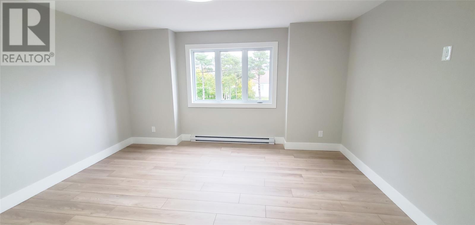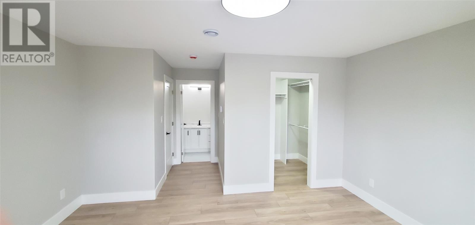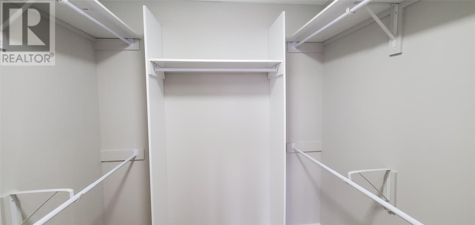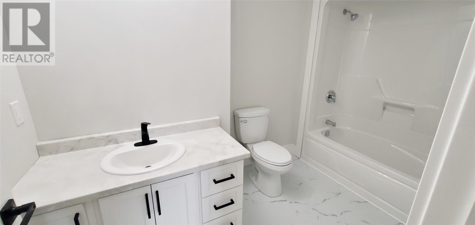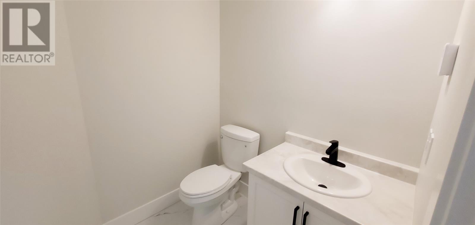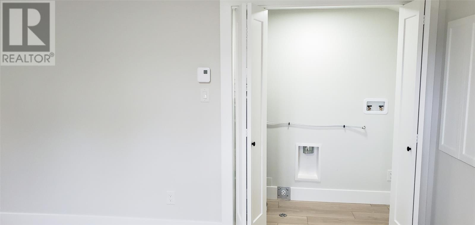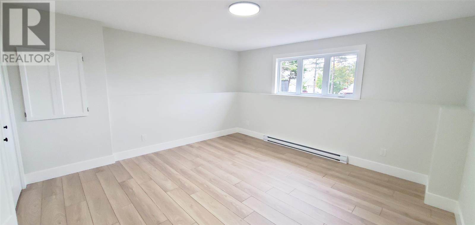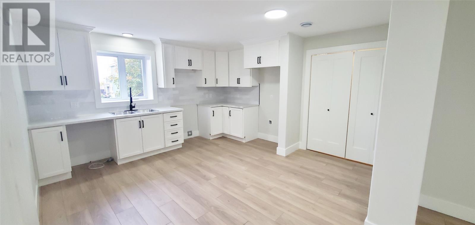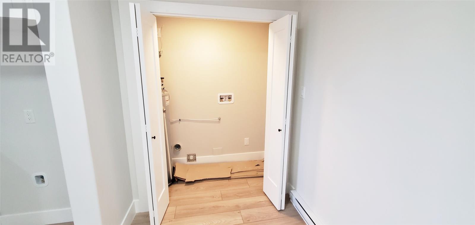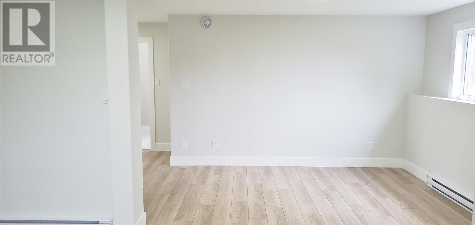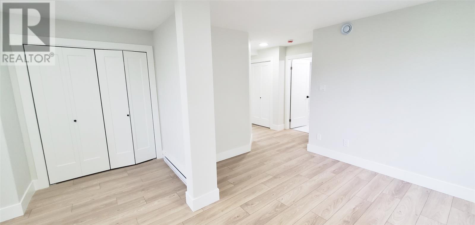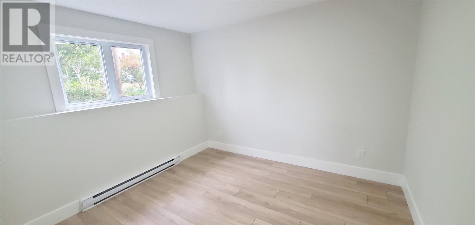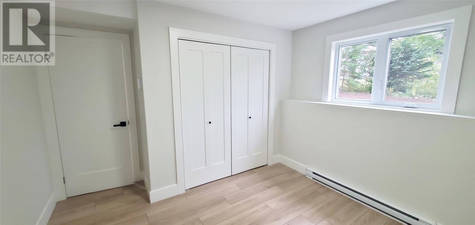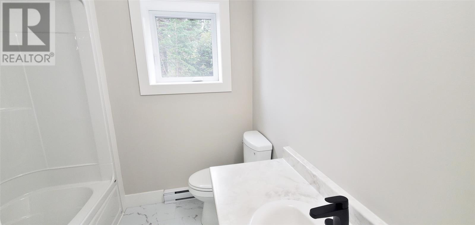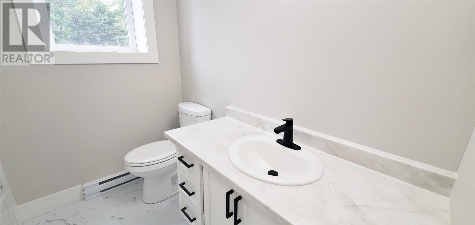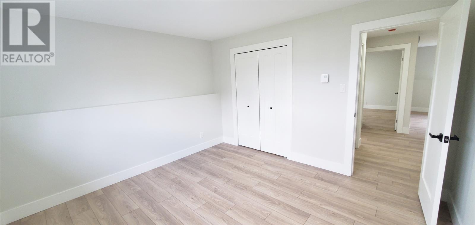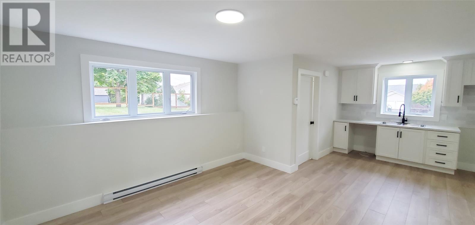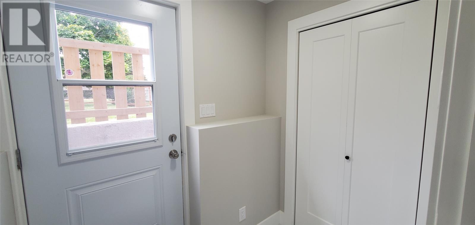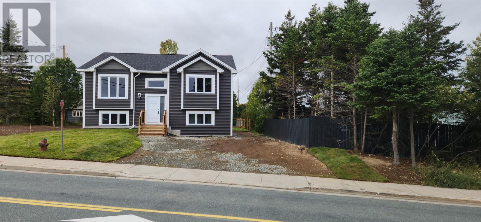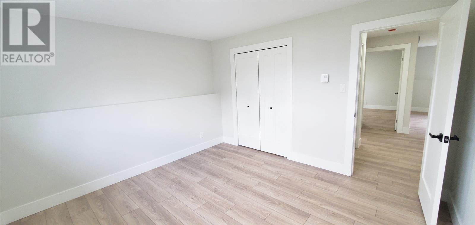202 Fowlers Road Conception Bay South, Newfoundland & Labrador A1X 0B2
$544,900
Welcome to 202 Fowlers Rd CBS. This new home with three bedrooms upstairs and a two-bedroom basement apartment downstairs offers the perfect blend of thoughtful design and smart functionality. The rental income from the apartment is a bonus to help with the mortgage every month. Upstairs 1364 sq. feet of bright, open concept living space. The open concept living and dining area flows seamlessly into the kitchen, providing the ideal layout for both everyday family life and entertaining. Down the hall, you'll have privacy in the primary suite, complete with a three-piece en suite and walk in closet. Two additional bedrooms on the same level make this home the perfect choice for any family with young children. Downstairs, more living space with a rec room, plus laundry and 1/2 bathroom. There's also a self-contained 1100 sq. ft. apartment, featuring an open-concept kitchen, dining, and living area, along with two good-sized bedrooms. It's a great option for generating rental income, or providing a comfortable close (but not too close!) space for extended family. Outside, you'll have plenty of parking with a double paved driveway,rear yard access and full landscaping. Plus, your new build will be covered by a 8 Lux New Home Warranty. All located conveniently to the Peacekeepers Way and CBS Long Pond area. Purchase price includes HST with rebate assigned back to vendor on closing. Note Rear garden fence and pavement will be completed prior to closing. Pavement will extend to the side of the house to allow for extra parking of RV etc. (id:51189)
Property Details
| MLS® Number | 1288419 |
| Property Type | Single Family |
Building
| BathroomTotal | 4 |
| BedroomsAboveGround | 3 |
| BedroomsBelowGround | 2 |
| BedroomsTotal | 5 |
| ConstructedDate | 2025 |
| ConstructionStyleAttachment | Detached |
| ConstructionStyleSplitLevel | Split Level |
| ExteriorFinish | Vinyl Siding |
| FlooringType | Laminate |
| FoundationType | Concrete |
| HalfBathTotal | 1 |
| HeatingFuel | Electric |
| HeatingType | Baseboard Heaters |
| SizeInterior | 2727 Sqft |
| Type | Two Apartment House |
| UtilityWater | Municipal Water |
Land
| Acreage | No |
| Sewer | Municipal Sewage System |
| SizeIrregular | 52x120 |
| SizeTotalText | 52x120|4,051 - 7,250 Sqft |
| ZoningDescription | Res |
Rooms
| Level | Type | Length | Width | Dimensions |
|---|---|---|---|---|
| Basement | Bedroom | 10' - 12'2"" | ||
| Basement | Bedroom | 11'6""-10'2"" | ||
| Basement | Bath (# Pieces 1-6) | 8' - 8' | ||
| Basement | Not Known | 14'4"" - 12'4"" | ||
| Basement | Living Room | 14'3"" - 15'10"" | ||
| Basement | Bath (# Pieces 1-6) | 7' - 7' | ||
| Basement | Recreation Room | 14'10""-14'10"" | ||
| Main Level | Living Room | 13'3"" - 16'4"" | ||
| Main Level | Eating Area | 13'4"" - 10' | ||
| Main Level | Kitchen | 13'4"" - 12' | ||
| Main Level | Bath (# Pieces 1-6) | 8' - 6' | ||
| Main Level | Bedroom | 10'6"" - 11' | ||
| Main Level | Bedroom | 10'6"" - 11' | ||
| Main Level | Ensuite | 7' - 6' | ||
| Main Level | Primary Bedroom | 14'10""- 12'2"" |
https://www.realtor.ca/real-estate/28694679/202-fowlers-road-conception-bay-south
Interested?
Contact us for more information
