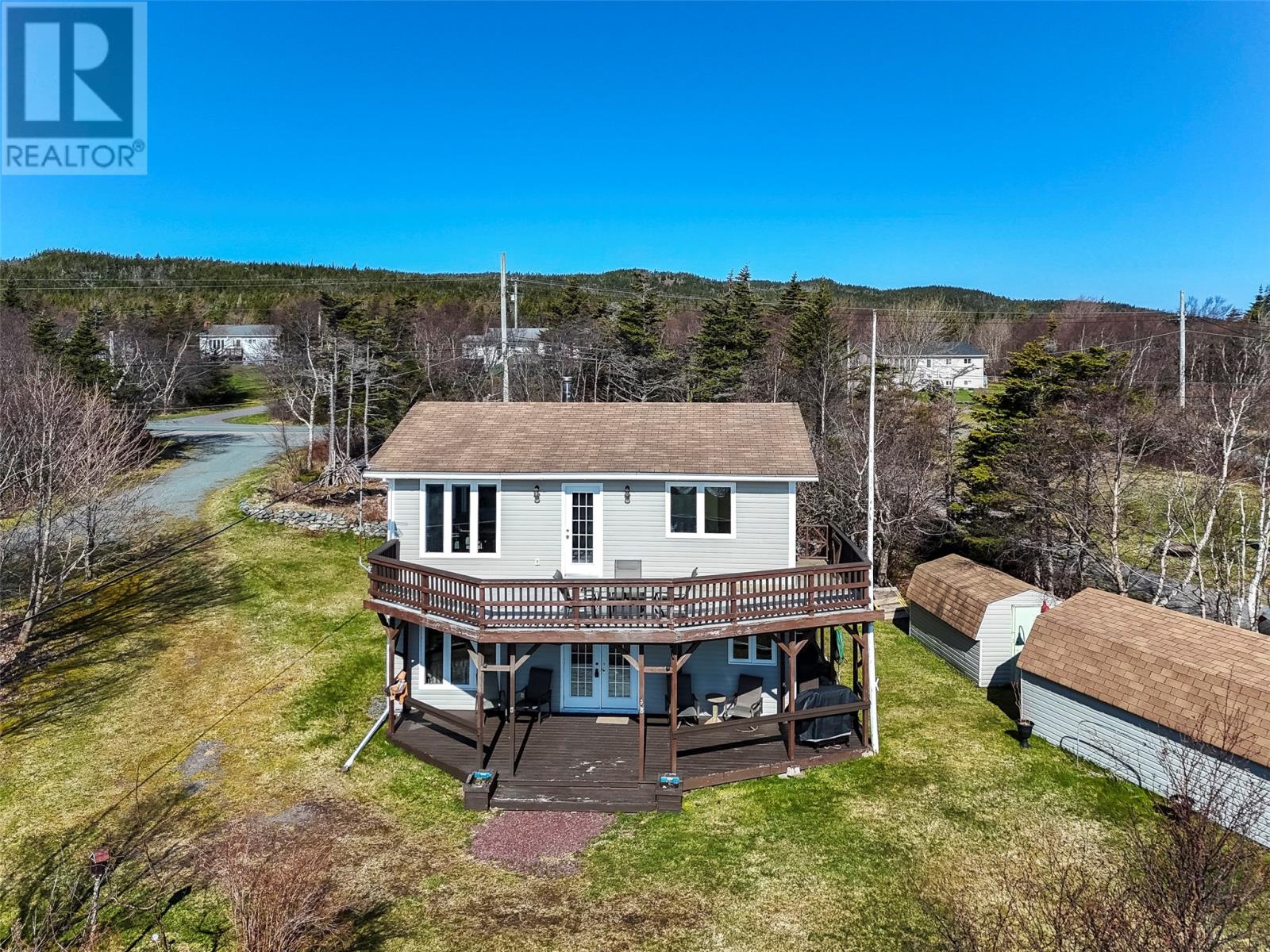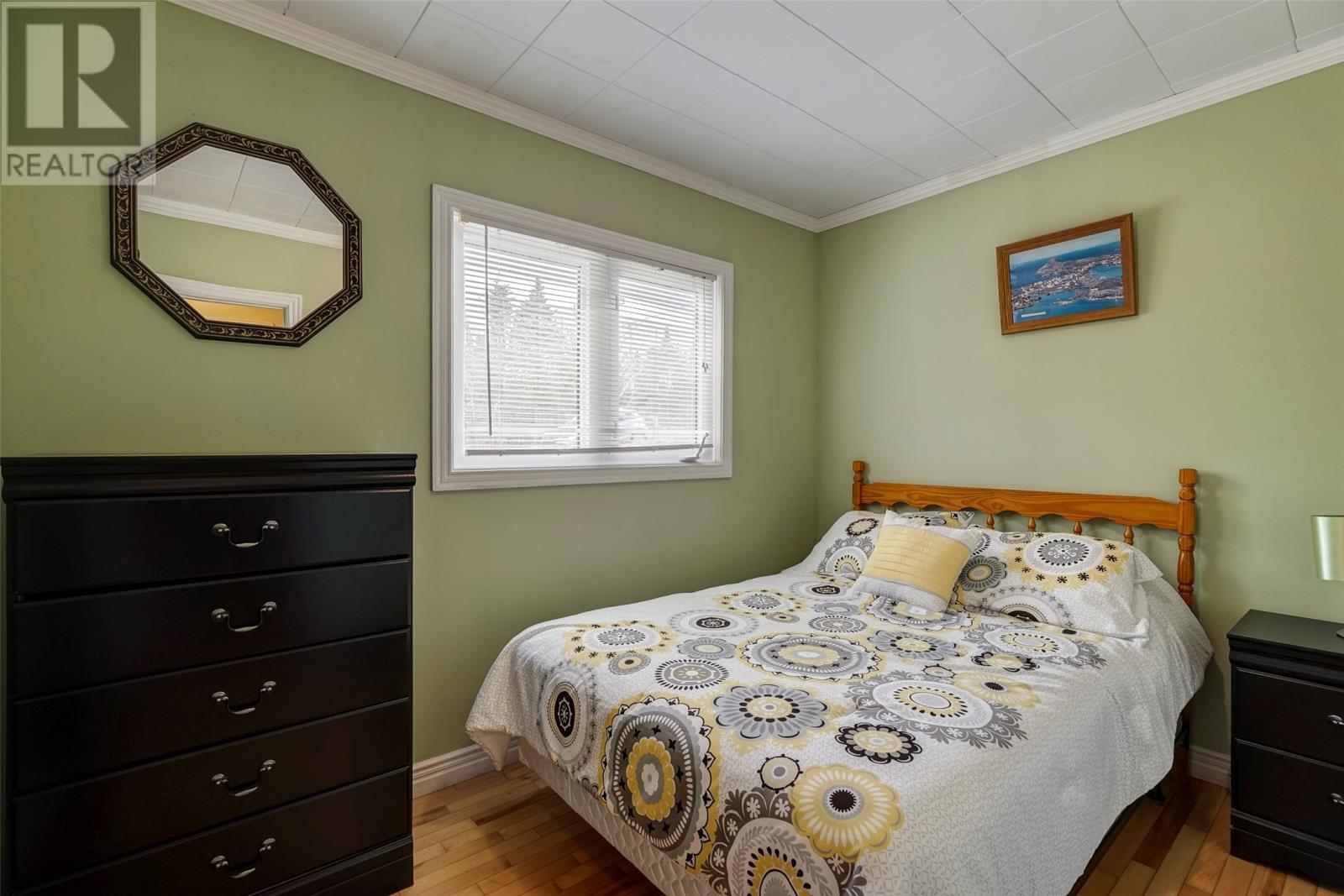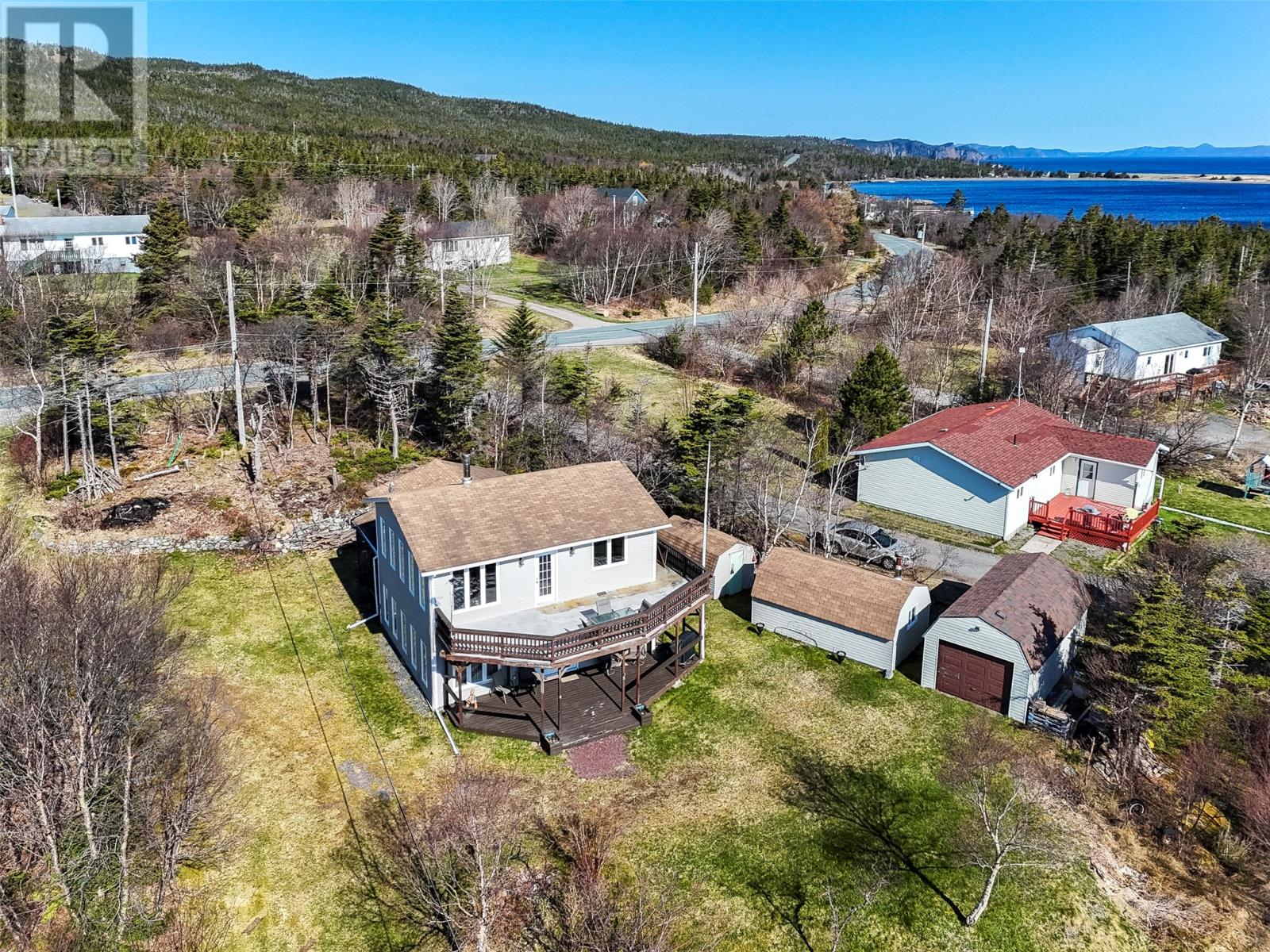3 Bedroom
2 Bathroom
1752 sqft
3 Level
Fireplace
Baseboard Heaters
Landscaped
$315,000
Top 5 Reasons You’ll Love This Waterfront Property in Bellevue: (1) True Waterfront Living – It's rare to find a property in this price range where you not only get sweeping lake and ocean views, but can also launch your boat directly from your shoreline. Whether it’s boating, kayaking, swimming, or late-night beach fires, this is the summer lifestyle you’ve been waiting for. Just a 1-hour drive from St. John's and only 3 minutes to highway access, this property offers both peaceful seclusion and convenience. Spend your weekends by the water without a long commute. (2) Nature Right at Your Doorstep – Bellevue Beach is just a one-minute drive away—or paddle across the water from your own yard. There is also sheltered ocean access to Trinity Bay! Plus, the scenic Chance Cove Coastal Hiking Trail is nearby, offering breathtaking ocean views and unforgettable hiking experiences for nature lovers. (3) Room for the Whole Crew – This 3-bedroom, 2-bathroom home offers plenty of space, including a cozy living room with woodstove and a bonus family room off the master suite on the third floor—perfect for relaxing, painting, or simply soaking in the view. (4) Move-In Ready with Upgrades – Recent updates include new flooring in the family room, fresh paint throughout, updated kitchen cabinets, a new hot water tank. The property also has 200 amp electrical service and comes fully furnished—just bring your suitcase. (5) Tons of Storage – Store your boat in the 22' x 11' garage, and use the two larger sheds for firewood, tools, or summer toys. Whether you're looking for a peaceful seasonal getaway or a full-time waterfront residence, this property is ready to help you make the most of summer. Don’t miss your chance to own a piece of paradise in Bellevue! (id:51189)
Property Details
|
MLS® Number
|
1284763 |
|
Property Type
|
Single Family |
|
AmenitiesNearBy
|
Highway, Recreation |
|
StorageType
|
Storage Shed |
|
ViewType
|
Ocean View, View |
Building
|
BathroomTotal
|
2 |
|
BedroomsAboveGround
|
3 |
|
BedroomsTotal
|
3 |
|
Appliances
|
Refrigerator, Stove, Washer, Dryer |
|
ArchitecturalStyle
|
3 Level |
|
ConstructedDate
|
1984 |
|
ConstructionStyleAttachment
|
Detached |
|
ExteriorFinish
|
Vinyl Siding |
|
FireplaceFuel
|
Wood |
|
FireplacePresent
|
Yes |
|
FireplaceType
|
Woodstove |
|
Fixture
|
Drapes/window Coverings |
|
FlooringType
|
Mixed Flooring |
|
FoundationType
|
Concrete |
|
HeatingFuel
|
Wood |
|
HeatingType
|
Baseboard Heaters |
|
StoriesTotal
|
3 |
|
SizeInterior
|
1752 Sqft |
|
Type
|
House |
|
UtilityWater
|
Municipal Water |
Parking
Land
|
AccessType
|
Boat Access, Water Access, Year-round Access |
|
Acreage
|
No |
|
LandAmenities
|
Highway, Recreation |
|
LandscapeFeatures
|
Landscaped |
|
Sewer
|
Septic Tank |
|
SizeIrregular
|
0.837 Acre |
|
SizeTotalText
|
0.837 Acre|.5 - 9.99 Acres |
|
ZoningDescription
|
Residential |
Rooms
| Level |
Type |
Length |
Width |
Dimensions |
|
Second Level |
Bath (# Pieces 1-6) |
|
|
8.7 X 8.7 |
|
Second Level |
Bedroom |
|
|
10.5 X 8.8 |
|
Second Level |
Bedroom |
|
|
10.3 X 7.11 |
|
Third Level |
Ensuite |
|
|
7.5 X 5.6 |
|
Third Level |
Primary Bedroom |
|
|
15.3 X 13.2 |
|
Third Level |
Family Room |
|
|
23.1 X 15.3 |
|
Main Level |
Living Room/fireplace |
|
|
19.3 X 15.2 |
|
Main Level |
Not Known |
|
|
15 X 14 |
https://www.realtor.ca/real-estate/28278649/201-main-road-bellevue









































