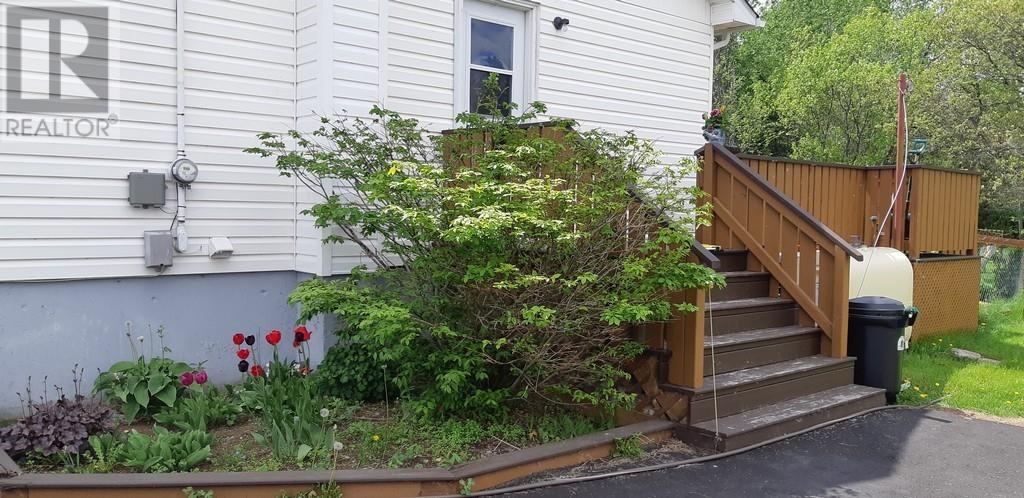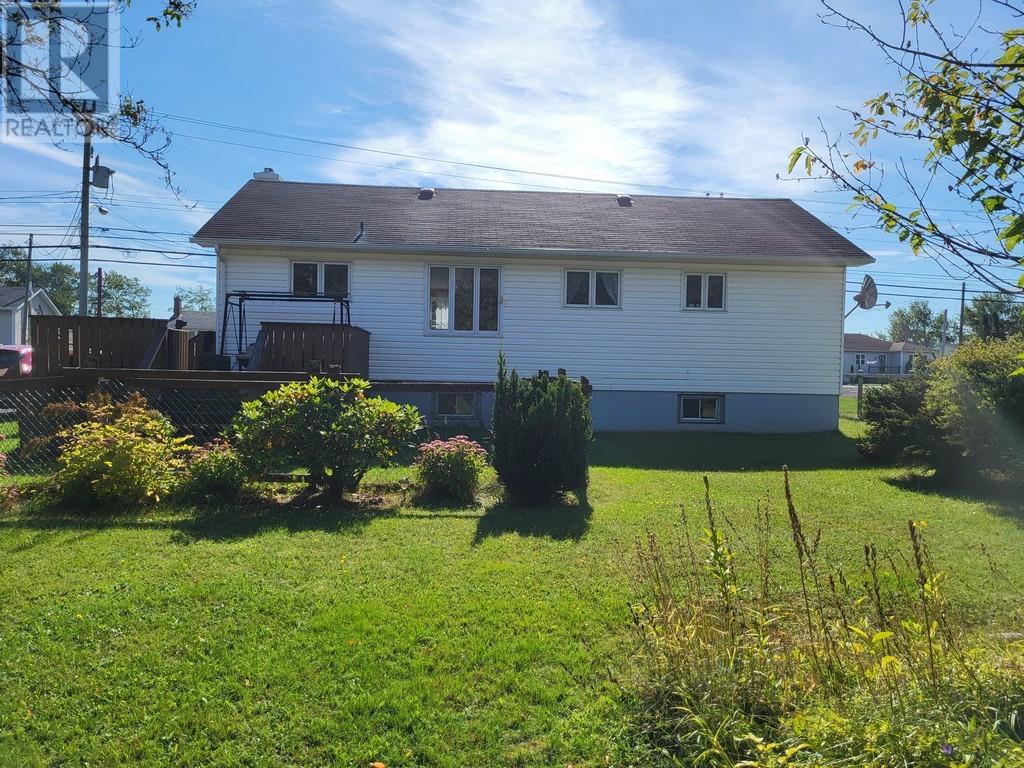200 Main Street Bishop's Falls, Newfoundland & Labrador A0H 1C0
$174,900
DESIRABLE BUNGALOW CENTRALLY LOCATED IN THE SCENIC TOWN OF BISHOPS FALLS. This home has 3 bedrooms, 1 bathroom, a kitchen, dining room and living room on the main floor and a developed basement with a family room, half bathroom, craft room and a furnace/utility room. Flooring consists mostly of laminate, carpet and cushionfloor. Front deck is 23'x7.5' and back deck is 10'x14'. There is a shed on the property which is great for storage. Paved double driveway. Large back garden with mature trees. Home is heated with hot water radiation(furnace is 10 years old) and oil tank was installed in 2016(expires 2041). Bishops Falls is a family oriented community right on the Exploits River where you can salmon fish, kayak, boat, and in the winter you can enjoy skiing,ATVing and skidooing. For the outdoor enthusiast you can hike on the trailway or one of the 2 boardwalks plus the Trestle. (id:51189)
Property Details
| MLS® Number | 1277602 |
| Property Type | Single Family |
| AmenitiesNearBy | Highway, Recreation, Shopping |
| EquipmentType | None |
| RentalEquipmentType | None |
Building
| BathroomTotal | 2 |
| BedroomsAboveGround | 3 |
| BedroomsTotal | 3 |
| Appliances | Dishwasher, Refrigerator, Stove, Washer, Dryer |
| ArchitecturalStyle | Bungalow |
| ConstructedDate | 1966 |
| ConstructionStyleAttachment | Detached |
| ExteriorFinish | Vinyl Siding |
| FlooringType | Laminate, Other |
| FoundationType | Poured Concrete |
| HalfBathTotal | 1 |
| HeatingFuel | Oil |
| HeatingType | Hot Water Radiator Heat |
| StoriesTotal | 1 |
| SizeInterior | 1000 Sqft |
| Type | House |
| UtilityWater | Municipal Water |
Land
| AccessType | Year-round Access |
| Acreage | No |
| LandAmenities | Highway, Recreation, Shopping |
| LandscapeFeatures | Landscaped |
| Sewer | Municipal Sewage System |
| SizeIrregular | 84.7x190x82x190 |
| SizeTotalText | 84.7x190x82x190|10,890 - 21,799 Sqft (1/4 - 1/2 Ac) |
| ZoningDescription | Res. |
Rooms
| Level | Type | Length | Width | Dimensions |
|---|---|---|---|---|
| Basement | Hobby Room | 12'x10'10"" | ||
| Basement | Bath (# Pieces 1-6) | 6'x5'10"" | ||
| Basement | Utility Room | 9'x22'6"" | ||
| Basement | Family Room | 11'x22' | ||
| Main Level | Foyer | 4'x9'4"" | ||
| Main Level | Bath (# Pieces 1-6) | 7'3""x5' | ||
| Main Level | Bedroom | 8'x10' | ||
| Main Level | Bedroom | 11'x9' | ||
| Main Level | Bedroom | 12'4""x10'4"" | ||
| Main Level | Living Room | 11'6""x18'6"" | ||
| Main Level | Dining Room | 12'x8'6"" | ||
| Main Level | Kitchen | 8'x11' |
https://www.realtor.ca/real-estate/27436260/200-main-street-bishops-falls
Interested?
Contact us for more information



























