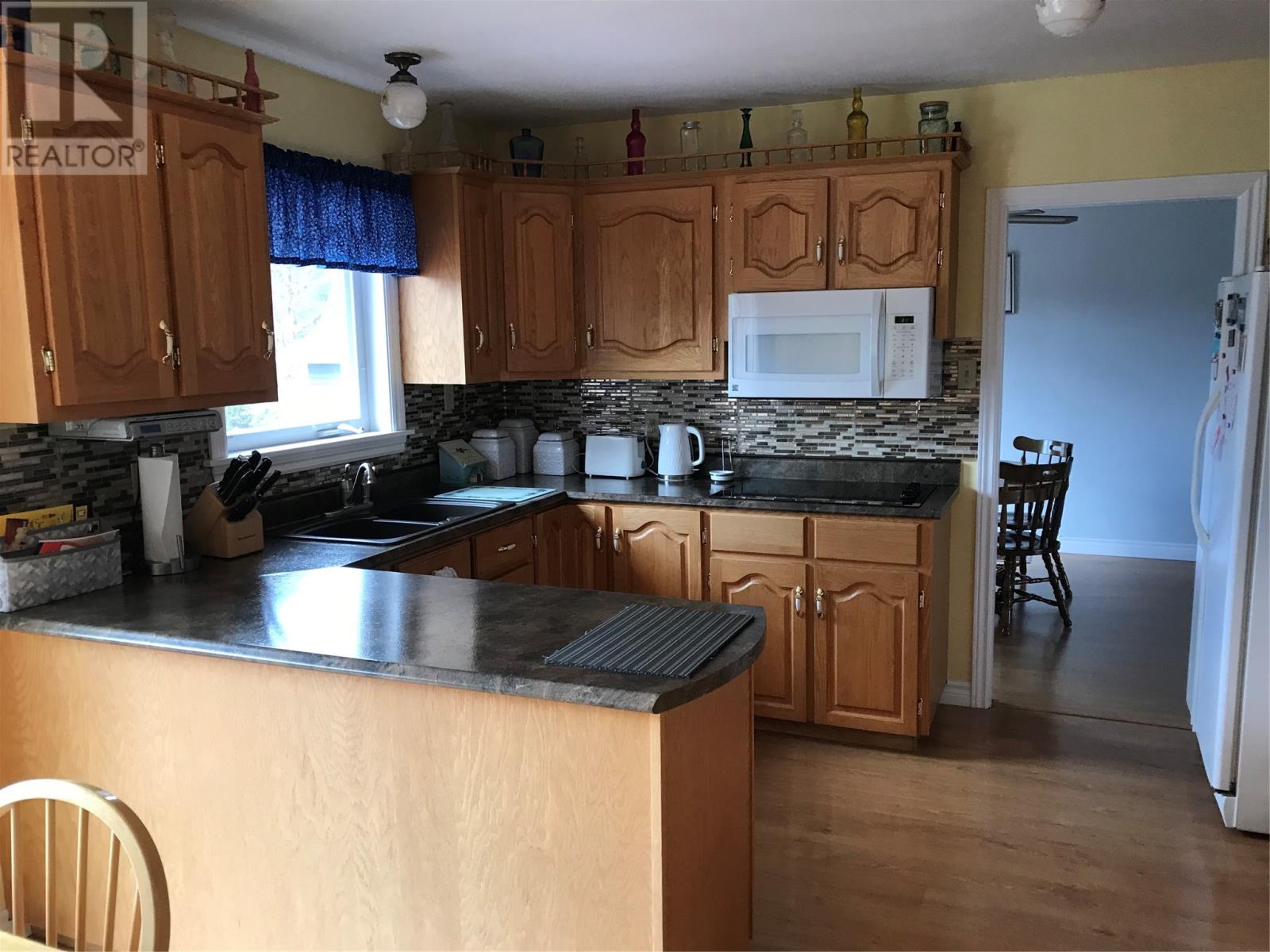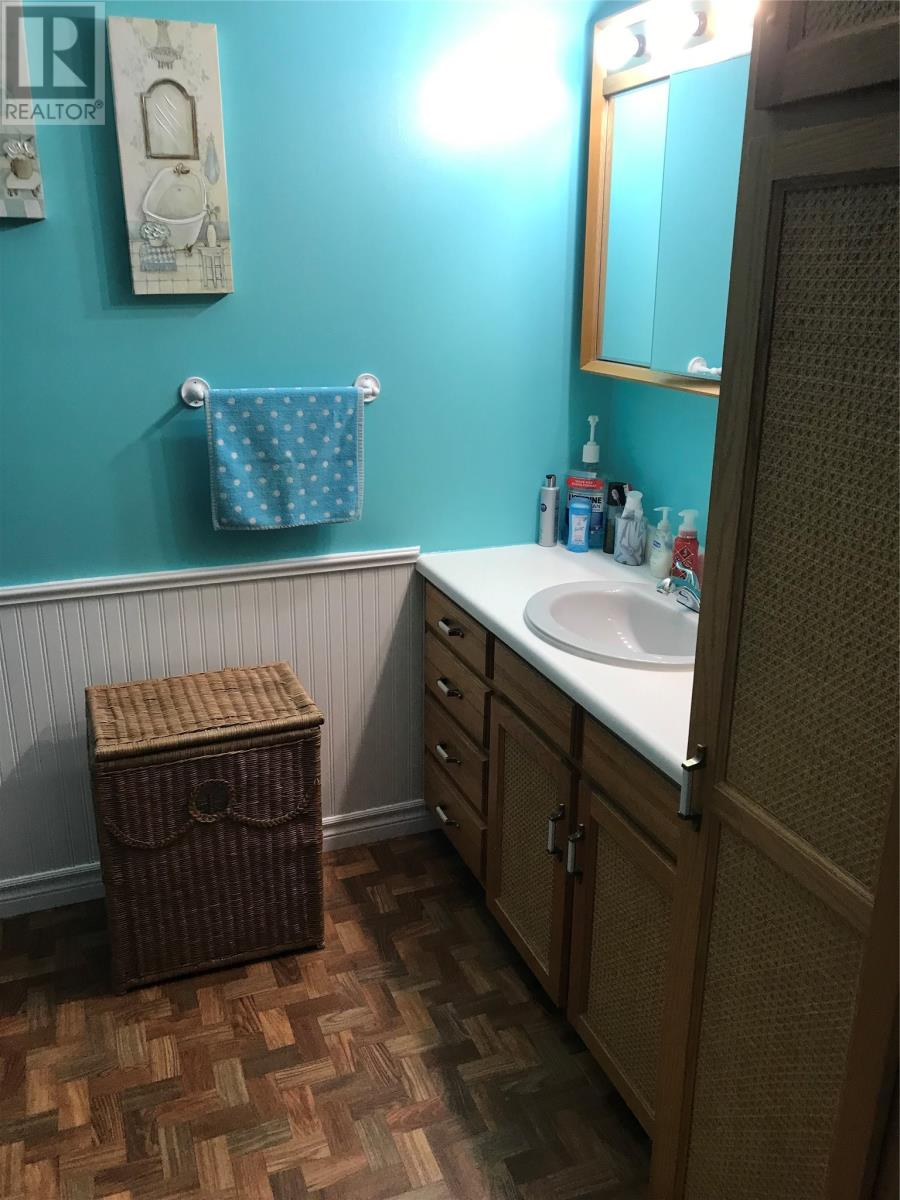20 Riverview Drive Clarenville, Newfoundland & Labrador A5A 4N9
$313,000
Looking for an outstanding family home, well look no more! This one owner home has space galore for the growing family. And especially with a great ground level , 2 bedroom apt. for the in laws or just as a rental. The property is fully landscaped with 2 good sheds plus another one for wood storage. Both sheds have access to power. The owners are also including the furniture in the rec. room, plus the living room chesterfield, loveseat, coffee and end tables, plus the kitchen eat in table, and maybe a bed or two. The owners replaced the windows in 2010 with gas filled, for great efficiency, and redid the shingles. There is a wood furnace off the rec. room which also contains enough room for doing work in. The rec. room has an electric fireplace plus a wet bar. Home also has a central vac. unit and air exchanger. The attached apartment contains approx. 600 sq ft. and the smaller bedroom is equipped with all the hook-ups for adding a washer and dryer, in case only one bedroom is needed. The home is in great family area, with walking distance to K - 6 school and public playground , and ballfield. Home also has a great 15 x 15.5 patio off the kitchen. (id:51189)
Property Details
| MLS® Number | 1284672 |
| Property Type | Single Family |
Building
| BathroomTotal | 4 |
| BedroomsTotal | 6 |
| Appliances | Central Vacuum, Dishwasher, Refrigerator, Oven - Built-in, Washer, Dryer |
| ConstructedDate | 1987 |
| ConstructionStyleAttachment | Detached |
| CoolingType | Air Exchanger |
| ExteriorFinish | Brick, Vinyl Siding |
| FlooringType | Carpeted, Laminate, Other |
| FoundationType | Concrete |
| HalfBathTotal | 1 |
| HeatingFuel | Electric, Wood |
| HeatingType | Baseboard Heaters |
| SizeInterior | 2494 Sqft |
| Type | Two Apartment House |
| UtilityWater | Municipal Water |
Parking
| Detached Garage |
Land
| Acreage | No |
| LandscapeFeatures | Landscaped |
| Sewer | Municipal Sewage System |
| SizeIrregular | 15,681 Sq Ft |
| SizeTotalText | 15,681 Sq Ft|10,890 - 21,799 Sqft (1/4 - 1/2 Ac) |
| ZoningDescription | R |
Rooms
| Level | Type | Length | Width | Dimensions |
|---|---|---|---|---|
| Second Level | Bath (# Pieces 1-6) | 9.8 x 8.3 | ||
| Second Level | Ensuite | 4 x 6.11 | ||
| Second Level | Primary Bedroom | 14.10 x 11.11 | ||
| Second Level | Bedroom | 13.4 x 9.6 | ||
| Second Level | Bedroom | 11.3 x 9.7 | ||
| Basement | Workshop | 13 x 10 | ||
| Basement | Bath (# Pieces 1-6) | 8.4 x 5.7 | ||
| Basement | Laundry Room | 7.2 x 7.8 | ||
| Basement | Bedroom | 13.10 x 7.8 | ||
| Basement | Recreation Room | 13.10 x 26 | ||
| Lower Level | Porch | 4 x 10.6 | ||
| Lower Level | Bath (# Pieces 1-6) | 5.7 8.11 | ||
| Lower Level | Bedroom | 8.4 x 9.3 | ||
| Lower Level | Not Known | 9.11 x 11.4 | ||
| Lower Level | Not Known | 11.3 x 16 | ||
| Lower Level | Not Known | 8 x 10.10 | ||
| Main Level | Foyer | 5 x 7.2 | ||
| Main Level | Living Room | 16.6 x 21 | ||
| Main Level | Dining Room | 10 x 12 | ||
| Main Level | Not Known | 16 x 9.10 |
https://www.realtor.ca/real-estate/28265166/20-riverview-drive-clarenville
Interested?
Contact us for more information








































