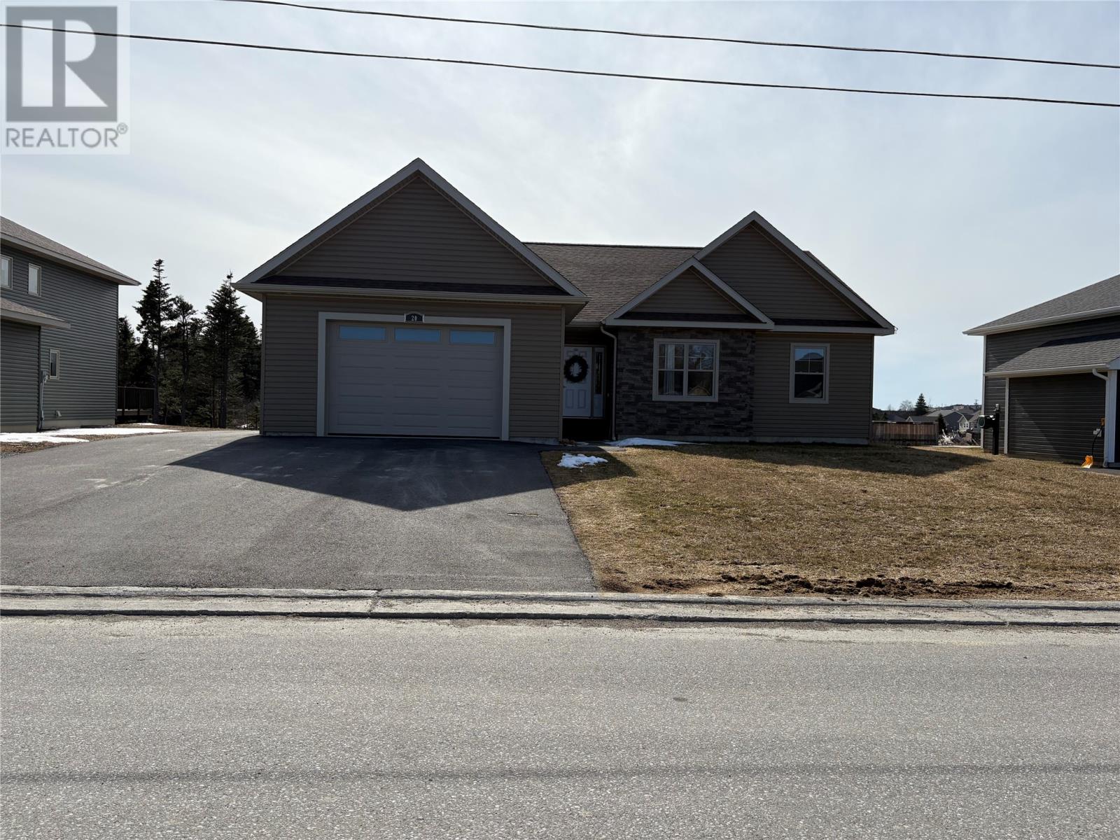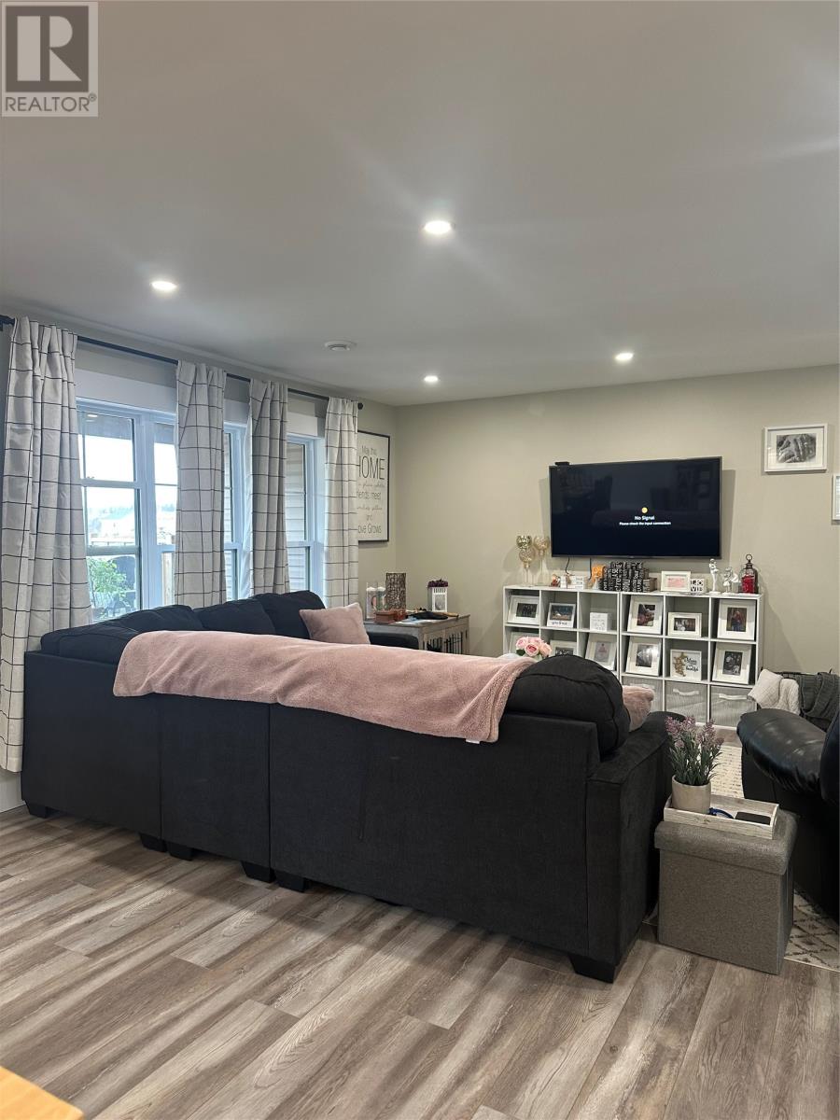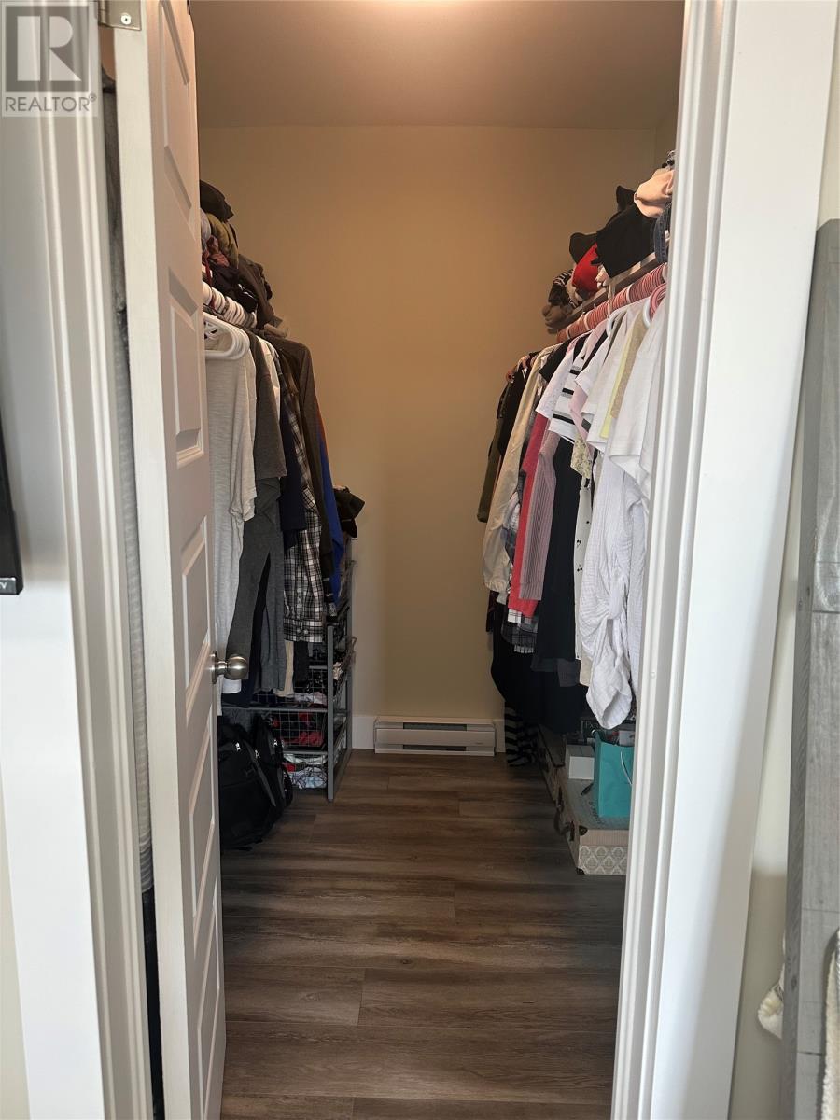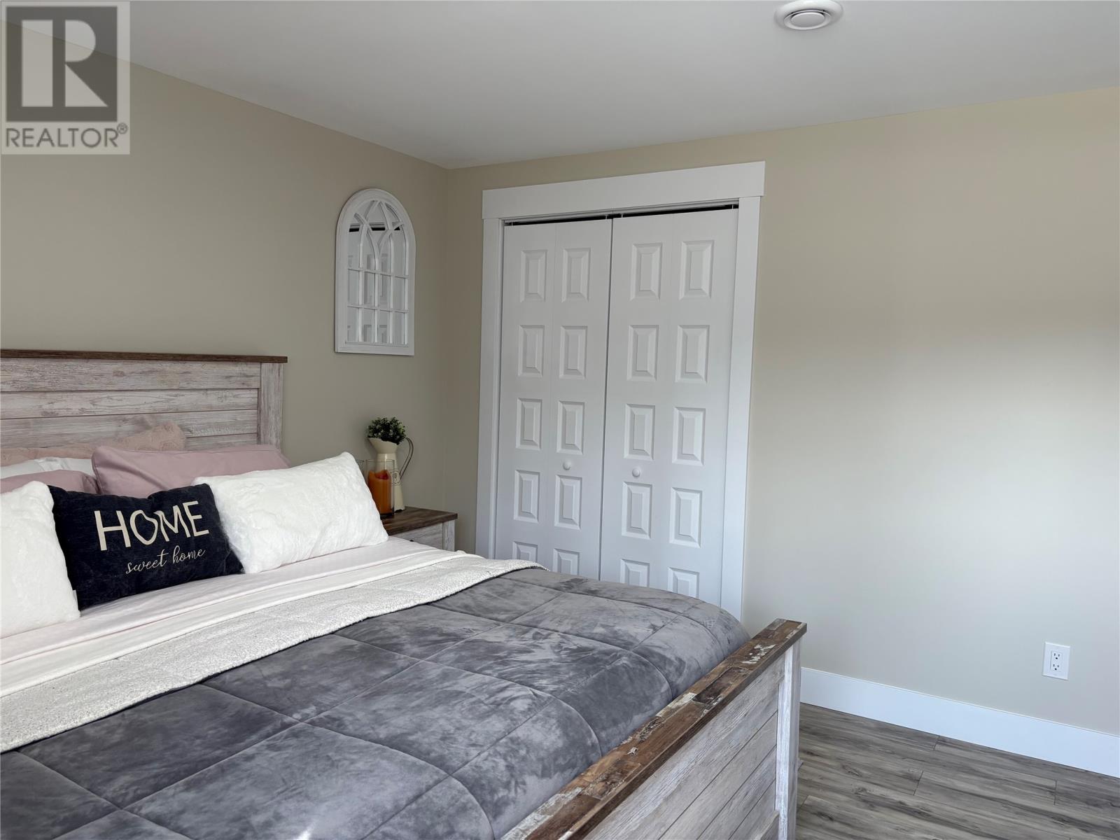20 Pioneer Drive Stephenville, Newfoundland & Labrador A2N 0G6
$578,888
This executive style family home has great entertaining features, like a massive kitchen with island which opens up into the dining and living rooms. There is a garden door leading out onto the back sun deck, which is a great place to enjoy your morning coffee or relax in the evening with a glass of wine. Enjoy the sunsets glistening off the river, and watch the ducks swim with their babies from the comfort of your own patio. The home has three bedrooms on the main floor along with a main bath and the primary bedroom has a 3 piece ensuite and walk-in closet. You enter the attached garage from your front foyer and also enter the basement from the foyer even though it has a walk-out into the back yard. The basement has a huge recreational room, laundry room with a stainless steel sink, another full 3 piece bathroom and two large bedrooms along with a good size storage room. You could even make a large basement apartment downstairs to help supplement your income or install a wet bar, make it a theatre room. The possibilities are endless. The back yard has had some work done, like shrub cleaning, grass seeded and there is lots of room for a pool, another shed, a fire pit area, etc. Lots of possibilities in this up-in-coming new neighborhood. Do not miss out on this great find. (id:51189)
Property Details
| MLS® Number | 1283696 |
| Property Type | Single Family |
| AmenitiesNearBy | Recreation, Shopping |
| EquipmentType | None |
| RentalEquipmentType | None |
Building
| BathroomTotal | 3 |
| BedroomsAboveGround | 3 |
| BedroomsBelowGround | 2 |
| BedroomsTotal | 5 |
| Appliances | Dishwasher, Refrigerator, Microwave, Stove |
| ArchitecturalStyle | Bungalow |
| ConstructedDate | 2023 |
| ConstructionStyleAttachment | Detached |
| CoolingType | Air Exchanger |
| ExteriorFinish | Vinyl Siding |
| FlooringType | Ceramic Tile, Laminate |
| FoundationType | Poured Concrete |
| HeatingFuel | Electric |
| HeatingType | Baseboard Heaters, Heat Pump |
| StoriesTotal | 1 |
| SizeInterior | 3100 Sqft |
| Type | House |
| UtilityWater | Municipal Water |
Parking
| Attached Garage | |
| Garage | 2 |
Land
| AccessType | Year-round Access |
| Acreage | No |
| LandAmenities | Recreation, Shopping |
| LandscapeFeatures | Partially Landscaped |
| Sewer | Municipal Sewage System |
| SizeIrregular | 74 X 145 |
| SizeTotalText | 74 X 145|under 1/2 Acre |
| ZoningDescription | Res |
Rooms
| Level | Type | Length | Width | Dimensions |
|---|---|---|---|---|
| Basement | Laundry Room | 6.74 x 10.12 | ||
| Basement | Storage | 10.15 x 11.23 | ||
| Basement | Bath (# Pieces 1-6) | 3 Piece | ||
| Basement | Bedroom | 11.87 x 13.90 | ||
| Basement | Bedroom | 12.83 x 13.91 | ||
| Basement | Games Room | 8.08 x 13.35 | ||
| Basement | Recreation Room | 15.39 x 29.40 | ||
| Main Level | Ensuite | 3 Piece | ||
| Main Level | Primary Bedroom | 11.52 x 14.60 | ||
| Main Level | Bath (# Pieces 1-6) | 3 Piece | ||
| Main Level | Bedroom | 11.18 x 12.49 | ||
| Main Level | Bedroom | 10.62 x 12.10 | ||
| Main Level | Living Room | 14.75 x 16.18 | ||
| Main Level | Dining Room | 12.87 x 14.72 | ||
| Main Level | Kitchen | 15.85 x 16.19 | ||
| Main Level | Foyer | 6.74 x 10.14 |
https://www.realtor.ca/real-estate/28179947/20-pioneer-drive-stephenville
Interested?
Contact us for more information





















































