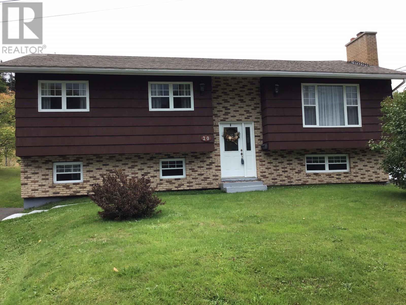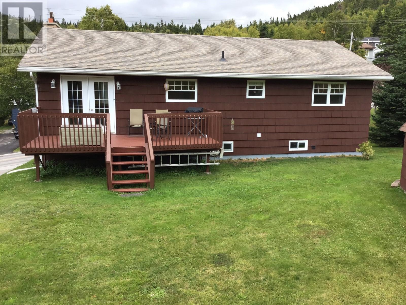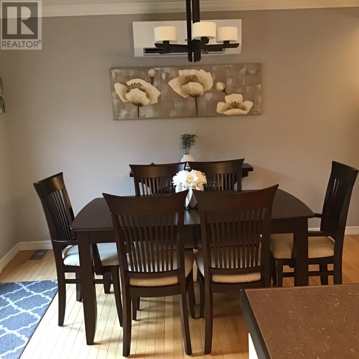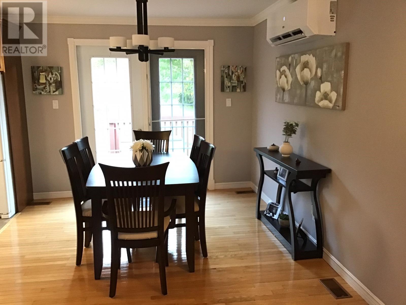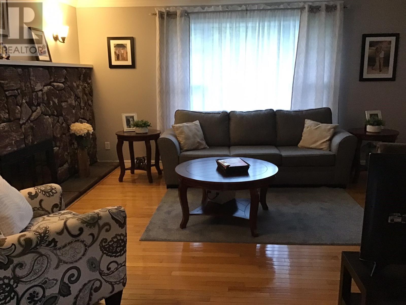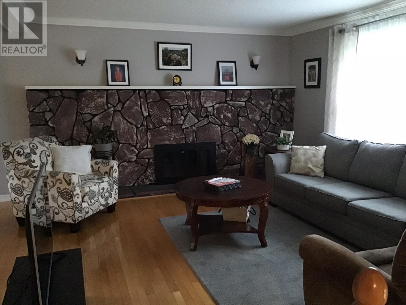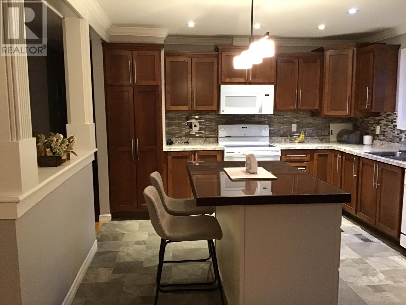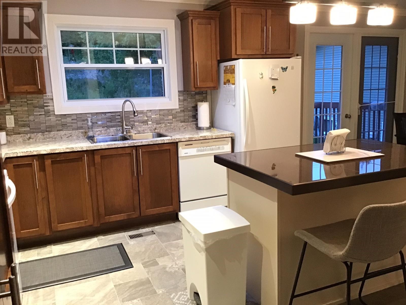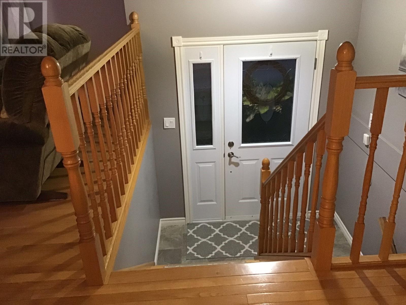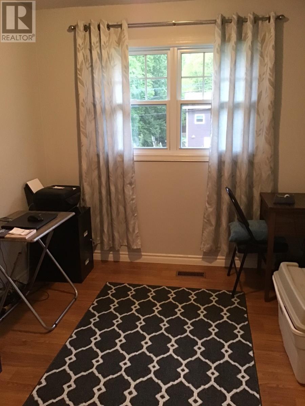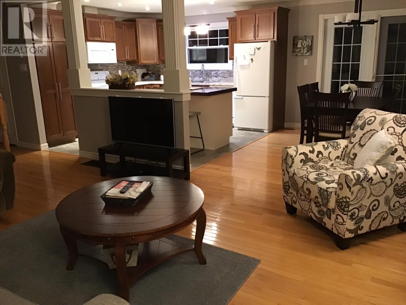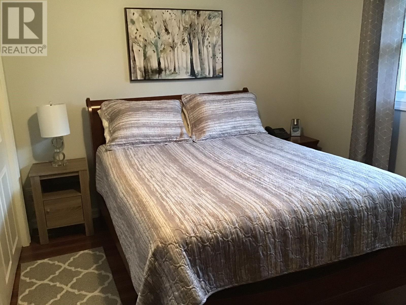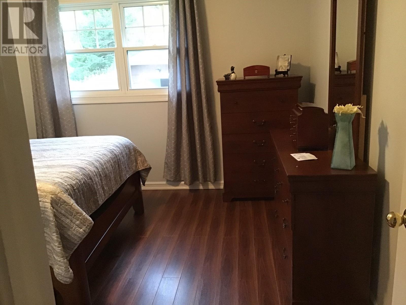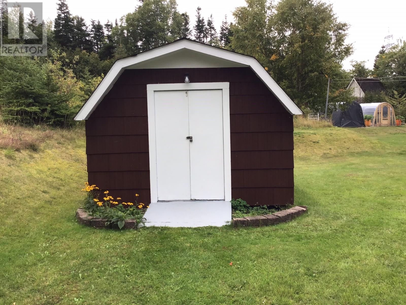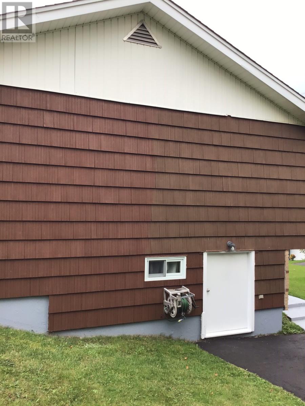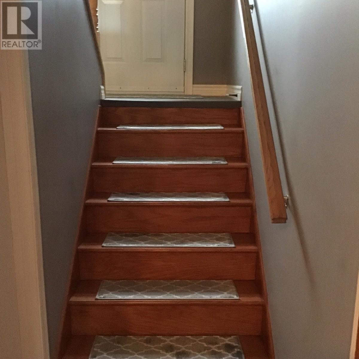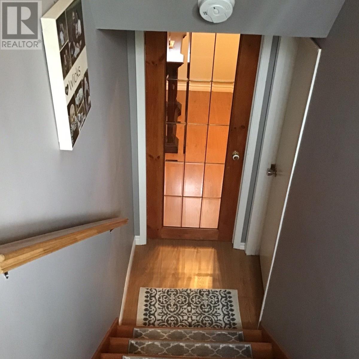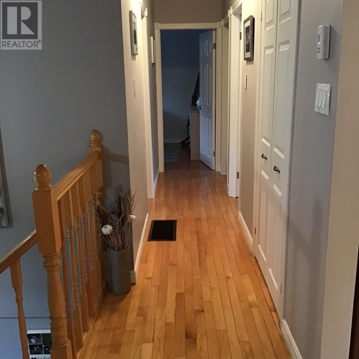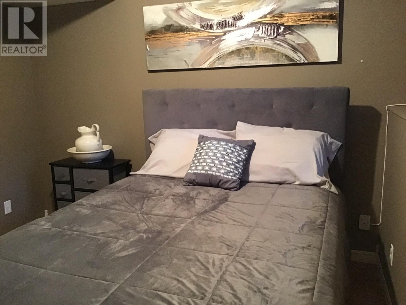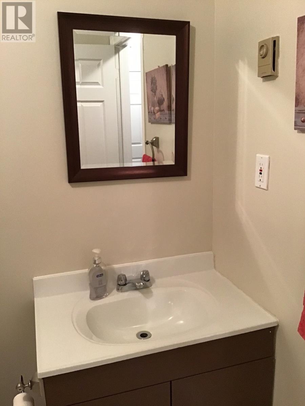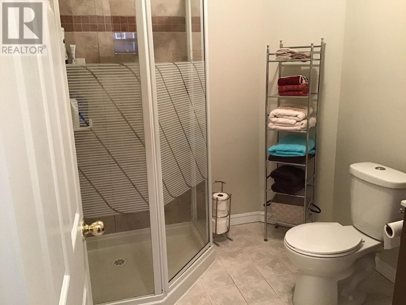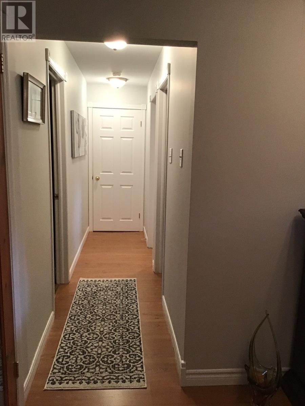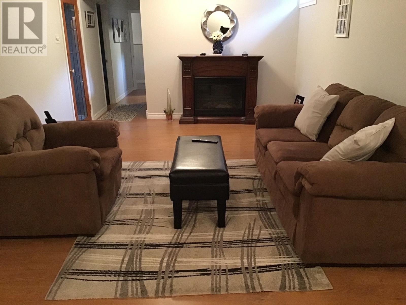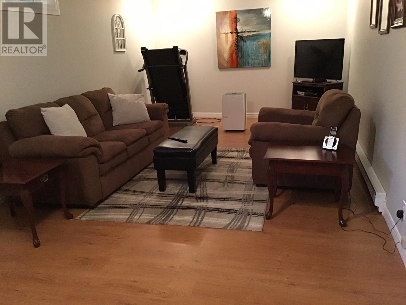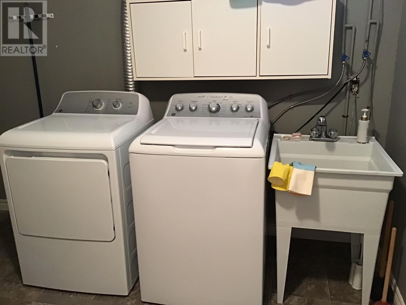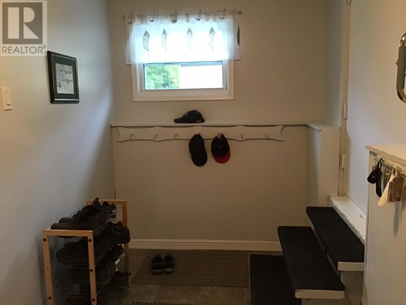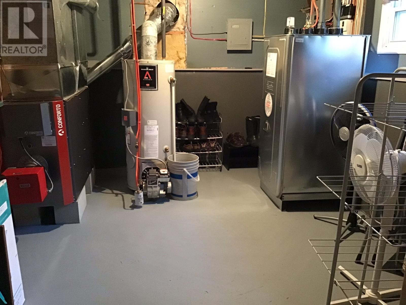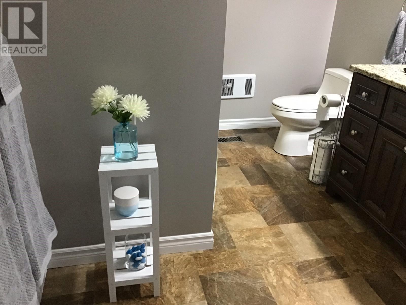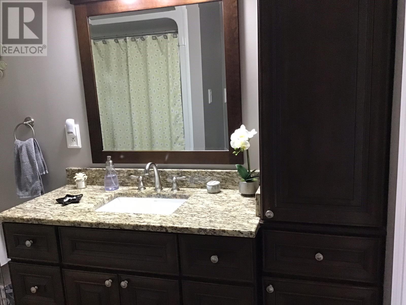20 Massey Drive Massey Drive, Newfoundland & Labrador A2H 6Z8
$359,900
WOW -- Great home - First time to market. Owner built. This four(4) bedroom (3+1) with two bathrooms is ready and waiting for new owners. Same family built in 1978. Kitchen features newer maple cabinets, back splash and large island. Main level offers open concept living area with patio doors leading to rear deck measuring approximately 12ft by 16ft. Upgrades over years include flooring, heat pump, new furnace, Roth tank, paved driveway. Move in ready. Downstairs offers large family room, bedroom, bathroom, laundry plus mud room. Oversize lot measuring 60ft by 250ft; plenty of room for children and/or pets. Great access to ski-doo, ATV, walking trails. Minutes from both shopping centres - Murphy Square and Plaza. (id:51189)
Property Details
| MLS® Number | 1290657 |
| Property Type | Single Family |
| AmenitiesNearBy | Highway, Shopping |
| EquipmentType | None |
| RentalEquipmentType | None |
| StorageType | Storage Shed |
Building
| BathroomTotal | 2 |
| BedroomsAboveGround | 3 |
| BedroomsBelowGround | 1 |
| BedroomsTotal | 4 |
| Appliances | Dishwasher, Microwave |
| ArchitecturalStyle | Bungalow |
| ConstructedDate | 1978 |
| ConstructionStyleAttachment | Detached |
| ExteriorFinish | Brick, Cedar Shingles |
| FireplacePresent | Yes |
| FlooringType | Hardwood, Laminate, Other |
| FoundationType | Concrete |
| HeatingFuel | Oil |
| HeatingType | Baseboard Heaters, Heat Pump |
| StoriesTotal | 1 |
| SizeInterior | 2080 Sqft |
| Type | House |
| UtilityWater | Municipal Water |
Land
| AccessType | Year-round Access |
| Acreage | No |
| LandAmenities | Highway, Shopping |
| LandscapeFeatures | Landscaped |
| Sewer | Municipal Sewage System |
| SizeIrregular | 60 X 250 |
| SizeTotalText | 60 X 250|10,890 - 21,799 Sqft (1/4 - 1/2 Ac) |
| ZoningDescription | Res. |
Rooms
| Level | Type | Length | Width | Dimensions |
|---|---|---|---|---|
| Basement | Mud Room | 11 X 16.5 | ||
| Basement | Bedroom | 10 X 10.75 | ||
| Basement | Laundry Room | 10 X 22 | ||
| Basement | Recreation Room | 12.25 X 8.5 | ||
| Main Level | Bedroom | 13.75 X 8.5 | ||
| Main Level | Bedroom | 13.75 X 12 | ||
| Main Level | Bedroom | 8.5 X 9.75 | ||
| Main Level | Kitchen | 12 X 12 | ||
| Main Level | Dining Room | 10 X 12 | ||
| Main Level | Living Room | 16 X 12 |
https://www.realtor.ca/real-estate/28883008/20-massey-drive-massey-drive
Interested?
Contact us for more information
