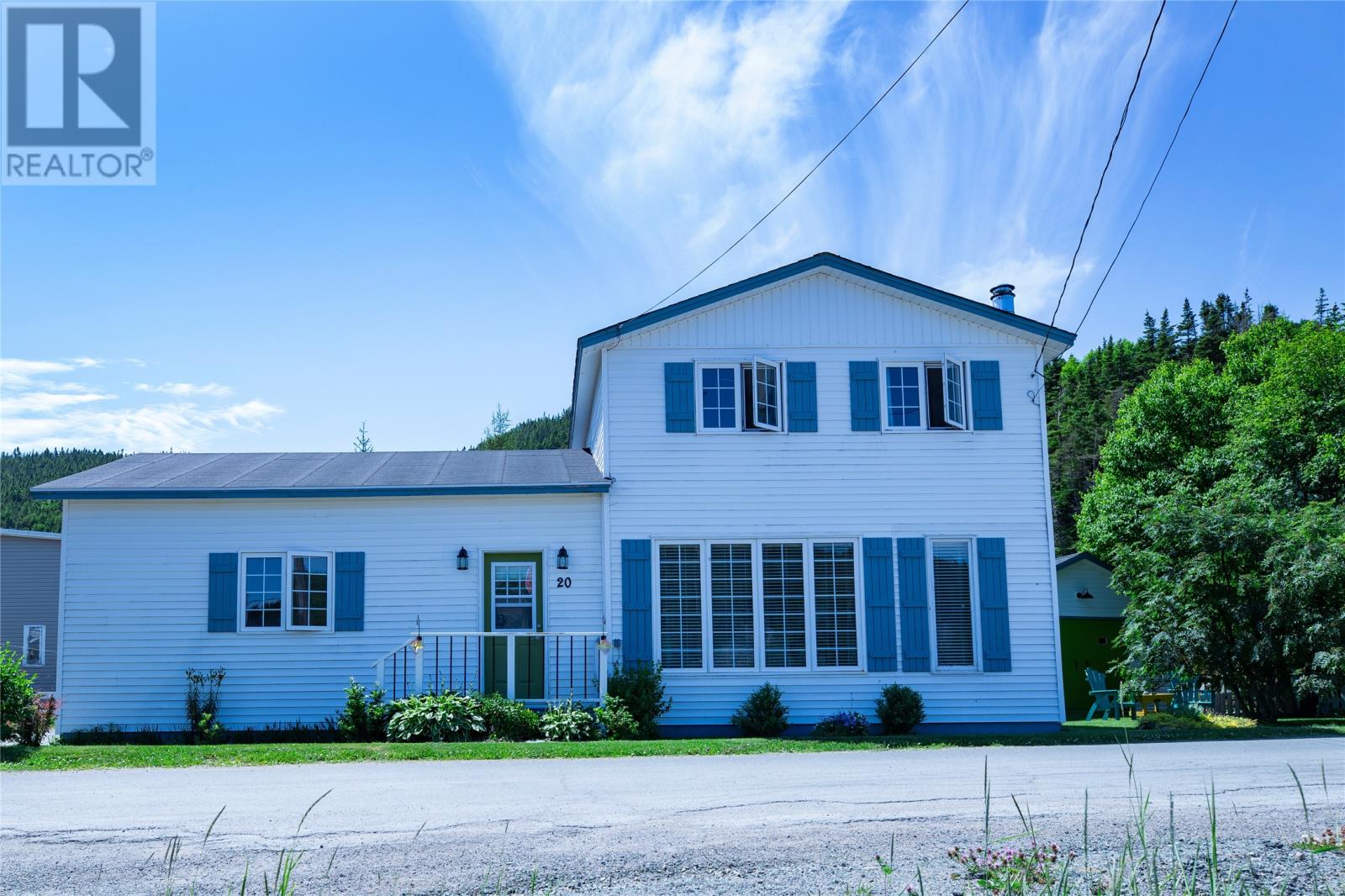3 Bedroom
1 Bathroom
1800 sqft
Fireplace
Baseboard Heaters
Landscaped
$189,900
Welcome to 20 Main Road, Dunfield This house is the definition of a hidden gem. It’s nestled deep within the sought-after area of Trinity Bay. This spacious 3-bedroom home was owned and loved by an interior designer and It boasts many tasteful finishes. The kitchen has a new induction/air fry oven, fridge, and dishwasher, all included, pine bead ceilings with a custom-made island. Attached to the kitchen you’ll find a dining room dressed up with Wainscoting. The living room has a pine ceiling and a beautiful dark wood beam accent. You’ll also find a wood stove for those cold winter days. Also downstairs you will find a huge laundry room that could easily be turned into a downstairs bathroom and an extra room that can be used as a bedroom or an office area as currently used by the owners. On the upstairs level, you will find a master bedroom with tons of closet space, two windows with ocean views, new laminate flooring, and a beautifully stained pine wood ceiling. Outside on this spacious lot, you can relax around a designated fire pit area. This lot is tastefully landscaped with many flowers, berry bushes, mature trees, an exceptionally large shed, and a greenhouse. The front of the house has spectacular views of the bay, just a few steps out the front door and across the road you will find yourself on the shoreline of Trinity Bay. This house is situated at the end of a quiet road in a private area but is still so close to many tourist attractions. Boat launching close by, hiking trails, ATV and Ski-doo trails, and a playground for children that is so close it can be seen from the front yard. What an opportunity for a tranquil summer home or a very profitable Air B&B. The house is priced to sell and needs to be seen to be appreciated. Don't miss out. The property is being sold "as is" (id:51189)
Property Details
|
MLS® Number
|
1281183 |
|
Property Type
|
Single Family |
|
StorageType
|
Storage Shed |
|
Structure
|
Patio(s) |
|
ViewType
|
Ocean View |
Building
|
BathroomTotal
|
1 |
|
BedroomsAboveGround
|
3 |
|
BedroomsTotal
|
3 |
|
Appliances
|
Dishwasher, Refrigerator, Stove |
|
ConstructedDate
|
1960 |
|
ConstructionStyleAttachment
|
Detached |
|
ConstructionStyleSplitLevel
|
Sidesplit |
|
ExteriorFinish
|
Vinyl Siding |
|
FireplaceFuel
|
Wood |
|
FireplacePresent
|
Yes |
|
FireplaceType
|
Woodstove |
|
FlooringType
|
Laminate, Other |
|
FoundationType
|
Concrete |
|
HeatingFuel
|
Electric, Wood |
|
HeatingType
|
Baseboard Heaters |
|
StoriesTotal
|
1 |
|
SizeInterior
|
1800 Sqft |
|
Type
|
House |
|
UtilityWater
|
Municipal Water |
Parking
Land
|
AccessType
|
Year-round Access |
|
Acreage
|
No |
|
LandscapeFeatures
|
Landscaped |
|
Sewer
|
Septic Tank |
|
SizeIrregular
|
100' X 130' |
|
SizeTotalText
|
100' X 130'|10,890 - 21,799 Sqft (1/4 - 1/2 Ac) |
|
ZoningDescription
|
Res. |
Rooms
| Level |
Type |
Length |
Width |
Dimensions |
|
Second Level |
Bedroom |
|
|
16' x 11' |
|
Second Level |
Bedroom |
|
|
11' x 12' |
|
Second Level |
Bath (# Pieces 1-6) |
|
|
12' 9"" x 11' 3"" |
|
Main Level |
Living Room |
|
|
25' x 11' |
|
Main Level |
Not Known |
|
|
6 x 7' 8"" |
|
Main Level |
Bedroom |
|
|
16' 3"" x 10' 4"" |
|
Main Level |
Laundry Room |
|
|
11' 6"" x 9' |
|
Main Level |
Dining Room |
|
|
12x9 |
|
Main Level |
Kitchen |
|
|
12x12 |
https://www.realtor.ca/real-estate/27835919/20-main-road-dunfield






























