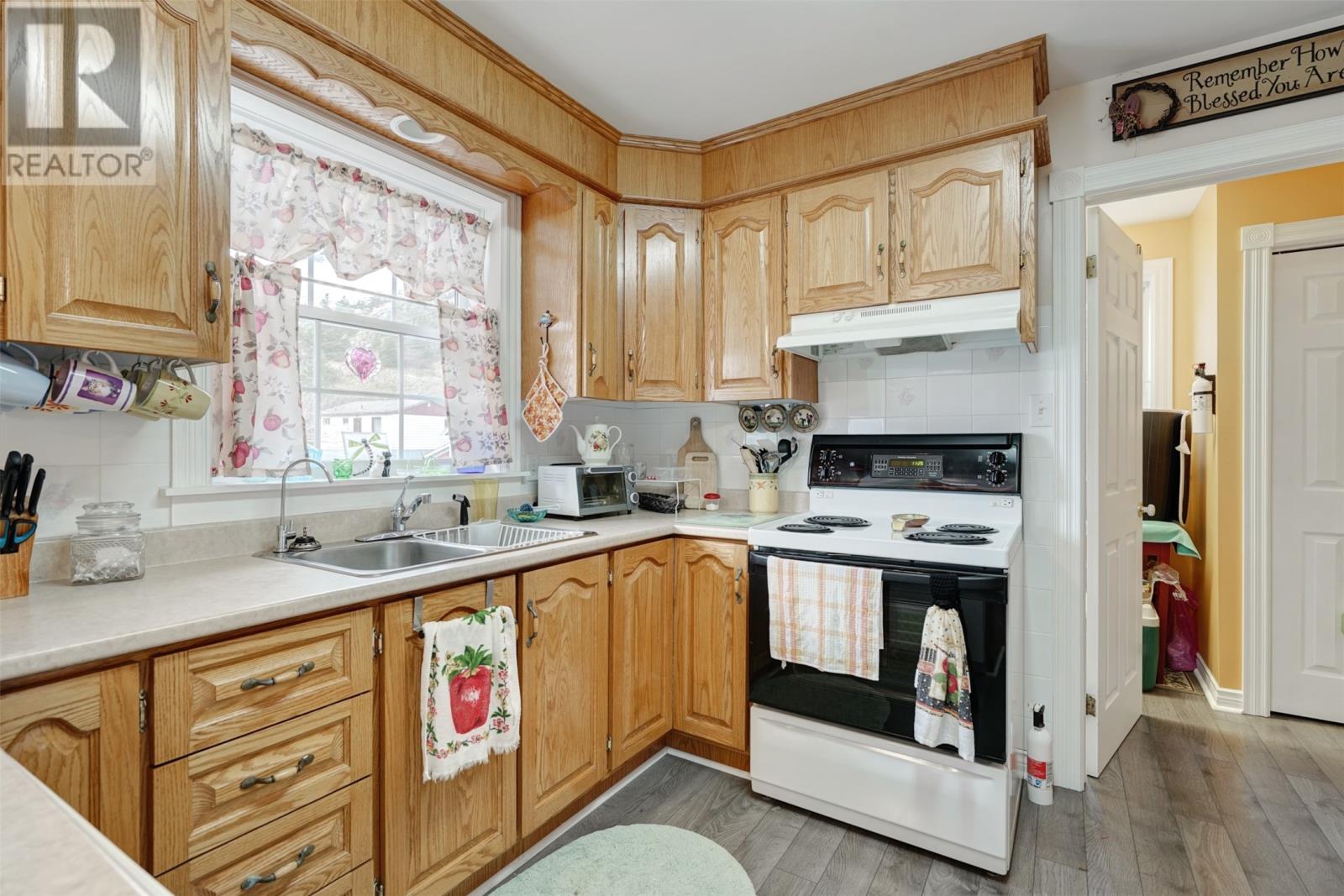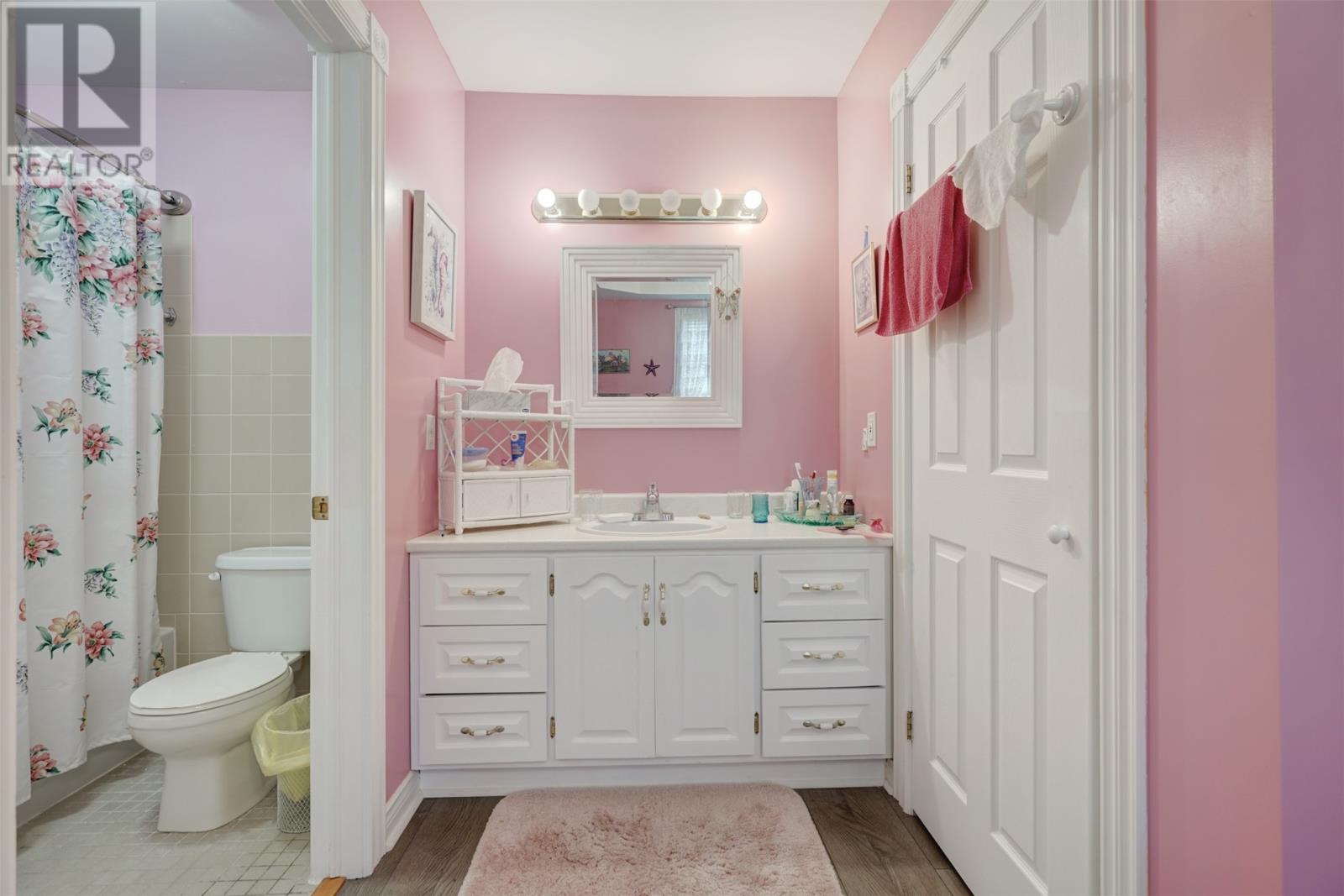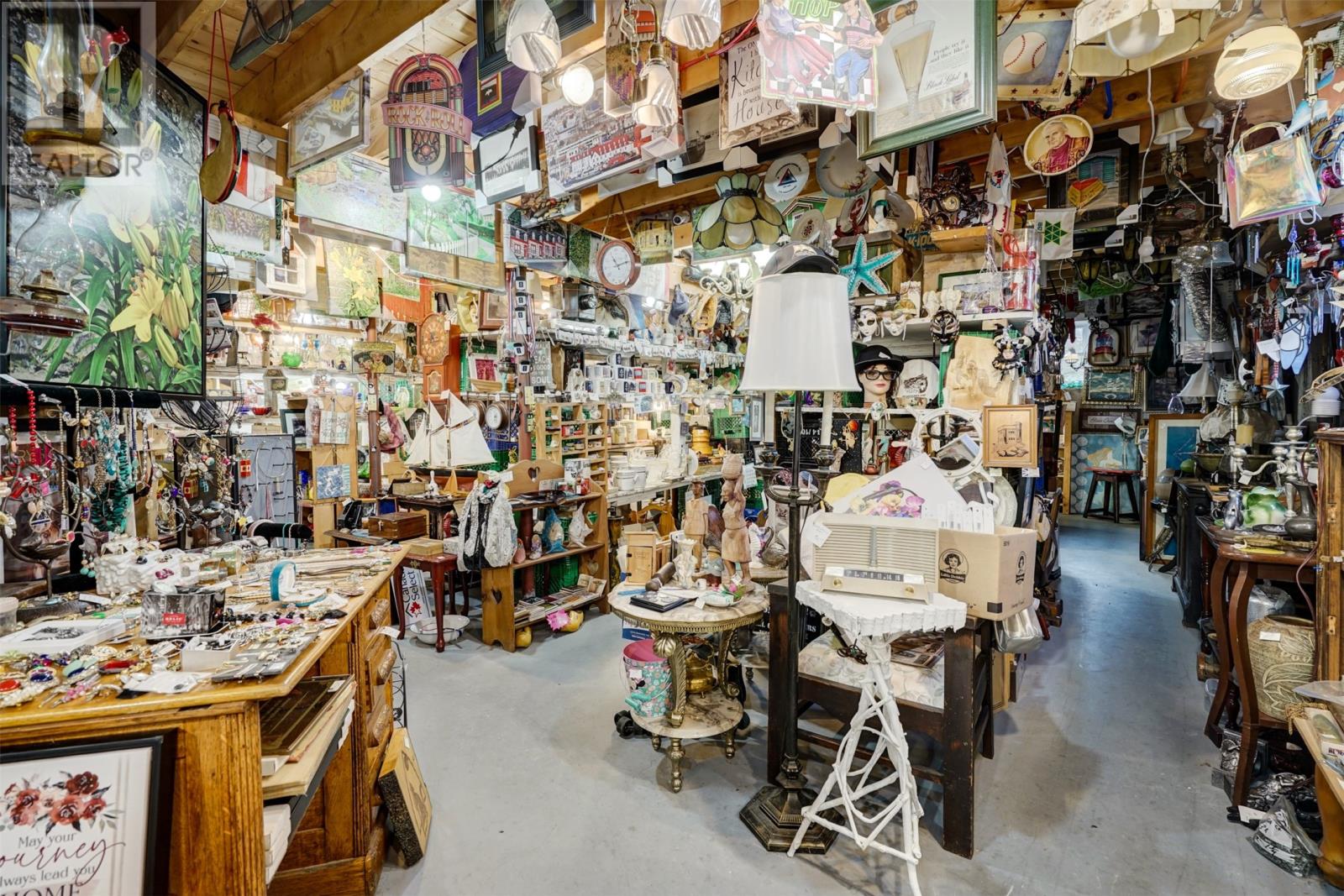20 Harbour Drive Brigus, Newfoundland & Labrador A0A 1K0
$439,900
Located along the waterfront of Brigus, bordering the local marina and has some ocean view but the main attraction here is the central location. The home is designed with all amenities on the main floor including laundry, 3 bedrooms and 2 bathrooms, open living room with high ceilings. The floor plan is detailed in the attached pictures and takes advantage of the views for the waterfront and marina. Living room or great room is equipped with a wood burning fireplace and the owners recently installed a mini split heat pump for a secondary source of heating and cooling. The main source of heating is electric system. The third bedroom being centrally located is equipped with a wall bed and is used by the current owners for a den but easily converts into a bedroom for quests. This home boasts plenty of nature lighting, laundry connects the kitchen area with the attached garage which is fully finished. The open basement area has an exterior ground level entrance for easy access has the current owner operates a small business in the basement. The owner has indicated that he would sell the business with the property, but inventory would have to be negotiated. However, this area is could easily be developed to accommodate additional living space. (id:51189)
Property Details
| MLS® Number | 1275911 |
| Property Type | Single Family |
| EquipmentType | None |
| RentalEquipmentType | None |
| ViewType | Ocean View |
Building
| BathroomTotal | 2 |
| BedroomsAboveGround | 3 |
| BedroomsTotal | 3 |
| Appliances | Dishwasher, Refrigerator, Stove, Washer, Dryer |
| ArchitecturalStyle | Bungalow |
| ConstructedDate | 2000 |
| ConstructionStyleAttachment | Detached |
| ExteriorFinish | Other, Brick |
| FireplacePresent | Yes |
| Fixture | Drapes/window Coverings |
| FlooringType | Ceramic Tile, Laminate |
| FoundationType | Poured Concrete |
| HeatingFuel | Electric |
| HeatingType | Baseboard Heaters |
| StoriesTotal | 1 |
| SizeInterior | 2760 Sqft |
| Type | House |
| UtilityWater | Municipal Water |
Parking
| Attached Garage | |
| Garage | 1 |
Land
| AccessType | Year-round Access |
| Acreage | No |
| LandscapeFeatures | Landscaped |
| Sewer | Municipal Sewage System |
| SizeIrregular | 40.5x16x84.7x37.5x109' |
| SizeTotalText | 40.5x16x84.7x37.5x109'|4,051 - 7,250 Sqft |
| ZoningDescription | Res |
Rooms
| Level | Type | Length | Width | Dimensions |
|---|---|---|---|---|
| Basement | Porch | 4' x 9' | ||
| Main Level | Not Known | 20.5 x 21.5' | ||
| Main Level | Bedroom | 10 x 12' | ||
| Main Level | Bedroom | 10.5 x 12' | ||
| Main Level | Storage | 5.5 x 6.5' | ||
| Main Level | Bath (# Pieces 1-6) | 5'9"" x 6.5' | ||
| Main Level | Primary Bedroom | 10 x 12.5' | ||
| Main Level | Bath (# Pieces 1-6) | 7 x 7' | ||
| Main Level | Laundry Room | 6.5 x 11' | ||
| Main Level | Kitchen | 12.5 x 12.5 | ||
| Main Level | Dining Nook | 12 x 12.5' | ||
| Main Level | Living Room/fireplace | 14'10"" x 18' | ||
| Main Level | Foyer | 4 x 4.5' |
https://www.realtor.ca/real-estate/27266048/20-harbour-drive-brigus
Interested?
Contact us for more information












































