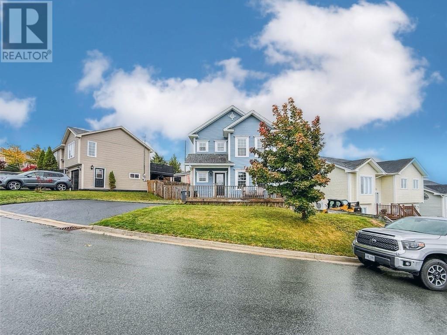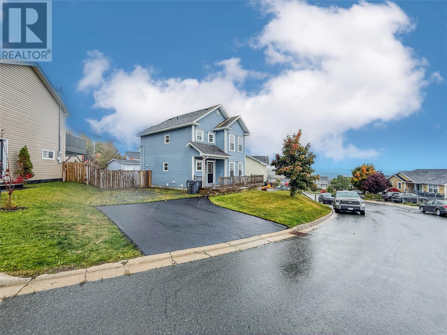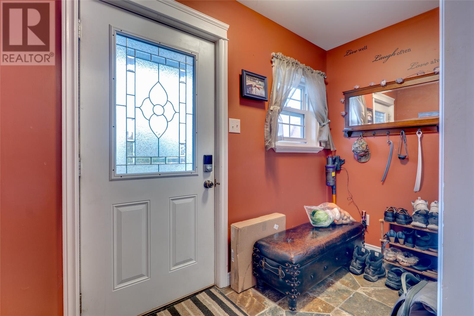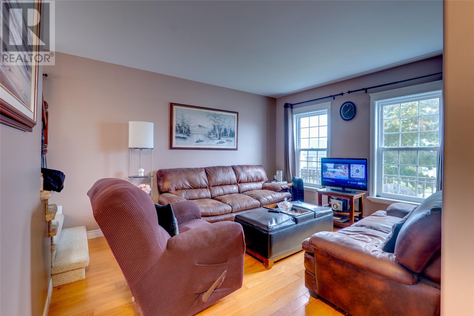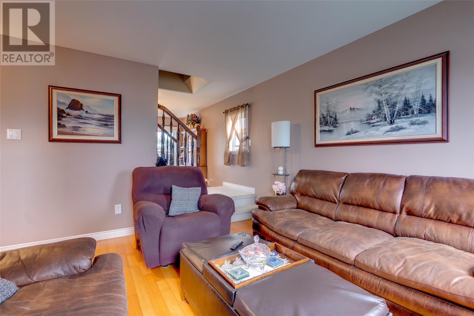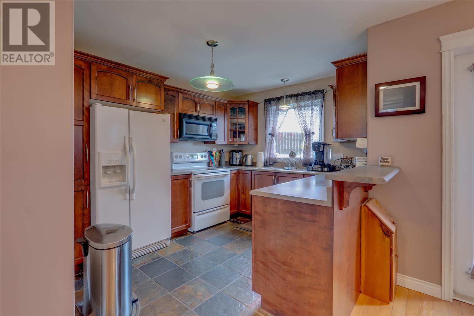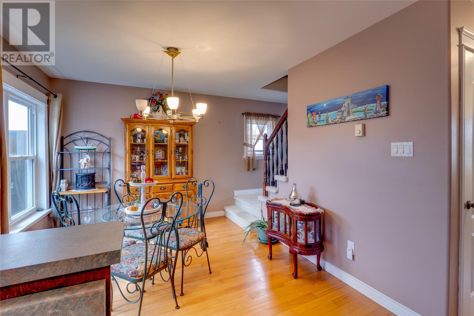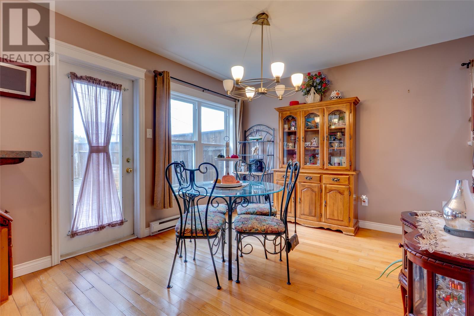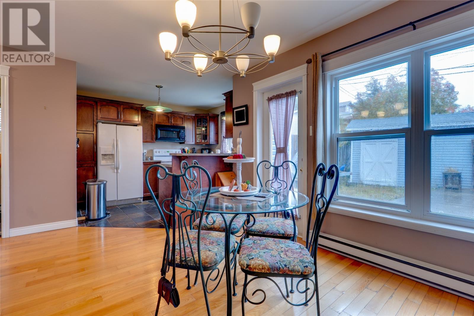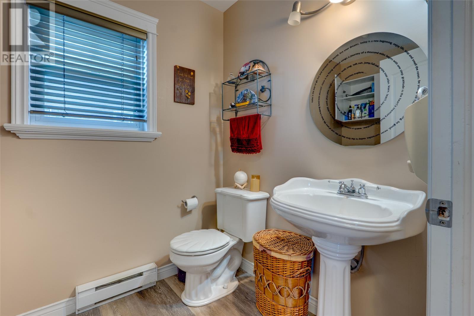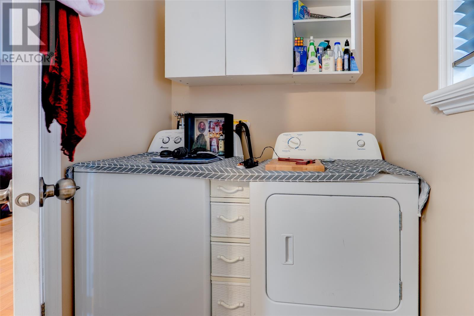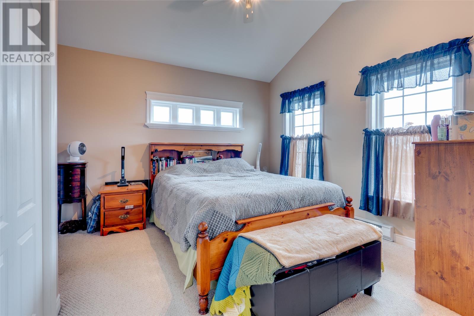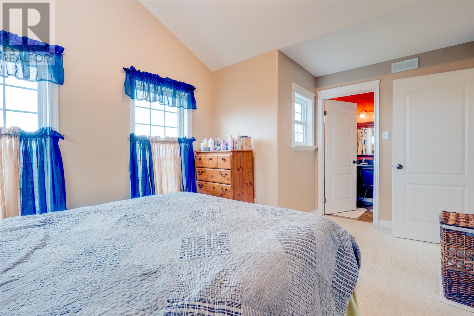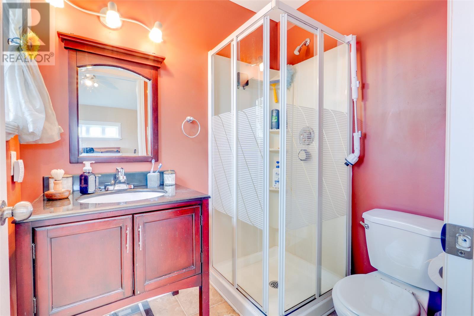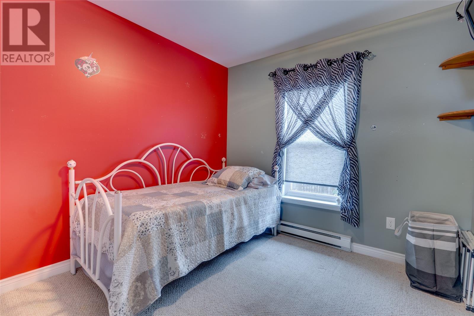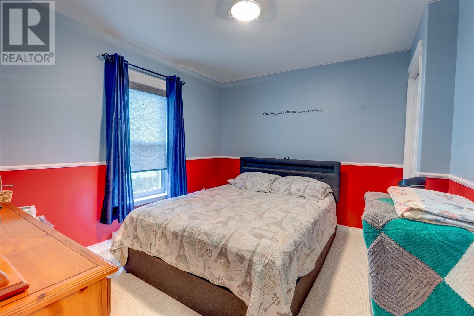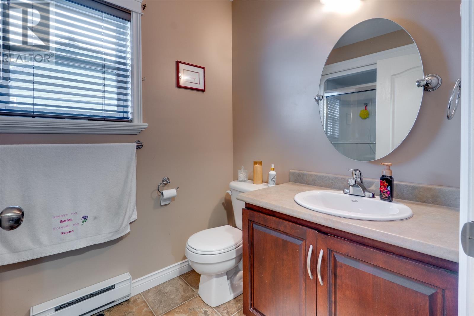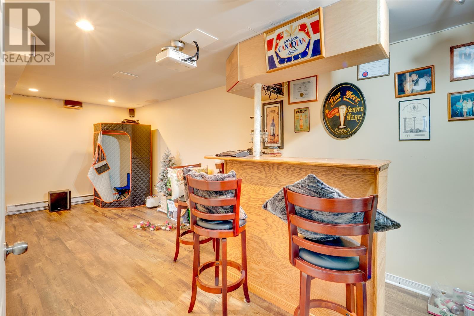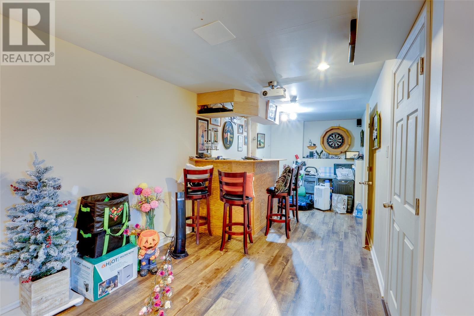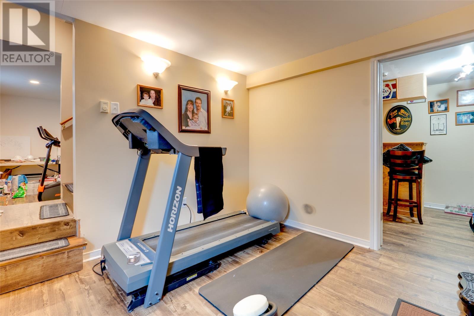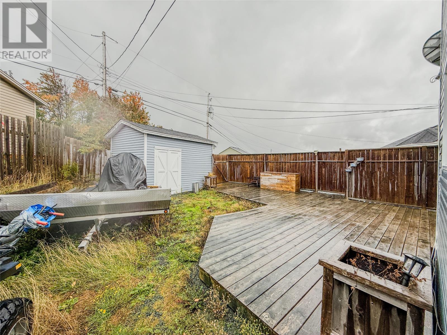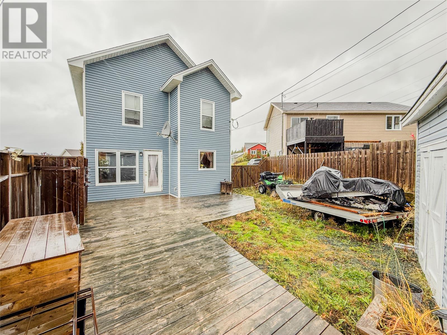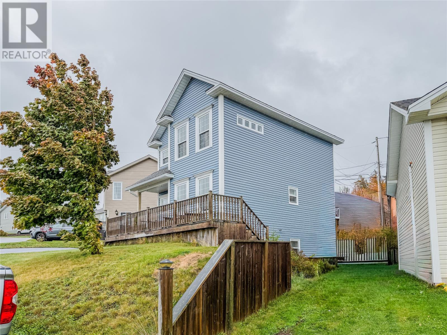20 Goldrock Run Conception Bay South, Newfoundland & Labrador A1W 3K5
$359,900
Welcome to your new home in one of Conception Bay South’s most desirable neighbourhoods! This beautiful 3-bedroom, 2.5-bath property offers the perfect blend of comfort, functionality, and convenience. From the front deck, you can sit back and enjoy peaceful views of the CBS Yacht Club and watch the sailboats drift by — the perfect spot for your morning coffee or evening unwind. Inside, you’ll find a bright and inviting main floor featuring an open-concept living and dining area, a functional kitchen with plenty of storage, convenient main floor laundry, and a half bath. Upstairs, the spacious primary suite includes a walk-in closet and ensuite bath, while two additional bedrooms and a full main bathroom provide plenty of space for family or guests. The fully developed basement adds even more living space — perfect for a rec room, home office, or play area. Outside, the fully fenced backyard is ideal for kids, pets, or entertaining, complete with a storage shed for all your outdoor gear. Located just minutes from schools, scenic walking trails, shops, and all the amenities CBS has to offer — this home truly has it all! Don’t miss your chance to call this beautiful home yours. (id:51189)
Property Details
| MLS® Number | 1291530 |
| Property Type | Single Family |
| StorageType | Storage Shed |
Building
| BathroomTotal | 3 |
| BedroomsAboveGround | 3 |
| BedroomsTotal | 3 |
| ArchitecturalStyle | 2 Level |
| ConstructedDate | 2006 |
| ConstructionStyleAttachment | Detached |
| ExteriorFinish | Vinyl Siding |
| FlooringType | Mixed Flooring |
| FoundationType | Concrete |
| HalfBathTotal | 1 |
| HeatingFuel | Electric |
| StoriesTotal | 2 |
| SizeInterior | 1875 Sqft |
| Type | House |
| UtilityWater | Municipal Water |
Land
| Acreage | No |
| FenceType | Fence |
| Sewer | Municipal Sewage System |
| SizeIrregular | 71x111x18x108 |
| SizeTotalText | 71x111x18x108|under 1/2 Acre |
| ZoningDescription | Res |
Rooms
| Level | Type | Length | Width | Dimensions |
|---|---|---|---|---|
| Second Level | Bath (# Pieces 1-6) | 4 pcs | ||
| Second Level | Bedroom | 9.1 x 9.7 | ||
| Second Level | Bedroom | 11.1 x 10.0 | ||
| Second Level | Ensuite | 3 pcs | ||
| Second Level | Primary Bedroom | 14.11 x 12.8 | ||
| Basement | Office | 11.1 x 9.8 | ||
| Basement | Recreation Room | 20.2 x 26.3 | ||
| Main Level | Bath (# Pieces 1-6) | 2 pcs | ||
| Main Level | Dining Room | 11.3 x 9.11 | ||
| Main Level | Kitchen | 9.3 x 10.10 | ||
| Main Level | Living Room | 10.11 x 12.8 | ||
| Main Level | Foyer | 9.3 x 4.5 |
https://www.realtor.ca/real-estate/28991936/20-goldrock-run-conception-bay-south
Interested?
Contact us for more information
