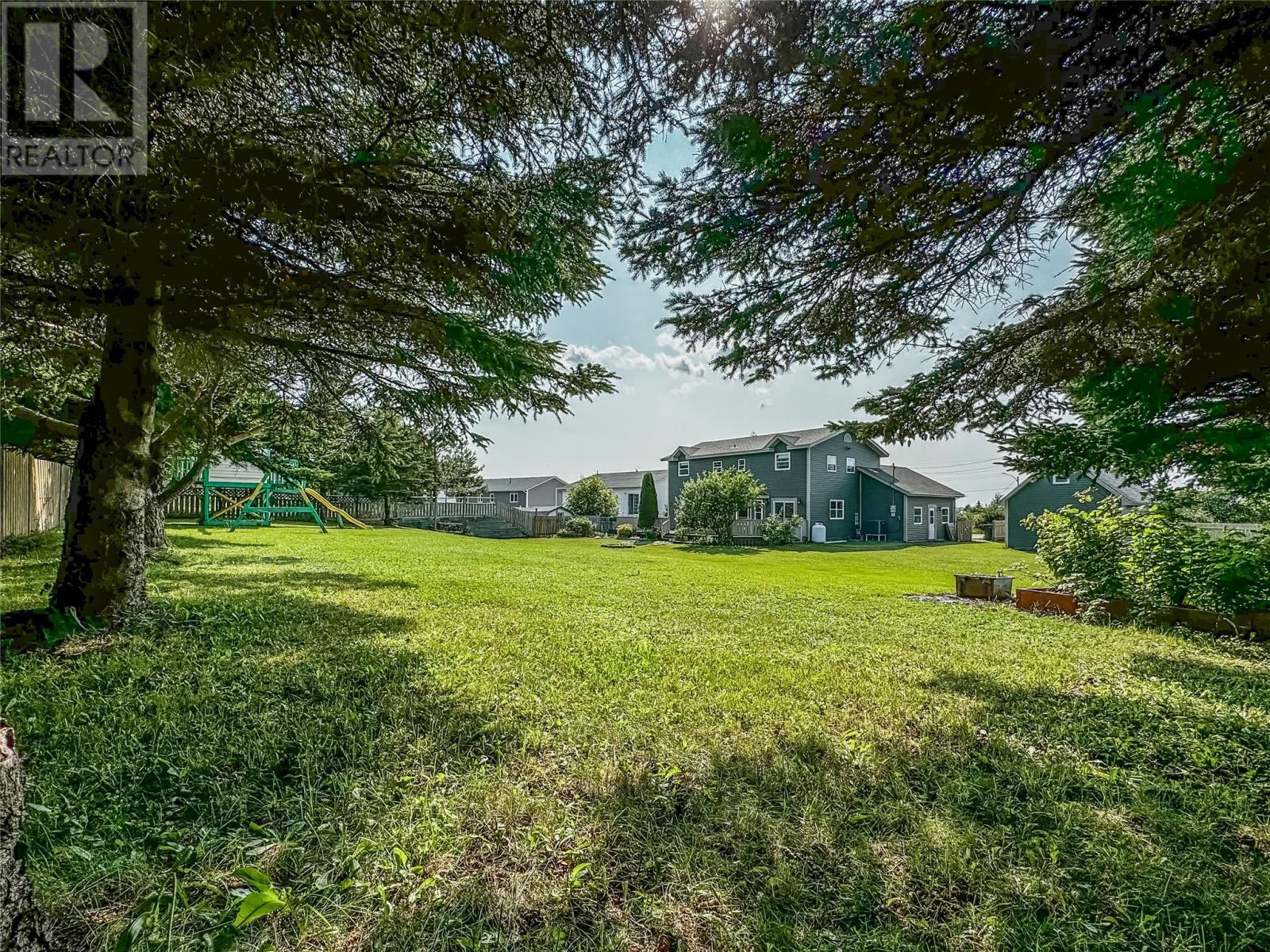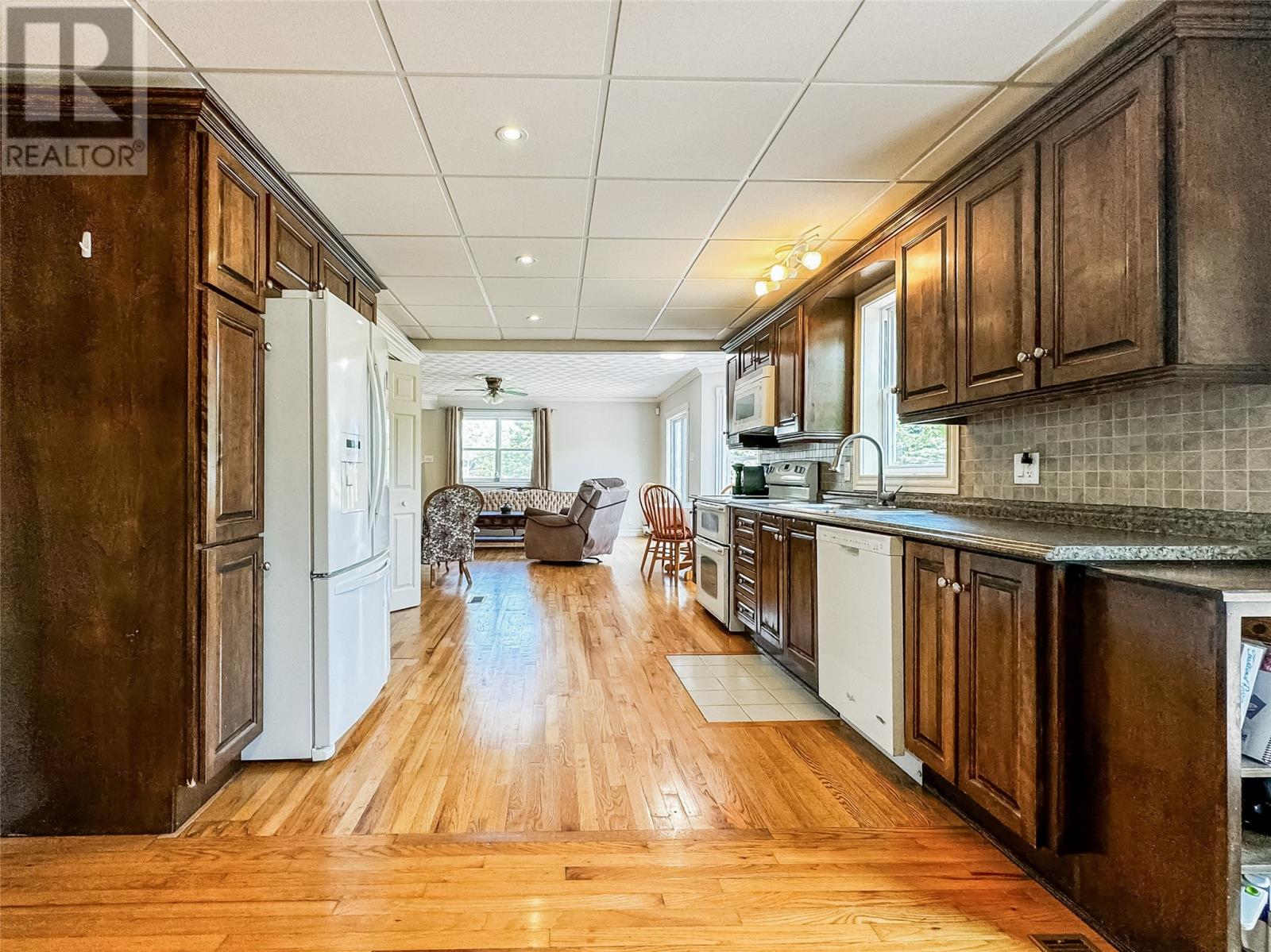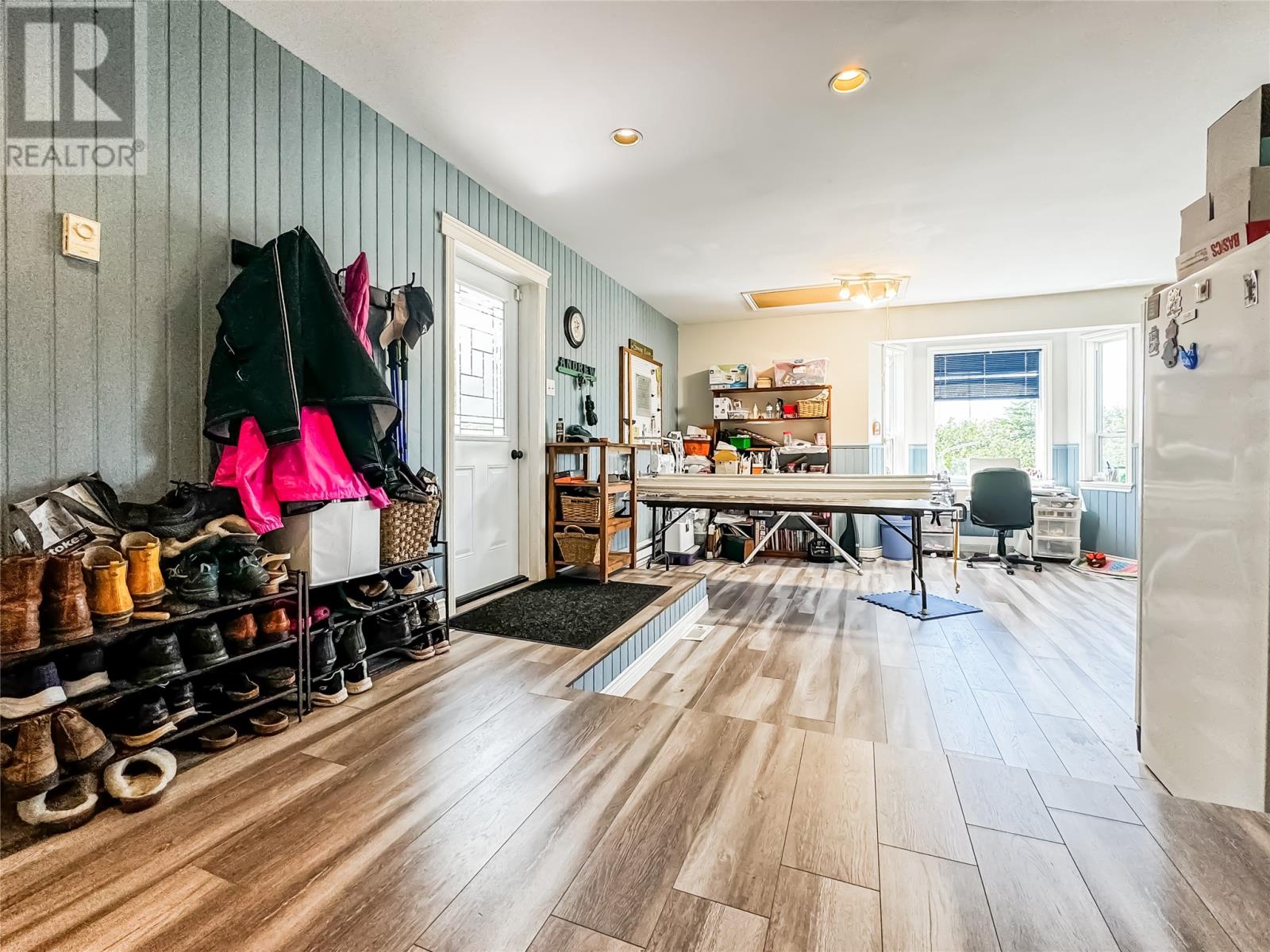4 Bedroom
3 Bathroom
2496 sqft
2 Level
Fireplace
Heat Pump
Landscaped
$359,900
Discover your dream home nestled in a serene cul-de-sac on a spacious double lot. This beautiful residence features 4 spacious bedrooms and 3 bathrooms, making it an ideal haven for families. The home's extensive wrap-around deck and fully fenced yard create a perfect space for entertaining, while providing a secure environment for children and pets to play freely. The property also boasts a firepit, adding a cozy touch for evening gatherings, and a wired garage (16 x 20) complete with a loft for extra storage. The meticulously landscaped grounds enhance the home's charm and functionality. Imagine cultivating your own fresh produce in the designated vegetable garden area. The back deck is impressively large, measuring 47 x 16 feet, and wraps around to the front of the house, which features an equally striking 33 x 12-foot deck. As you enter through the front door, you're welcomed by a spacious foyer. To the right, a large dining room awaits, perfect for hosting dinner parties and family meals. The open-concept design flows seamlessly into the eat-in kitchen, which offers direct access to the back deck, ideal for outdoor dining and entertaining. Conveniently, the kitchen also features main-floor laundry discreetly tucked away behind closet doors adding to the homes practicality. The living room is a bright and inviting space, thanks to its large windows that flood the room with natural light. It features a cozy propane fireplace and a sliding glass door leading to the back deck. Moving upstairs, the home continues to impress with four spacious bedrooms. The primary suite is a true retreat, featuring an ensuite bathroom and a walk-in closet, providing a private sanctuary for relaxation. Two of the bedrooms are connected by a small hallway, offering a unique layout that is particularly convenient for children. The bathroom on this floor is equipped with a shower and a luxurious tiled jacuzzi tub, perfect for unwinding after a long day. (id:51189)
Property Details
|
MLS® Number
|
1279068 |
|
Property Type
|
Single Family |
|
AmenitiesNearBy
|
Recreation, Shopping |
|
EquipmentType
|
Propane Tank |
|
RentalEquipmentType
|
Propane Tank |
Building
|
BathroomTotal
|
3 |
|
BedroomsAboveGround
|
4 |
|
BedroomsTotal
|
4 |
|
Appliances
|
Dishwasher, Refrigerator, Stove, Washer, Dryer |
|
ArchitecturalStyle
|
2 Level |
|
ConstructedDate
|
1992 |
|
ConstructionStyleAttachment
|
Detached |
|
ExteriorFinish
|
Vinyl Siding |
|
FireplacePresent
|
Yes |
|
FlooringType
|
Carpeted, Hardwood |
|
FoundationType
|
Concrete, Poured Concrete |
|
HalfBathTotal
|
1 |
|
HeatingFuel
|
Electric, Propane |
|
HeatingType
|
Heat Pump |
|
StoriesTotal
|
2 |
|
SizeInterior
|
2496 Sqft |
|
Type
|
House |
|
UtilityWater
|
Municipal Water |
Parking
Land
|
Acreage
|
No |
|
FenceType
|
Fence |
|
LandAmenities
|
Recreation, Shopping |
|
LandscapeFeatures
|
Landscaped |
|
Sewer
|
Septic Tank |
|
SizeIrregular
|
.1965 Ha |
|
SizeTotalText
|
.1965 Ha|.5 - 9.99 Acres |
|
ZoningDescription
|
Res |
Rooms
| Level |
Type |
Length |
Width |
Dimensions |
|
Second Level |
Bath (# Pieces 1-6) |
|
|
10.9 x 9.7 |
|
Second Level |
Bedroom |
|
|
10.8 x 11.4 |
|
Second Level |
Bedroom |
|
|
11.3 x 18 |
|
Second Level |
Bedroom |
|
|
10.8 x 12.6 |
|
Second Level |
Ensuite |
|
|
5.1 x 5.2 |
|
Second Level |
Primary Bedroom |
|
|
14.3 x 13.1 |
|
Main Level |
Foyer |
|
|
7.7 x 8.6 |
|
Main Level |
Utility Room |
|
|
11.8 x 6.7 |
|
Main Level |
Not Known |
|
|
22.2 x 23.3 |
|
Main Level |
Bath (# Pieces 1-6) |
|
|
4.6 x 5.1 |
|
Main Level |
Dining Room |
|
|
12.5 x 16.8 |
|
Main Level |
Kitchen |
|
|
21.6 x 10.1 |
|
Main Level |
Living Room/dining Room |
|
|
20.5 x 16.1 |
https://www.realtor.ca/real-estate/27596094/20-farewells-road-marystown








































