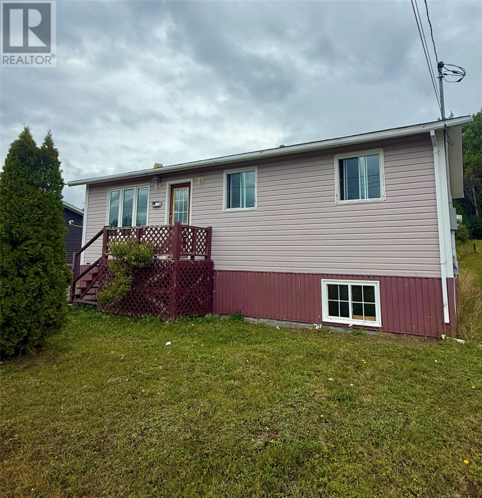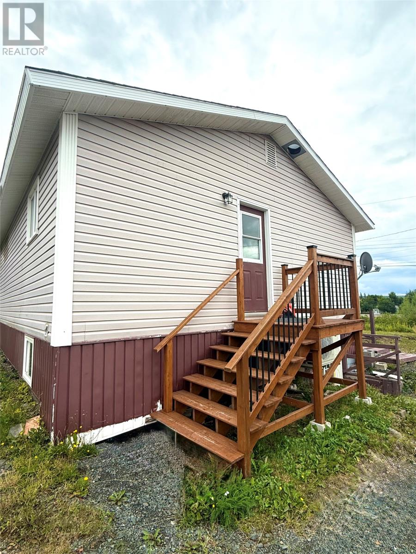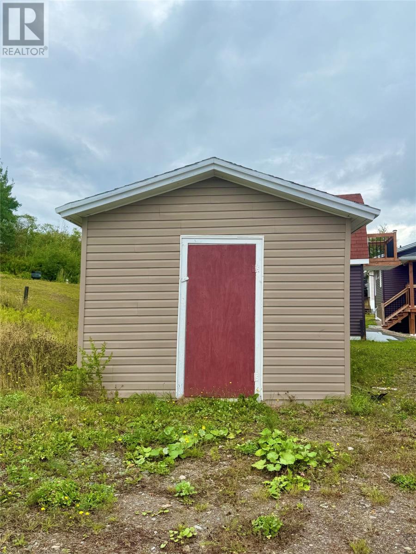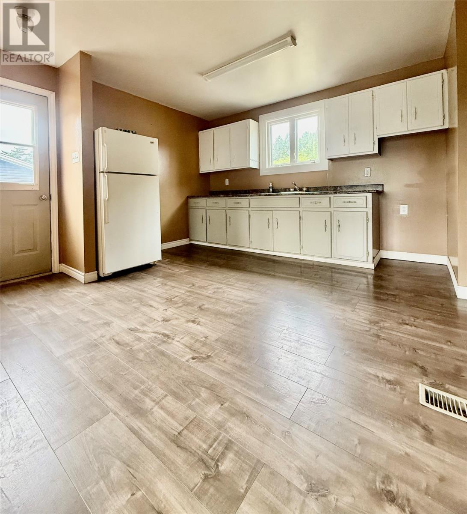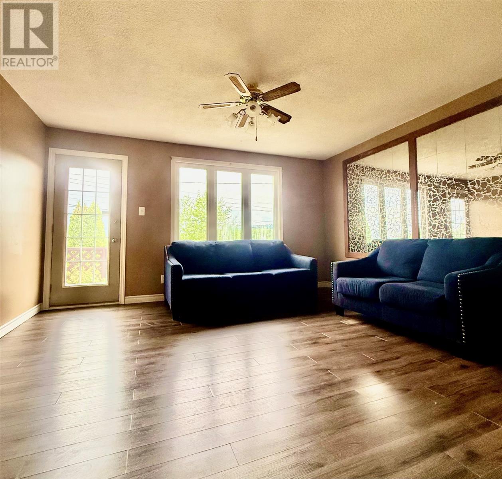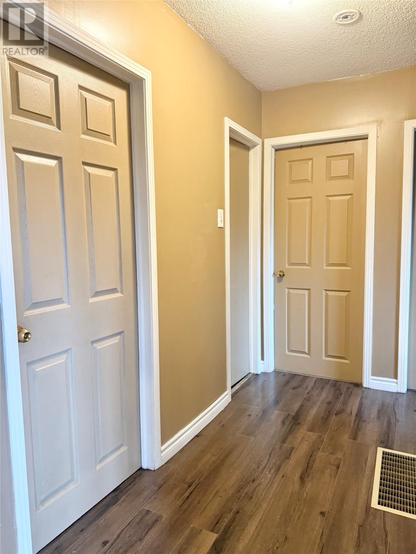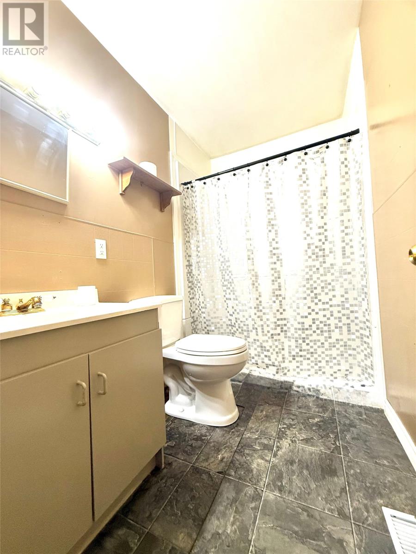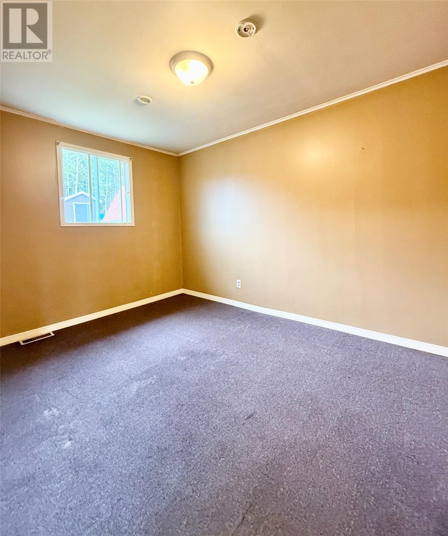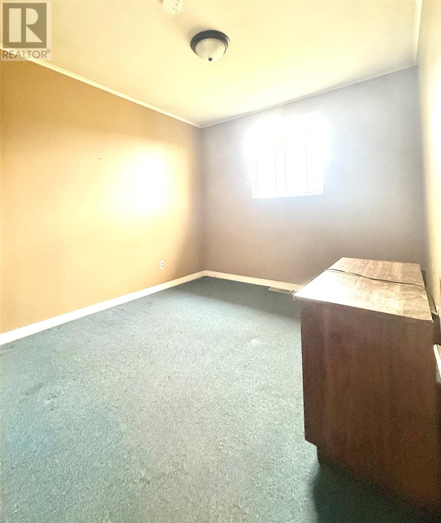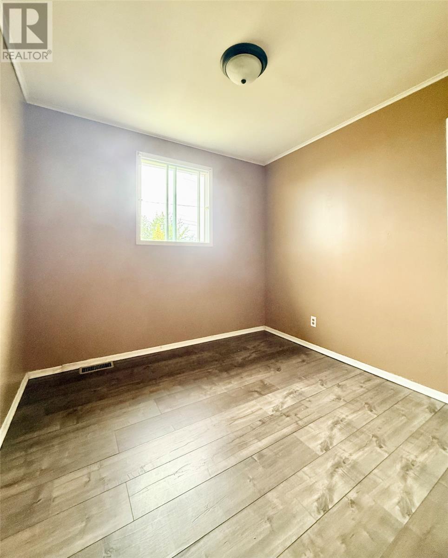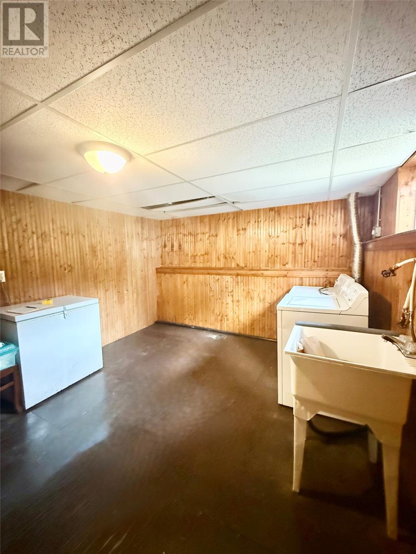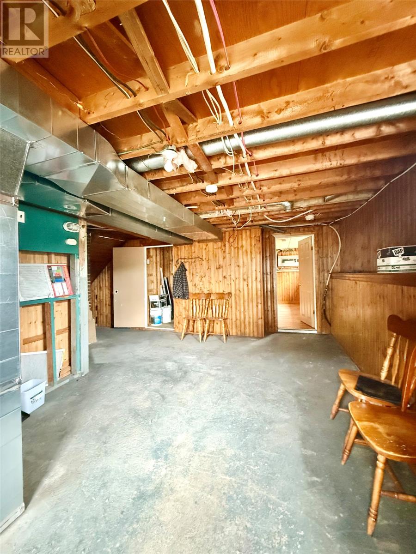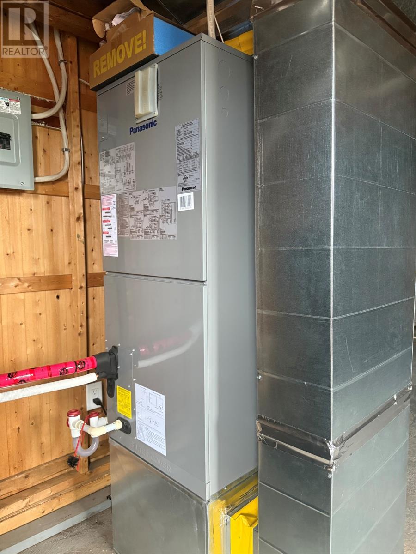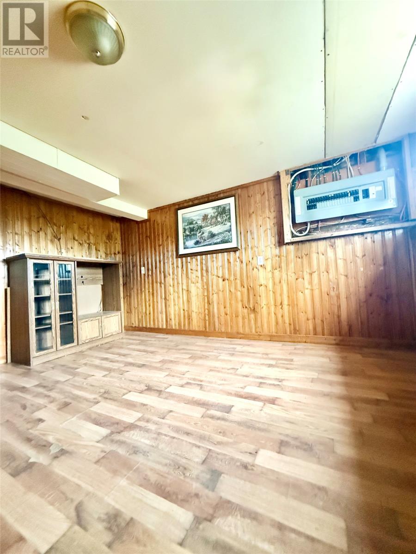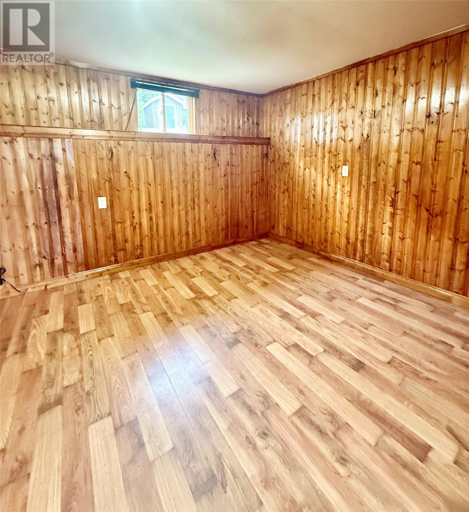20 Ellis Road Georges Brook Milton, Newfoundland & Labrador A5A 0J6
$145,000
what a fantastic starter home that you can own for less than the cost of rent! This charming 4-bedroom property features a spacious kitchen that opens into a large, bright living room with a big window, perfect for relaxing or entertaining. The main level offers three comfortable bedrooms and a full bathroom, while the partially developed basement includes laundry, storage, and an extra bedroom—ideal for guests or as a rental suite. With plenty of parking, a storage shed, a new heat pump system, upgraded 200-amp electrical service, and mostly updated pex plumbing, this home offers incredible value. Whether you’re looking for your first home or a great income property, this is an opportunity you don’t want to miss. Call today to arrange a viewing! (id:51189)
Property Details
| MLS® Number | 1289823 |
| Property Type | Single Family |
| AmenitiesNearBy | Recreation |
| EquipmentType | None |
| RentalEquipmentType | None |
| StorageType | Storage Shed |
Building
| BathroomTotal | 1 |
| BedroomsAboveGround | 3 |
| BedroomsBelowGround | 1 |
| BedroomsTotal | 4 |
| Appliances | Refrigerator, Washer, Dryer |
| ArchitecturalStyle | Bungalow |
| ConstructedDate | 1980 |
| ConstructionStyleAttachment | Detached |
| ExteriorFinish | Vinyl Siding |
| FlooringType | Laminate, Other |
| FoundationType | Poured Concrete |
| HeatingFuel | Electric |
| HeatingType | Forced Air, Heat Pump |
| StoriesTotal | 1 |
| SizeInterior | 1243 Sqft |
| Type | House |
| UtilityWater | Community Water System |
Land
| AccessType | Year-round Access |
| Acreage | No |
| LandAmenities | Recreation |
| LandscapeFeatures | Partially Landscaped |
| Sewer | Septic Tank |
| SizeIrregular | 21.33 X 41.43 X 21.60 X 44.11 |
| SizeTotalText | 21.33 X 41.43 X 21.60 X 44.11|under 1/2 Acre |
| ZoningDescription | Res |
Rooms
| Level | Type | Length | Width | Dimensions |
|---|---|---|---|---|
| Basement | Storage | 11.5 x 9 | ||
| Basement | Bedroom | 13.5 x 9.8 | ||
| Basement | Other | 12 x 17 | ||
| Basement | Laundry Room | 12.10 x 11 | ||
| Main Level | Bedroom | 8.7 x 8.10 | ||
| Main Level | Bedroom | 8.10 x10 | ||
| Main Level | Primary Bedroom | 11.10 x 8.10 | ||
| Main Level | Bath (# Pieces 1-6) | 5.8 x 4.11 | ||
| Main Level | Living Room | 12.2x14.7 | ||
| Main Level | Kitchen | 12.1 x 10.4 |
https://www.realtor.ca/real-estate/28791284/20-ellis-road-georges-brook-milton
Interested?
Contact us for more information
