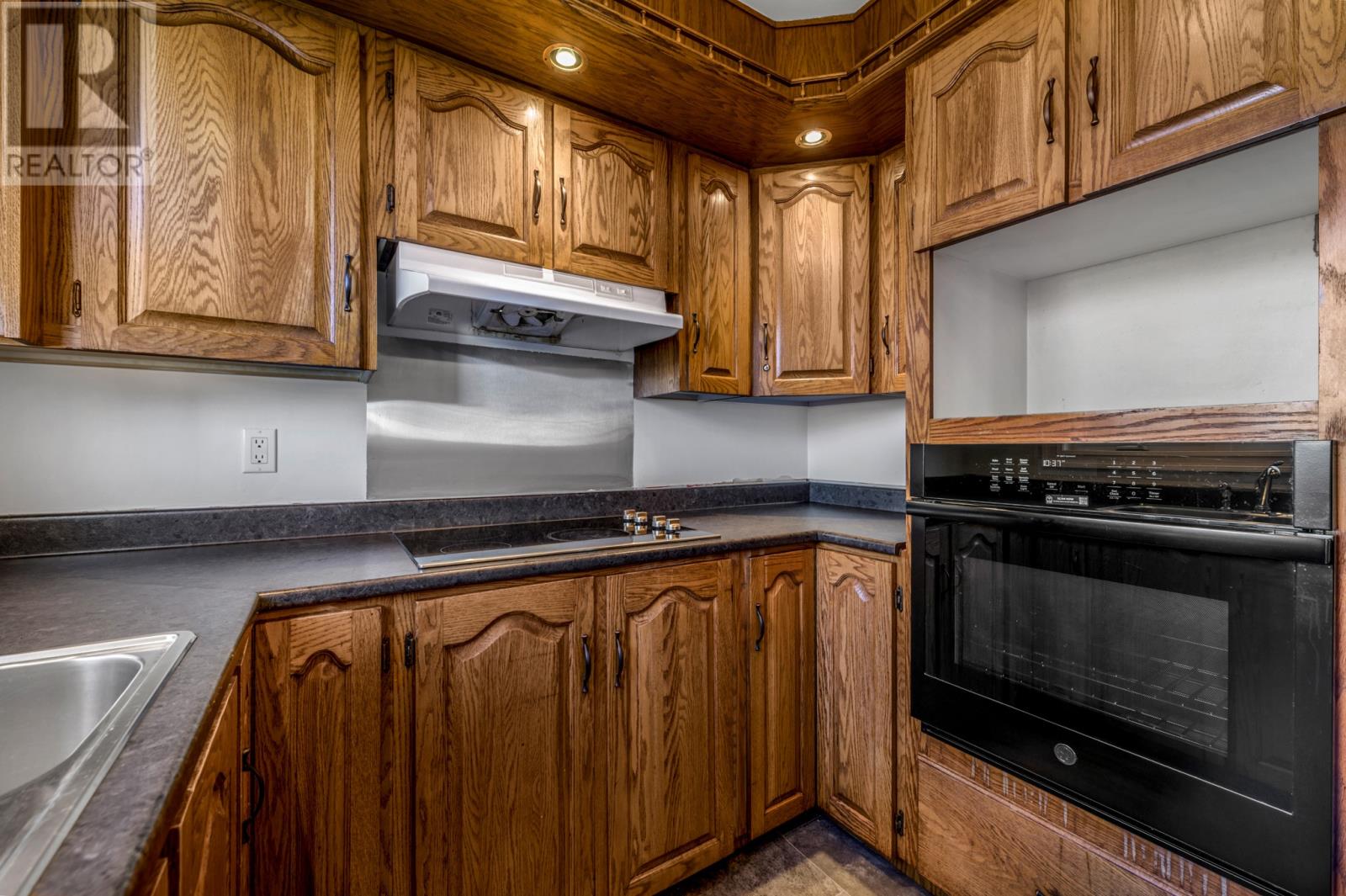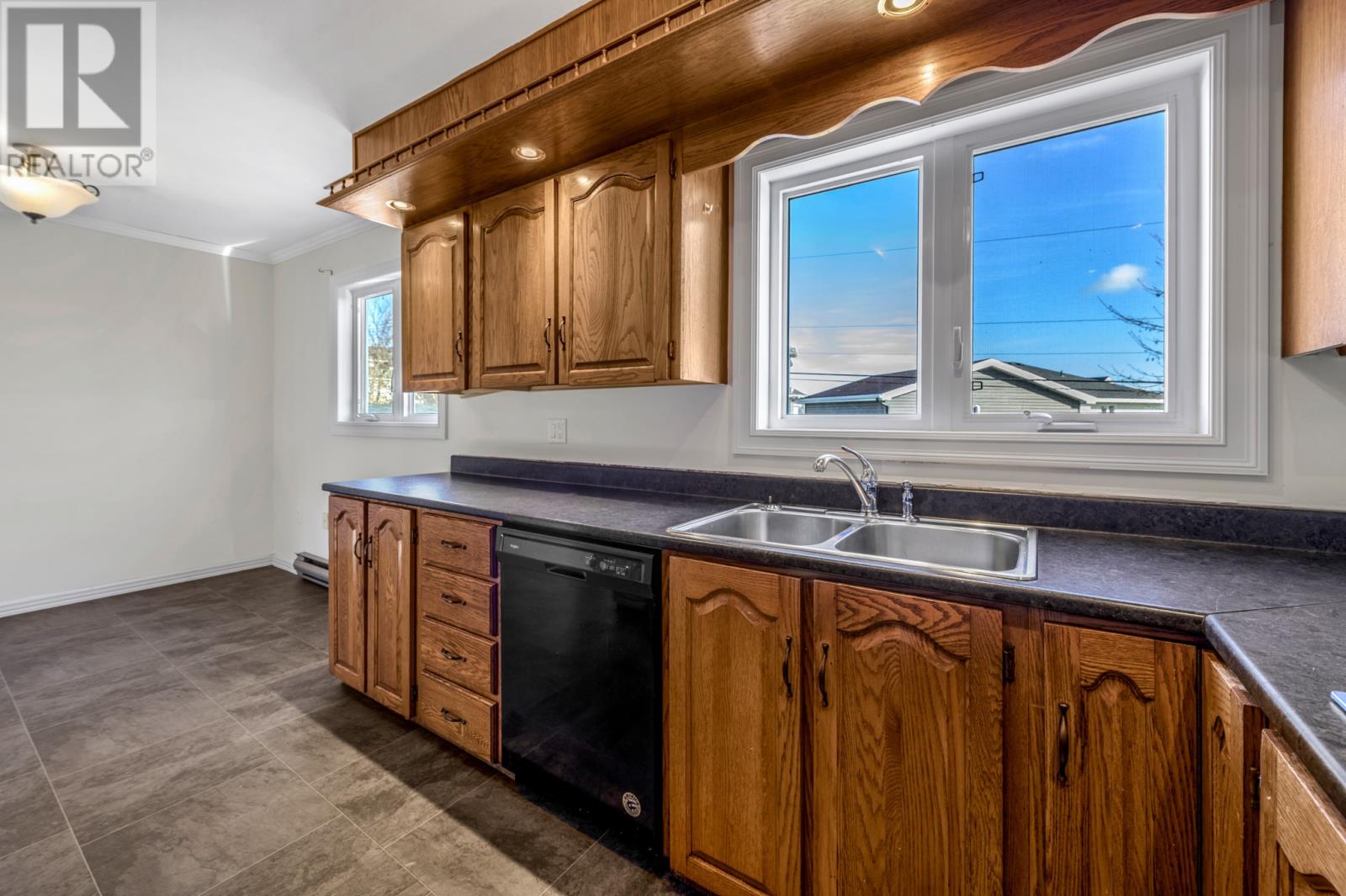20 Donna Road Paradise, Newfoundland & Labrador A1L 1H8
$379,000
This is a very large house with a paved driveway that allows rear yard access. As it is an estate sale, there is no property condition disclosure statement . The lot is nicely landscaped and has lovely curb appeal. There is a very large rear deck that measures 20 x 14 and a front deck that is 20 x 5. All appliances are included in the sale. The house has just been professionally cleaned. The rec room has a woodstove. There are 4 bedrooms and with a living room, family room, and rec room there is more than enough space to allow a family plenty of casual living. In addition to all the living space, there is a very large basement that would be ideal as a workshop or plenty of storage. The lot is larger than your typical serviced lot as it measure 63 x 100. (id:51189)
Property Details
| MLS® Number | 1279161 |
| Property Type | Single Family |
Building
| BathroomTotal | 3 |
| BedroomsAboveGround | 4 |
| BedroomsTotal | 4 |
| Appliances | Dishwasher, Refrigerator, Stove, Washer, Dryer |
| ConstructedDate | 1988 |
| ConstructionStyleAttachment | Side By Side |
| ConstructionStyleSplitLevel | Sidesplit |
| CoolingType | Air Exchanger |
| ExteriorFinish | Vinyl Siding |
| FireplacePresent | Yes |
| FlooringType | Mixed Flooring |
| FoundationType | Concrete |
| HalfBathTotal | 1 |
| HeatingFuel | Electric |
| HeatingType | Baseboard Heaters |
| StoriesTotal | 1 |
| SizeInterior | 2560 Sqft |
| Type | House |
| UtilityWater | Municipal Water |
Land
| Acreage | No |
| FenceType | Fence |
| LandscapeFeatures | Landscaped |
| Sewer | Municipal Sewage System |
| SizeIrregular | 63 X 100 |
| SizeTotalText | 63 X 100|4,051 - 7,250 Sqft |
| ZoningDescription | Res. |
Rooms
| Level | Type | Length | Width | Dimensions |
|---|---|---|---|---|
| Second Level | Kitchen | 19 x 11.5 | ||
| Second Level | Dining Room | 11 x 9.5 | ||
| Second Level | Living Room | 19 x 12 | ||
| Third Level | Bath (# Pieces 1-6) | 4 pc | ||
| Third Level | Bedroom | 13.5 x 9 | ||
| Third Level | Bedroom | 13 x 10 | ||
| Third Level | Primary Bedroom | 14 x 12 | ||
| Basement | Storage | 32 x 20 | ||
| Lower Level | Laundry Room | 12 x 11 | ||
| Lower Level | Recreation Room | 20 x 18 | ||
| Main Level | Bedroom | 12 x 11.5 | ||
| Main Level | Bath (# Pieces 1-6) | 2 pc | ||
| Main Level | Porch | 9 x 5.5 | ||
| Main Level | Family Room | 20 x 11.5 |
https://www.realtor.ca/real-estate/27596091/20-donna-road-paradise
Interested?
Contact us for more information








































