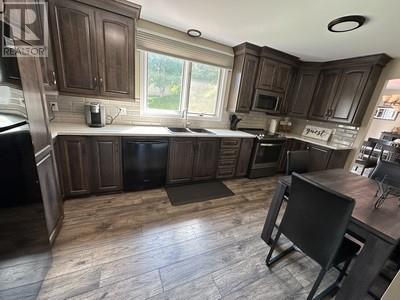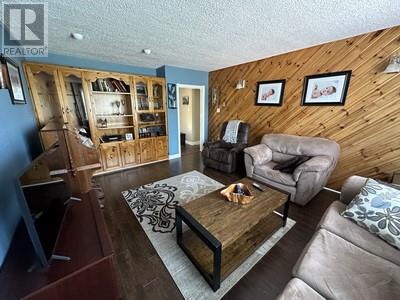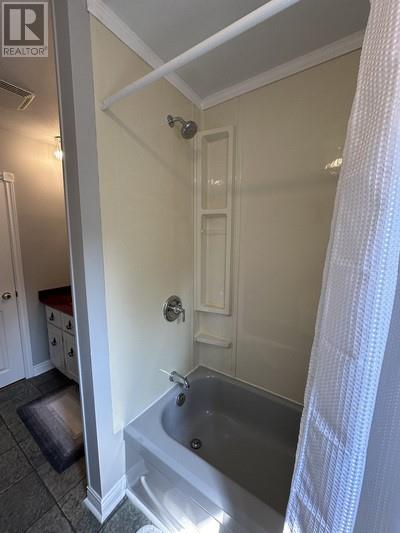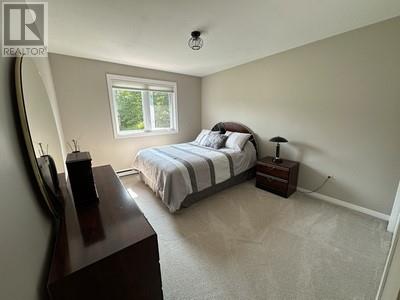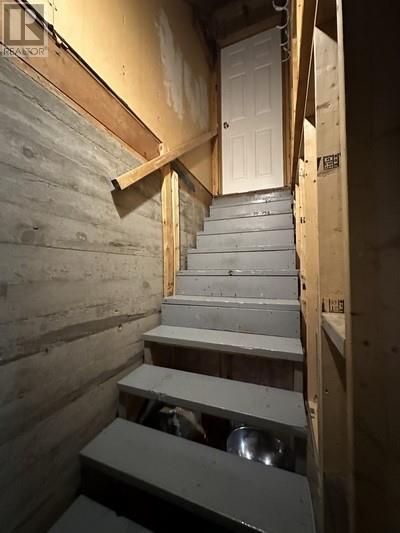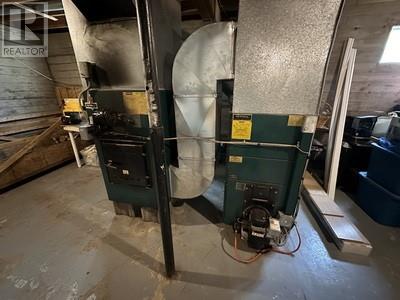20 Beaver Pond Road New Perlican, Newfoundland & Labrador A0B 2S0
$269,000
YOUR OWN PRIVATE RETREAT ! This very spacious home is amazing .. here's what you get .. on the Main Level there's a large living room , dining area , large upgraded country kitchen ( 2 yrs. ago ) with fridge , stove , dishwasher and microwave all included and main level laundry room with washer & dryer included ; downstairs has a granny flat with a open concept kitchen , dining area and living room , fridge & stove included , large bedroom , bathroom with walk in shower , laundry hook ups with washer & dryer included .. can be e3ntered from inside of house plus it has its own outside entrance large storage and utility area , wood and oil furnace . Lots of upgrades including siding and windows pex plumbing and just last year the house was completely re shingled , covered front deck and large patio deck at back of house , partial brick on front of house and garage really sets it off .. New type detached 2 car garage with concrete floor , there'a a huge 26' by 27' older type 2 bay garage with 12' ceilingt in back garden .. huge parcel of property with many mature tree's and shrubs , all town services .. all this in a BEAUTIFUL PARK LIKE SETTING .. come take a look .. and .. TRY AN OFFER ! (id:51189)
Property Details
| MLS® Number | 1275549 |
| Property Type | Single Family |
| AmenitiesNearBy | Recreation |
| EquipmentType | None |
| RentalEquipmentType | None |
| Structure | Patio(s) |
| ViewType | View |
Building
| BathroomTotal | 3 |
| BedroomsTotal | 5 |
| Appliances | Dishwasher, Refrigerator, Microwave, Stove, Washer, Dryer |
| ArchitecturalStyle | 2 Level |
| ConstructedDate | 1983 |
| ConstructionStyleAttachment | Detached |
| ExteriorFinish | Brick, Vinyl Siding |
| Fixture | Drapes/window Coverings |
| FlooringType | Carpeted, Laminate, Other |
| FoundationType | Poured Concrete |
| HalfBathTotal | 1 |
| HeatingFuel | Electric, Oil, Wood |
| HeatingType | Forced Air |
| StoriesTotal | 2 |
| SizeInterior | 3210 Sqft |
| Type | House |
| UtilityWater | Municipal Water |
Parking
| Detached Garage |
Land
| AccessType | Year-round Access |
| Acreage | Yes |
| LandAmenities | Recreation |
| LandscapeFeatures | Partially Landscaped |
| Sewer | Municipal Sewage System |
| SizeIrregular | App. 1 Acre |
| SizeTotalText | App. 1 Acre|1 - 3 Acres |
| ZoningDescription | Res |
Rooms
| Level | Type | Length | Width | Dimensions |
|---|---|---|---|---|
| Second Level | Bedroom | 10.0 BY 10.0 | ||
| Second Level | Bedroom | 10.0 BY 11.0 | ||
| Second Level | Primary Bedroom | 10.0 BY 12.0 | ||
| Second Level | Bath (# Pieces 1-6) | B4 7.0 BY 10.0 | ||
| Second Level | Bedroom | 8.0 BY 10.0 | ||
| Basement | Utility Room | 17.0 BY 23.0 | ||
| Basement | Not Known | 6.0 BY 7.0 | ||
| Basement | Bath (# Pieces 1-6) | B3 6.0 BY 8.0 | ||
| Basement | Not Known | 11.0 BY 14.0 | ||
| Basement | Not Known | 8.0 BY 14.0 | ||
| Main Level | Bath (# Pieces 1-6) | B2 3.0 BY 6.0 | ||
| Main Level | Family Room | 13.0 bvy 16.0 | ||
| Main Level | Laundry Room | 7.0 by 10.0 | ||
| Main Level | Kitchen | 9.0 by 17.0 | ||
| Main Level | Dining Room | 9.0 by 11.0 | ||
| Main Level | Living Room | 13.0 by 17.0 | ||
| Main Level | Foyer | 4.0 by 7.0 |
https://www.realtor.ca/real-estate/27231775/20-beaver-pond-road-new-perlican
Interested?
Contact us for more information














