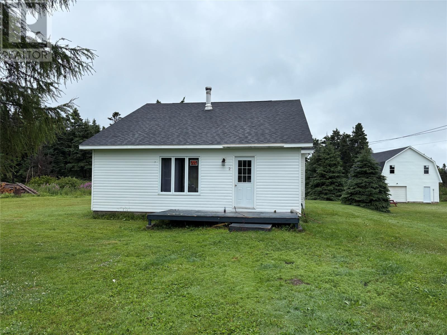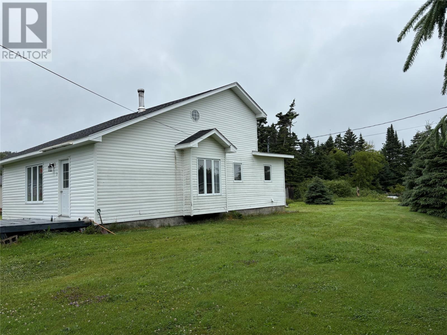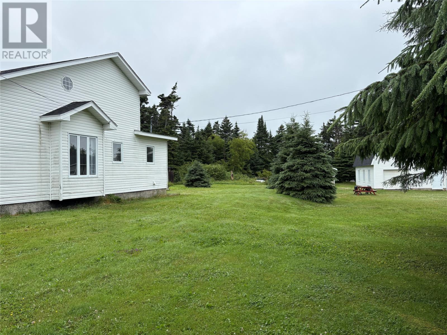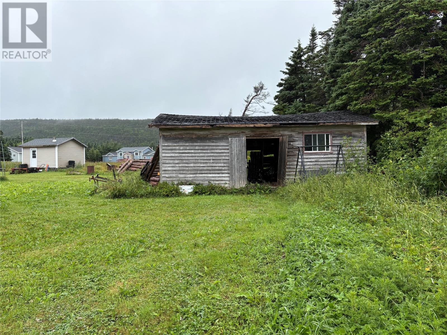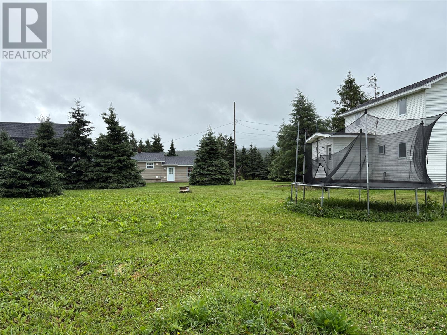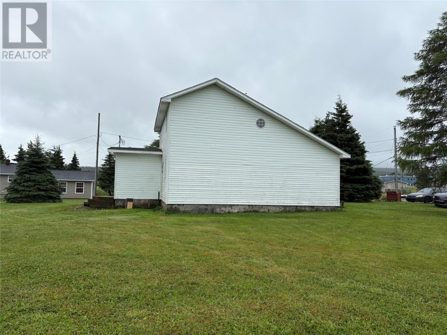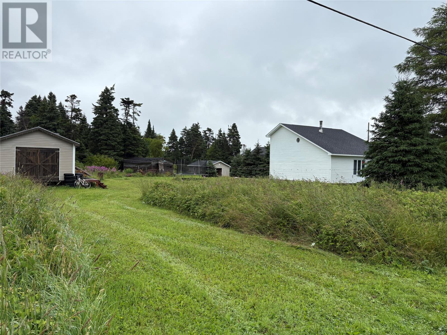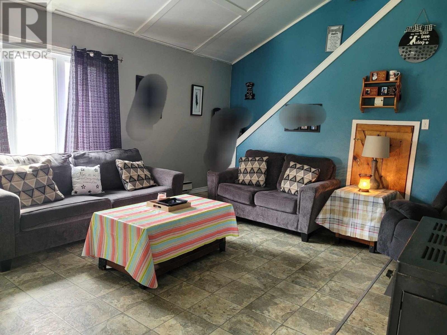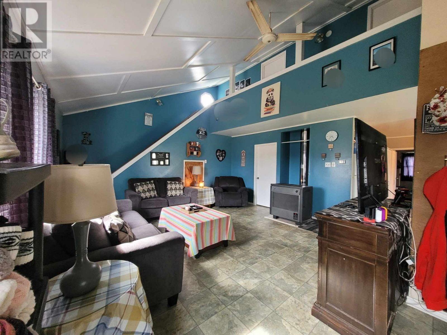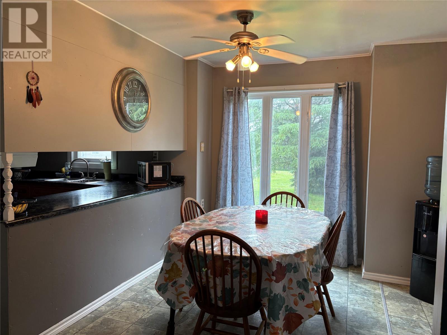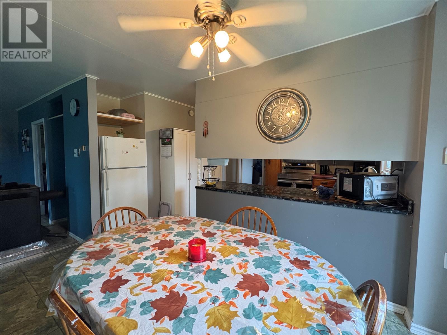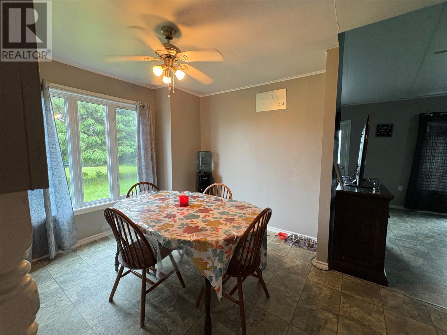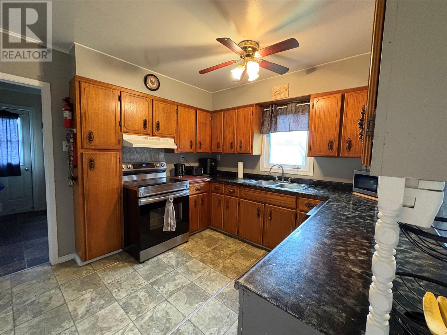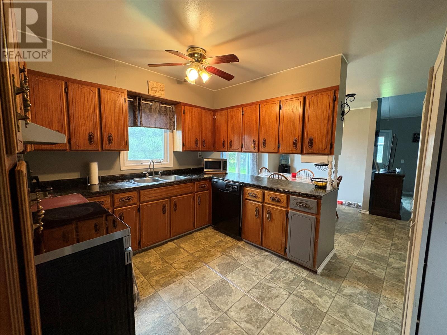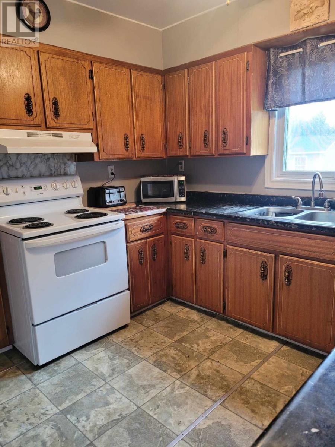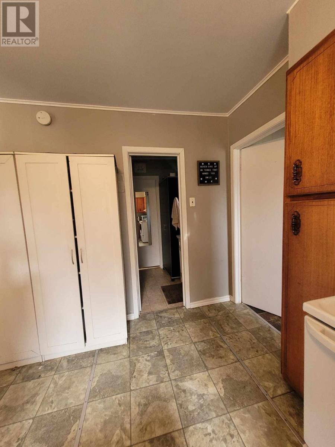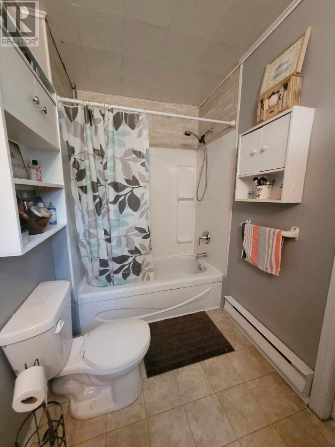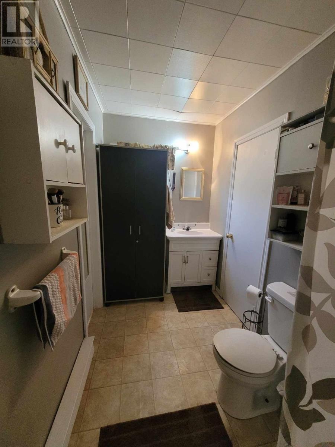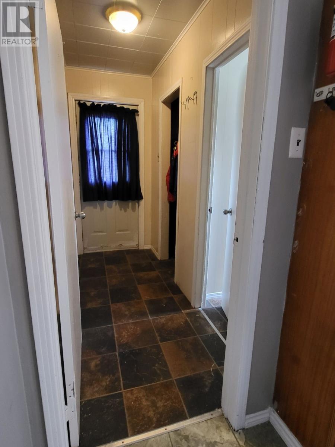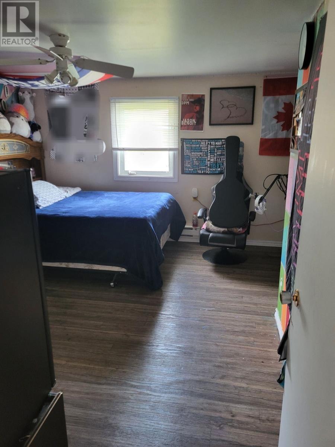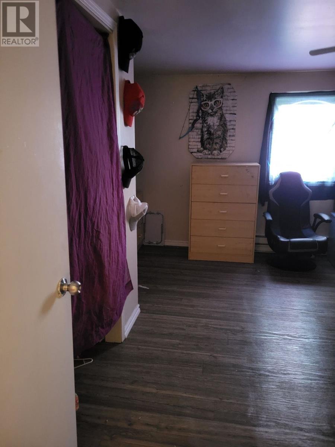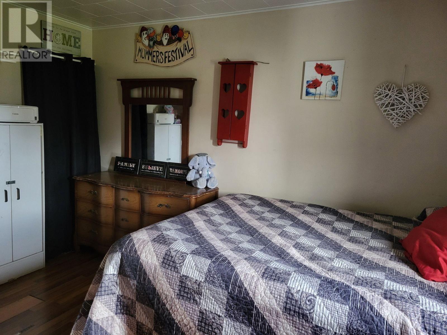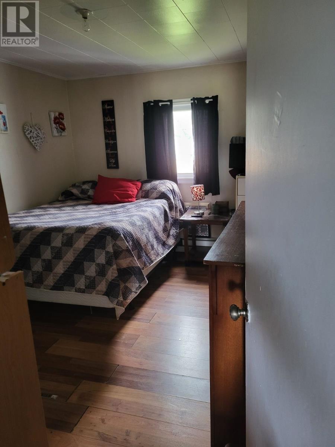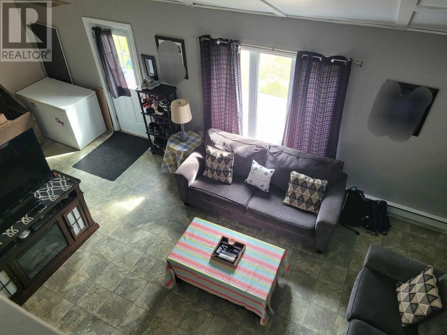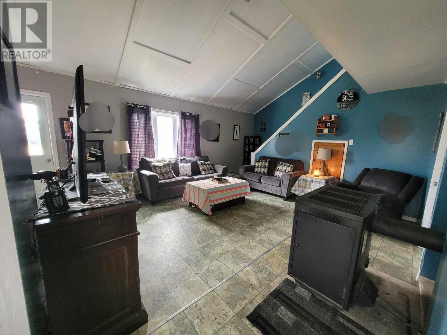2 Tourout’s Lane Piccadilly, Newfoundland & Labrador A0N 1T0
$175,000
This Three bedroom, One bath home is a short distance walk to the Piccadilly High School. Sitting on a large level lot, there is lots of room to build a garage, grow some veggies, or for your kids to have a pool, trampoline and more. This home has electric baseboard heat and a wood burning stove in the living room which is only five years old and had new pipes installed last year. The laundry room is near the back porch, so you can put up a clothes line if you wish. There is an old shed on the property, where the current tenant stores wood for the winter. The Primary Bedroom is on the main floor, whereas the other two bedrooms are upstairs. There is a storage room upstairs that could easily be turned in to another bathroom. The front door was replaced in 2024 and the roof and septic system is not that old. There is a shared well, but there is lots of water for everyone. If this is something that you may be interested in then you should call today for your personal viewing. The tenant is flexible so closing may be sooner than 90 days. (id:51189)
Property Details
| MLS® Number | 1288253 |
| Property Type | Single Family |
| AmenitiesNearBy | Recreation |
| EquipmentType | None |
| RentalEquipmentType | None |
| StorageType | Storage Shed |
Building
| BathroomTotal | 1 |
| BedroomsAboveGround | 3 |
| BedroomsTotal | 3 |
| Appliances | Dishwasher, Refrigerator |
| ConstructedDate | 1980 |
| ConstructionStyleAttachment | Detached |
| ExteriorFinish | Vinyl Siding |
| FireplaceFuel | Wood |
| FireplacePresent | Yes |
| FireplaceType | Woodstove |
| FlooringType | Laminate, Other |
| HeatingFuel | Electric, Wood |
| HeatingType | Baseboard Heaters |
| StoriesTotal | 2 |
| SizeInterior | 1250 Sqft |
| Type | House |
| UtilityWater | Drilled Well |
Land
| AccessType | Year-round Access |
| Acreage | No |
| LandAmenities | Recreation |
| Sewer | Septic Tank |
| SizeIrregular | 3/4 Acre |
| SizeTotalText | 3/4 Acre|.5 - 9.99 Acres |
| ZoningDescription | Res |
Rooms
| Level | Type | Length | Width | Dimensions |
|---|---|---|---|---|
| Second Level | Storage | 6.58 x 6.42 | ||
| Second Level | Bedroom | 13.11 x 13.64 | ||
| Second Level | Bedroom | 13.13 x 13.59 | ||
| Main Level | Porch | 3.77 x 8.49 | ||
| Main Level | Laundry Room | 7.13 x 8.46 | ||
| Main Level | Primary Bedroom | 10.09 x 13.12 | ||
| Main Level | Bath (# Pieces 1-6) | 5.42 x 10.23 | ||
| Main Level | Kitchen | 10.37 x11.43 | ||
| Main Level | Dining Room | 9.58 x 11.42 | ||
| Main Level | Living Room | 16.13 x 16.13 | ||
| Main Level | Foyer | 8.24 x 9.56 |
https://www.realtor.ca/real-estate/28641538/2-tourouts-lane-piccadilly
Interested?
Contact us for more information
