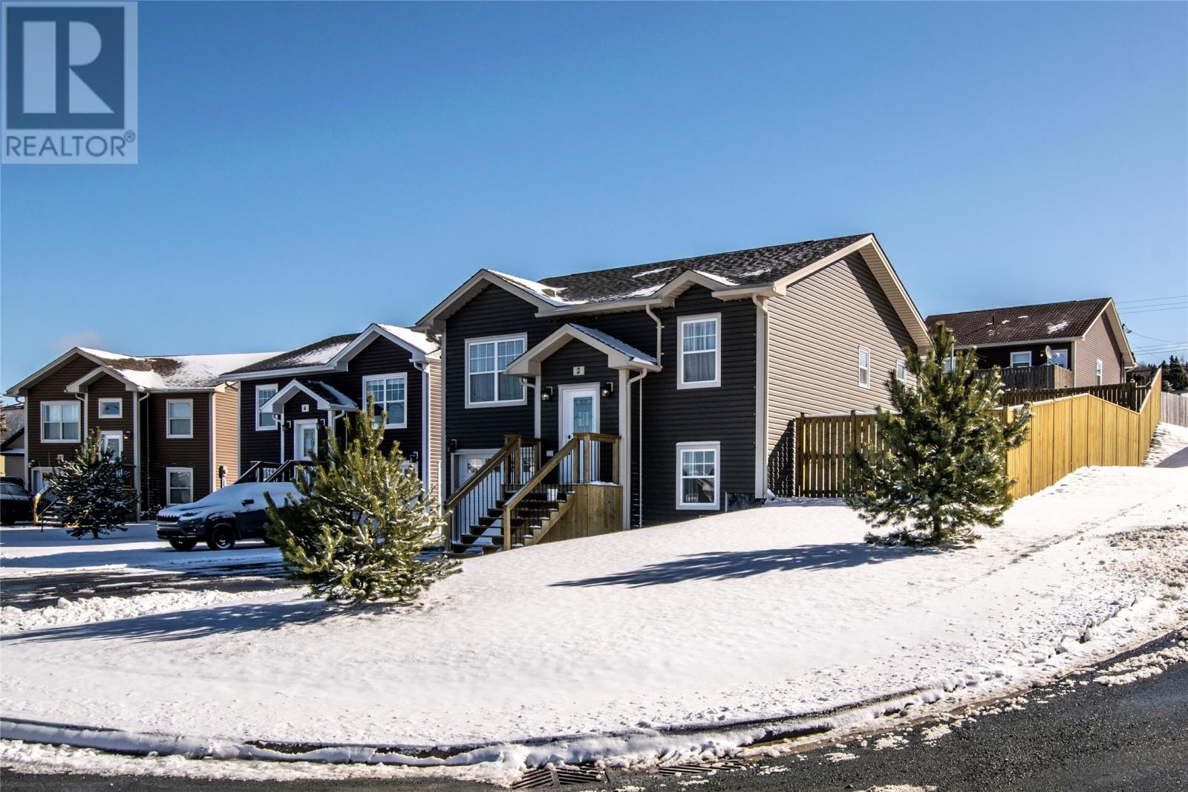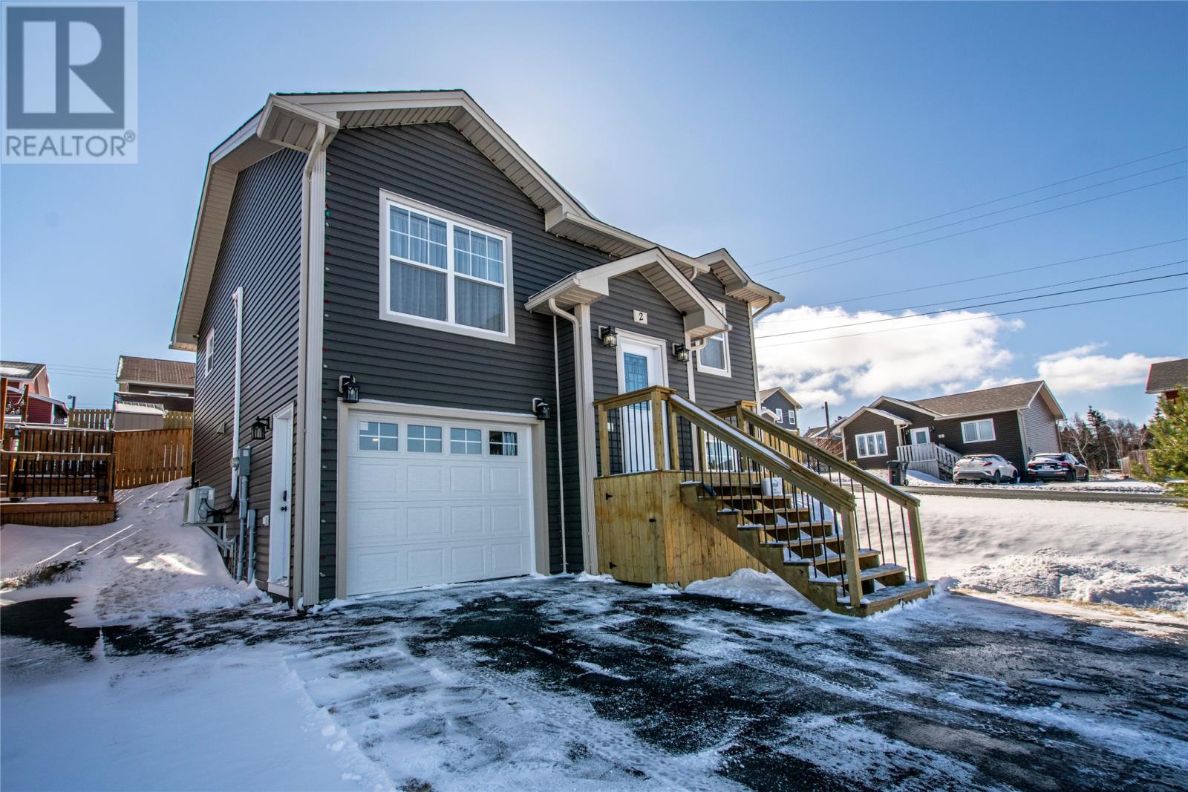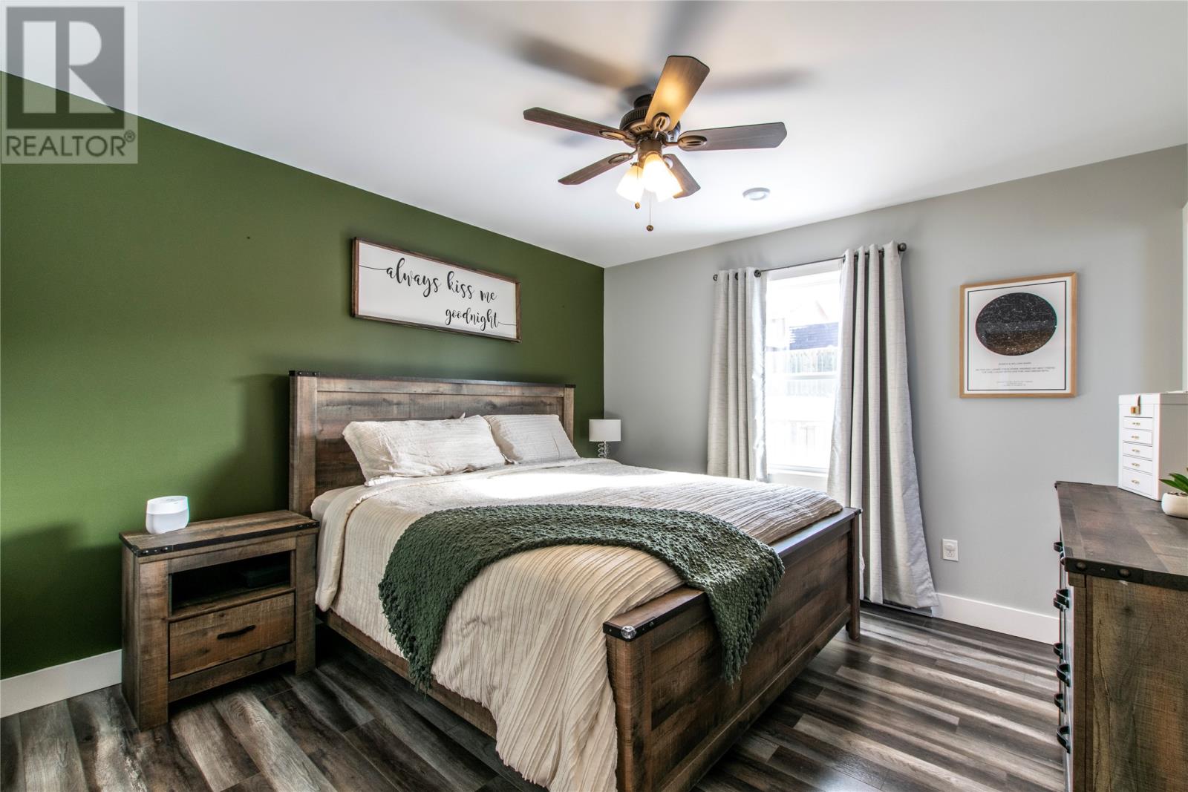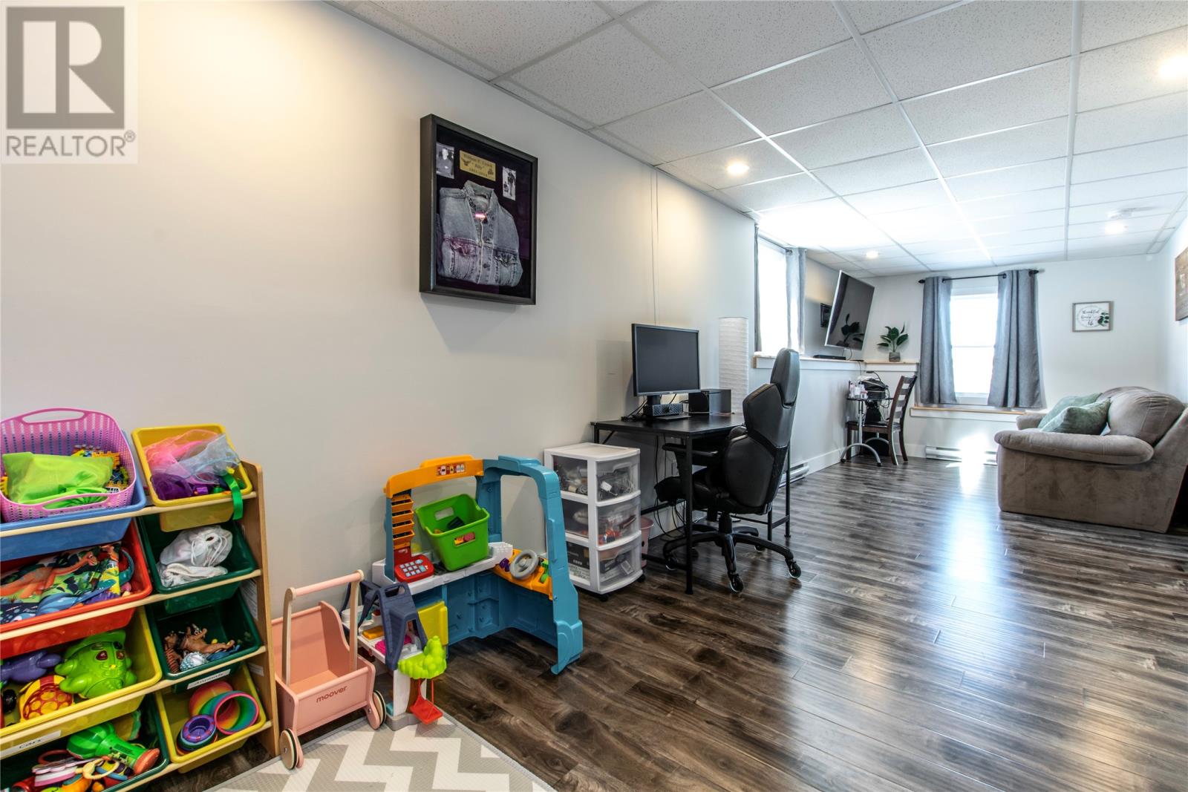2 Timber Place Conception Bay South, Newfoundland & Labrador A1X 0H3
$359,000
This contemporary home offers a thoughtfully designed living space, 2 bedrooms, including a primary bedroom with en-suite, large and bright second bedroom and a well appointed main floor bathroom. The main floor, also includes a striking kitchen with white cabinetry, stainless steel appliances, and a subway tile backsplash. The adjacent living room boasts modern flooring, recessed lighting, and large windows that flood the space with natural light. The main floor also has a mini-split heat pump system, for additional comfort and efficiency! On the lower level, you'll find a flexible sized rec-room with all windows above grade. The lower level also include a full bathroom, laundry and the in-house garage! Outside you’ll find a fully fenced rear yard, oversized patio, corner lot and all on a quiet cut-de-sac. (id:51189)
Property Details
| MLS® Number | 1282597 |
| Property Type | Single Family |
| EquipmentType | None |
| RentalEquipmentType | None |
Building
| BathroomTotal | 3 |
| BedroomsAboveGround | 2 |
| BedroomsTotal | 2 |
| Appliances | Dishwasher, Microwave |
| ConstructedDate | 2018 |
| ConstructionStyleAttachment | Detached |
| ConstructionStyleSplitLevel | Split Level |
| ExteriorFinish | Vinyl Siding |
| FlooringType | Laminate, Mixed Flooring, Other |
| FoundationType | Concrete |
| HeatingFuel | Electric |
| HeatingType | Baseboard Heaters, Heat Pump |
| StoriesTotal | 1 |
| SizeInterior | 1462 Sqft |
| Type | House |
| UtilityWater | Municipal Water |
Parking
| Attached Garage |
Land
| Acreage | No |
| FenceType | Fence |
| LandscapeFeatures | Landscaped |
| Sewer | Municipal Sewage System |
| SizeIrregular | 63x108x58x103 |
| SizeTotalText | 63x108x58x103|4,051 - 7,250 Sqft |
| ZoningDescription | R3 |
Rooms
| Level | Type | Length | Width | Dimensions |
|---|---|---|---|---|
| Basement | Not Known | 27'6x10'10 | ||
| Basement | Laundry Room | Measurements not available | ||
| Basement | Bath (# Pieces 1-6) | 3 Piece | ||
| Basement | Recreation Room | 29'x8'11 | ||
| Main Level | Bath (# Pieces 1-6) | 4 Piece | ||
| Main Level | Bedroom | 9'5x9'8 | ||
| Main Level | Ensuite | 4 Piece | ||
| Main Level | Primary Bedroom | 11'5x11'10 | ||
| Main Level | Not Known | 11'6x14'9 | ||
| Main Level | Living Room | 11'6x14'1 |
https://www.realtor.ca/real-estate/28050686/2-timber-place-conception-bay-south
Interested?
Contact us for more information































