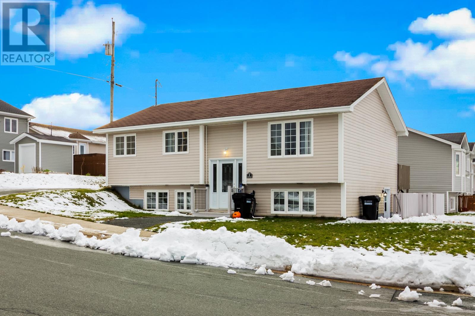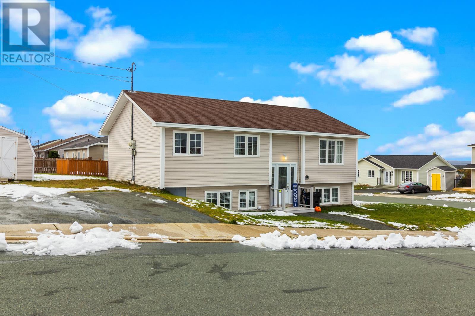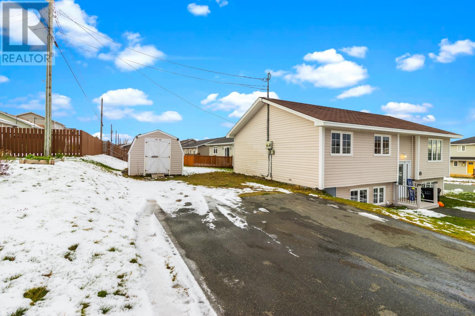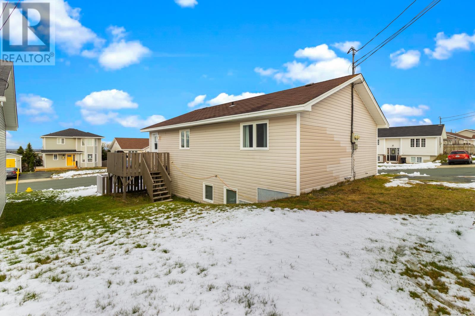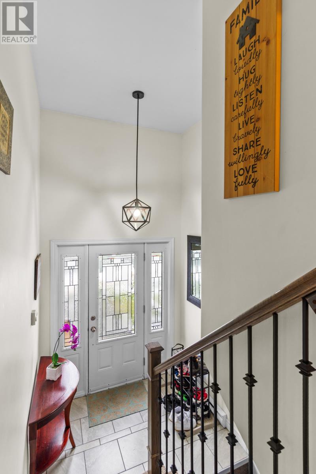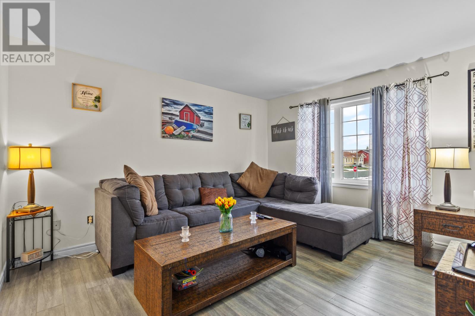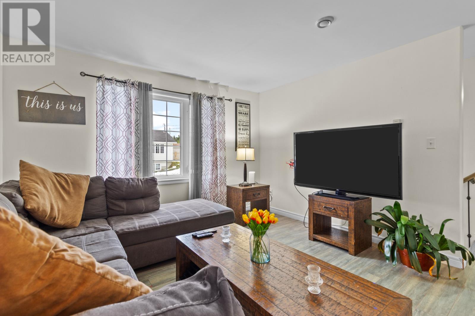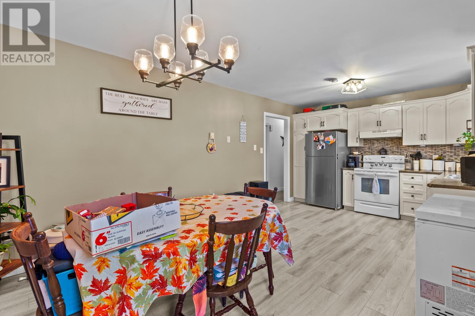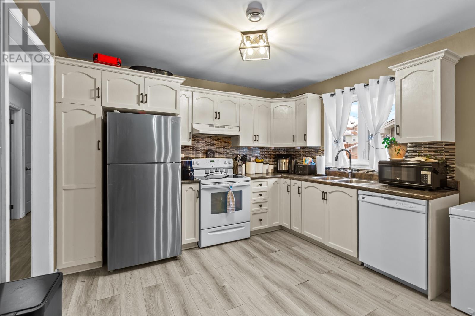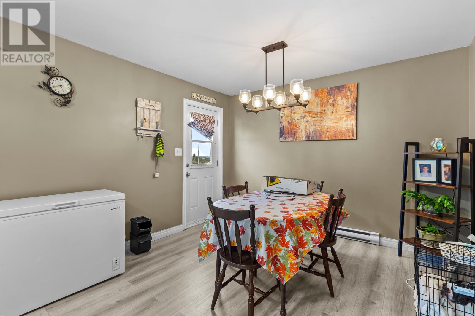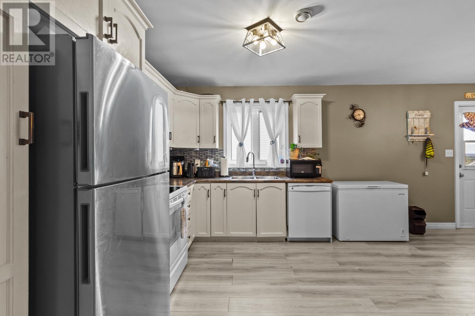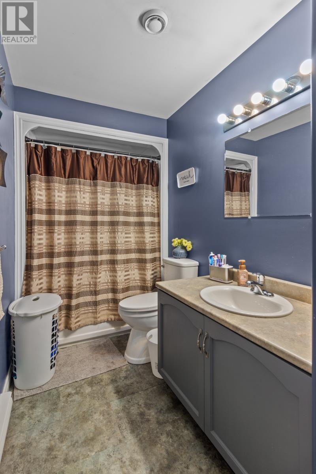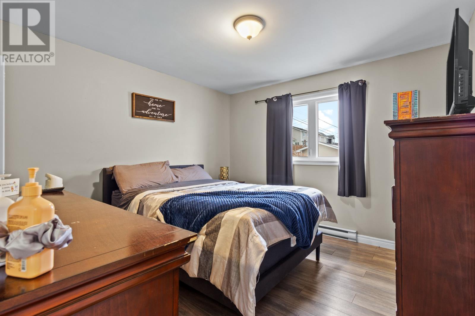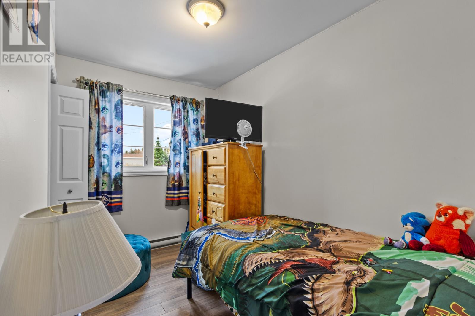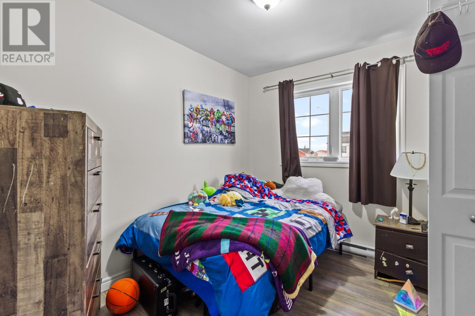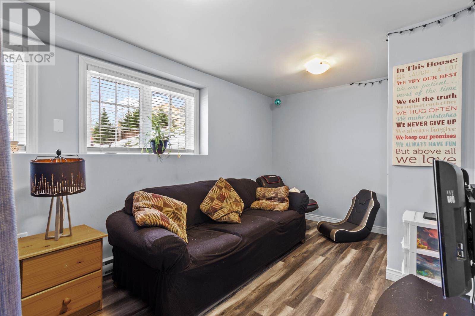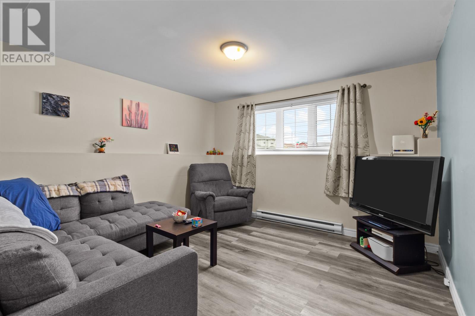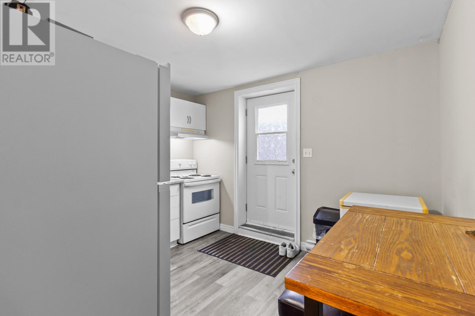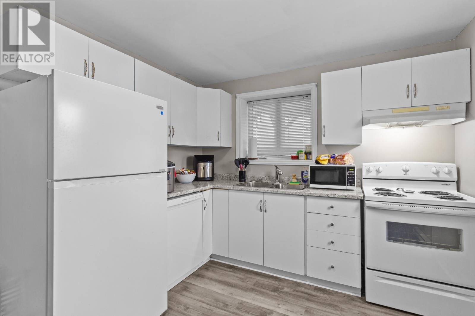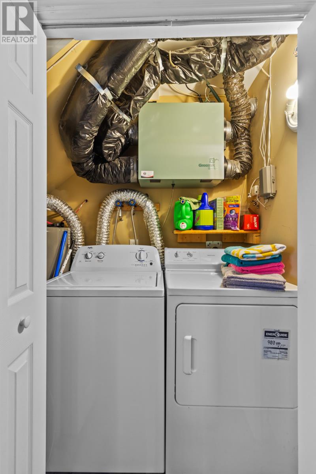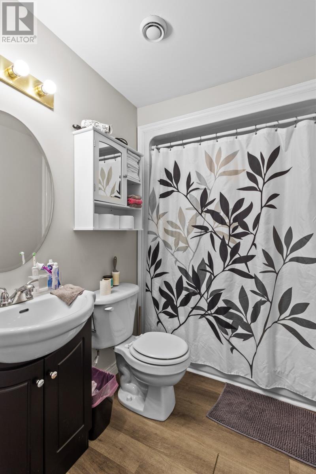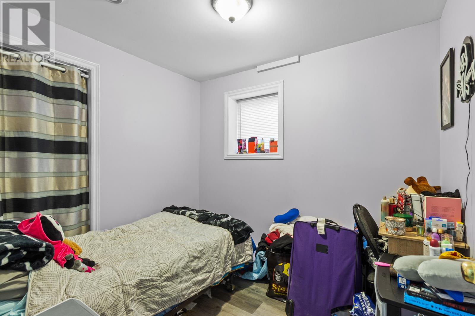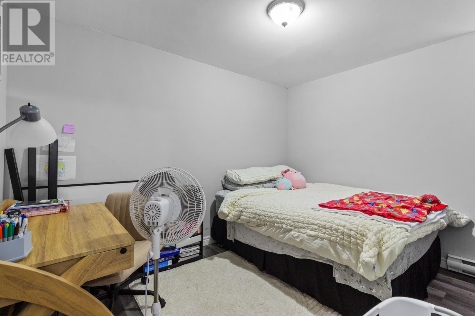2 Sabre Street St. John's, Newfoundland & Labrador A1A 6B7
$399,000
Welcome to 2 Sabre Street! Located in the highly sought-after Airport Heights neighbourhood, this registered two-apartment home offers both comfort and investment potential. The main unit features three spacious bedrooms plus a rec room — perfect for a playroom, home office, or extra living space. The bright, self-contained apartment includes two additional bedrooms, ideal for rental income or extended family. Sitting on a corner lot with two separate driveways, this property offers added convenience and privacy. Recent updates include fresh paint, new flooring, and modern appliances, making this home truly move-in ready. The Sellers hereby direct the listing Brokerage there will be NO CONVEYANCE OF ANY WRITTEN SIGNED OFFERS prior to 3PM on Thursday, November 13, 2025 and all offers are to remain open for acceptance until 8PM, Thursday, November 13, 2025. (id:51189)
Property Details
| MLS® Number | 1292448 |
| Property Type | Single Family |
Building
| BathroomTotal | 2 |
| BedroomsAboveGround | 3 |
| BedroomsBelowGround | 2 |
| BedroomsTotal | 5 |
| Appliances | Dishwasher, Stove, Washer |
| ConstructedDate | 2005 |
| ConstructionStyleAttachment | Detached |
| ConstructionStyleSplitLevel | Split Level |
| CoolingType | Air Exchanger |
| ExteriorFinish | Vinyl Siding |
| FlooringType | Laminate, Other |
| FoundationType | Poured Concrete |
| HeatingFuel | Electric |
| SizeInterior | 1975 Sqft |
| Type | Two Apartment House |
| UtilityWater | Municipal Water |
Land
| Acreage | No |
| Sewer | Municipal Sewage System |
| SizeIrregular | 54 X 92 X 64 X 92 |
| SizeTotalText | 54 X 92 X 64 X 92|under 1/2 Acre |
| ZoningDescription | Res |
Rooms
| Level | Type | Length | Width | Dimensions |
|---|---|---|---|---|
| Basement | Bedroom | 8.9x7.8 | ||
| Basement | Living Room | 11.8x11.2 | ||
| Basement | Storage | 17.5x9.3 | ||
| Basement | Laundry Room | 7.2x3 | ||
| Basement | Bedroom | 11.3x8.4 | ||
| Basement | Kitchen | 11.3x9.8 | ||
| Main Level | Bedroom | 10.8x6.8 | ||
| Main Level | Primary Bedroom | 11.4x11 | ||
| Main Level | Dining Room | 11.4x8.20 | ||
| Main Level | Foyer | 6.7x4.8 | ||
| Main Level | Bedroom | 9.60x8 | ||
| Main Level | Living Room | 13x12.20 | ||
| Main Level | Kitchen | 11.40x11.10 |
https://www.realtor.ca/real-estate/29087933/2-sabre-street-st-johns
Interested?
Contact us for more information

