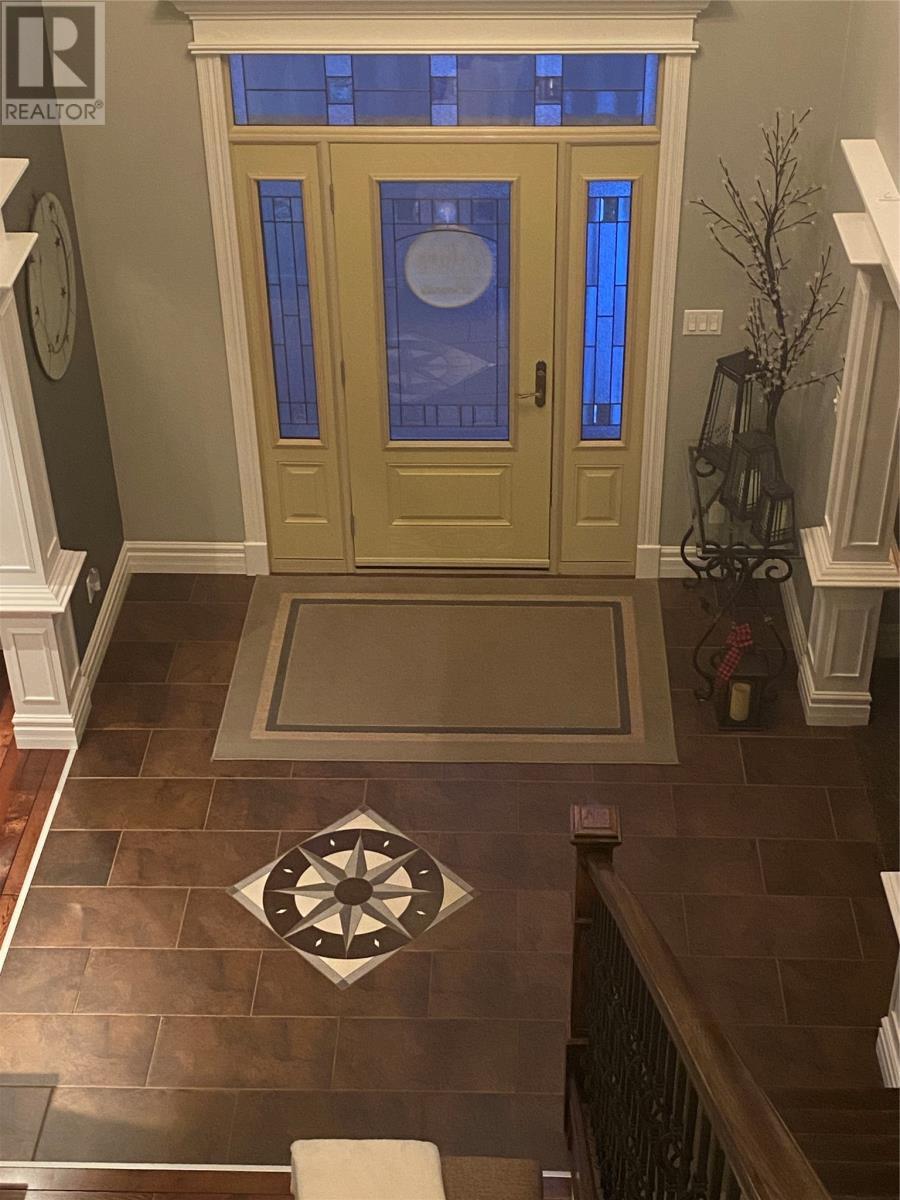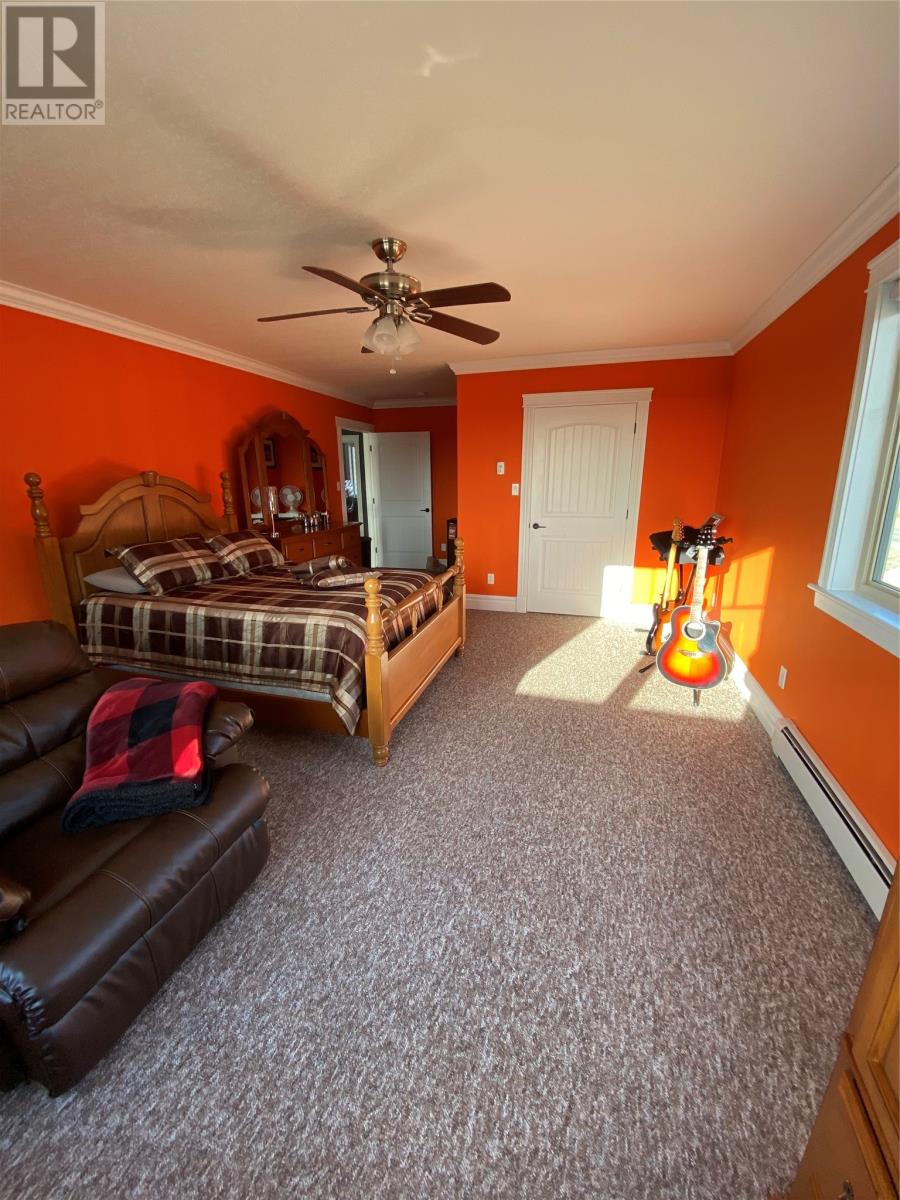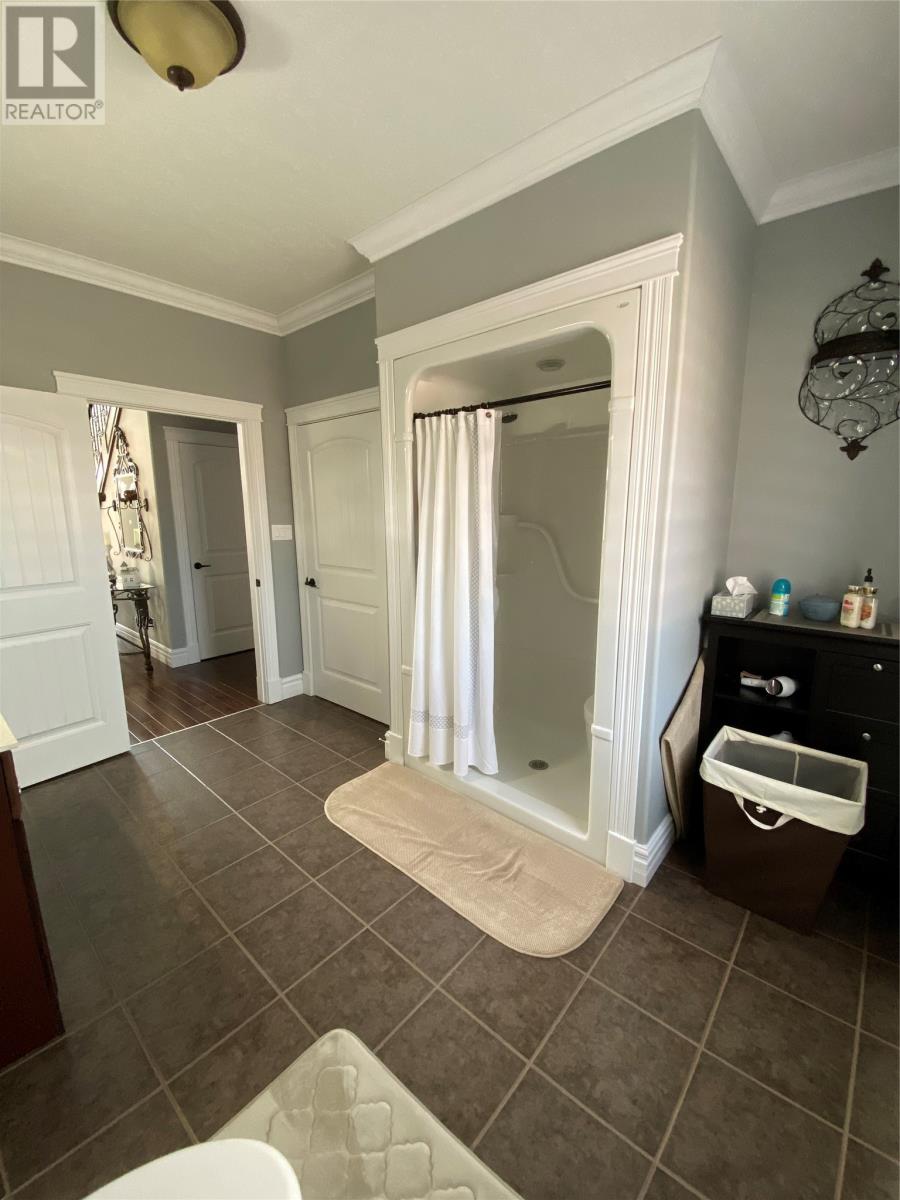3 Bedroom
2 Bathroom
3236 sqft
2 Level
Air Exchanger
Landscaped
$580,000
Welcome to this stunning executive two-story house, the epitome of luxury and comfort. As you approach this exquisite residence, you're greeted by its impressive façade and lush surroundings. The allure of this property is heightened by its prime location, offering breathtaking views of the ocean. Upon entering the grand 18-foot ceiling foyer, the sense of space and elegance is immediately apparent. The high tray ceilings and abundant natural light create an airy, inviting atmosphere, adding to the overall sense of opulence. The 9-foot ceilings on main level provide a sense of spaciousness throughout the home. The main living area features an open floor plan, seamlessly connecting the gourmet kitchen, dining space, and living room. The kitchen is a chef's delight, equipped with stainless appliances, high-end cabinetry, and ample counter space, making it perfect for culinary enthusiasts and entertaining guests. One of the standout features of this home is the in-floor heating, providing a cozy and comfortable environment, especially during the cooler seasons. The double-car garage ensures ample space for vehicles and storage, offering convenience and functionality. Upstairs, you'll find well-appointed bedrooms, each designed with comfort in mind. The master suite boasts its own ensuite bathroom and a walk-in closet, providing a private retreat within the home. The ocean view from the master bedroom adds a touch of serenity and beauty to your daily life. Outdoors, a detached 60 x 40 garage provides additional storage and workspace, ideal for hobbyists or car enthusiasts. The composite decking offers a perfect spot for outdoor gatherings, relaxation, and soaking in the scenic ocean views. This executive house is a blend of sophistication, modernity, and natural beauty, ensuring a luxurious and serene living experience and a property that you must see for yourself. Call an agent for your viewing today. (id:51189)
Property Details
|
MLS® Number
|
1264058 |
|
Property Type
|
Single Family |
|
EquipmentType
|
None |
|
RentalEquipmentType
|
None |
|
ViewType
|
Ocean View, View |
Building
|
BathroomTotal
|
2 |
|
BedroomsAboveGround
|
3 |
|
BedroomsTotal
|
3 |
|
Appliances
|
Dishwasher, Refrigerator, Stove, Washer, Dryer |
|
ArchitecturalStyle
|
2 Level |
|
ConstructedDate
|
2014 |
|
ConstructionStyleAttachment
|
Detached |
|
CoolingType
|
Air Exchanger |
|
ExteriorFinish
|
Brick, Vinyl Siding |
|
FlooringType
|
Carpeted, Ceramic Tile, Hardwood |
|
FoundationType
|
Concrete |
|
HeatingFuel
|
Oil, Wood |
|
StoriesTotal
|
2 |
|
SizeInterior
|
3236 Sqft |
|
Type
|
House |
|
UtilityWater
|
Municipal Water |
Parking
|
Attached Garage
|
|
|
Detached Garage
|
|
Land
|
AccessType
|
Year-round Access |
|
Acreage
|
No |
|
FenceType
|
Partially Fenced |
|
LandscapeFeatures
|
Landscaped |
|
Sewer
|
Septic Tank |
|
SizeIrregular
|
1 Acre |
|
SizeTotalText
|
1 Acre|.5 - 9.99 Acres |
|
ZoningDescription
|
Res. |
Rooms
| Level |
Type |
Length |
Width |
Dimensions |
|
Second Level |
Bedroom |
|
|
14.10 x 14.00 |
|
Second Level |
Bath (# Pieces 1-6) |
|
|
16.90 x 11.50 |
|
Second Level |
Bedroom |
|
|
14.50 x 16.70 |
|
Second Level |
Laundry Room |
|
|
10.00 x 6.60 |
|
Second Level |
Primary Bedroom |
|
|
19.80 x 16.60 |
|
Main Level |
Not Known |
|
|
24.60 x 26.00 |
|
Main Level |
Utility Room |
|
|
24.00 x 9.00 |
|
Main Level |
Bath (# Pieces 1-6) |
|
|
10.40 x 12.80 |
|
Main Level |
Kitchen |
|
|
19.00 x 14.60 |
|
Main Level |
Living Room |
|
|
17.40 x 16.10 |
|
Main Level |
Family Room |
|
|
17.00 x 19.00 |
|
Main Level |
Dining Room |
|
|
14.60 x19.00 |
|
Main Level |
Foyer |
|
|
11.00 x 10.80 |
|
Other |
Not Known |
|
|
60.00 x 40.00 |
https://www.realtor.ca/real-estate/26152170/2-mountainview-lane-cape-st-george






















































