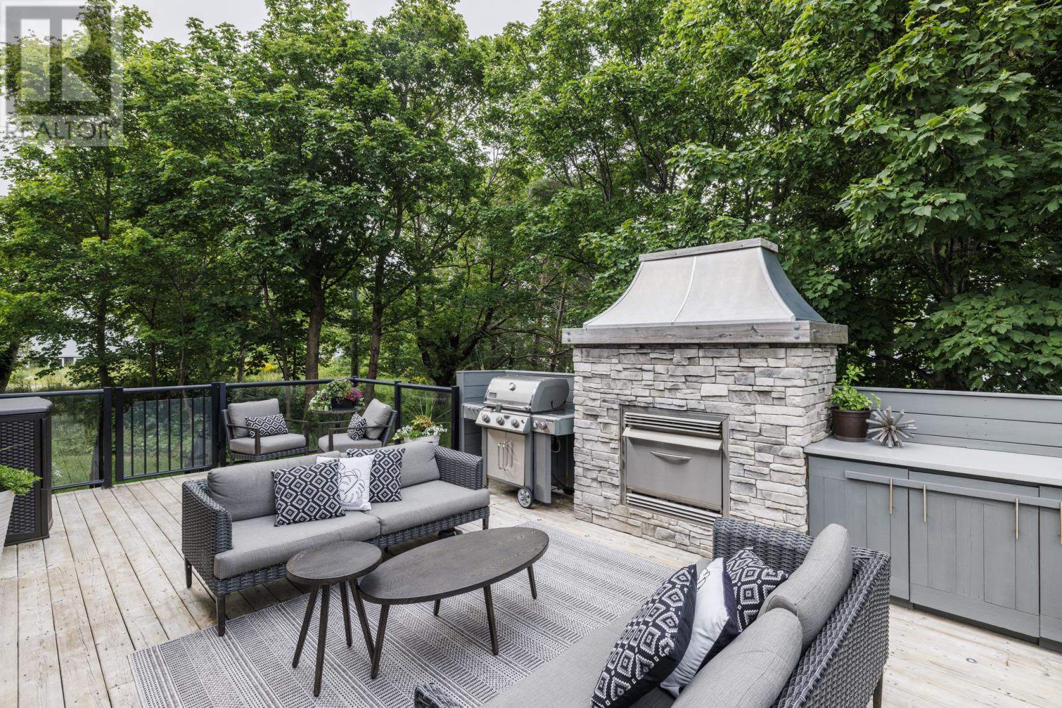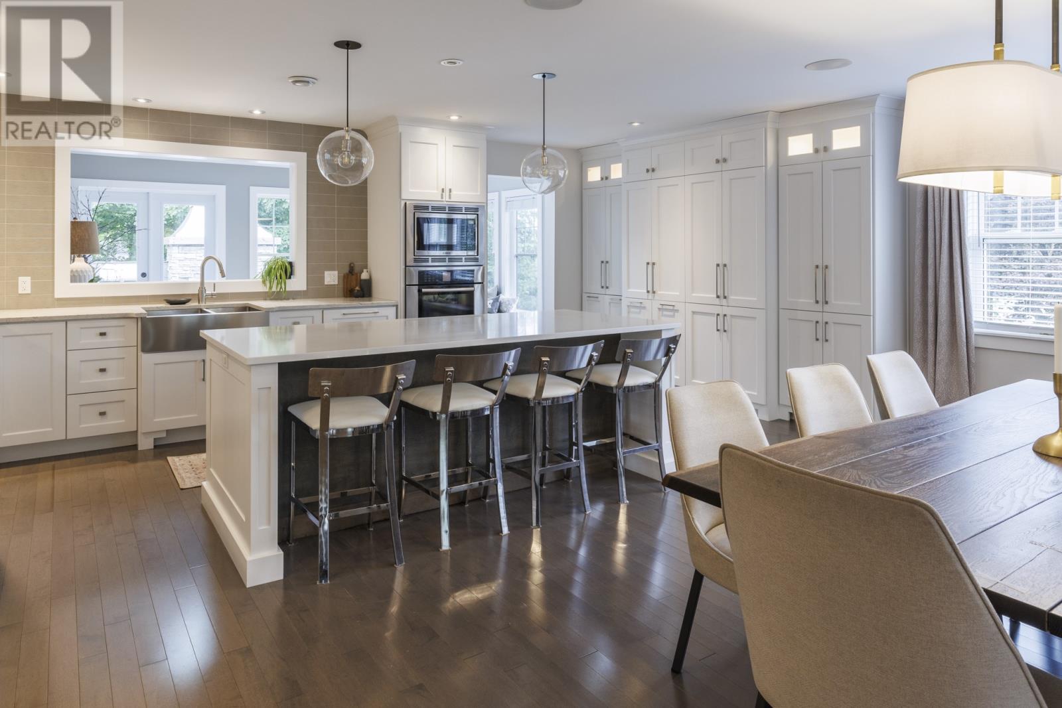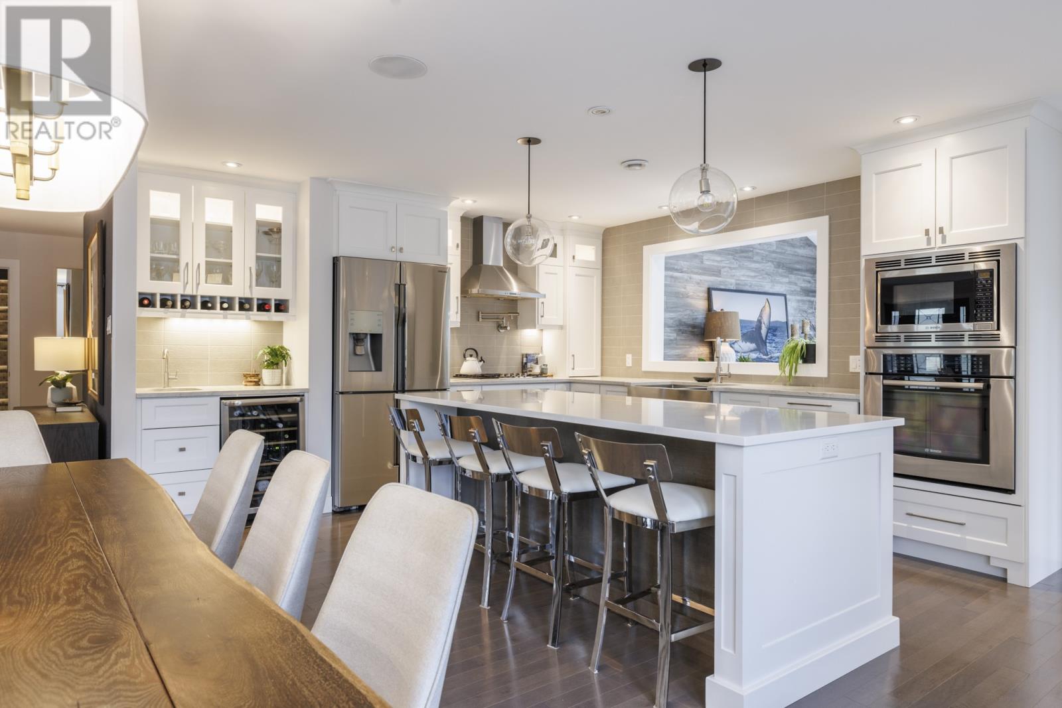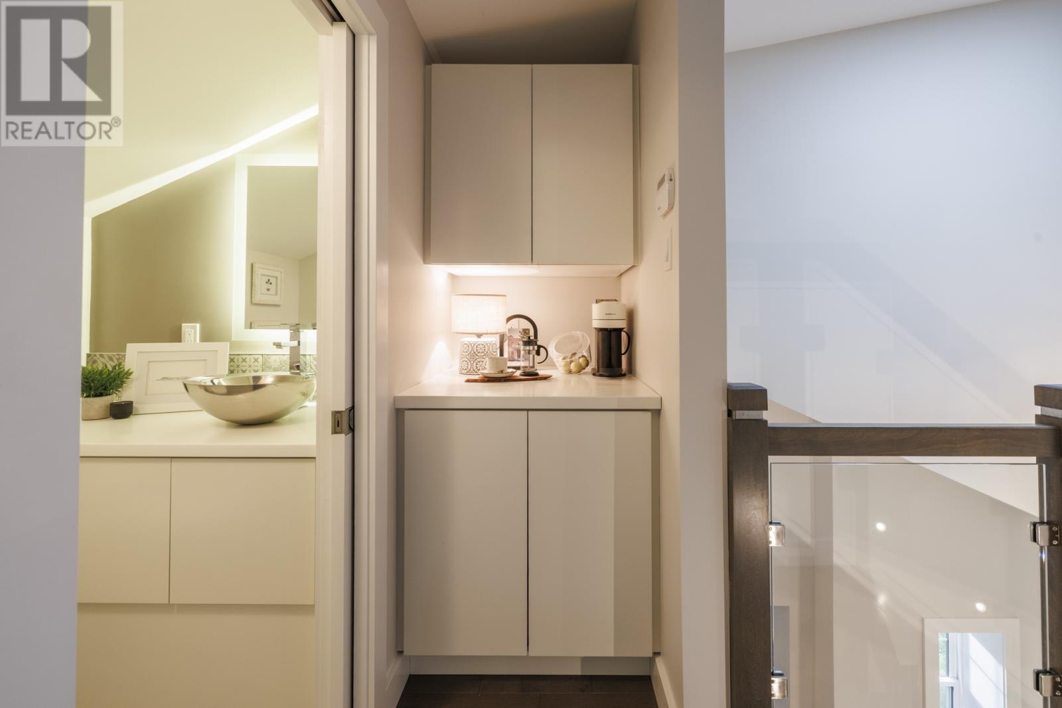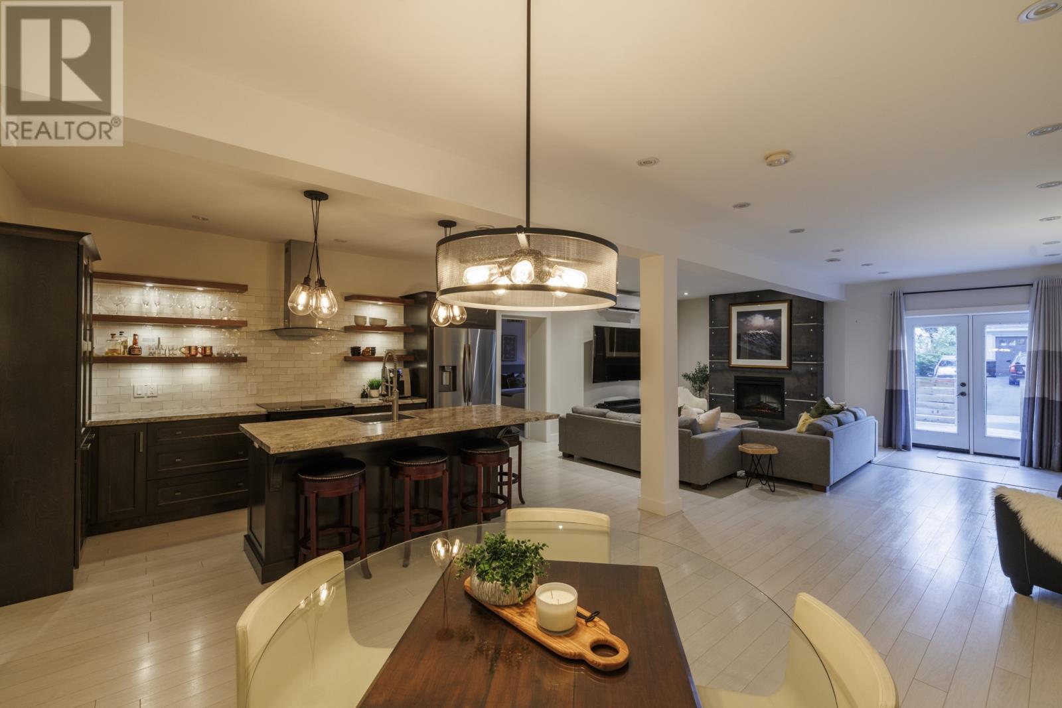6 Bedroom
4 Bathroom
4750 sqft
Fireplace
Heat Pump, Radiant Heat
Landscaped
$1,395,000
Remarkable custom designed storey-and-a-half home developed in 2015 and situated in the heart of Churchill Square. Absolute mint condition, refined finishes and beautiful decor. Airy and bright open concept main floor living area plus vaulted Sun Room and Den. Well-appointed off-white centre island Kitchen with solid surface counters, built-in appliances, and ample cabinetry. Private patio deck including outdoor propane fireplace. Two main floor Bedrooms, plus a full and a half Bathroom and Laundry. Spectacular Loft Master Bedroom Suite including glass staircase, vaulted ceilings, skylights, fireplace, Spa Bathroom, floating vanity, ambient lighting, custom shower, coffee station, double closets, plus Linen. Incredible acoustically designed home theatre with raised seating, snack bar, mini-split, and storage. Exceptional Lower Level registered Apartment that may be utilized as an extension of the main residence, or alternatively separated for independent living ideally suited for in-laws, adult children, or upper-market rental. Apartment comprised of three Bedrooms, open concept Living Area with fireplace, centre island Kitchen with walnut floating shelves and subway tile, Office, Laundry, in-floor hydronic heated slab and mini-split. Main house air-source heat pump. Total of six Bedrooms and three-and-a-half Bathrooms. Maintenance free exterior with composite trim. Professionally landscaped homesite. Four car driveway. Over-sized double Garage. A wonderful home that has it all! (id:51189)
Property Details
|
MLS® Number
|
1276407 |
|
Property Type
|
Single Family |
|
AmenitiesNearBy
|
Recreation, Shopping |
|
EquipmentType
|
Propane Tank |
|
RentalEquipmentType
|
Propane Tank |
Building
|
BathroomTotal
|
4 |
|
BedroomsAboveGround
|
3 |
|
BedroomsBelowGround
|
3 |
|
BedroomsTotal
|
6 |
|
Appliances
|
Dishwasher, Refrigerator, Microwave, Oven - Built-in, Washer, Dryer |
|
ConstructedDate
|
2015 |
|
ExteriorFinish
|
Other, Vinyl Siding |
|
FireplacePresent
|
Yes |
|
Fixture
|
Drapes/window Coverings |
|
FlooringType
|
Carpeted, Ceramic Tile, Hardwood, Laminate |
|
FoundationType
|
Concrete |
|
HalfBathTotal
|
1 |
|
HeatingFuel
|
Electric |
|
HeatingType
|
Heat Pump, Radiant Heat |
|
StoriesTotal
|
2 |
|
SizeInterior
|
4750 Sqft |
|
Type
|
House |
|
UtilityWater
|
Municipal Water |
Parking
Land
|
Acreage
|
No |
|
LandAmenities
|
Recreation, Shopping |
|
LandscapeFeatures
|
Landscaped |
|
Sewer
|
Municipal Sewage System |
|
SizeIrregular
|
93x125x46x118 |
|
SizeTotalText
|
93x125x46x118|7,251 - 10,889 Sqft |
|
ZoningDescription
|
Residential |
Rooms
| Level |
Type |
Length |
Width |
Dimensions |
|
Second Level |
Storage |
|
|
8.6x6.0 |
|
Second Level |
Other |
|
|
27.0x17.0Theatr |
|
Second Level |
Ensuite |
|
|
13.0x9.0 |
|
Second Level |
Primary Bedroom |
|
|
21.6x12.0 |
|
Lower Level |
Bedroom |
|
|
14.6x10.0 |
|
Lower Level |
Bedroom |
|
|
13.0x9.6 |
|
Lower Level |
Bedroom |
|
|
16.6x9.6 |
|
Lower Level |
Laundry Room |
|
|
5.0x5.0 |
|
Lower Level |
Living Room/fireplace |
|
|
15.0x10.0 |
|
Lower Level |
Office |
|
|
11.7x8.6 |
|
Lower Level |
Kitchen |
|
|
15.0x10.0 |
|
Lower Level |
Eating Area |
|
|
12.0x8.0 |
|
Main Level |
Laundry Room |
|
|
6.0x5.0 |
|
Main Level |
Bedroom |
|
|
10.6x10.6 |
|
Main Level |
Bedroom |
|
|
14.9x8.7 |
|
Main Level |
Den |
|
|
16.4x12.8 |
|
Main Level |
Not Known |
|
|
18.0x10.6 |
|
Main Level |
Dining Room |
|
|
15.9x9.0 |
|
Main Level |
Kitchen |
|
|
21.0x12.0 |
|
Main Level |
Foyer |
|
|
12.8x9.0 |
|
Main Level |
Living Room/fireplace |
|
|
16.8x16.0 |
https://www.realtor.ca/real-estate/27310851/2-linden-place-st-johns


