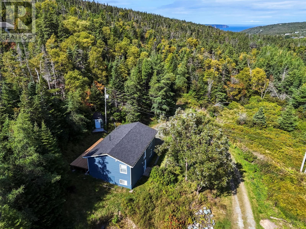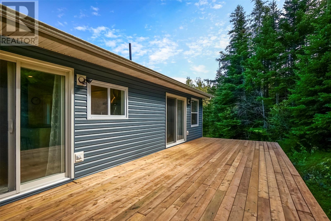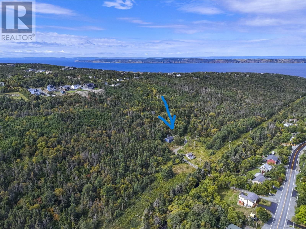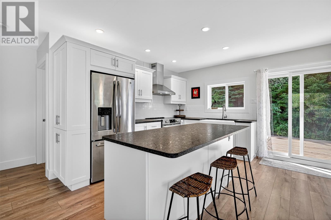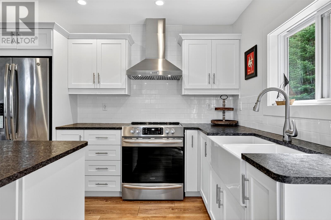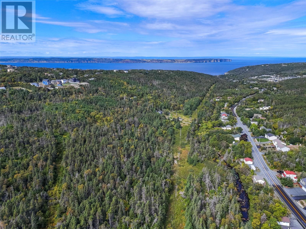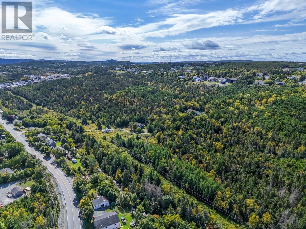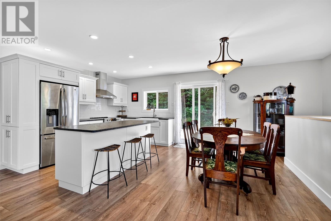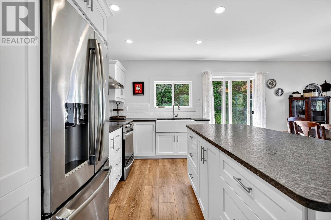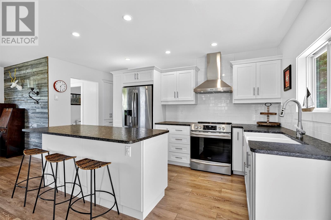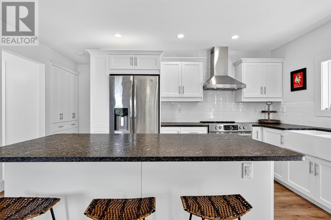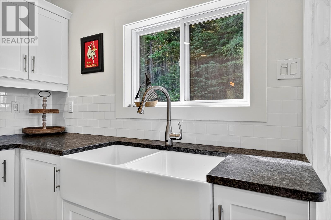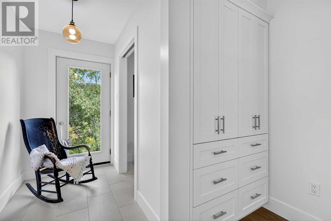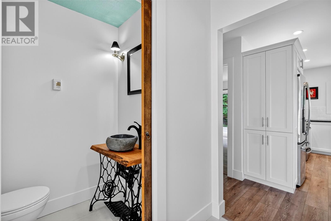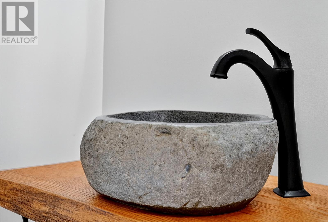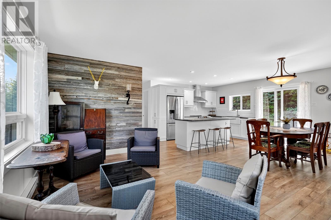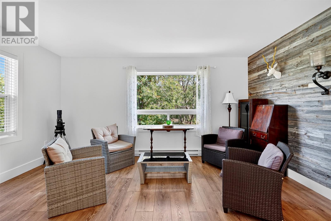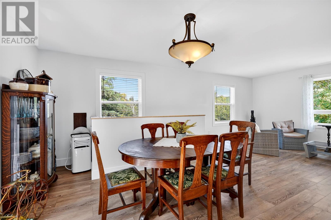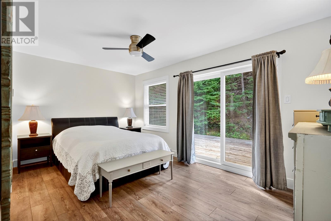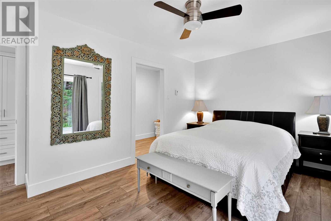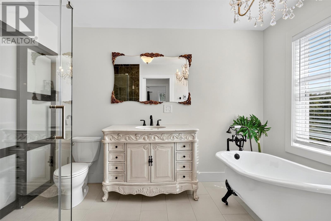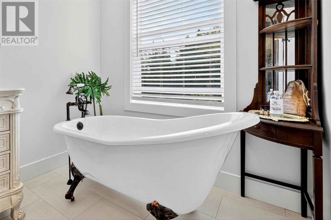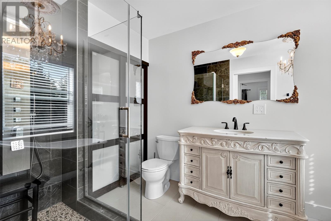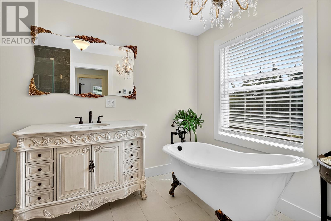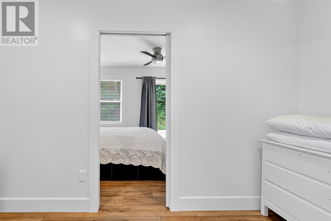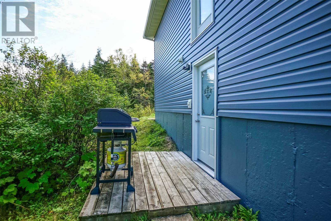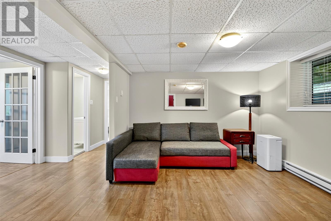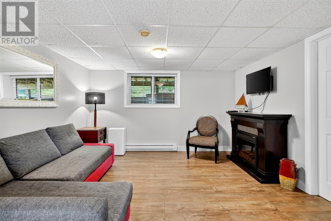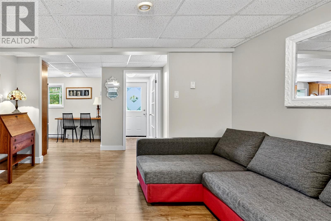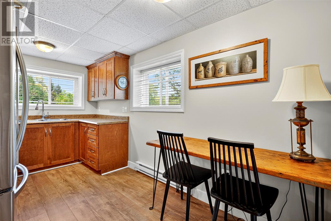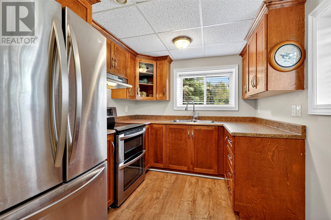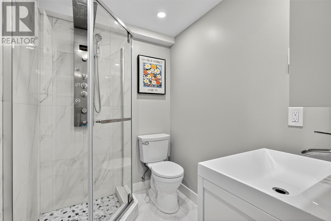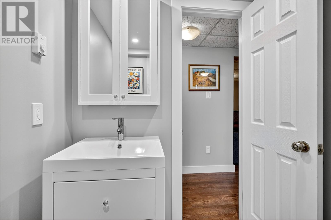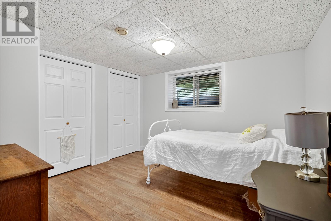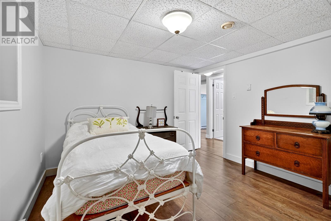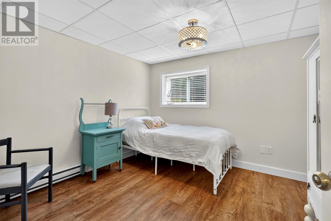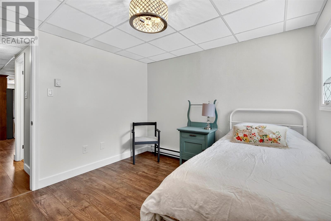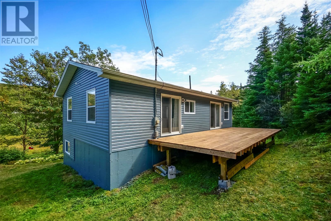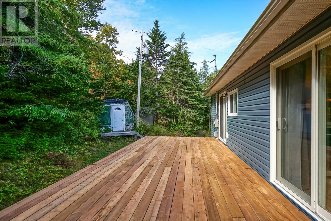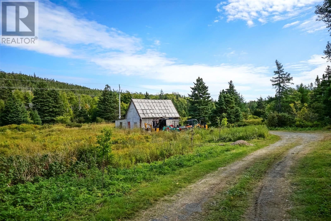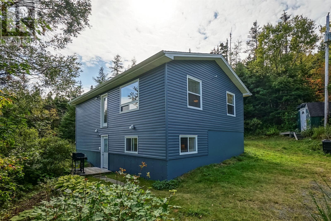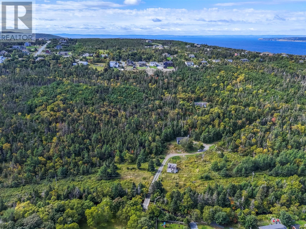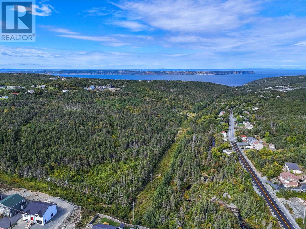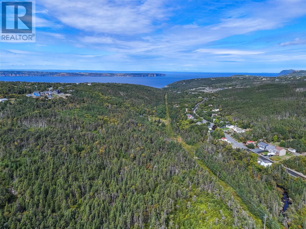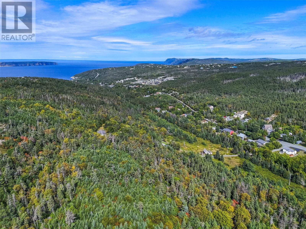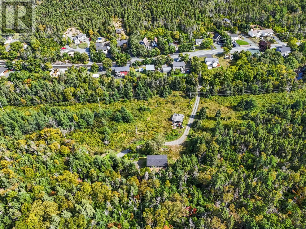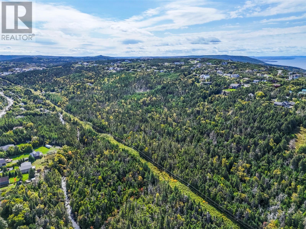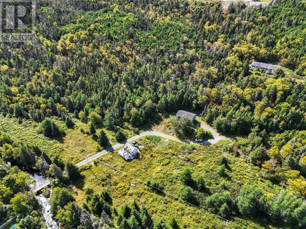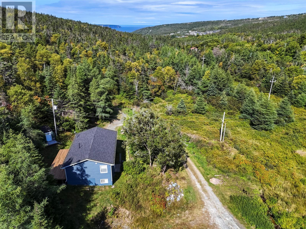3 Bedroom
3 Bathroom
1898 sqft
Bungalow
Baseboard Heaters
Acreage
$549,900
Beautifully RENOVATED 1900 sq. ft. bungalow nestled on 22 ACRES of pristine land, located just off Thorburn Road—only a 10-minute drive from the heart of St. John's. Quiet, gated private road in a lush, forested river valley, this property offers the best of both worlds: total seclusion with quick, easy access to city amenities. The home has been thoughtfully updated with brand-new siding, a large new deck, and high-quality finishes throughout. The main level features an open-concept design with a bright custom kitchen, granite countertops, center island, spacious living and dining areas, and a convenient half bath. The highlight is the luxurious primary suite, complete with a walk-in closet, elegant claw foot tub with beautiful chandelier, and custom glass shower. Downstairs, the fully finished walkout basement offers a self-contained IN-LAW SUITE with two bedrooms, a full eat-in kitchen, large living area, bathroom, and laundry—perfect for multi-generational living or guest accommodations. Upgrades include new vinyl windows and doors, asphalt shingles, engineered laminate flooring, new plumbing, electrical, heaters, spray foam wall insulation, R55 attic insulation, new artesian well. Surrounded by nature, this property is a haven for wildlife and a peaceful escape from the everyday hustle—ideal for developers, homesteaders, equestrian enthusiasts or anyone seeking privacy and space just minutes from St. John's. (id:51189)
Property Details
|
MLS® Number
|
1290649 |
|
Property Type
|
Single Family |
|
Structure
|
Patio(s) |
|
ViewType
|
View |
Building
|
BathroomTotal
|
3 |
|
BedroomsAboveGround
|
1 |
|
BedroomsBelowGround
|
2 |
|
BedroomsTotal
|
3 |
|
Appliances
|
Dishwasher, Refrigerator, Microwave, Stove, Washer, Dryer |
|
ArchitecturalStyle
|
Bungalow |
|
ConstructedDate
|
2003 |
|
ConstructionStyleAttachment
|
Detached |
|
ExteriorFinish
|
Vinyl Siding |
|
FlooringType
|
Laminate, Marble, Ceramic, Mixed Flooring |
|
FoundationType
|
Concrete |
|
HalfBathTotal
|
1 |
|
HeatingType
|
Baseboard Heaters |
|
StoriesTotal
|
1 |
|
SizeInterior
|
1898 Sqft |
|
Type
|
House |
Land
|
Acreage
|
Yes |
|
Sewer
|
Septic Tank |
|
SizeTotalText
|
10 - 50 Acres |
|
ZoningDescription
|
Residential |
Rooms
| Level |
Type |
Length |
Width |
Dimensions |
|
Basement |
Laundry Room |
|
|
9.1 x 13 |
|
Basement |
Bedroom |
|
|
10.4 x 10.10 |
|
Basement |
Bedroom |
|
|
11.2 x 10.10 |
|
Basement |
Bath (# Pieces 1-6) |
|
|
3 Pc |
|
Basement |
Foyer |
|
|
5.5 x 5.1 |
|
Basement |
Living Room |
|
|
12.8 x 11.2 |
|
Basement |
Kitchen |
|
|
14.5 x 10.10 |
|
Main Level |
Porch |
|
|
4.9 x 7.6 |
|
Main Level |
Bath (# Pieces 1-6) |
|
|
2 PC |
|
Main Level |
Ensuite |
|
|
4 PC |
|
Main Level |
Primary Bedroom |
|
|
15.8 x 11.10 |
|
Main Level |
Kitchen |
|
|
12.2 x 15.3 |
|
Main Level |
Dining Room |
|
|
12.3 x 12.1 |
|
Main Level |
Living Room |
|
|
15.1 x 11.1 |
https://www.realtor.ca/real-estate/28882849/2-johns-road-st-phillips
