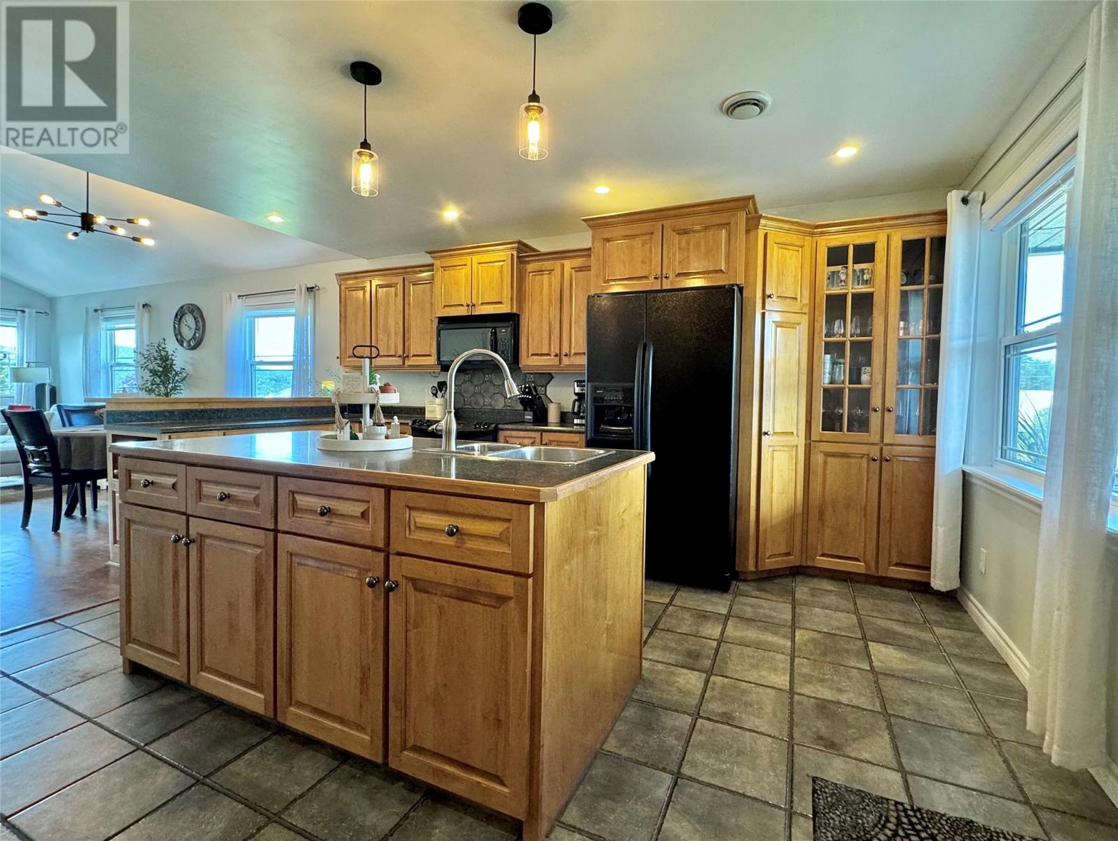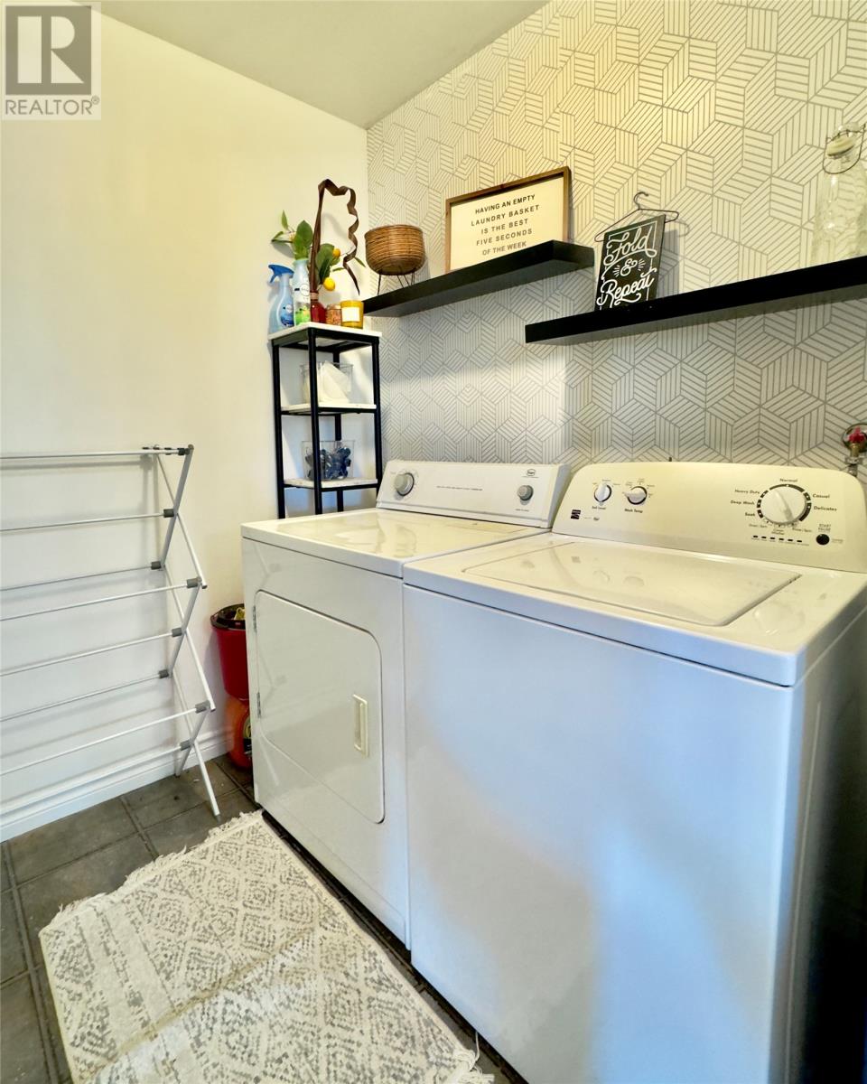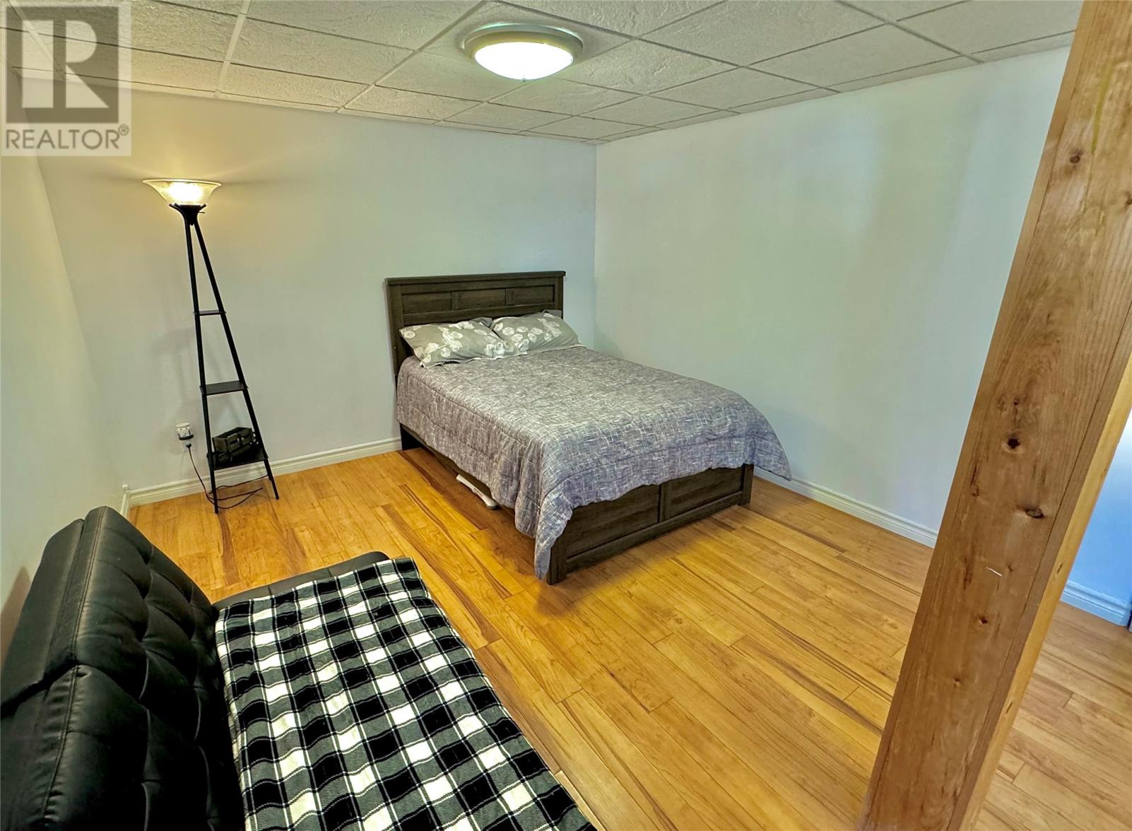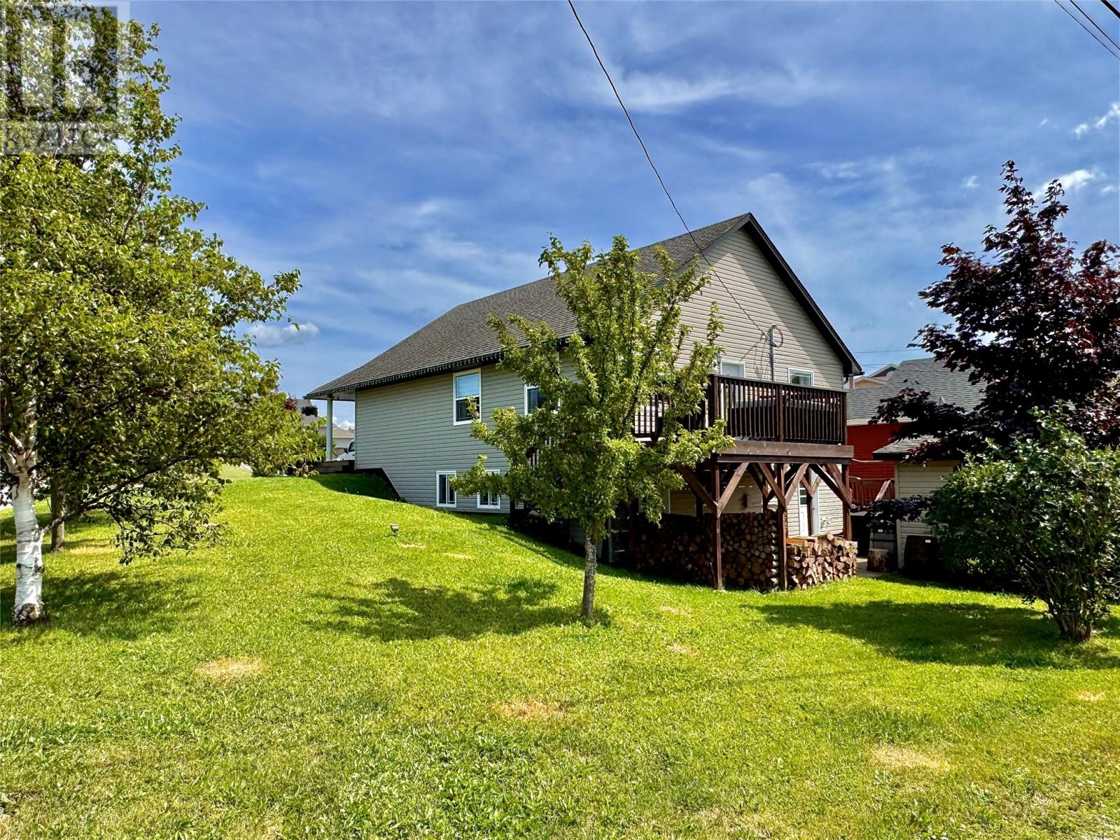2 Jean D'arc Place Clarenville, Newfoundland & Labrador A5A 1J4
$369,900
FANTASTIC HOME located in a highly sought after area of town - walking distance to middle/high school, easy trailway access plus all other amenities right at your fingertips! Features a well-manicured corner lot with shrubs & trees, back yard hot tub, easy backyard access with the second driveway plus an oversized attached garage (19' x 20') and a 14.5' x 12.5' detached garage. As you enter the home you are greeted with a spacious kitchen with island, a dining area & living room with vaulted ceilings. That vaulted ceiling follows you to the large master bedroom with walk in closet and full ensuite bathroom. The main floor is completed with the second bedroom, main bathroom & laundry area. The basement offers plenty of great space as well - with a rec room and separate family room, office, third bedroom, another full bathroom and furnace/mud room. There are also provisions in place to convert the basement to a 1-bedroom apartment if so desired. The oil tank has been updated and offers a very efficient wood furnace option for heating. Won't last long so don't delay. NEWLY INSTALLED MINI SPLIT SYSTEM!! (id:51189)
Property Details
| MLS® Number | 1276065 |
| Property Type | Single Family |
| AmenitiesNearBy | Recreation, Shopping |
| EquipmentType | None |
| RentalEquipmentType | None |
| StorageType | Storage Shed |
Building
| BathroomTotal | 3 |
| BedroomsAboveGround | 2 |
| BedroomsBelowGround | 1 |
| BedroomsTotal | 3 |
| Appliances | Dishwasher, Refrigerator, Microwave, Stove, Whirlpool |
| ArchitecturalStyle | Bungalow |
| ConstructedDate | 2004 |
| ConstructionStyleAttachment | Detached |
| CoolingType | Air Exchanger |
| ExteriorFinish | Vinyl Siding |
| FlooringType | Ceramic Tile, Laminate |
| FoundationType | Poured Concrete |
| HeatingFuel | Oil, Wood |
| HeatingType | Hot Water Radiator Heat, Radiant Heat |
| StoriesTotal | 1 |
| SizeInterior | 2400 Sqft |
| Type | House |
| UtilityWater | Municipal Water |
Parking
| Attached Garage | |
| Detached Garage |
Land
| AccessType | Year-round Access |
| Acreage | No |
| LandAmenities | Recreation, Shopping |
| LandscapeFeatures | Landscaped |
| Sewer | Municipal Sewage System |
| SizeIrregular | 79' X 139' X 71' X 77' Approx. |
| SizeTotalText | 79' X 139' X 71' X 77' Approx.|under 1/2 Acre |
| ZoningDescription | Res |
Rooms
| Level | Type | Length | Width | Dimensions |
|---|---|---|---|---|
| Basement | Utility Room | 10.4 X 9 | ||
| Basement | Bath (# Pieces 1-6) | 4 X 7 | ||
| Basement | Bedroom | 15 X 9.4 | ||
| Basement | Den | 10.5 X 9.4 | ||
| Basement | Family Room | 17.5 X 11 | ||
| Basement | Recreation Room | 18.10 X 12 | ||
| Main Level | Bedroom | 9.8 X 8.10 | ||
| Main Level | Bath (# Pieces 1-6) | 8.6 X 5 | ||
| Main Level | Laundry Room | 5.7 X 6.5 | ||
| Main Level | Ensuite | 8.10 X 9.7 | ||
| Main Level | Primary Bedroom | 12 X 13.10 | ||
| Main Level | Living Room | 12 X 16.5 | ||
| Main Level | Dining Room | 10 X 7.5 | ||
| Main Level | Kitchen | 17.4 X 15 |
https://www.realtor.ca/real-estate/27284040/2-jean-darc-place-clarenville
Interested?
Contact us for more information









































