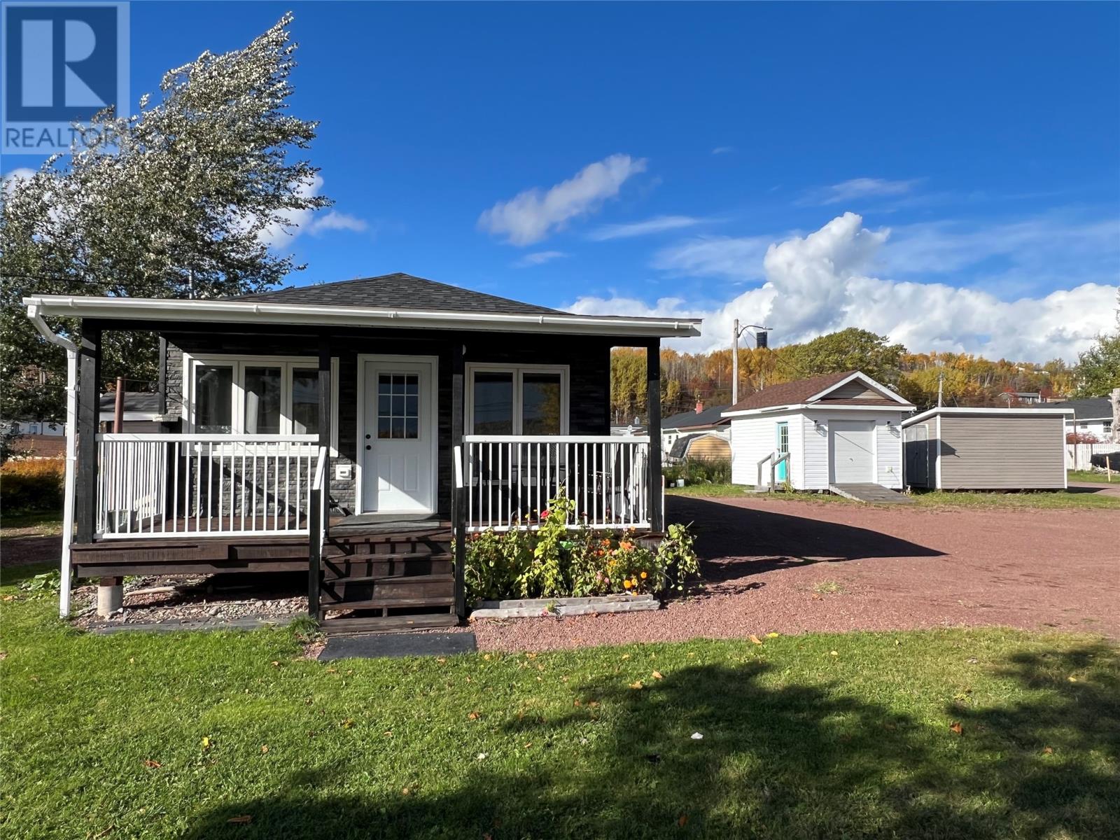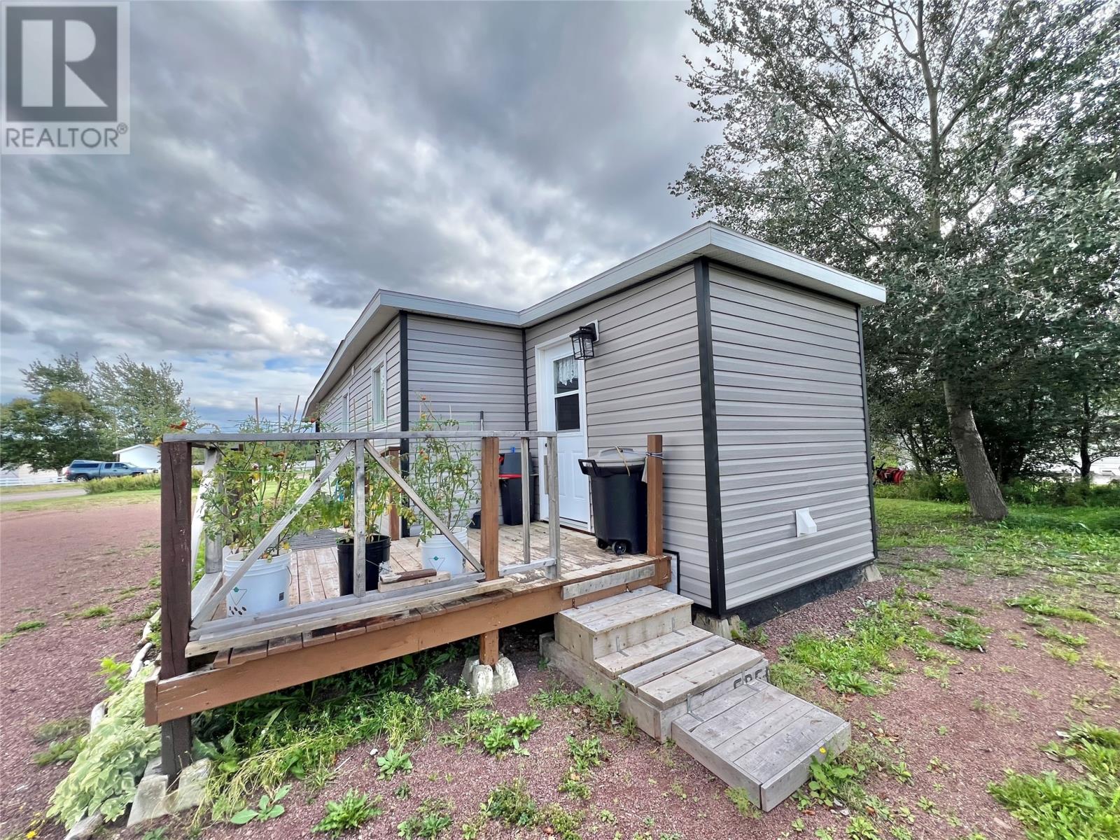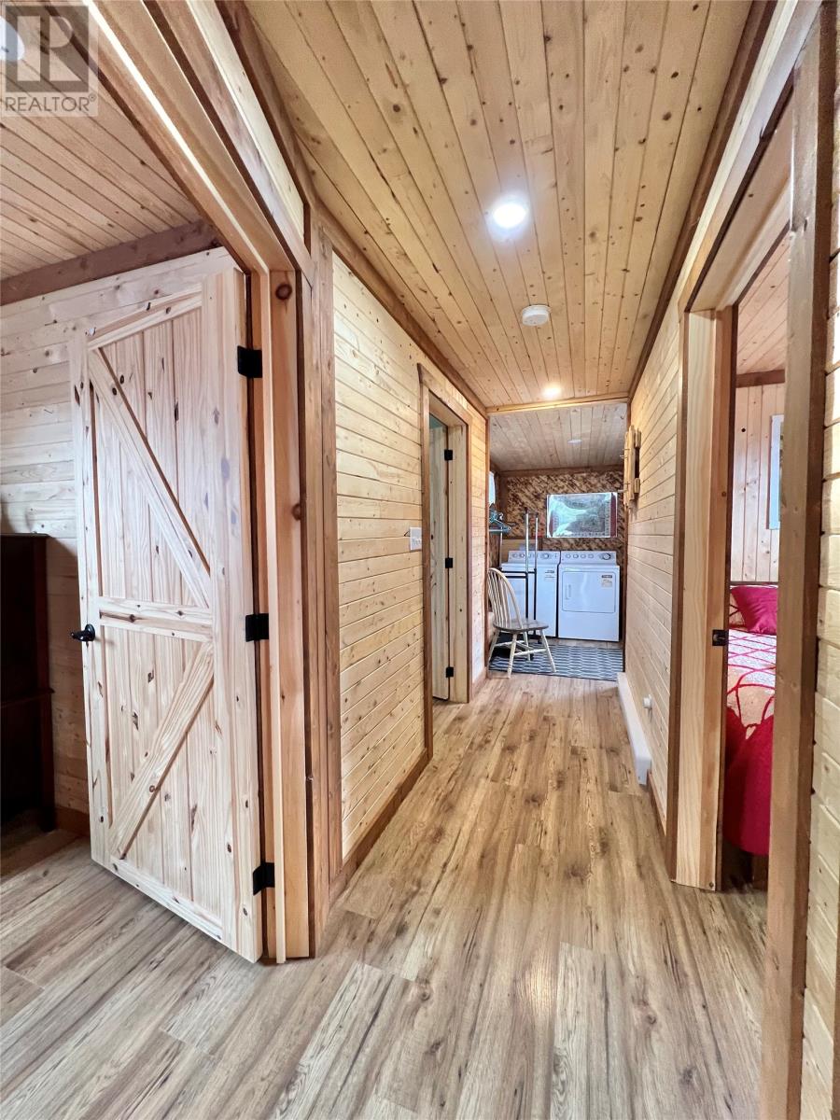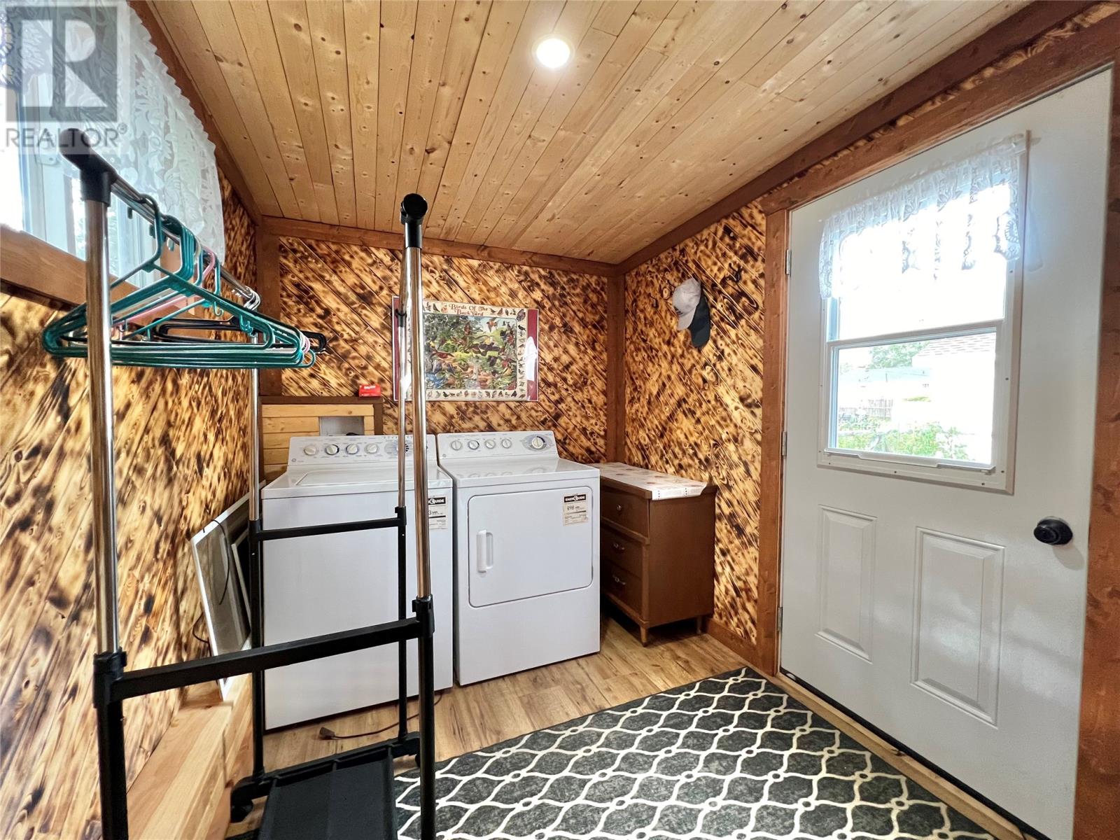2 Doves Lane Bishops Falls, Newfoundland & Labrador A0H 1C0
$198,000
THIS COZY HOME HAS UNDERGONE EXTENSIVE RENOVATIONS INSIDE & OUT in 2022! GREAT STARTER HOME OR INVESTMENT PROPERTY FOR AIR BNB! Located on a side lane off Station Road; lot is easily accessible to Trans Canada Trail-way located at front of property; just short walk to the Exploits River one of Central NL's most popular salmon fishing rivers plus a partial view of river from the front veranda 8'x19'6"(great place to sit & relax on those warm Summer days); wheelchair access ramp/deck added to rear foyer. Detached storage shed 12'x16' with overhead door completely finished inside & out; a second storage shed 11'x16' also included. Home has a partial basement with outside access only, used for storage & wood stove area; wood stove makes a great supplement to heating costs; home also heated by some baseboard electric heaters & a mini split heat pump for both heating & cooling. Exterior of home rear extension ( laundry/foyer), new shingles, 2 steel doors, vinyl siding, soffit & fascia added in 2022. Interior had been extensively renovated with all new finishes & consists of an open concept living, dining & kitchen area; 2 bedrooms; full bathroom; laundry/rear foyer. Mostly low maintenance wood finishes throughout; pine doors; laminate flooring; custom birch stained cabinets. Sale to include all appliances & furnishings. This home is move in ready! Don't miss this opportunity!! (id:51189)
Property Details
| MLS® Number | 1277306 |
| Property Type | Single Family |
| AmenitiesNearBy | Highway, Recreation |
| EquipmentType | None |
| RentalEquipmentType | None |
| StorageType | Storage Shed |
| ViewType | View |
Building
| BathroomTotal | 1 |
| BedroomsAboveGround | 2 |
| BedroomsTotal | 2 |
| Appliances | Refrigerator, See Remarks, Stove, Washer, Dryer |
| ArchitecturalStyle | Bungalow |
| ConstructedDate | 1966 |
| ConstructionStyleAttachment | Detached |
| ExteriorFinish | Vinyl Siding |
| FireplaceFuel | Wood |
| FireplacePresent | Yes |
| FireplaceType | Woodstove |
| Fixture | Drapes/window Coverings |
| FlooringType | Laminate |
| FoundationType | Poured Concrete |
| HeatingFuel | Electric, Wood |
| HeatingType | Baseboard Heaters |
| StoriesTotal | 1 |
| SizeInterior | 735 Sqft |
| Type | House |
| UtilityWater | Municipal Water |
Parking
| Other |
Land
| AccessType | Year-round Access |
| Acreage | No |
| LandAmenities | Highway, Recreation |
| Sewer | Municipal Sewage System |
| SizeIrregular | 104.5'x94'x101'x65.3' |
| SizeTotalText | 104.5'x94'x101'x65.3'|7,251 - 10,889 Sqft |
| ZoningDescription | Res. |
Rooms
| Level | Type | Length | Width | Dimensions |
|---|---|---|---|---|
| Main Level | Laundry Room | 7.2'x8.9' foyer | ||
| Main Level | Bath (# Pieces 1-6) | 6.8'x7.8' 3pc | ||
| Main Level | Bedroom | 7'x10' | ||
| Main Level | Primary Bedroom | 8.2'x12' | ||
| Main Level | Kitchen | 9.10'x10' | ||
| Main Level | Living Room/dining Room | 11.10'x18' |
https://www.realtor.ca/real-estate/27399361/2-doves-lane-bishops-falls
Interested?
Contact us for more information





























