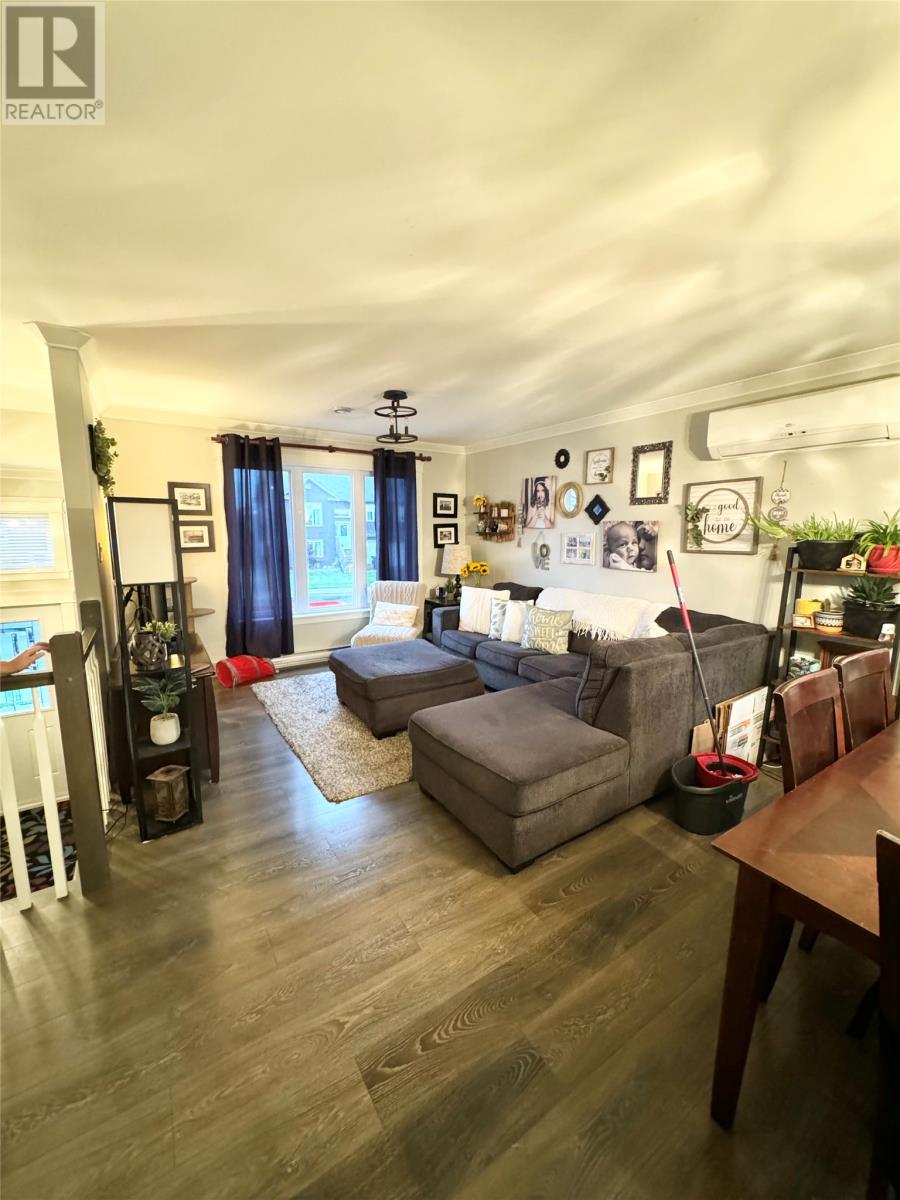2 Bulrush Avenue St.john’s, Newfoundland & Labrador A1H 0M6
$495,000
This charming two-apartment home is situated on a spacious corner lot in the desirable Diamond Marsh subdivision. The property is fully fenced and includes a convenient storage shed. Enjoy separate driveways for both the main house and the apartment, providing added privacy and ease of access. The main floor features an open-concept design with hardwood stairs and ceramic tile in the entry. The home offers three bedrooms, including a master suite with an ensuite bathroom and a walk-in closet. The kitchen is well-equipped with plenty of cupboard and countertop space, along with a small pantry for added storage. The basement includes a recreational room, a half bath, and a large laundry room. For year-round comfort, the home is also equipped with a 2-head mini-split unit. The two-bedroom apartment is partially above ground, allowing for ample natural light with no window wells. Its open-concept layout makes it perfect for comfortable living. This property offers great versatility for families or investors. Don’t miss out on this fantastic opportunity! No offers will be accepted prior to 12 noon Monday, November 4, 2024. (id:51189)
Property Details
| MLS® Number | 1279223 |
| Property Type | Single Family |
| StorageType | Storage Shed |
Building
| BathroomTotal | 4 |
| BedroomsTotal | 5 |
| ConstructedDate | 2017 |
| ConstructionStyleAttachment | Detached |
| ConstructionStyleSplitLevel | Split Level |
| ExteriorFinish | Wood Shingles, Vinyl Siding |
| FlooringType | Ceramic Tile, Laminate |
| FoundationType | Poured Concrete |
| HalfBathTotal | 1 |
| HeatingFuel | Electric |
| HeatingType | Baseboard Heaters |
| SizeInterior | 2444 Sqft |
| Type | Two Apartment House |
| UtilityWater | Municipal Water |
Land
| Acreage | No |
| FenceType | Fence |
| Sewer | Municipal Sewage System |
| SizeIrregular | 37 X20.5 X 77.7 X 57 X 98.4 |
| SizeTotalText | 37 X20.5 X 77.7 X 57 X 98.4|under 1/2 Acre |
| ZoningDescription | Res |
Rooms
| Level | Type | Length | Width | Dimensions |
|---|---|---|---|---|
| Basement | Not Known | 9.3 x 10 | ||
| Basement | Bath (# Pieces 1-6) | 4 Pce | ||
| Basement | Not Known | 9 x 11 | ||
| Basement | Not Known | 6 x 8 | ||
| Basement | Not Known | 12.8 x 13.8 | ||
| Basement | Not Known | 10 x 13.8 | ||
| Basement | Bath (# Pieces 1-6) | 2 Pce | ||
| Basement | Laundry Room | 7 x 7.6 | ||
| Basement | Family Room | 12.8 x 13.4 | ||
| Main Level | Bath (# Pieces 1-6) | 4 Pce | ||
| Main Level | Bedroom | 9.2 x 10.40 | ||
| Main Level | Bedroom | 9.60 x 10.40 | ||
| Main Level | Ensuite | 3 Pce | ||
| Main Level | Primary Bedroom | 13.00 x 13.40 | ||
| Main Level | Kitchen | 10.00 x 13.00 | ||
| Main Level | Dining Nook | 8.00 x 11.00 | ||
| Main Level | Living Room | 12.20 x 14.60 |
https://www.realtor.ca/real-estate/27604369/2-bulrush-avenue-stjohns
Interested?
Contact us for more information

























