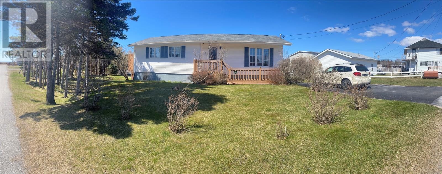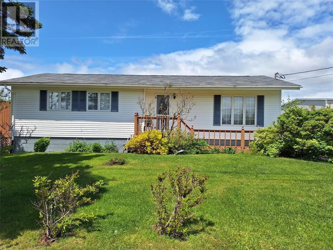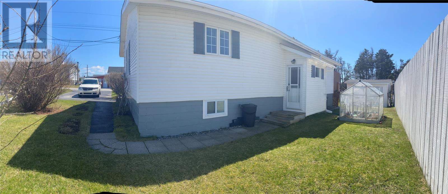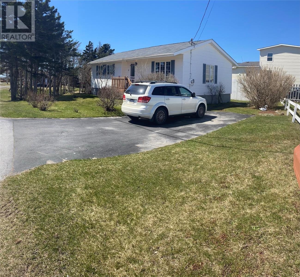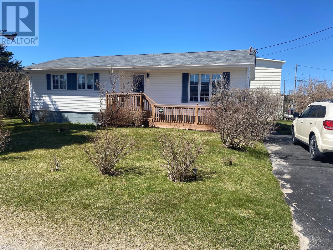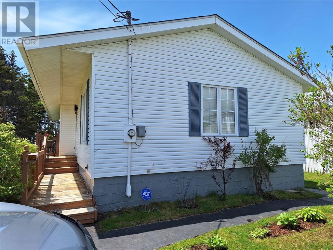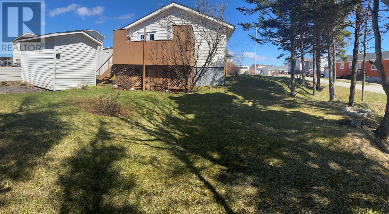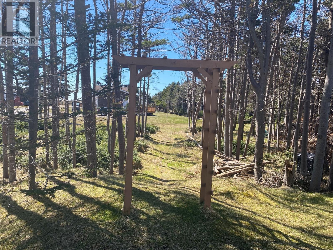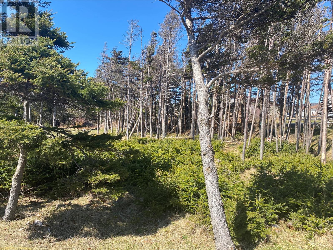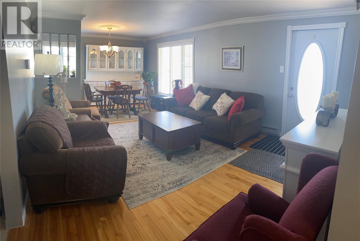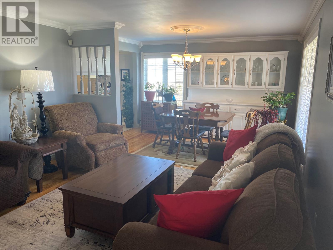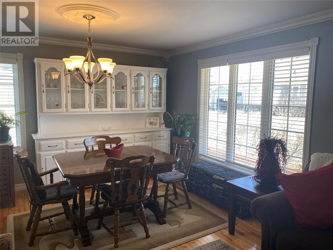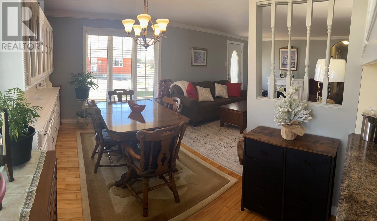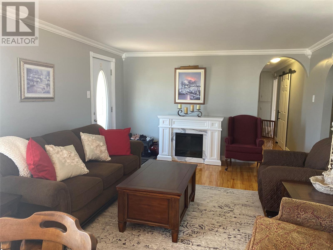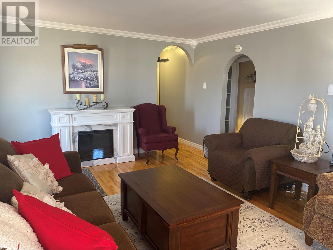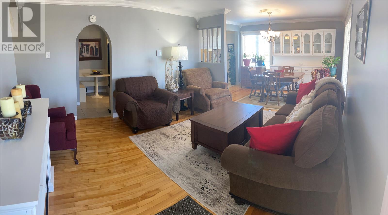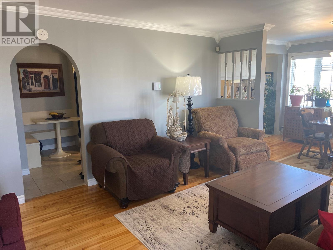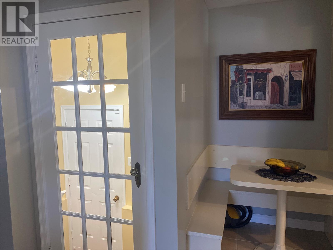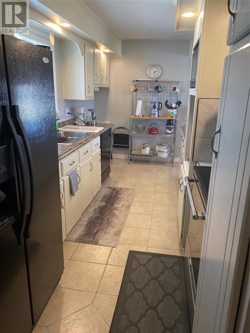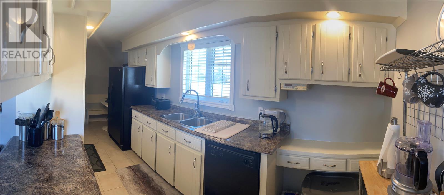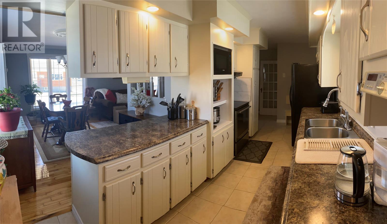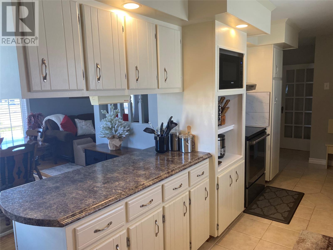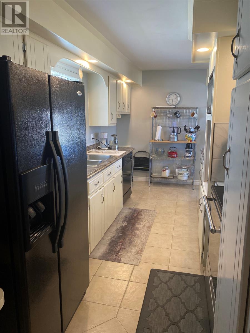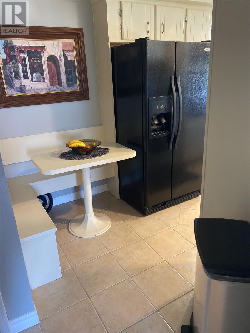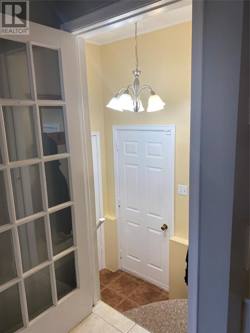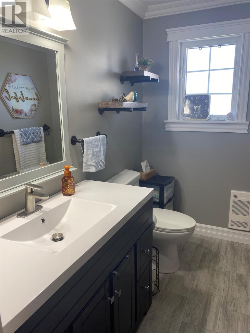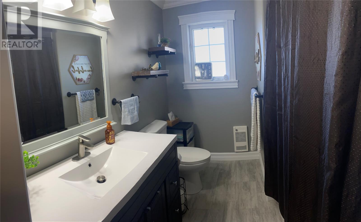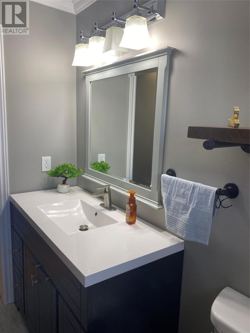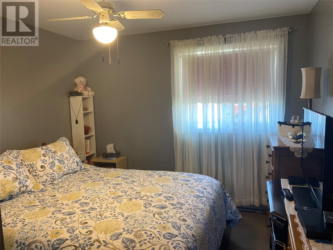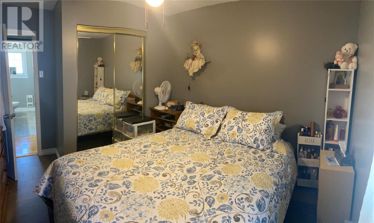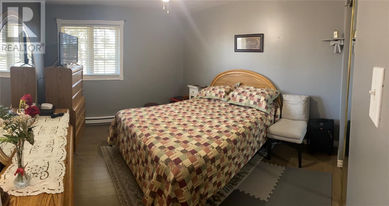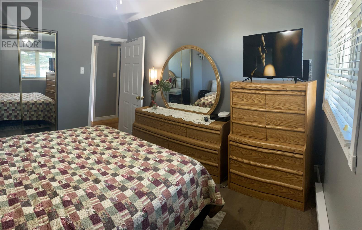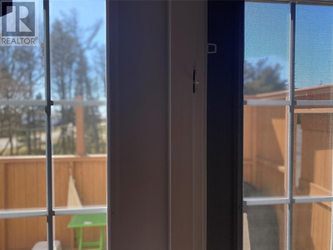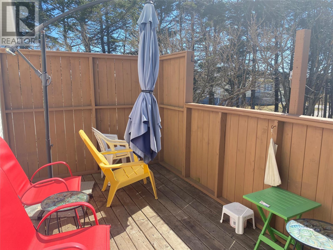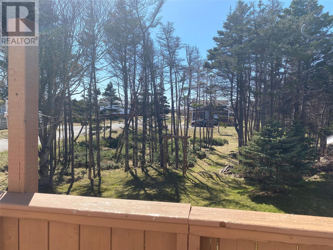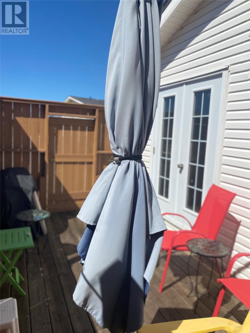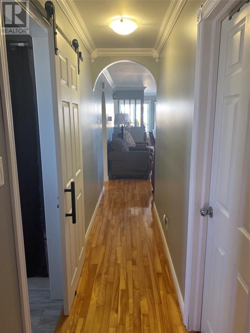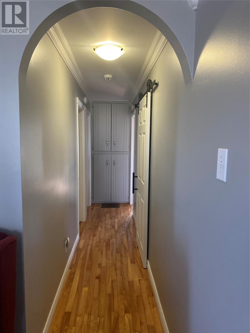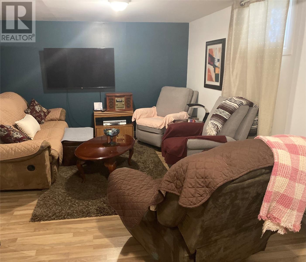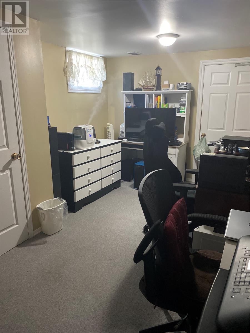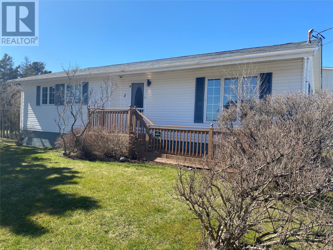2 Bayview Street Stephenville Crossing, Newfoundland & Labrador A0N 2C0
$248,500
WELCOME to 2 Bayview Street in Stephenville Crossing!! This well-maintained home sits on a huge landscaped lot on a quiet street in Stephenville Crossing. Pride of ownership is evident throughout the interior and exterior of this home!! The lot is well-manicured with numerous mature trees for added privacy, paved driveway to accommodate two vehicles, storage shed and greenhouse. The land can be cleared to build a garage or could be possible to sell as a separate building lot. The galley kitchen features the fridge, stove, microwave, dishwasher and a convenient breakfast nook. The living room is open to the dining room and both rooms have lots of natural light. On the main floor, there are two bedrooms and a den(which can be converted to a bedroom) with access to a private deck where you have some ocean view and hear the sounds of the ocean!! The bathroom was fully renovated and features a modern vanity, tiled bathtub surround and a barn door. Downstairs, you will find a large family room, bedroom/office, laundry, utility room and lots of storage space. This property is located just a 10 minute drive to the Town of Stephenville and walking distance from the beach!! Included in purchase price are fridge, stove, dishwasher, microwave, washer, dryer and a new survey. Don't miss out on this move in ready beauty!! (id:51189)
Property Details
| MLS® Number | 1271366 |
| Property Type | Single Family |
| EquipmentType | None |
| RentalEquipmentType | None |
| StorageType | Storage Shed |
Building
| BathroomTotal | 1 |
| BedroomsAboveGround | 2 |
| BedroomsBelowGround | 1 |
| BedroomsTotal | 3 |
| Appliances | Dishwasher, Refrigerator, Microwave, Stove, Washer, Dryer |
| ArchitecturalStyle | Bungalow |
| ConstructedDate | 1973 |
| ConstructionStyleAttachment | Detached |
| ExteriorFinish | Vinyl Siding |
| FlooringType | Carpeted, Ceramic Tile, Hardwood, Laminate |
| FoundationType | Block |
| HeatingFuel | Electric |
| HeatingType | Baseboard Heaters |
| StoriesTotal | 1 |
| SizeInterior | 2160 Sqft |
| Type | House |
| UtilityWater | Municipal Water |
Land
| AccessType | Year-round Access |
| Acreage | No |
| LandscapeFeatures | Landscaped |
| Sewer | Municipal Sewage System |
| SizeIrregular | 203' X 83' |
| SizeTotalText | 203' X 83'|10,890 - 21,799 Sqft (1/4 - 1/2 Ac) |
| ZoningDescription | Res |
Rooms
| Level | Type | Length | Width | Dimensions |
|---|---|---|---|---|
| Basement | Storage | 7 x 12 | ||
| Basement | Utility Room | 8x8 | ||
| Basement | Laundry Room | 8 x 8 | ||
| Basement | Bedroom | 10.4 x 17 | ||
| Basement | Recreation Room | 10.4 x 12 | ||
| Basement | Recreation Room | 10 x 26 | ||
| Main Level | Bath (# Pieces 1-6) | 7.9 x 7.2 | ||
| Main Level | Den | 9 x 10 | ||
| Main Level | Bedroom | 11.5 x 10 | ||
| Main Level | Bedroom | 10.6 x 11.6 | ||
| Main Level | Kitchen | 7.9 x 19 | ||
| Main Level | Dining Room | 12.8 x 7.4 | ||
| Main Level | Living Room | 12.8 x 14.9 |
https://www.realtor.ca/real-estate/26812779/2-bayview-street-stephenville-crossing
Interested?
Contact us for more information
