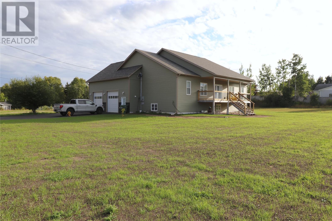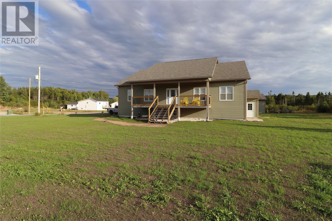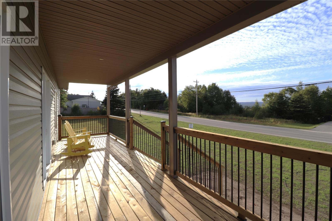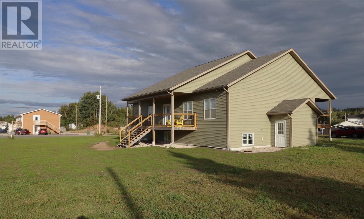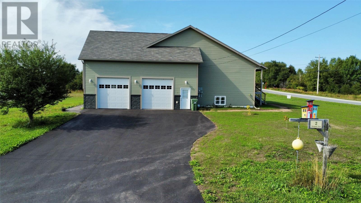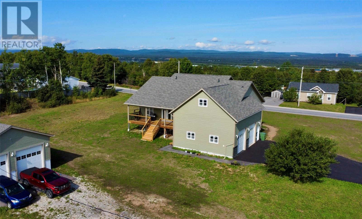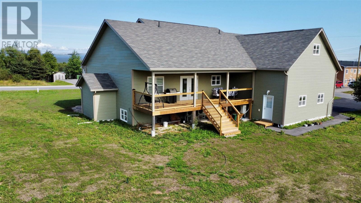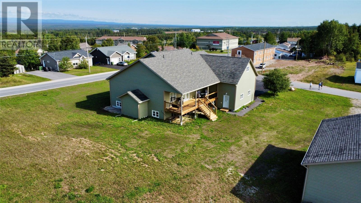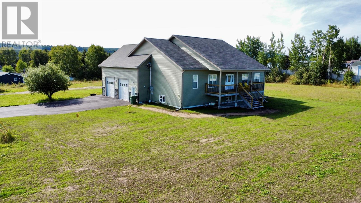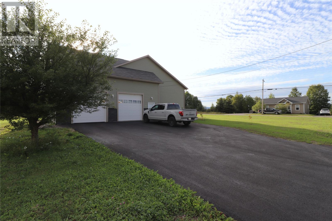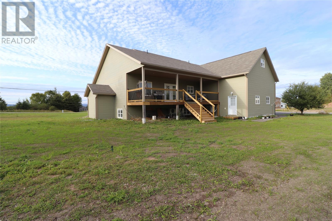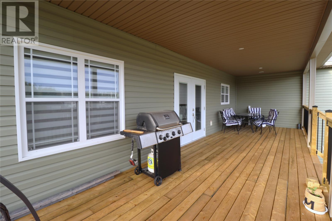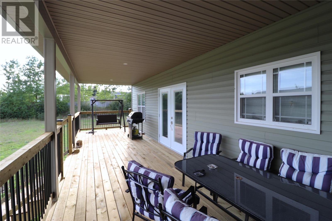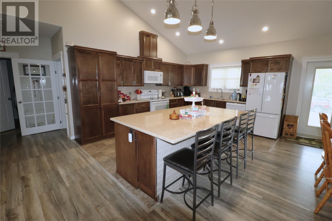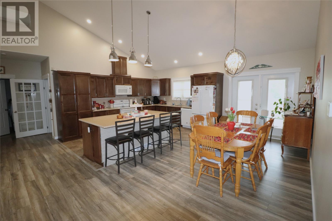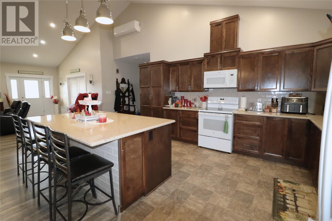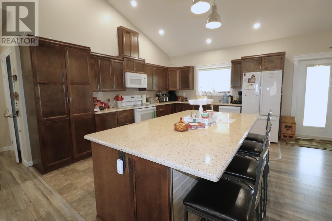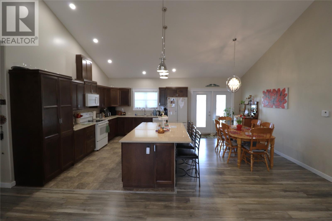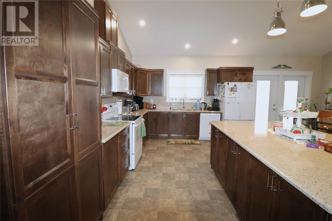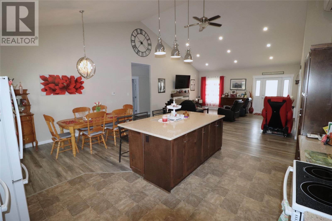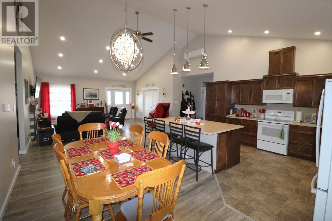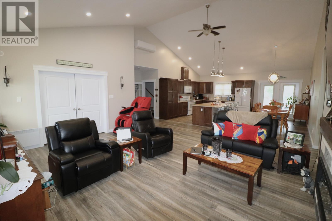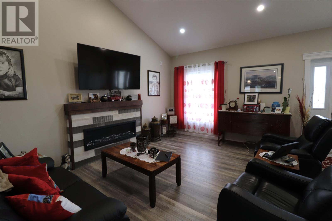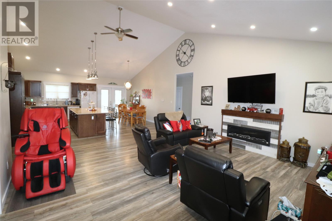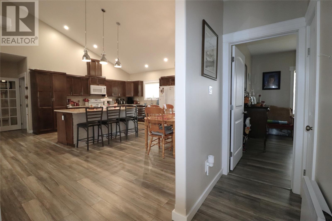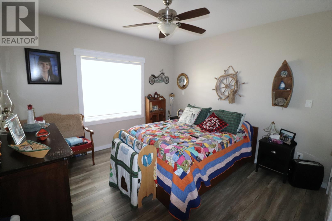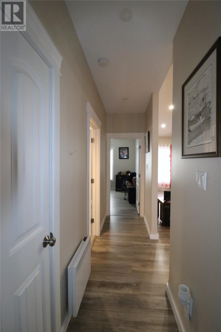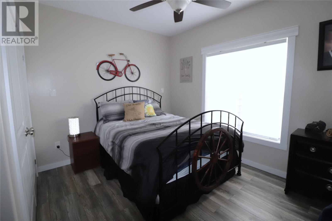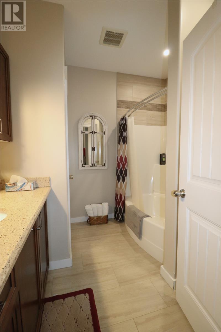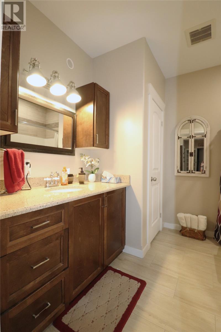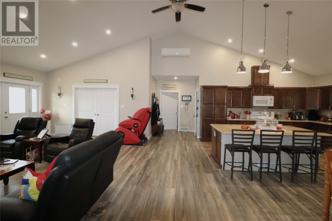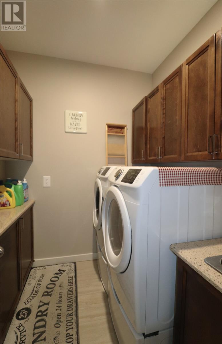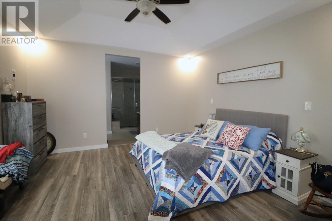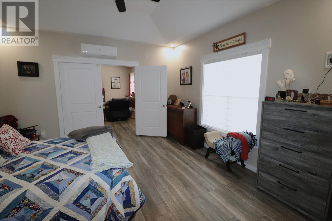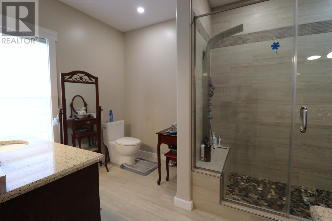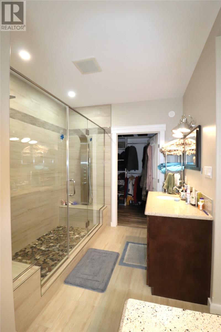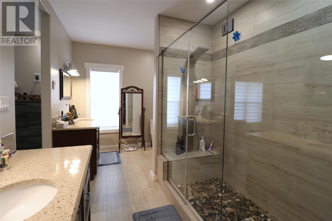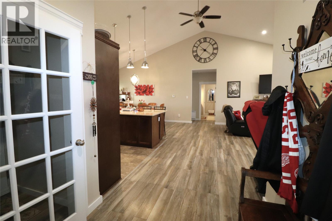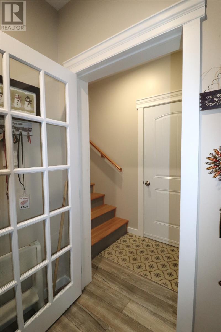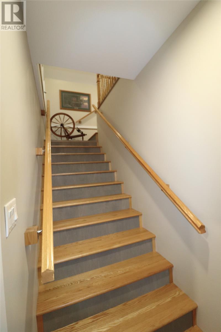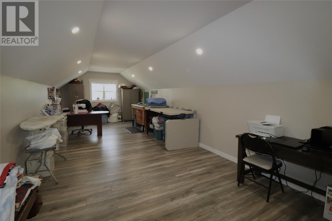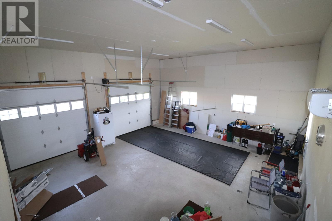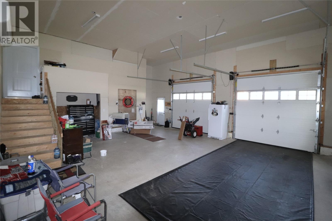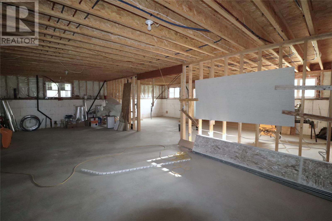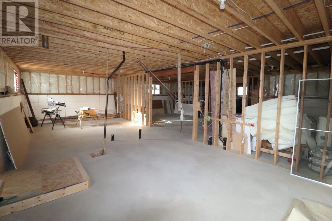3 Bedroom
2 Bathroom
2510 sqft
Baseboard Heaters, Heat Pump, Mini-Split
Landscaped
$529,000
Welcome to 2 Airport Avenue, Deer Lake! This stunning home sits on a spacious corner lot with 246 feet frontage and boasts excellent curb appeal. Enjoy both sunrise and sunset from the covered decks at the front and back of the property. With over 2,500 sq. ft. of living space plus a lower level with rental income potential, this home offers versatility and value. The impressive attached garage measures 27x30, featuring 10-foot doors and soaring 15-foot ceilings—perfect for vehicles, storage, or a workshop. Inside, the kitchen, dining, and living areas flow seamlessly in an open-concept design highlighted by a striking 15-foot vaulted ceiling, while the rest of the home offers a 9-foot ceiling height throughout. The kitchen features an 8 foot island which is ideal for entertaining and has trendy quartz countertops throughout, even in the laudry room! The main level includes 3 spacious bedrooms and 2 full bathrooms. The primary suite (14x14) features a beautiful ensuite with a custom tiled glass walk-in shower and a walk-in closet. The main-level laundry adds convenience to everyday living. A 12x35 bonus room provides endless options—whether for an extra bedroom, family room, or hobby space. Downstairs, the lower level is prepped for development into a rental unit, with much of the wiring complete and a separate meter base already in place. This home truly has it all! Don’t miss your chance—call today to schedule a viewing. (id:51189)
Property Details
|
MLS® Number
|
1290356 |
|
Property Type
|
Single Family |
|
EquipmentType
|
None |
|
RentalEquipmentType
|
None |
Building
|
BathroomTotal
|
2 |
|
BedroomsAboveGround
|
3 |
|
BedroomsTotal
|
3 |
|
Appliances
|
Dishwasher, Refrigerator, Microwave, Stove, Washer, Dryer |
|
ConstructedDate
|
2019 |
|
ConstructionStyleAttachment
|
Detached |
|
ExteriorFinish
|
Vinyl Siding |
|
FlooringType
|
Ceramic Tile, Laminate, Other |
|
FoundationType
|
Concrete |
|
HeatingFuel
|
Electric |
|
HeatingType
|
Baseboard Heaters, Heat Pump, Mini-split |
|
StoriesTotal
|
1 |
|
SizeInterior
|
2510 Sqft |
|
Type
|
House |
|
UtilityWater
|
Municipal Water |
Parking
Land
|
AccessType
|
Year-round Access |
|
Acreage
|
No |
|
LandscapeFeatures
|
Landscaped |
|
Sewer
|
Municipal Sewage System |
|
SizeIrregular
|
142 Frontage X 180 Approx (new Survey To Be Done) |
|
SizeTotalText
|
142 Frontage X 180 Approx (new Survey To Be Done)|under 1/2 Acre |
|
ZoningDescription
|
Residential |
Rooms
| Level |
Type |
Length |
Width |
Dimensions |
|
Second Level |
Other |
|
|
Loft 12 x 35 |
|
Lower Level |
Other |
|
|
porch 5.7x11.3 |
|
Lower Level |
Not Known |
|
|
33 x 38 part dv |
|
Main Level |
Laundry Room |
|
|
6.5 x 7.5 |
|
Main Level |
Ensuite |
|
|
8.6 x 14.4 |
|
Main Level |
Other |
|
|
WIC 6.10 x 8.5 |
|
Main Level |
Primary Bedroom |
|
|
14.3 x 14.2 |
|
Main Level |
Bath (# Pieces 1-6) |
|
|
4pc 8.7 x 9.7 |
|
Main Level |
Bedroom |
|
|
12.3 x 12.3 |
|
Main Level |
Bedroom |
|
|
12.1 x 12.3 |
|
Main Level |
Living Room/fireplace |
|
|
8.10 x 16.9 |
|
Main Level |
Dining Room |
|
|
8.5 x 16.6 |
|
Main Level |
Kitchen |
|
|
11.1 x 15.2 |
|
Other |
Not Known |
|
|
27x30 attached |
https://www.realtor.ca/real-estate/28854738/2-airport-avenue-deer-lake
