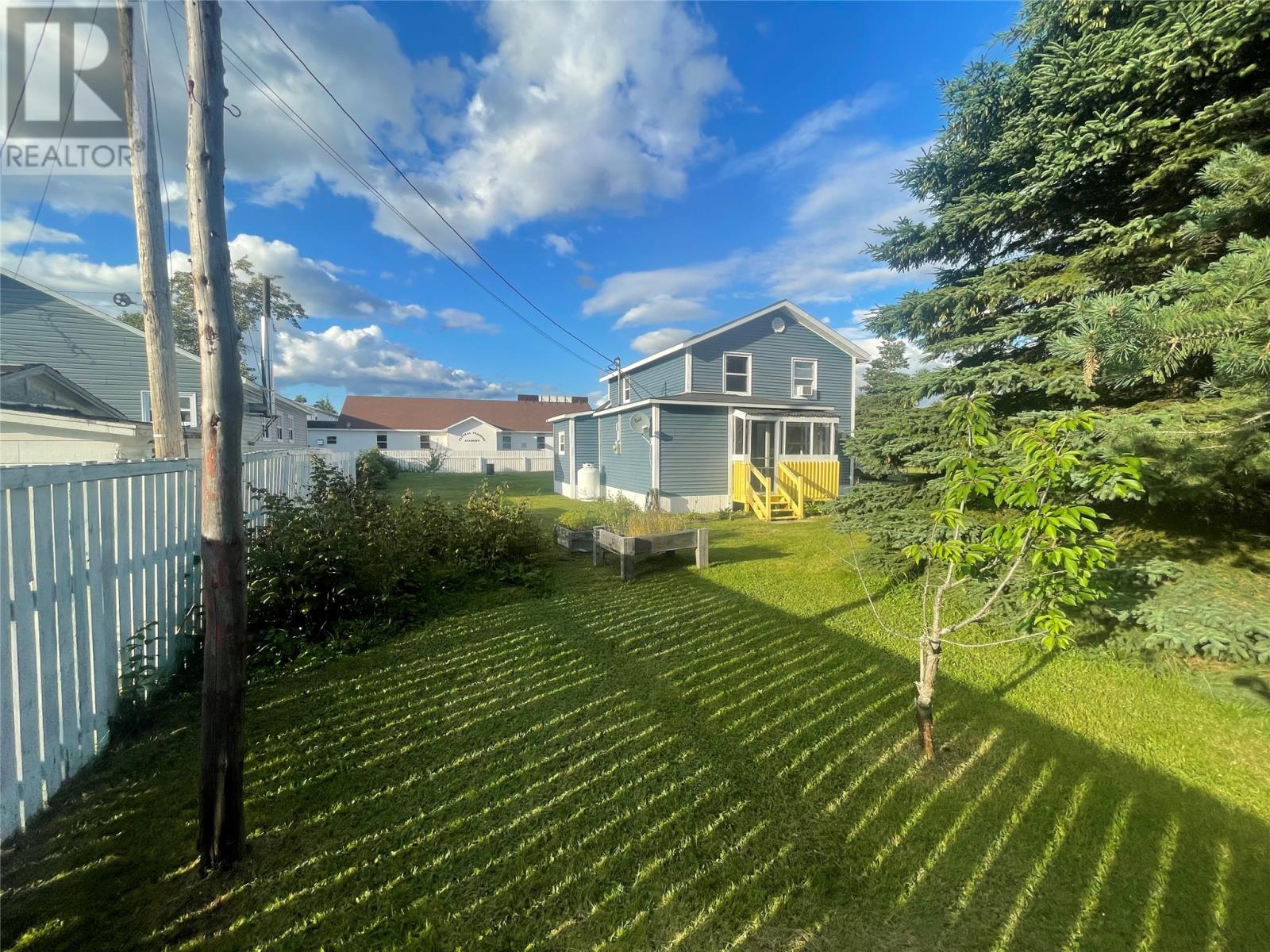1a Third Avenue Badger, Newfoundland & Labrador A0H 1A0
$169,900
Check out this new listing in the beautiful town of Badger. Centrally located and in a prime location for workers of Marathon Gold Project. This property is located on an extra large lot, partially fenced, landscaped, paved driveway, 22x25 detached garage. The exterior of the home is completed with vinyl windows, siding, asphalt shingles and front section of home has a screened room for those evenings enjoying the sunset. Interior of the home has a spacious foyer, laundry on main floor for added convenience, beautiful kitchen, dining room area and sit in bar area to relax and watch your favourite television show all in the comfort and warmth of the propane stove . (Electric baseboard primary heat source). We finish this level with the main bath, office space , extra area for potential exercise equipment and front porch. The second floor has 3 bedrooms and a second full bath. Many upgrades done in recent years. Don't miss out on the opportunity to call this home yours, book your viewing today! (id:51189)
Property Details
| MLS® Number | 1266030 |
| Property Type | Single Family |
| AmenitiesNearBy | Highway |
| EquipmentType | Propane Tank |
| RentalEquipmentType | Propane Tank |
Building
| BathroomTotal | 2 |
| BedroomsAboveGround | 3 |
| BedroomsTotal | 3 |
| Appliances | Dishwasher, Refrigerator, Microwave, Stove |
| ConstructedDate | 1942 |
| ExteriorFinish | Vinyl Siding |
| Fixture | Drapes/window Coverings |
| FlooringType | Laminate, Other |
| HeatingFuel | Electric, Propane |
| HeatingType | Baseboard Heaters |
| StoriesTotal | 2 |
| SizeInterior | 2150 Sqft |
| Type | House |
| UtilityWater | Municipal Water |
Parking
| Detached Garage |
Land
| Acreage | No |
| LandAmenities | Highway |
| LandscapeFeatures | Landscaped |
| Sewer | Municipal Sewage System |
| SizeIrregular | 137'x140'x130'x147' |
| SizeTotalText | 137'x140'x130'x147'|10,890 - 21,799 Sqft (1/4 - 1/2 Ac) |
| ZoningDescription | Res. |
Rooms
| Level | Type | Length | Width | Dimensions |
|---|---|---|---|---|
| Second Level | Bedroom | 10.7 x 7.4 | ||
| Second Level | Bedroom | 11.0 x 7.4 | ||
| Second Level | Primary Bedroom | 20.0 x 10.0 | ||
| Second Level | Bath (# Pieces 1-6) | 6.9 x 5.5 | ||
| Main Level | Porch | 5.1 x 11.3 | ||
| Main Level | Other | 11.8 x 7.6 | ||
| Main Level | Office | 9.1 x 9.1 | ||
| Main Level | Bath (# Pieces 1-6) | 8.6 x 7.4 | ||
| Main Level | Living Room | 20.1 x 12.7 | ||
| Main Level | Dining Room | 11.3 x 11.8 | ||
| Main Level | Kitchen | 7.6 x 7.9 | ||
| Main Level | Laundry Room | 11.2 x 11.2 | ||
| Main Level | Foyer | 7.3 x 6.4 |
https://www.realtor.ca/real-estate/26322808/1a-third-avenue-badger
Interested?
Contact us for more information













































