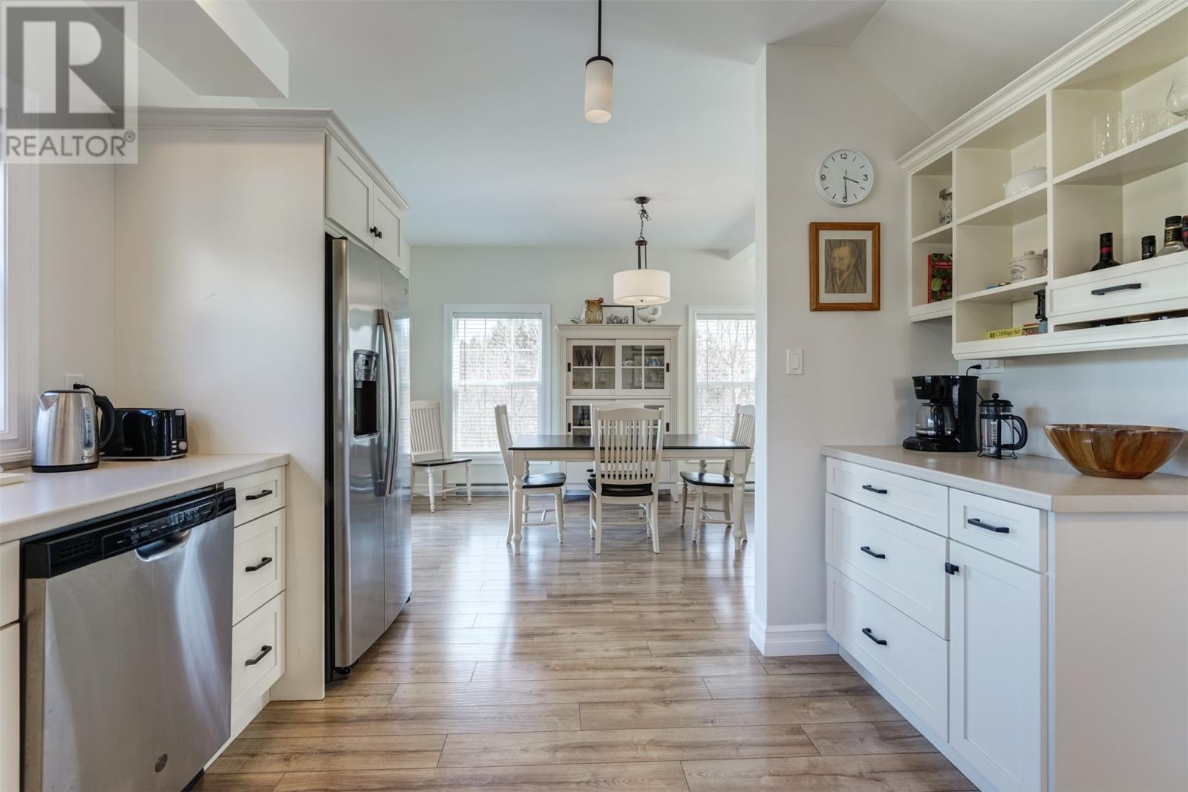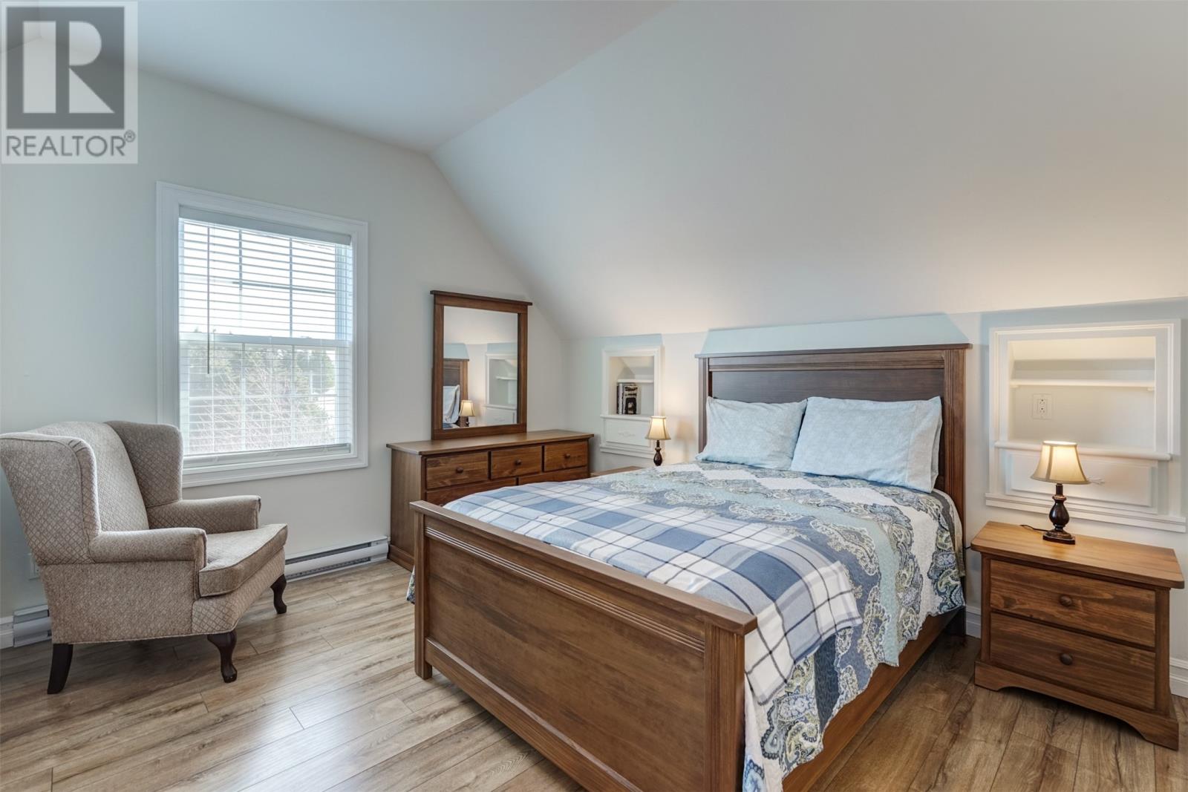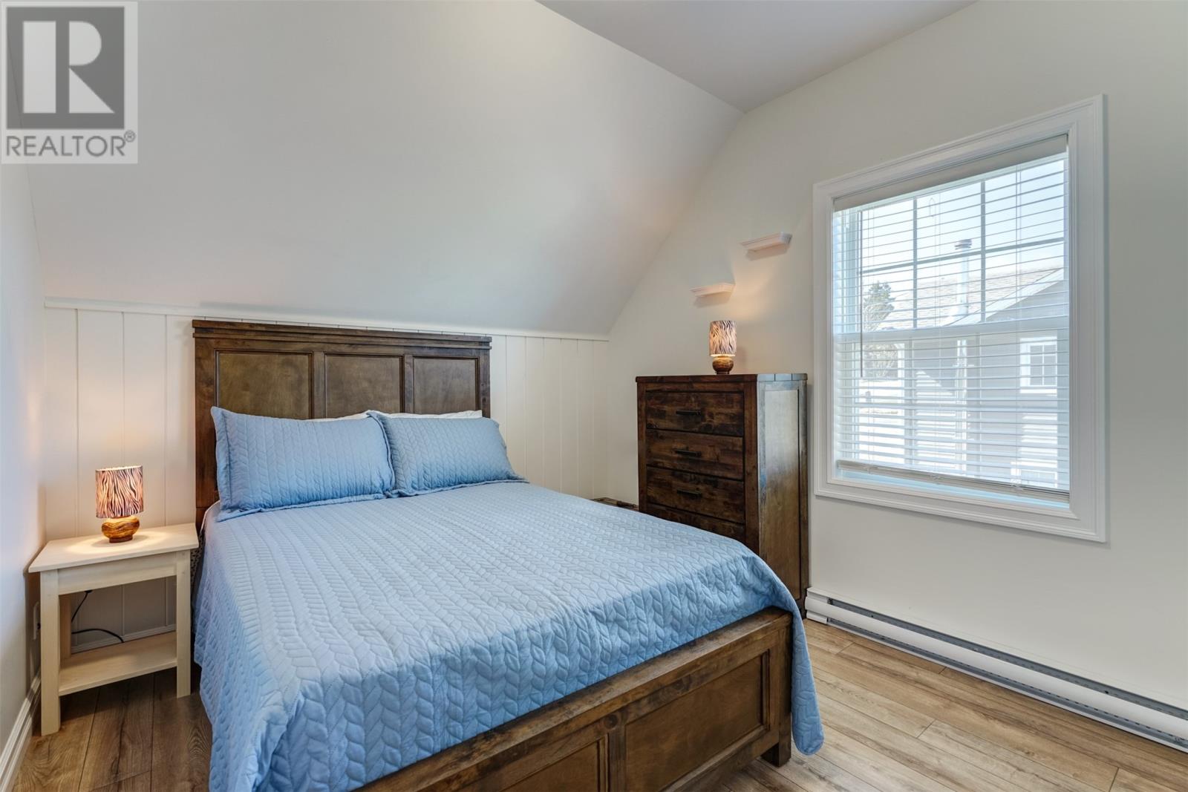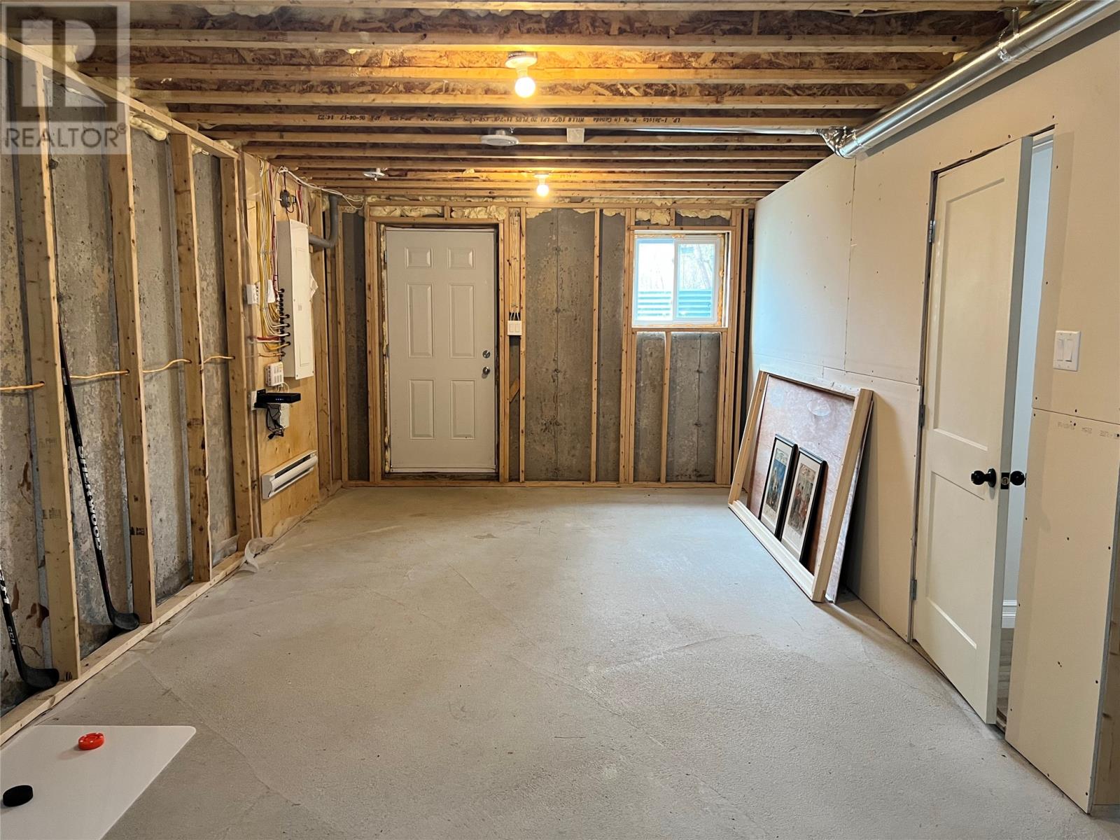199 Main Street Clarkes Beach, Newfoundland & Labrador A0A 1W0
$399,999
Custom built home was designed and built by the owner with lots of extra features and design details that sets this home apart from any others. This 3 bedroom home boast lots of natural lighting with plenty of windows to take advantage of the natural lighting from dawn to dusk. The first thing that you notice on the main floor is the high 9' ceilings and the open spacious rooms with open kitchen to dining area and then open living room with bay window and a propane fireplace which provides a warm feeling to an already very desirable area. Home boasts convenient electric baseboard heating throughout with heat recovery ventilation system. There is a bedroom on the main level with a combination laundry and was room. The stairs to the second floor are finished with light oak and leads to an area which contains 2 bedrooms and 2 full bathrooms and walk-in closet for the master bedroom. The owner has done some extra finishes with custom storage units and closets. The home's basement as a full ceiling height of 8' and exterior entrance to the rear yard and would make a great space for extra living space. Detached garage with added storage area is roughly (16 x 28'). This property's list price includes HST which the buyer will agree to sign any rebate for HST back to the seller upon closing. (id:51189)
Property Details
| MLS® Number | 1269697 |
| Property Type | Single Family |
| EquipmentType | Propane Tank |
| RentalEquipmentType | Propane Tank |
| StorageType | Storage Shed |
Building
| BathroomTotal | 3 |
| BedroomsAboveGround | 3 |
| BedroomsTotal | 3 |
| Appliances | Dishwasher, Refrigerator, Microwave, Stove |
| ArchitecturalStyle | 2 Level |
| ConstructedDate | 2018 |
| ConstructionStyleAttachment | Detached |
| ExteriorFinish | Vinyl Siding |
| FireplacePresent | Yes |
| FlooringType | Hardwood, Laminate, Other |
| FoundationType | Poured Concrete |
| HalfBathTotal | 1 |
| HeatingFuel | Electric |
| HeatingType | Baseboard Heaters |
| StoriesTotal | 2 |
| SizeInterior | 2328 Sqft |
| Type | House |
| UtilityWater | Municipal Water |
Parking
| Detached Garage | |
| Garage | 1 |
Land
| AccessType | Year-round Access |
| Acreage | No |
| LandscapeFeatures | Landscaped |
| Sewer | Municipal Sewage System |
| SizeIrregular | 80x95.9x79.9x96.5' |
| SizeTotalText | 80x95.9x79.9x96.5'|7,251 - 10,889 Sqft |
| ZoningDescription | Res. |
Rooms
| Level | Type | Length | Width | Dimensions |
|---|---|---|---|---|
| Second Level | Bedroom | 9'8"" x 10'9"" | ||
| Second Level | Bath (# Pieces 1-6) | 5' x 6'5"" | ||
| Second Level | Storage | 6'5"" x 6'6"" | ||
| Second Level | Bedroom | 12' x 12'10"" | ||
| Second Level | Bath (# Pieces 1-6) | 6'6"" x 6'10"" | ||
| Second Level | Foyer | 4' x 5' | ||
| Main Level | Living Room/fireplace | 14' x 15'8"" | ||
| Main Level | Dining Nook | 11' x 11'8"" | ||
| Main Level | Kitchen | 11'4""x11'8"" | ||
| Main Level | Bedroom | 9'8"" x 8'9"" | ||
| Main Level | Laundry Room | 5'6"" x 8'6"" | ||
| Main Level | Porch | 3'8"" x 6' |
https://www.realtor.ca/real-estate/26742607/199-main-street-clarkes-beach
Interested?
Contact us for more information






















































