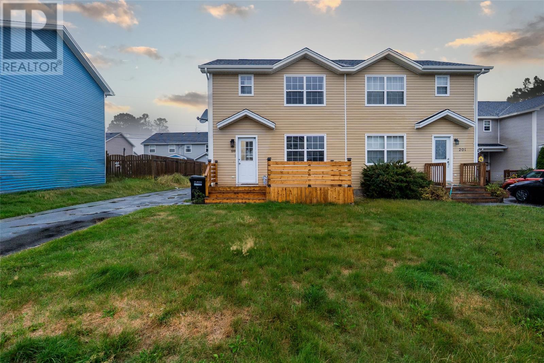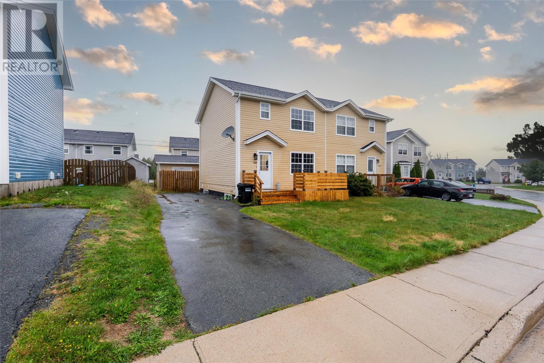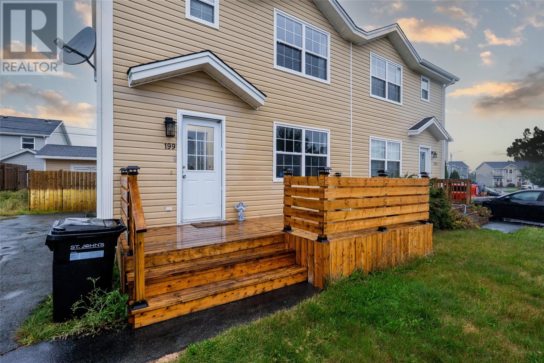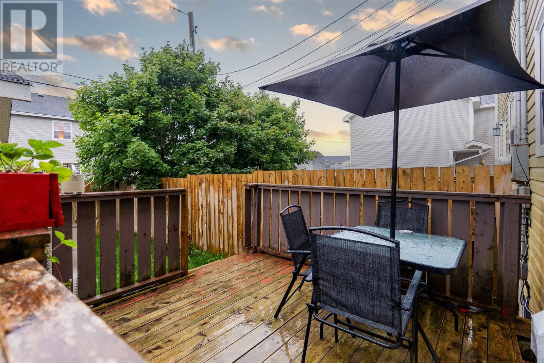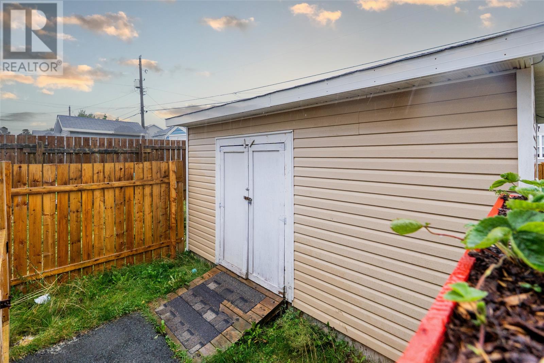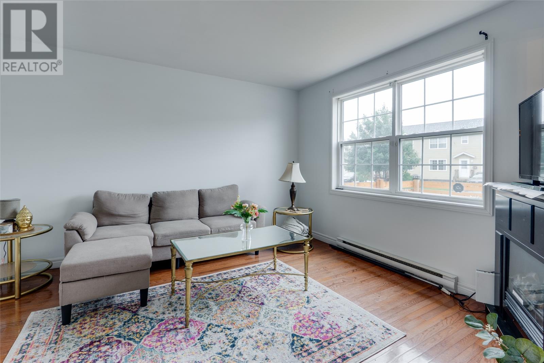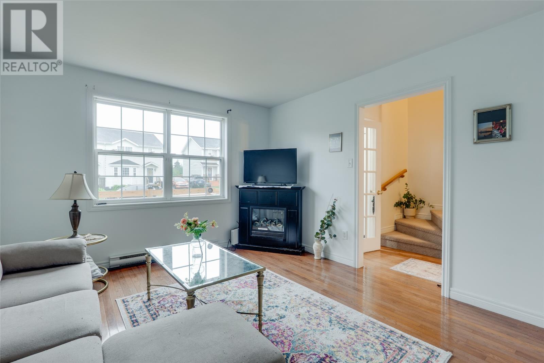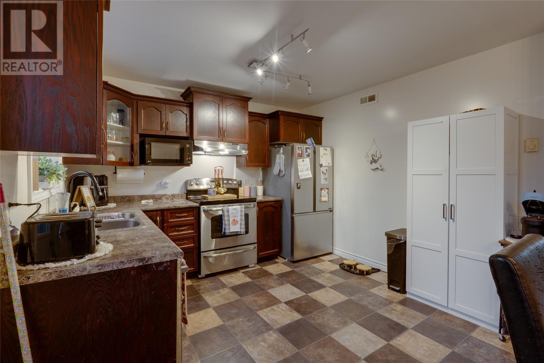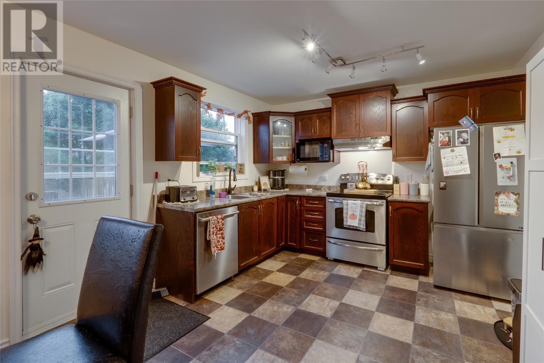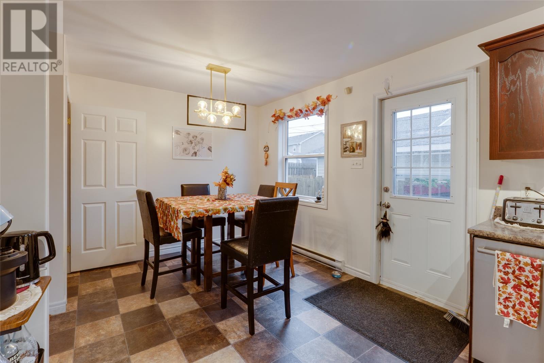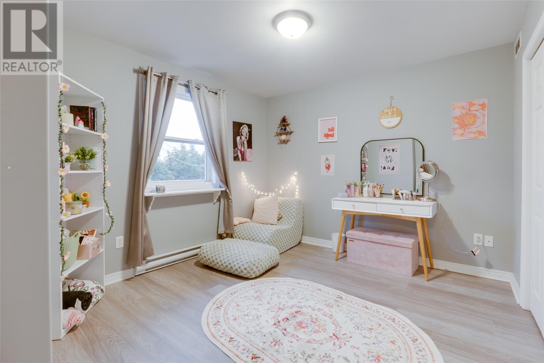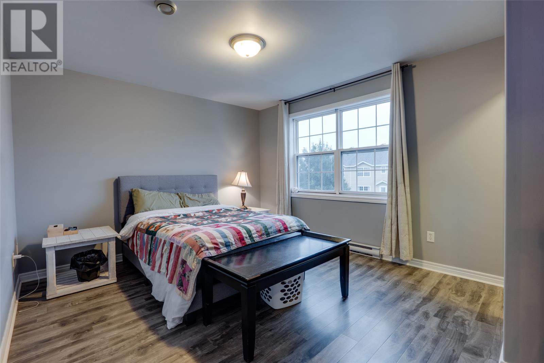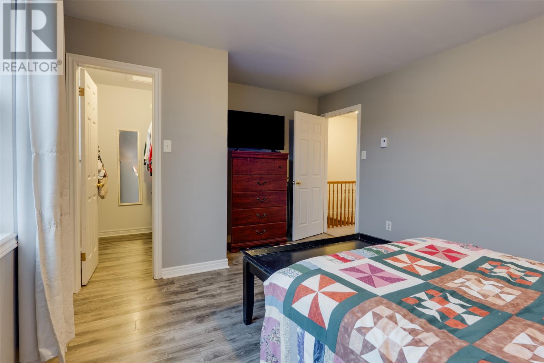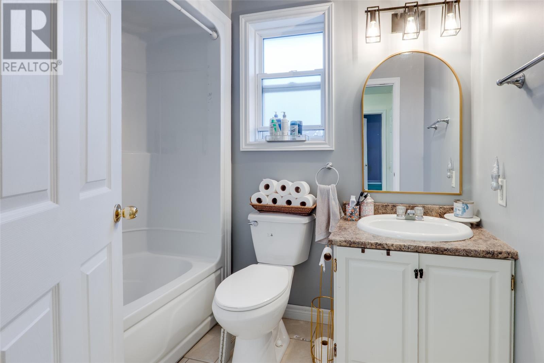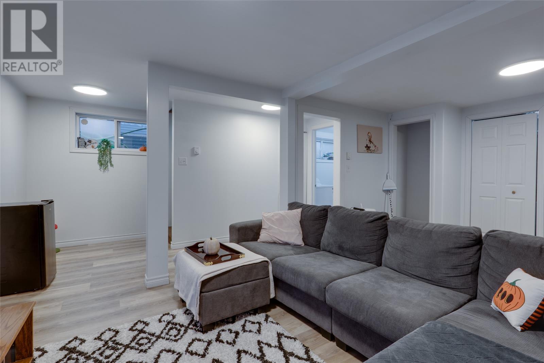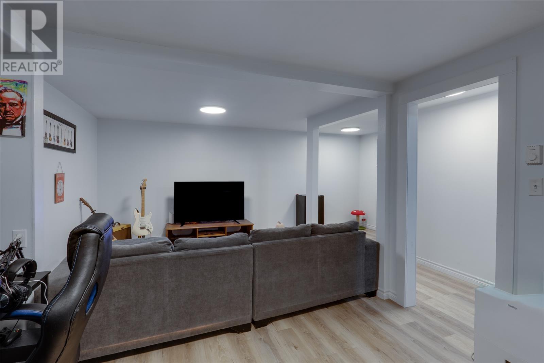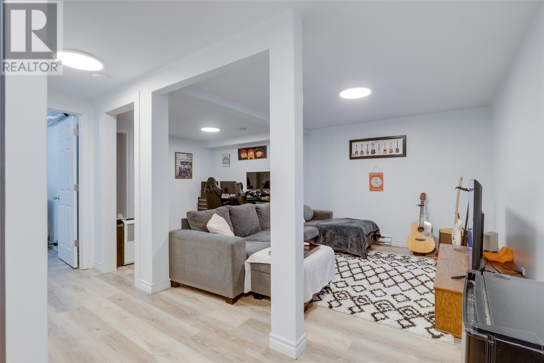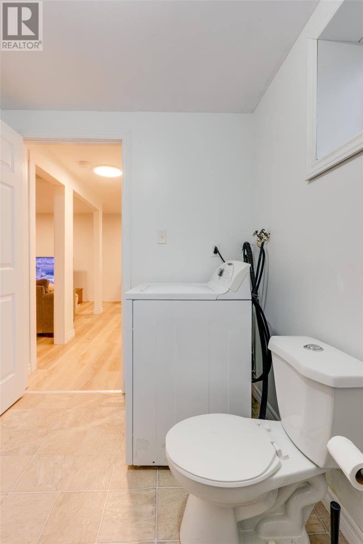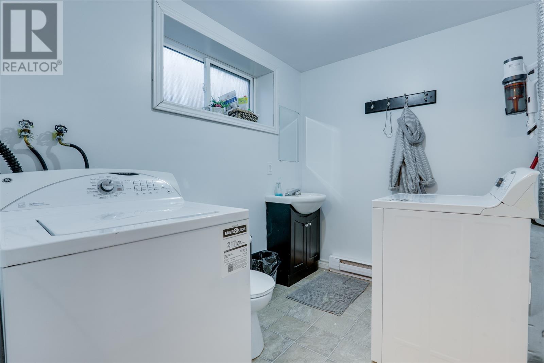199 Green Acre Drive St. John's, Newfoundland & Labrador A1H 1C3
$314,900
If you are looking for a very well-maintained, semi-detached two-storey home in the highly sought-after South Brook-Southlands subdivision then this is the property for you! This charming 2 bedroom, 1.5 bathroom single-family residence includes rear yard access to a 16 x 14 shed. The backyard is fully fenced in offering privacy to enjoy sitting out on your back deck! This home is fully developed and complete with a lovely living room and kitchen on the main! On the second floor you will find 2 nice sized bedrooms and a walk in closet off the master! In the basement area you will find the newly designed rec room and laundry area! There have been several upgrades including a newly shingled roof in 2022, gutters installed on the front and back of home, a spacious and new front step, and a new hot water tank! This home has it all and you can also enjoy being just a short distance from dining, walking trails, schools, daycare, and only minutes from Galway shopping. As per seller direction there will be no conveyance of offers before 2:00pm on September 18, 2025 and are to remain open until 6:00pm September 18, 2025. (id:51189)
Property Details
| MLS® Number | 1290429 |
| Property Type | Single Family |
| StorageType | Storage Shed |
Building
| BathroomTotal | 2 |
| BedroomsAboveGround | 2 |
| BedroomsTotal | 2 |
| Appliances | Dishwasher, Refrigerator, Stove |
| ConstructedDate | 2004 |
| ConstructionStyleAttachment | Semi-detached |
| CoolingType | Air Exchanger |
| ExteriorFinish | Vinyl Siding |
| FlooringType | Mixed Flooring |
| FoundationType | Concrete |
| HalfBathTotal | 1 |
| HeatingFuel | Electric |
| HeatingType | Baseboard Heaters |
| StoriesTotal | 1 |
| SizeInterior | 1560 Sqft |
| Type | House |
| UtilityWater | Municipal Water |
Land
| Acreage | No |
| FenceType | Fence |
| Sewer | Municipal Sewage System |
| SizeIrregular | 35.2 X 95.66 X 28.18 X 92.32 |
| SizeTotalText | 35.2 X 95.66 X 28.18 X 92.32|0-4,050 Sqft |
| ZoningDescription | Res |
Rooms
| Level | Type | Length | Width | Dimensions |
|---|---|---|---|---|
| Second Level | Bath (# Pieces 1-6) | 3 pcs | ||
| Second Level | Bedroom | 11.05 x 10.09 | ||
| Second Level | Primary Bedroom | 15.05 x 11.05 | ||
| Basement | Laundry Room | 8.0 x 6.0 | ||
| Basement | Recreation Room | 19.06 x 18.05 | ||
| Main Level | Kitchen | 10.11 x 19.01 | ||
| Main Level | Living Room | 13.07 x 11.05 |
https://www.realtor.ca/real-estate/28861910/199-green-acre-drive-st-johns
Interested?
Contact us for more information
