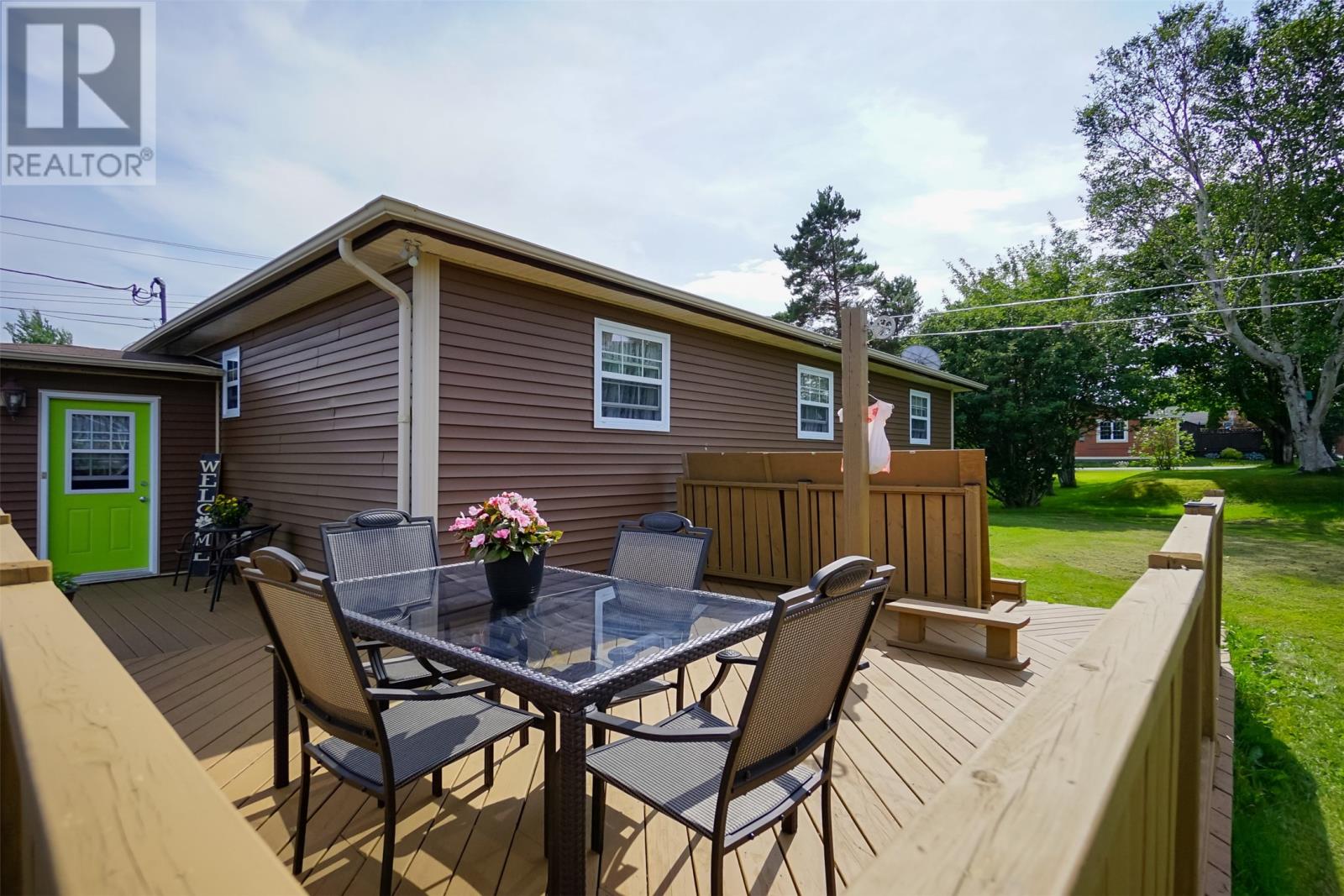195 Highway East Other Victoria, Newfoundland & Labrador A1Y 1A6
$264,900
Welcome to 195 Highway East, This House and property had been expertly maintained by the current owners, since 1985. You will feel the pride of ownership as soon as you exit your car. As you enter the home you come to the recently renovated eat in kitchen complimented by bar styles kitchen island, beautiful cup boards and new counter top. This spacious area allows for entertaining and family get together's. The living room boast's great size and flexibility allowing the next owners true flexibility in making this space their own. The bathroom has been extensively renovated as well and has a truly sophisticated decor with the new vanity as the center piece. The primary bedroom is spacious and allows for a king size bedroom set. The two additional bedrooms are also great size for guests or children. This property has also had a new breaker panel installed, upgraded copper pipes to PEX, chimney upgrade that can allow and additional wood stove to the property. The basement area has been opened up to allow more flexibility for the family, the rec room is very spacious. The laundry room is very large and has some storage options. There is a half bath located close to the exterior door ideal for guests or while working in the yard. The pantry room is also down stairs , as well as the utility room and wood storage area. The home is heated by a wood/electric combo furnace unit, which gives the owner flexibility on electric consumption. Outside the house you have a mature garden expertly landscaped complete with trees , shrubs and fruit bearing plants at the back of the property. You also have a great paved parking space which leads to 15 x 24 wired garage which gives extra storage or entertaining options. (id:51189)
Property Details
| MLS® Number | 1277640 |
| Property Type | Single Family |
| AmenitiesNearBy | Recreation, Shopping |
Building
| BathroomTotal | 2 |
| BedroomsAboveGround | 3 |
| BedroomsTotal | 3 |
| Appliances | Dishwasher, Refrigerator, Microwave, Stove, Washer, Dryer |
| ArchitecturalStyle | Bungalow |
| ConstructedDate | 1985 |
| ConstructionStyleAttachment | Detached |
| ExteriorFinish | Brick, Vinyl Siding |
| Fixture | Drapes/window Coverings |
| FlooringType | Mixed Flooring |
| FoundationType | Concrete |
| HalfBathTotal | 1 |
| HeatingFuel | Electric, Wood |
| HeatingType | Baseboard Heaters, Forced Air |
| StoriesTotal | 1 |
| SizeInterior | 2588 Sqft |
| Type | House |
| UtilityWater | Municipal Water |
Parking
| Detached Garage |
Land
| AccessType | Year-round Access |
| Acreage | No |
| LandAmenities | Recreation, Shopping |
| LandscapeFeatures | Landscaped |
| Sewer | Municipal Sewage System |
| SizeIrregular | 110x135x92x124 |
| SizeTotalText | 110x135x92x124|under 1/2 Acre |
| ZoningDescription | Res |
Rooms
| Level | Type | Length | Width | Dimensions |
|---|---|---|---|---|
| Basement | Utility Room | 8'6"" x 20' | ||
| Basement | Storage | 6'8"" x 25' | ||
| Basement | Not Known | 7' x 8'6"" | ||
| Basement | Bath (# Pieces 1-6) | 2pc | ||
| Basement | Workshop | 9' x 9' | ||
| Basement | Laundry Room | 12' x 9'8"" | ||
| Basement | Recreation Room | 287 sq ft | ||
| Main Level | Porch | 6'7"" x 5' | ||
| Main Level | Bath (# Pieces 1-6) | 4pc | ||
| Main Level | Bedroom | 13'4"" x 9'9"" | ||
| Main Level | Bedroom | 10'4"" x 9'9"" | ||
| Main Level | Primary Bedroom | 11'10"" x 13'3"" | ||
| Main Level | Living Room | 25'5"" x 16' | ||
| Main Level | Foyer | 4' x 5'2"" | ||
| Main Level | Not Known | 15'4"" x 20' |
https://www.realtor.ca/real-estate/27440986/195-highway-east-other-victoria
Interested?
Contact us for more information

















































